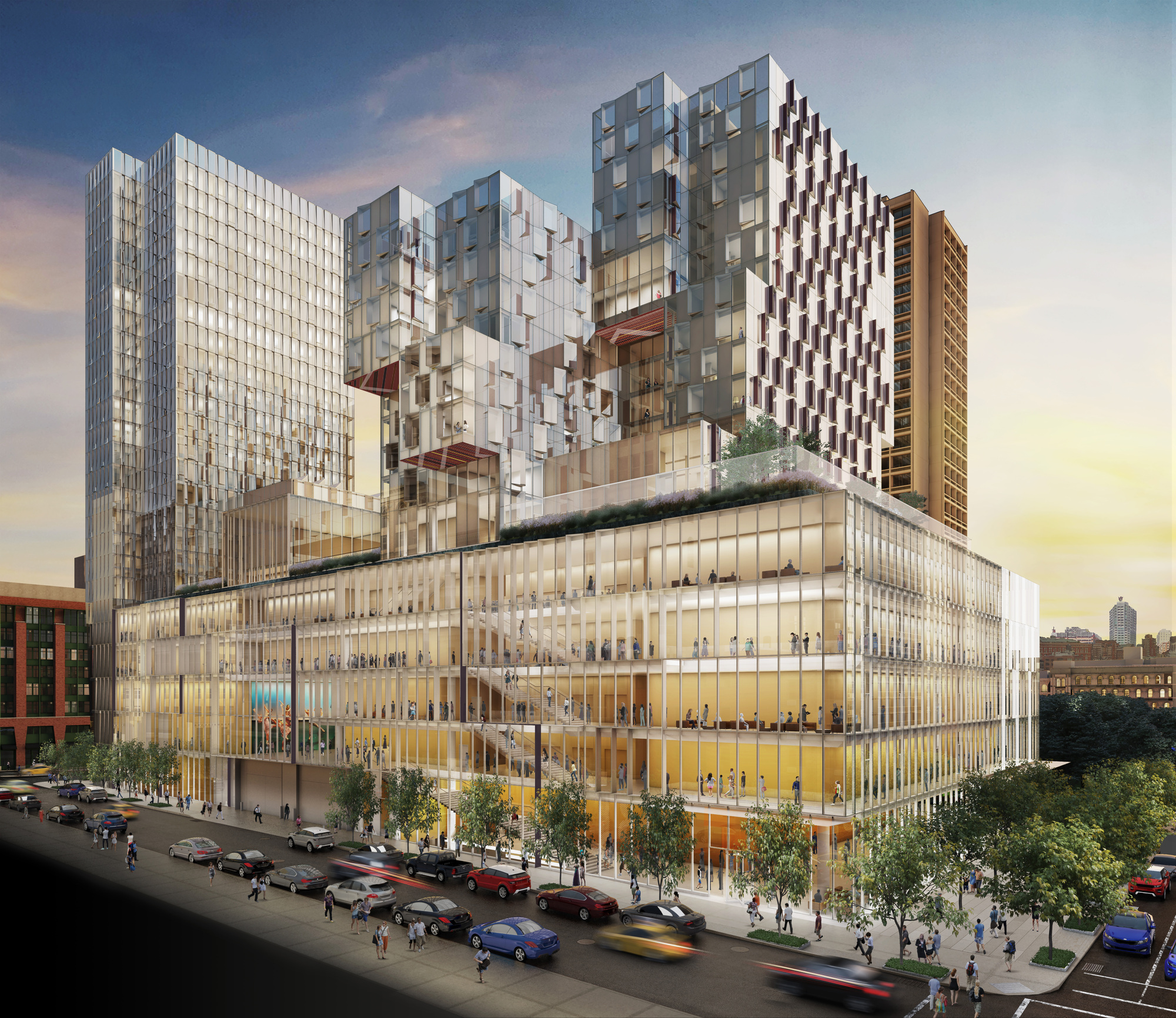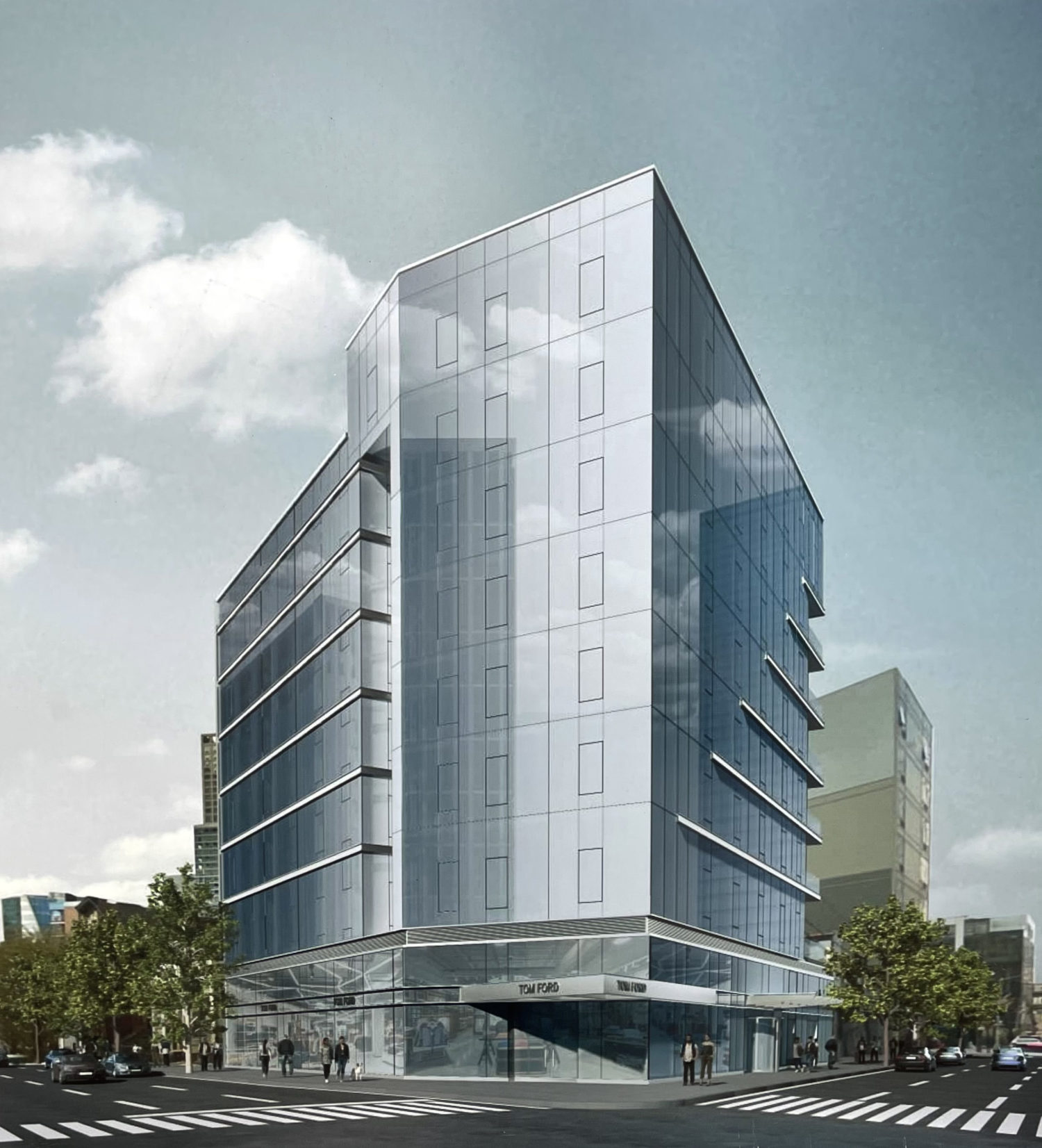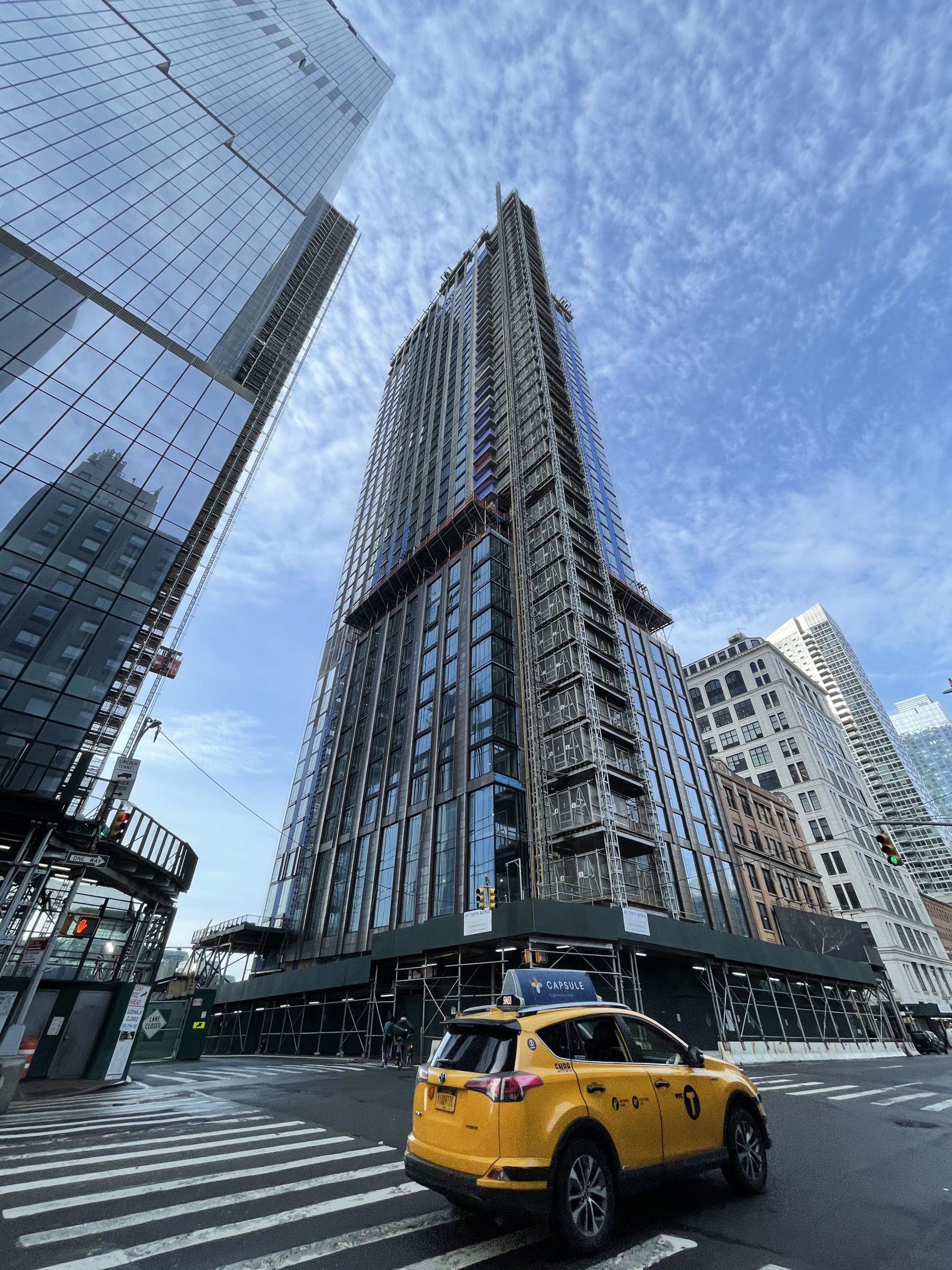NYU’s Expansion at 181 Mercer Street Nears Completion in Greenwich Village, Manhattan
Construction is nearing completion on NYU‘s campus expansion at 181 Mercer Street in Greenwich Village. Designed by Davis Brody Bond and KieranTimberlake, the 735,000-square-foot complex consists of three towers rising from a full-block podium between Houston, Mercer, and Bleecker Streets and I.M. Pei’s University Village complex. The project is the culmination of over a decade of proposals, planning, and building that dates back to the mid 2000s. Turner Construction Company is the general contractor for the development, which is aiming for LEED gold certification.



![Officials from Urby and the Town of Harrison cut the ribbon on new 381-unit building at Harrison Urby. [From Left to Right] Jesus Huranga, Harrison 1st Ward Councilmember; Larry Bennett, Harrison 3rd Ward Councilmember; David Barry, Founder and CEO of Urby; James A. Fife, Mayor of Harrison; Richard Miller, CEO of The Pegasus Group; James Doran, Harrison 4th Ward Councilmember; Eleanor Villalta, Harrison 2nd Ward Councilmember; Ellen Mendoza, Harrison 2nd Ward Councilmember.](https://newyorkyimby.com/wp-content/uploads/2022/03/Harrison-Urby-ribbon-cutting.jpg)

