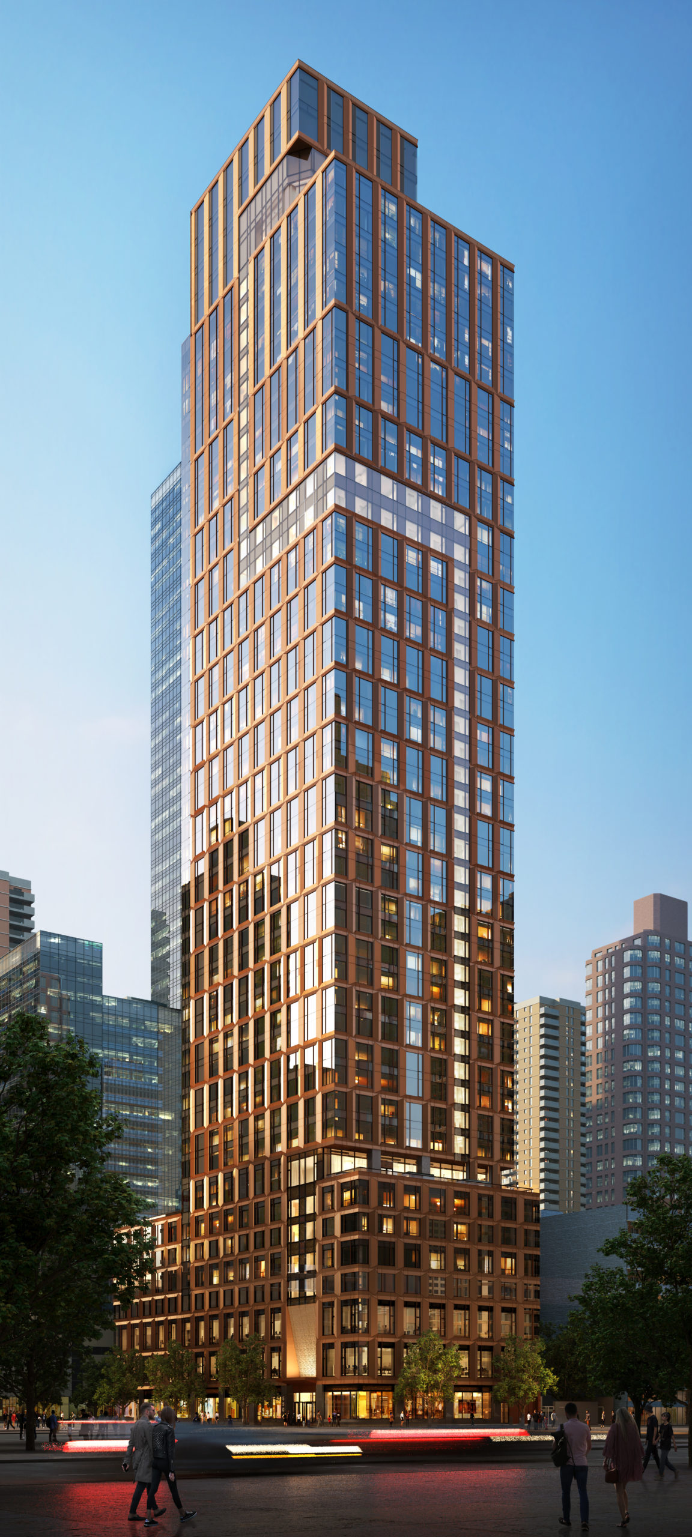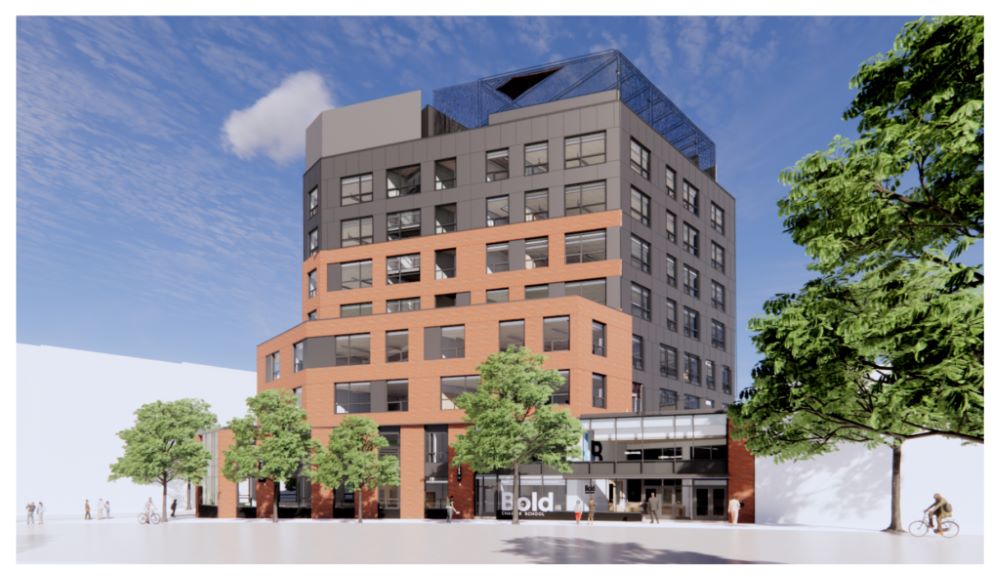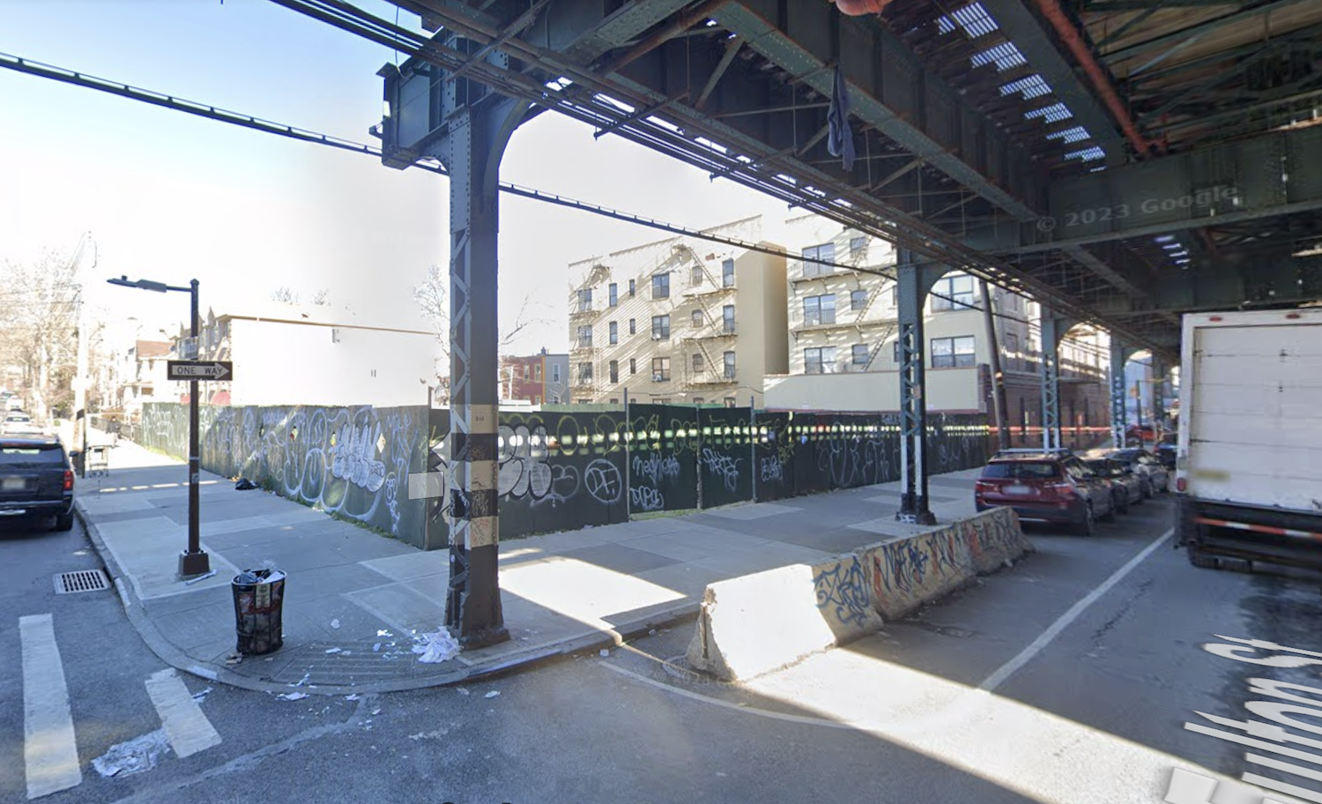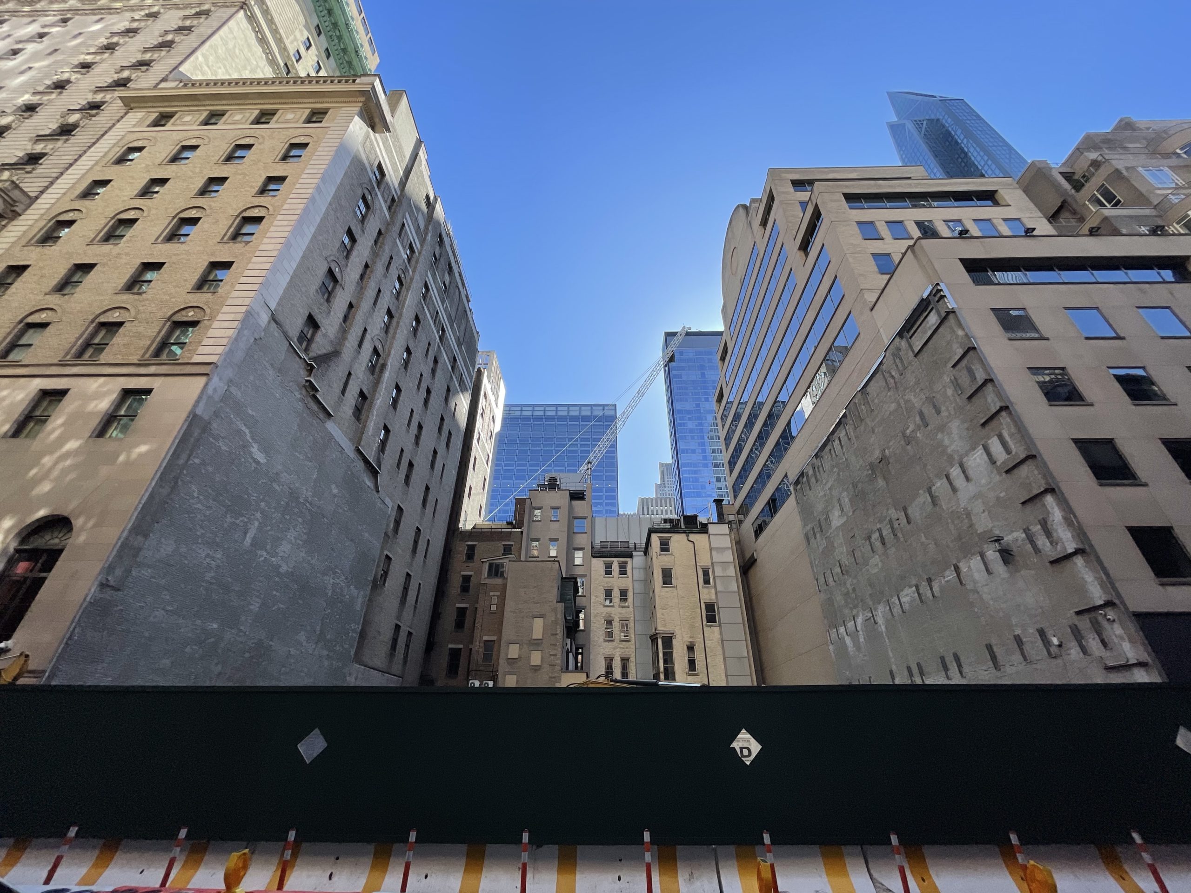550 Tenth Avenue Rises Steadily in Hell’s Kitchen, Manhattan
Construction is rising on 550 Tenth Avenue, a 47-story residential skyscraper in Hell’s Kitchen, Manhattan. Designed by Handel Architects and developed by Gotham Organization and Goldman Sachs Asset Management JV, the 520-foot-tall structure will yield 430,000 square feet and 453 rental units, with 137 reserved for affordable housing, as well as 9,000 square feet of retail space, over 20,000 square feet of amenities, and 26,764 square feet of administrative office space for Covenant House. GO Covenant LLC is the owner and Monadnock Construction is the general contractor for the property, which is located along Tenth Avenue between West 40th and 41st Streets.





