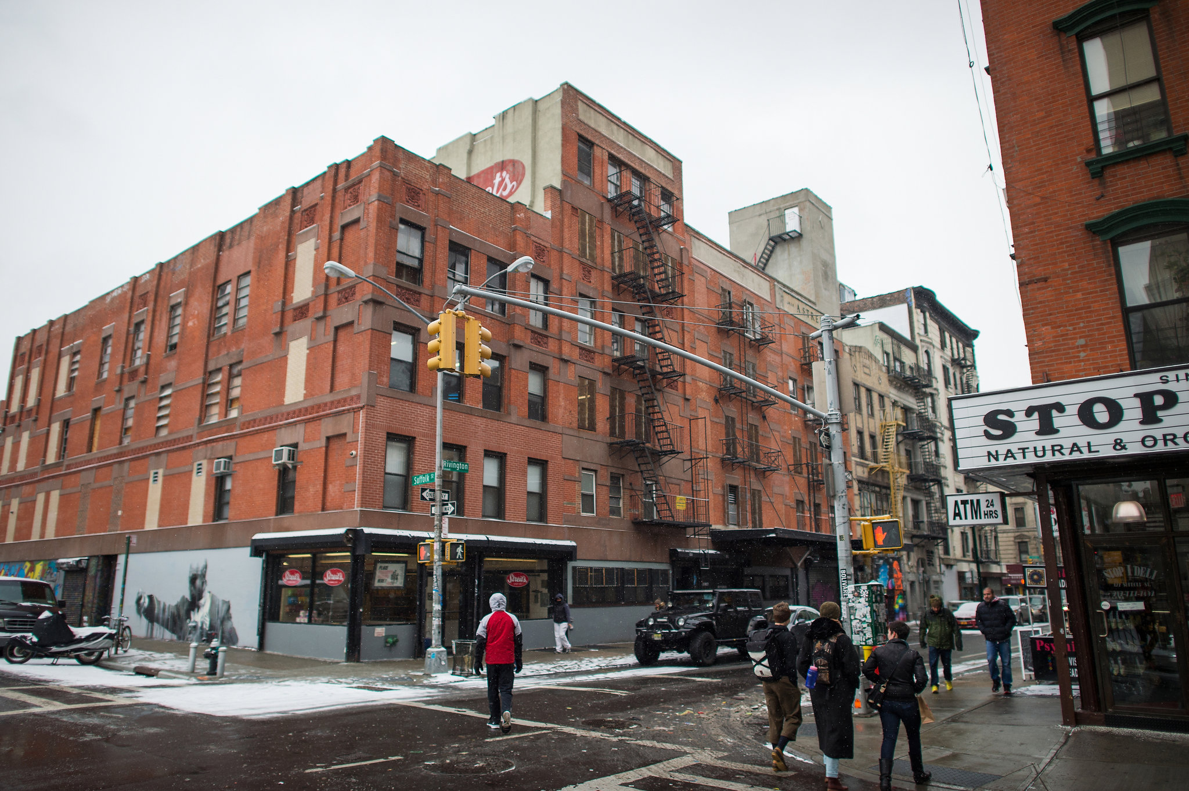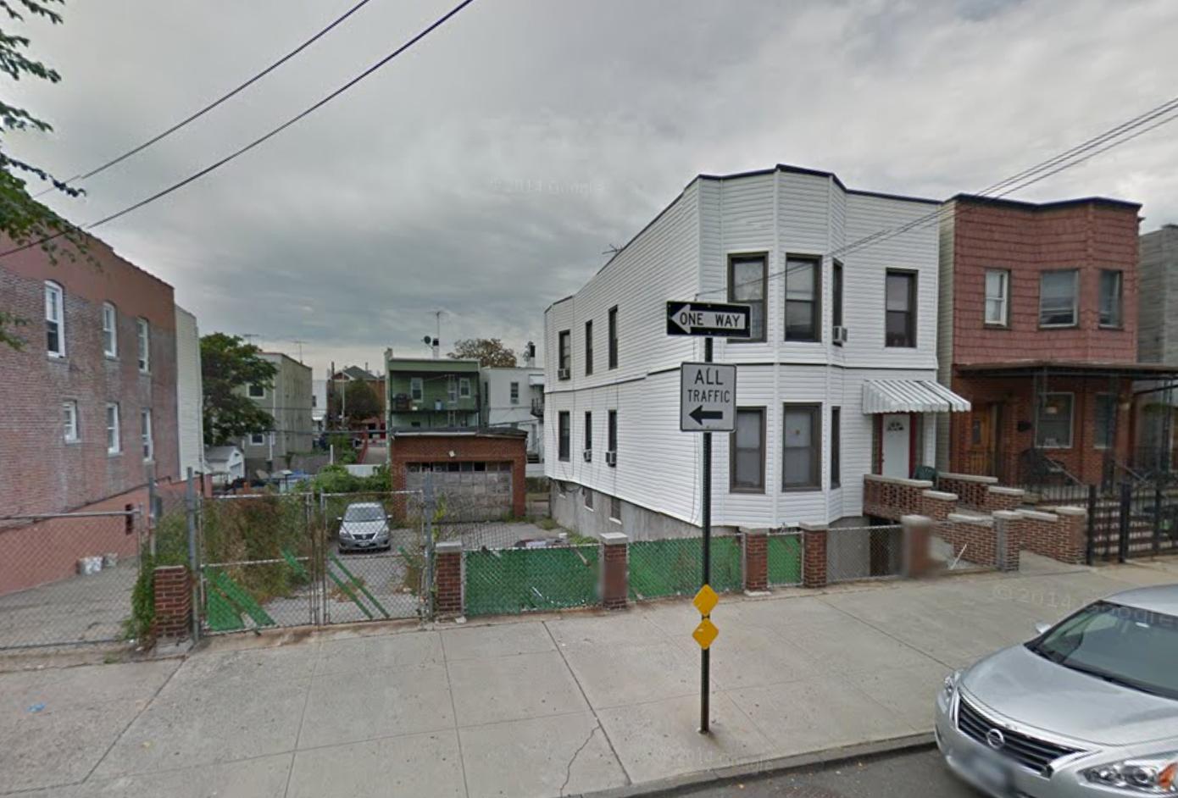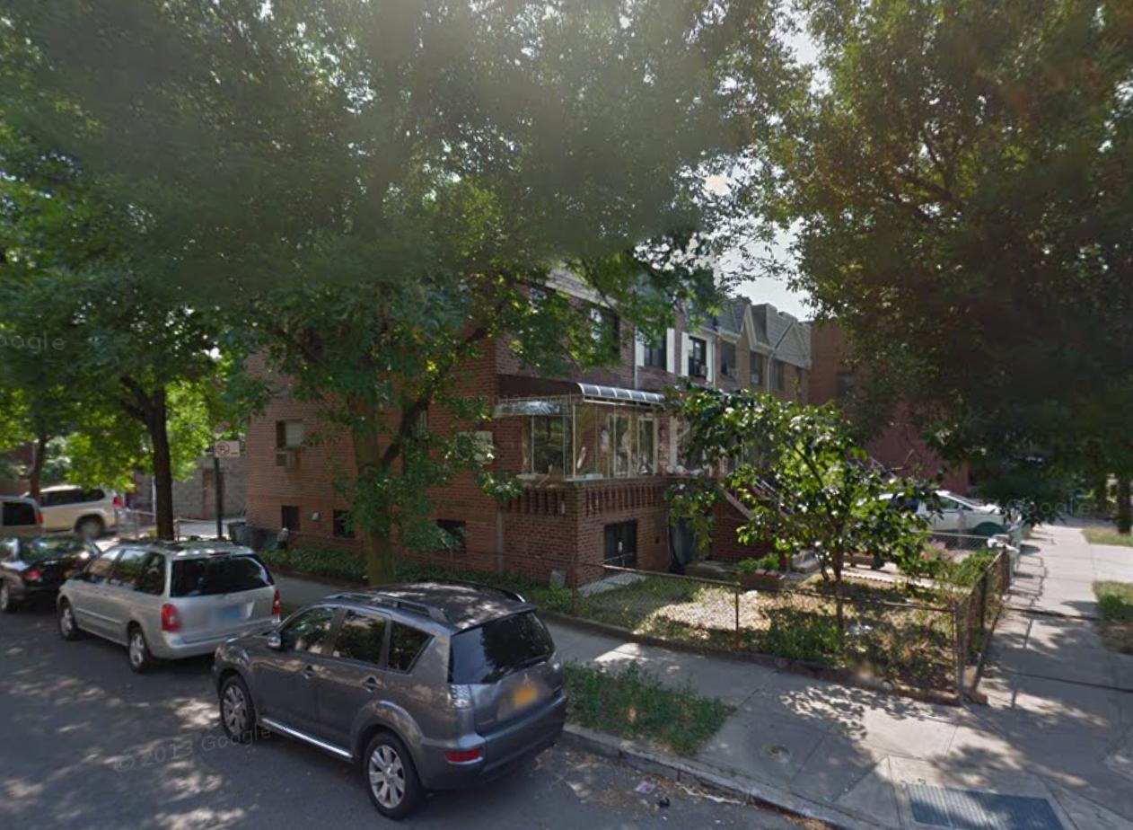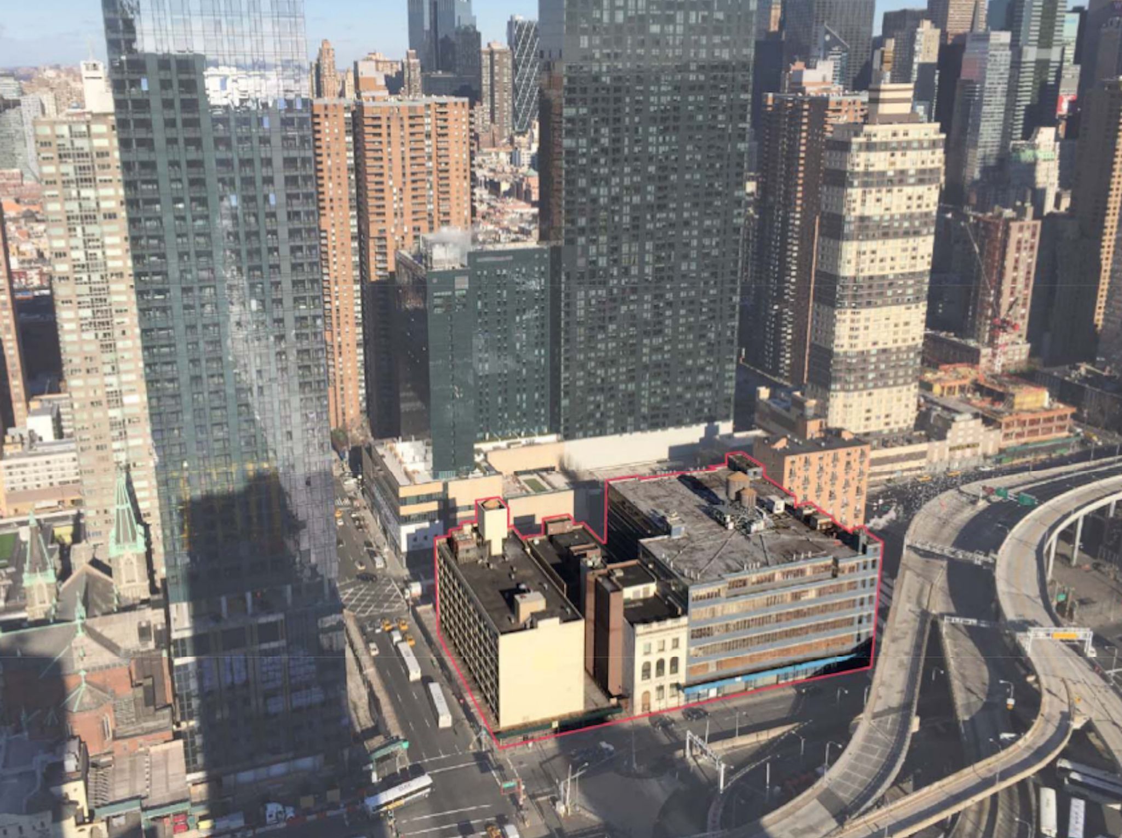Seven-Story, 45-Unit Mixed-Use Redevelopment Filed At 150 Rivington Street, Lower East Side
Last December, Cogswell Realty filed exploratory plans for a mixed-use redevelopment of the former Streit’s Matzo Factory, spanning 148-154 Rivington Street on the Lower East Side. The brick buildings will be partially demolished down to the first floor, according to permits with the Department of Buildings. Bowery Boogie spotted additional filings that call for six floors to be built atop the single-story structure that would be left behind after demolition. There will be 45 residential units in total and retail space is expected to measure 10,219 square feet on the ground and cellar floors. The structure would be topped by a open roof terrace. GLUCK+ is the architect of record and likely designing the redevelopment.





