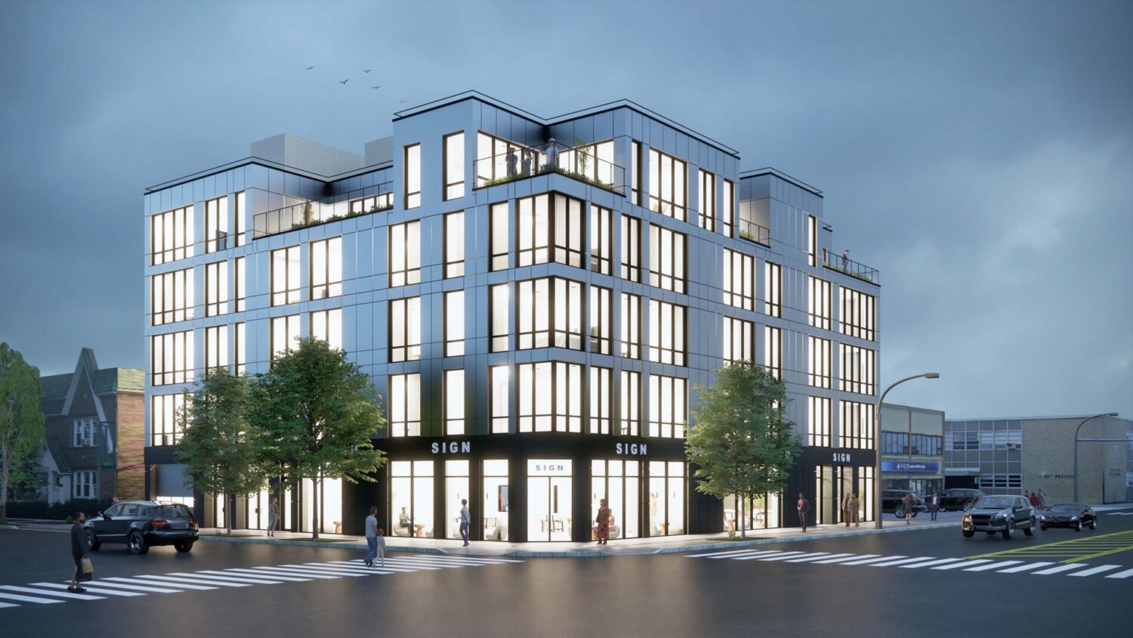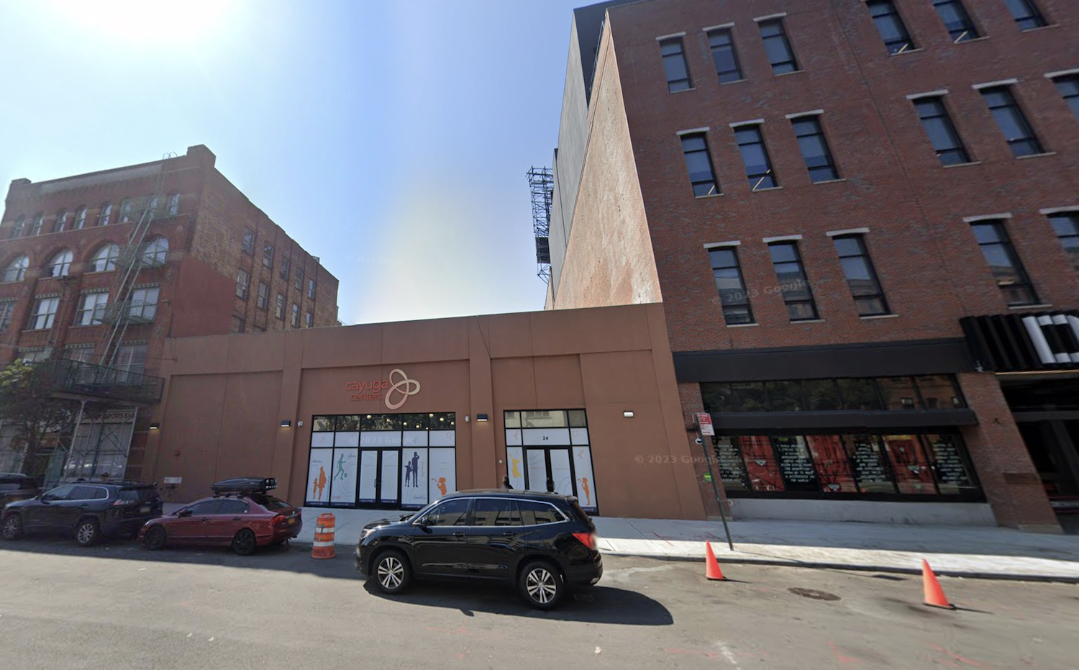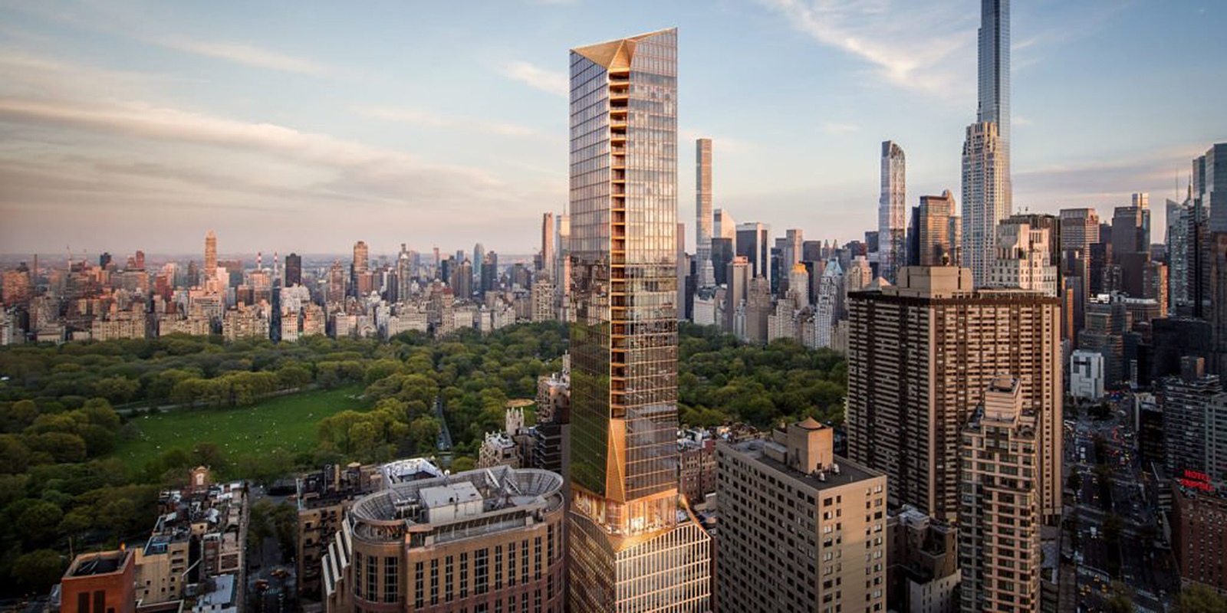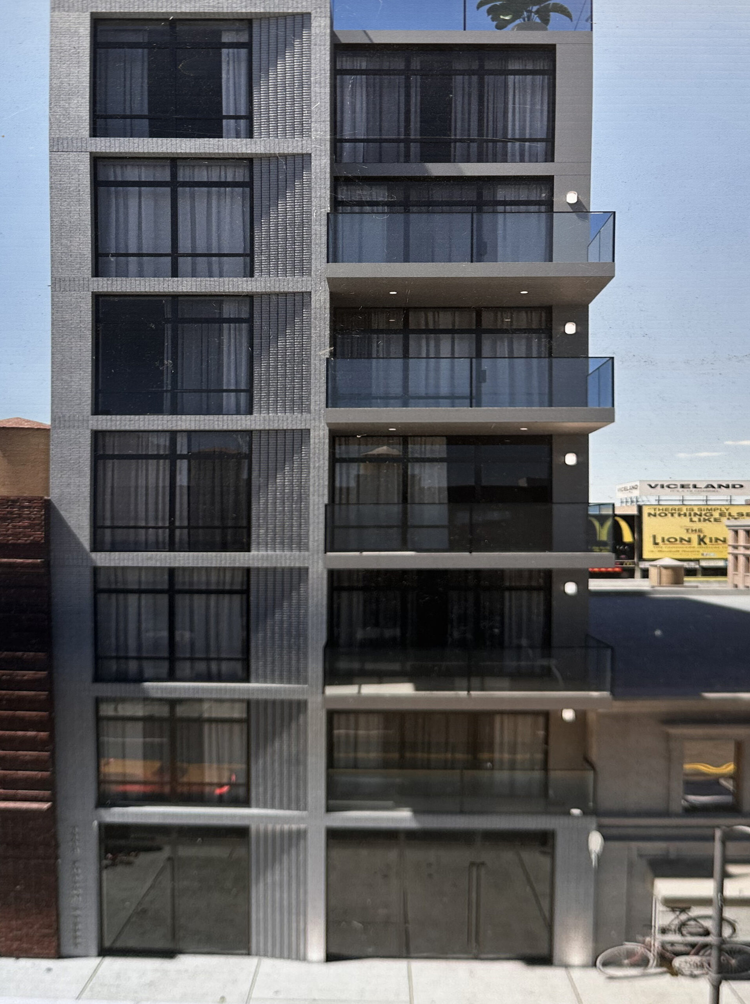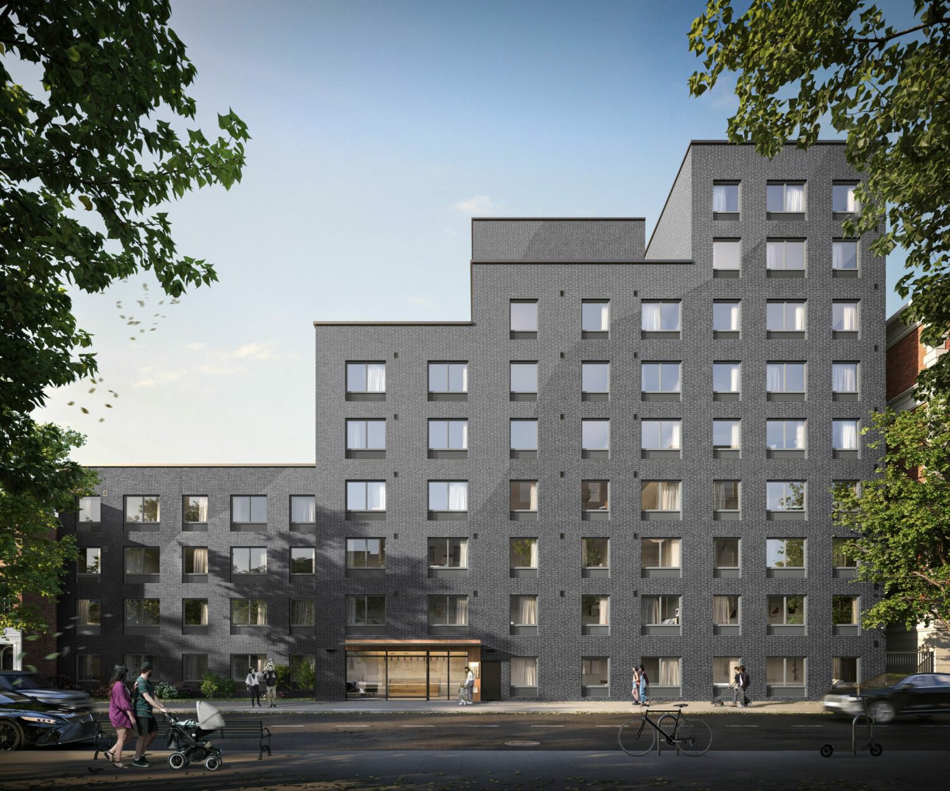Rendering Revealed for 215-20 Northern Boulevard In Bayside, Queens
A rendering has been revealed for 215-20 Northern Boulevard, a five-story mixed-use building in Bayside, Queens. Designed by Gerald Caliendo Architects and developed by Sam Eshaghoff’s West Egg Development, the structure will yield 38 units and 5,000 square feet of ground-floor retail space with 194 feet of frontage. Lions Group is the general contractor for the project, which is located at the corner of Northern Boulevard and 215th Place.

