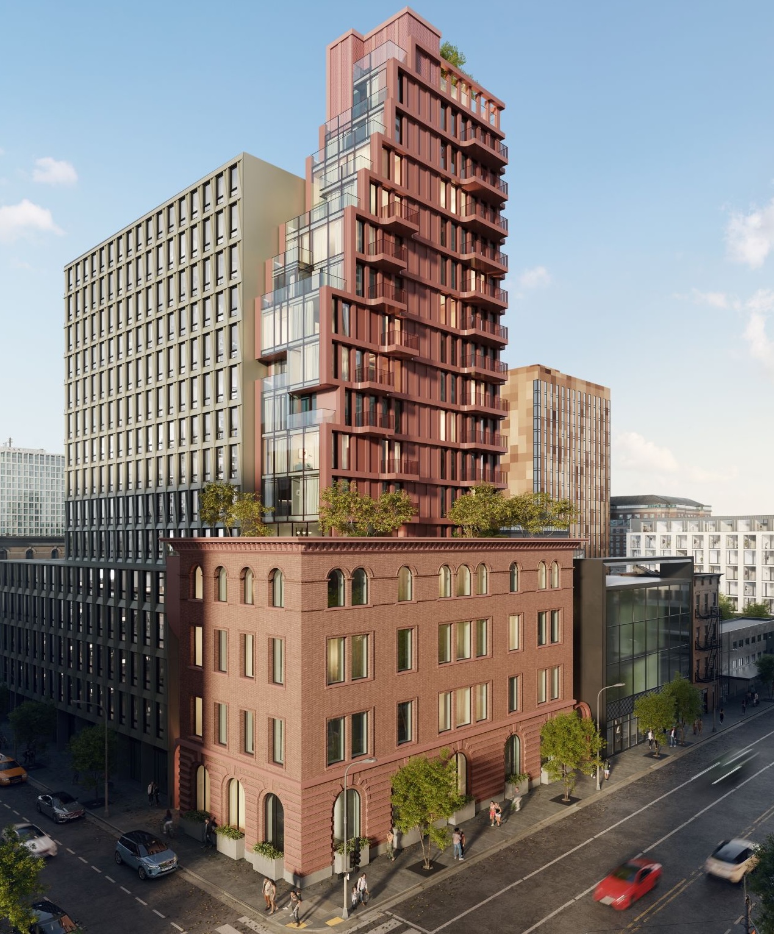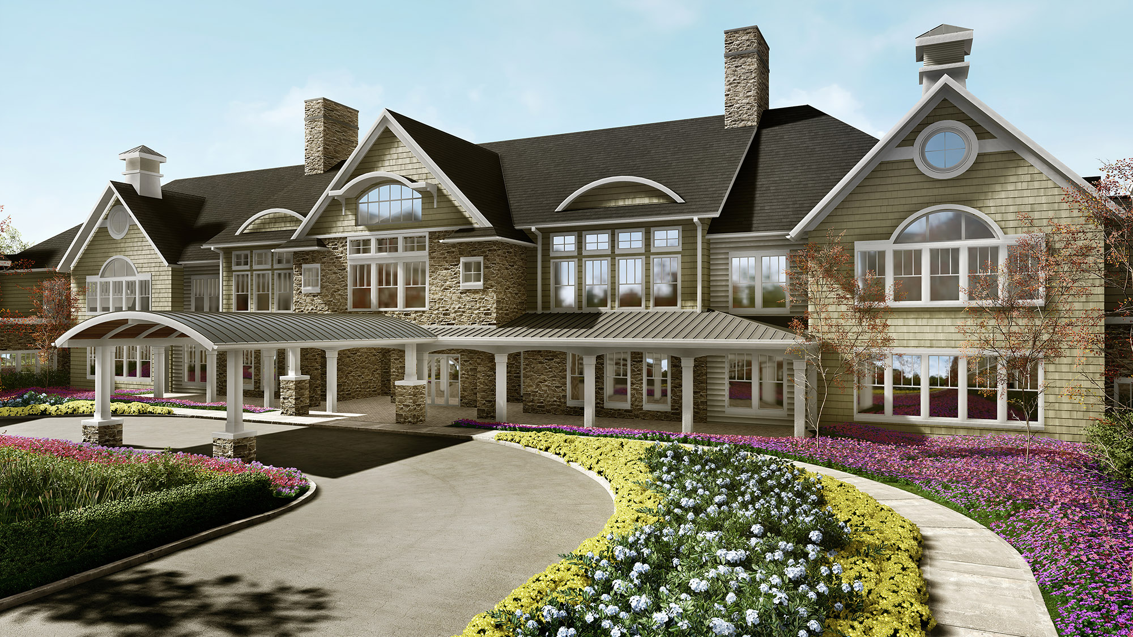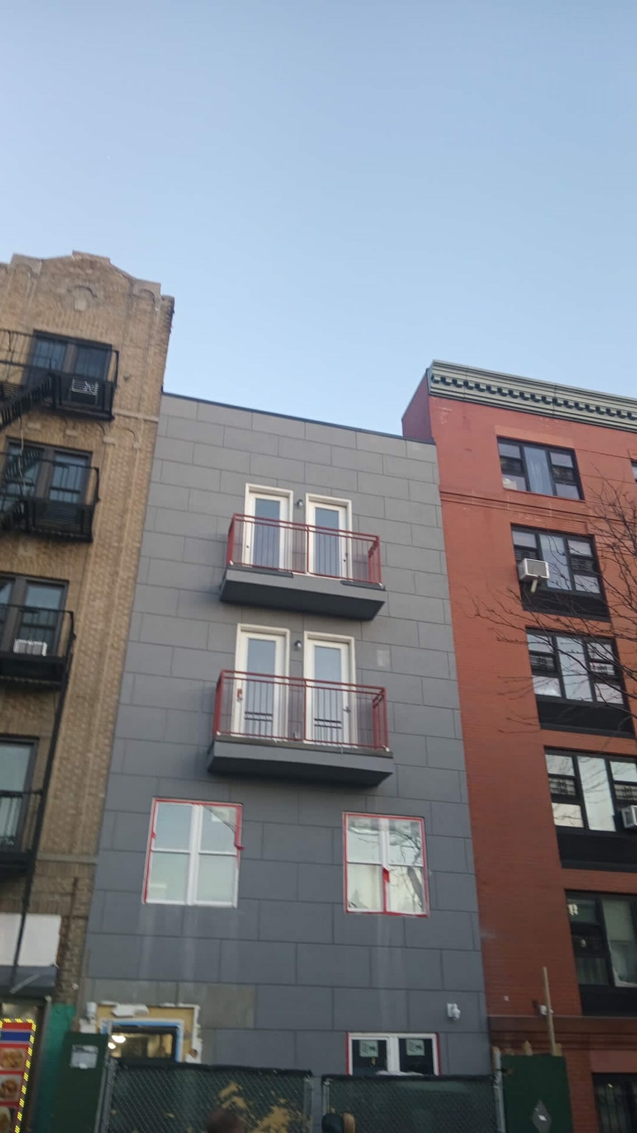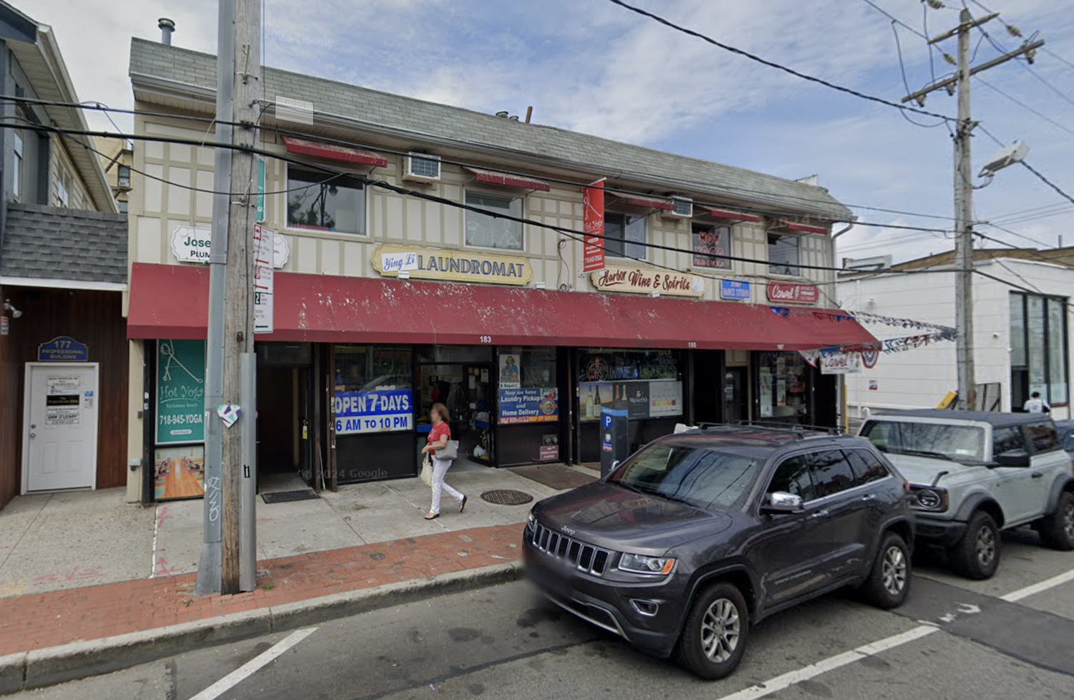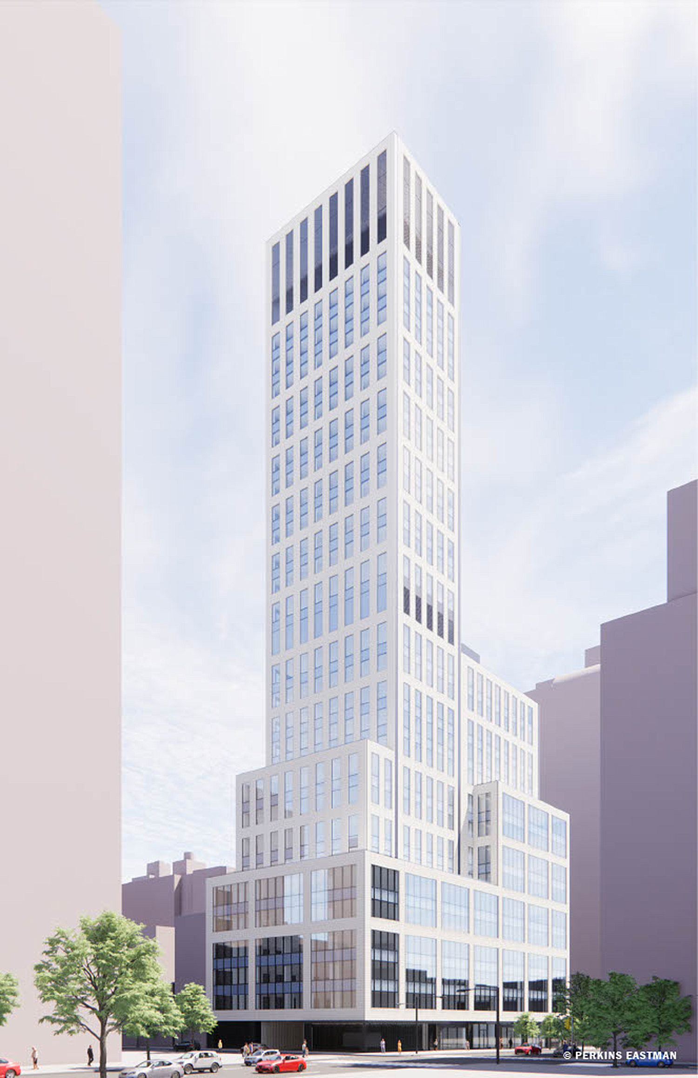New Renderings Revealed for 75 Essex Street on Manhattan’s Lower East Side
New renderings have been revealed for 75 Essex Street, an upcoming 17-story mixed-use building on Manhattan’s Lower East Side. Designed by Studio C Architects and developed by Soft Stone Development Group, the project involves the restoration of an existing four-story structure and the construction of a 13-story addition above, and is planned to stand 162 feet tall and yield 27,355 square feet. The programming will include nine condominium units with an average scope of 1,592 square feet, 13,023 square feet of commercial space, and a cellar level. The property is located at the corner of Broome and Essex Streets.

