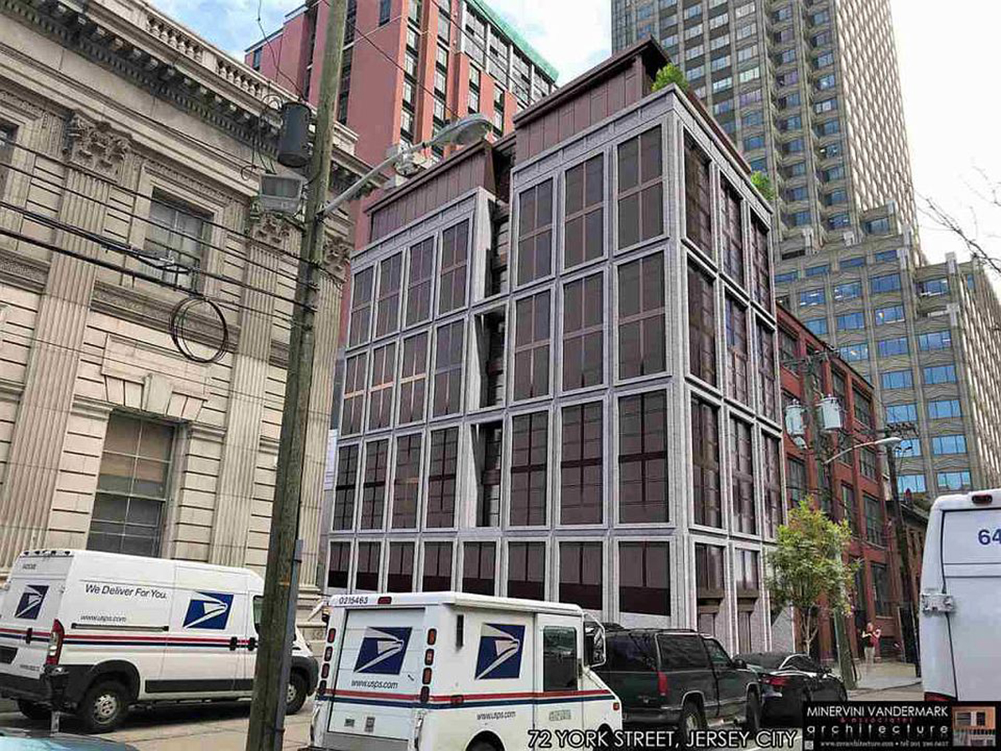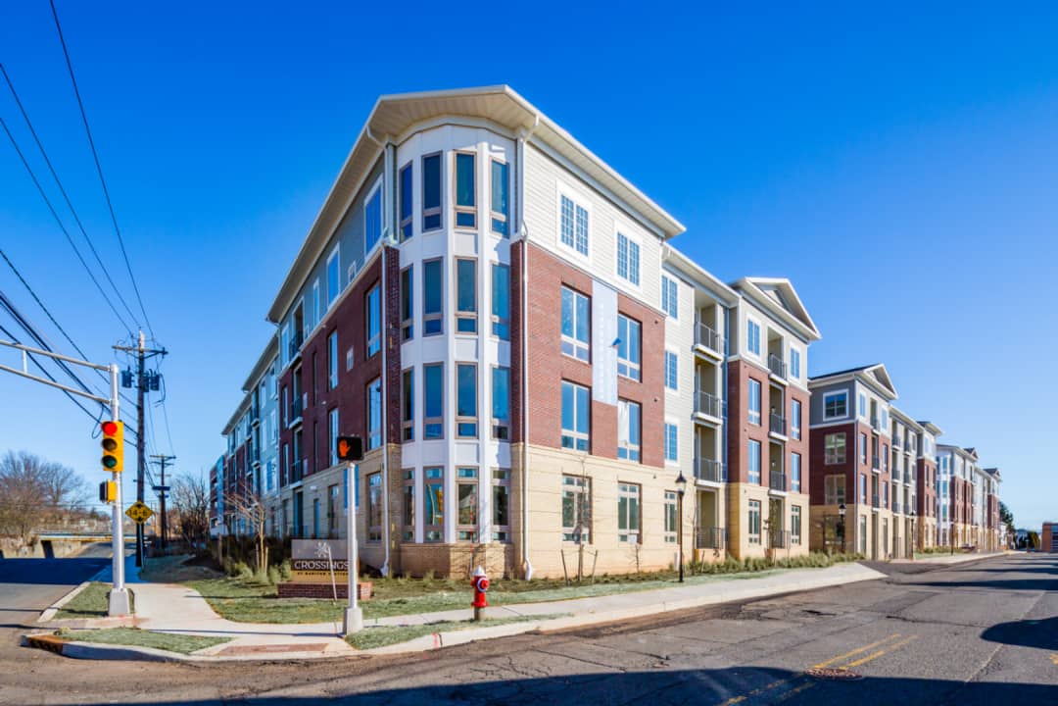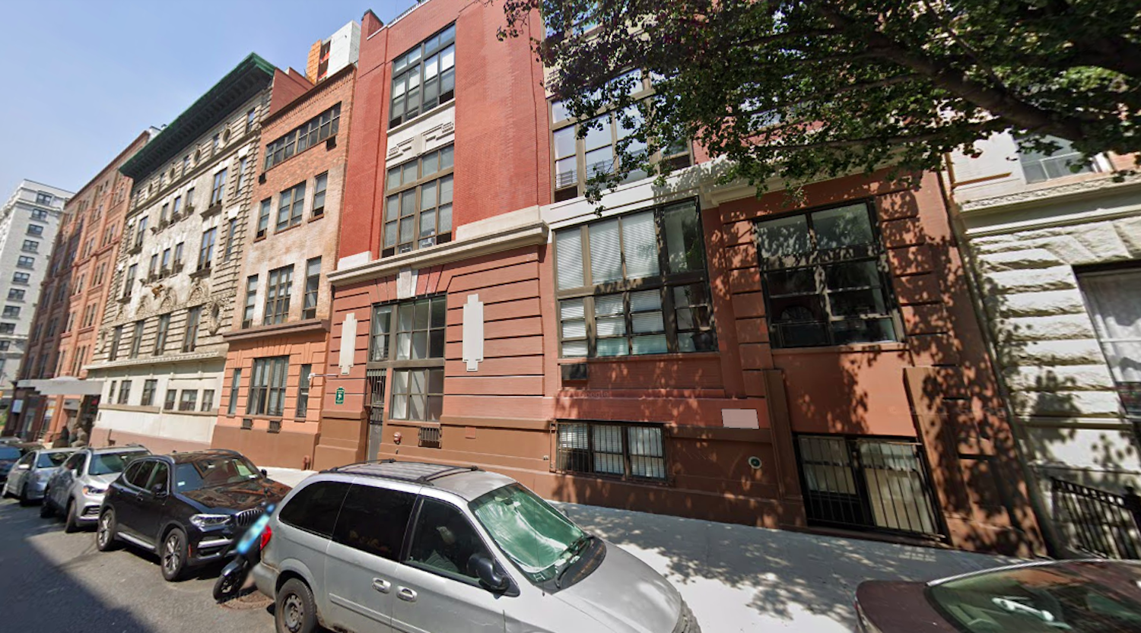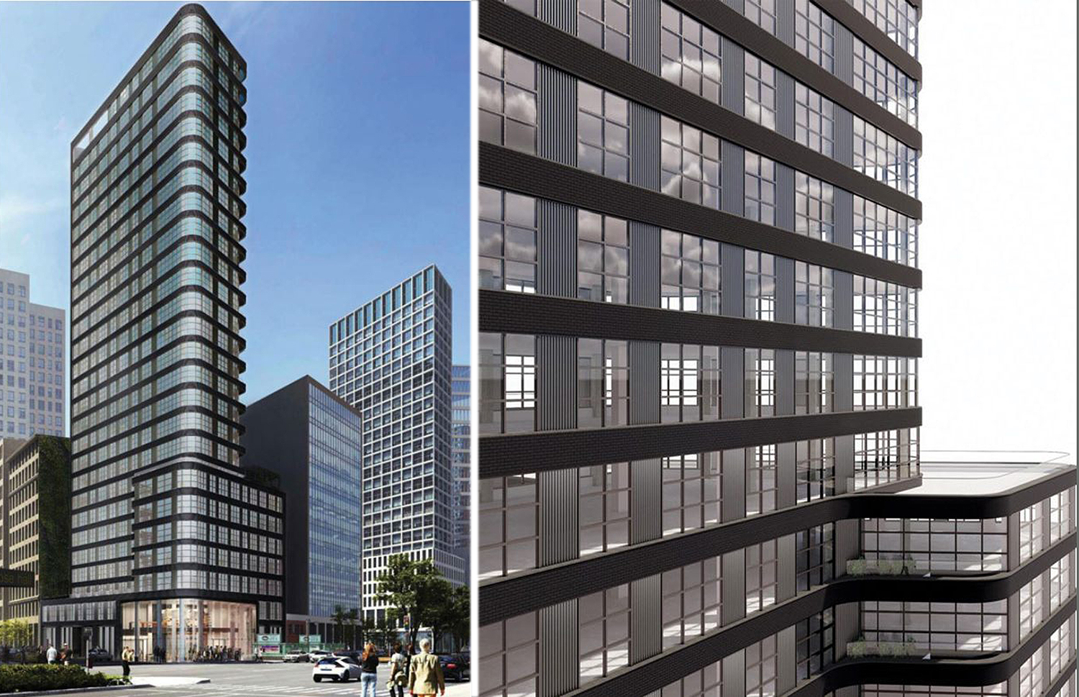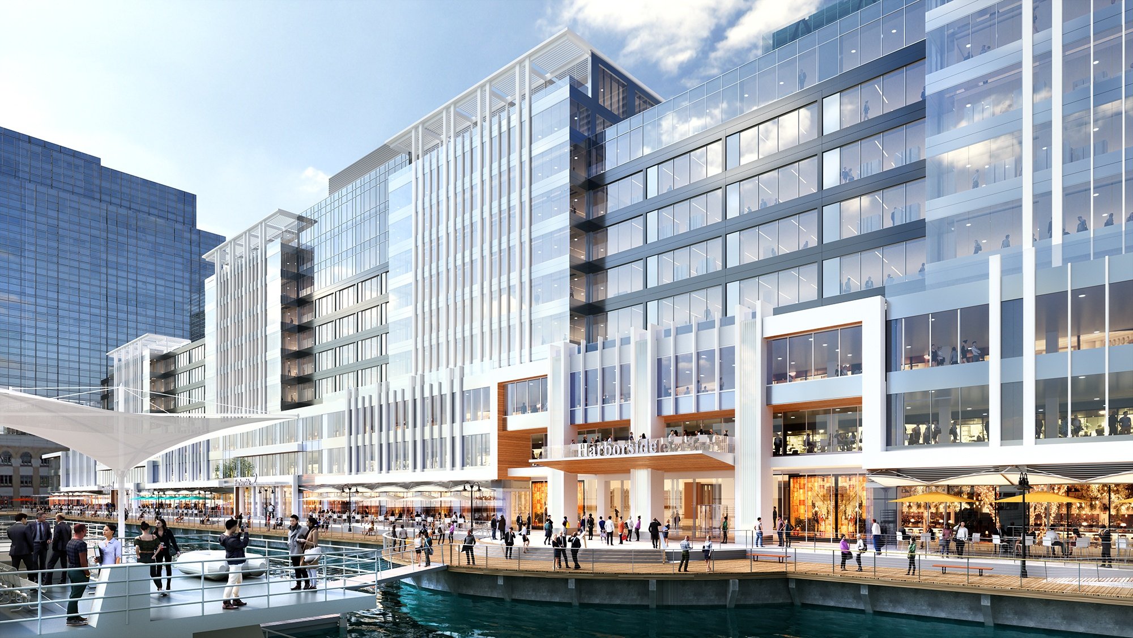72 York Street Tops Out in Jersey City, New Jersey
Construction has topped out on 72 York Street, an 11-story residential building in Jersey City‘s Paulus Hook Historic District. Designed by MVMK, the structure will yield 14 condominiums ranging from 800-square-foot one-bedroom units to 2,100-square-foot three-bedroom homes, as well as 880 square feet of ground-floor commercial space. Residential amenities include private storage space for each unit. The property is located by the corner of York and Greene Streets, directly to the east of Jersey City’s main post office.

