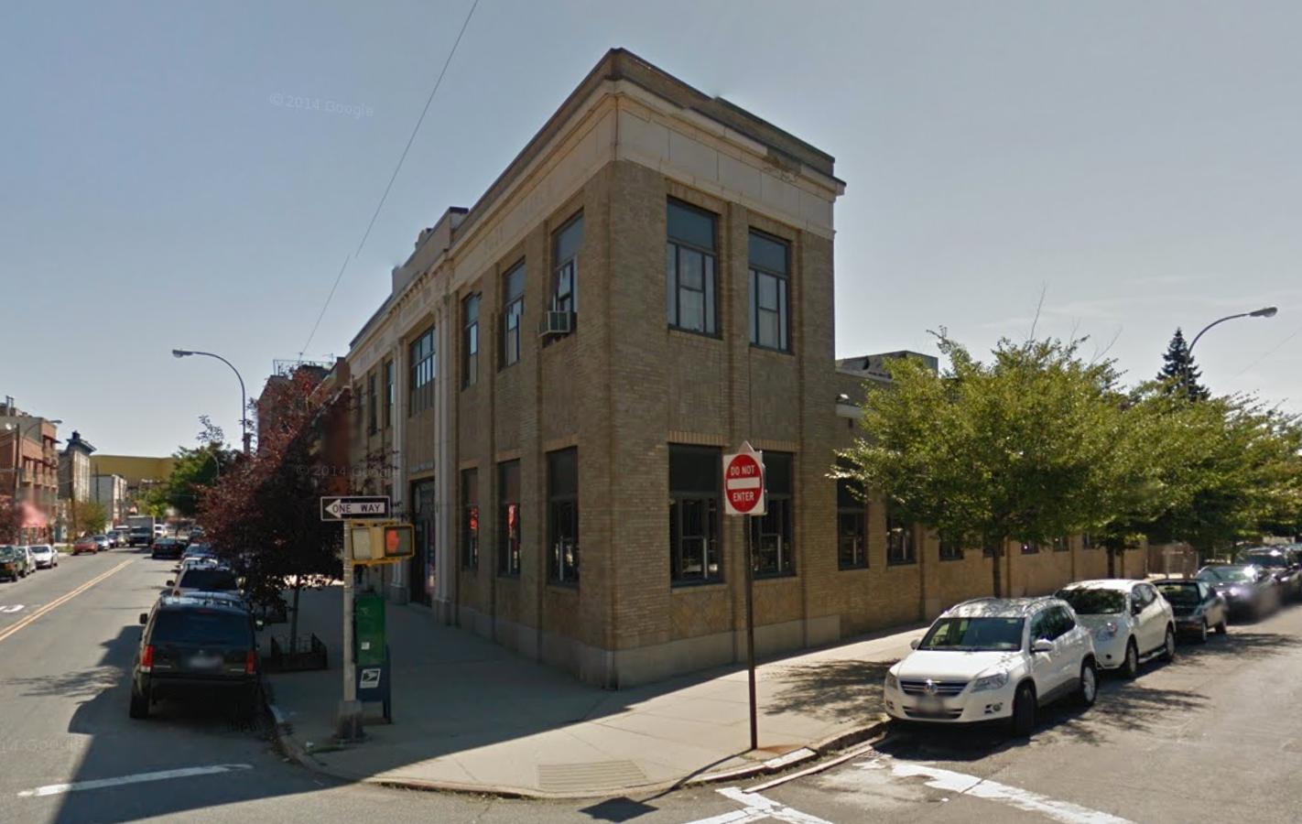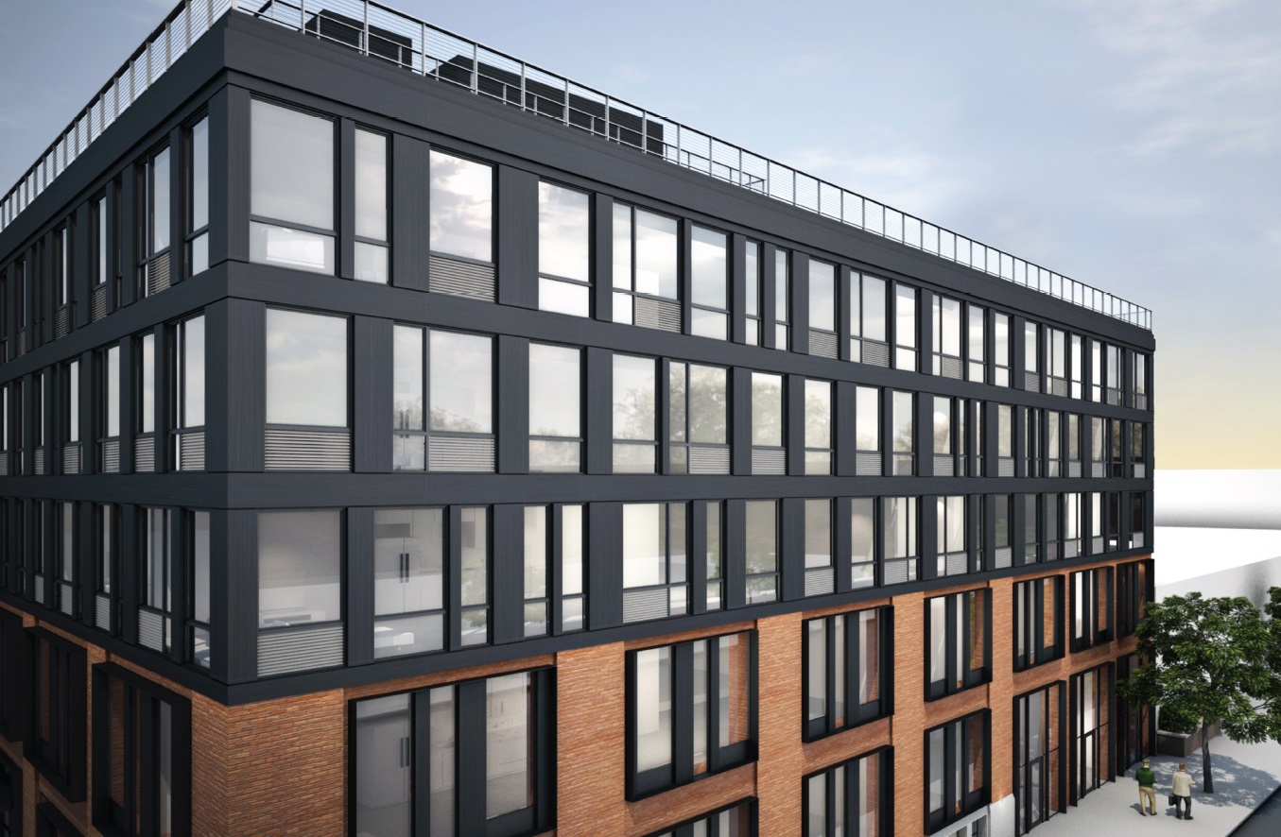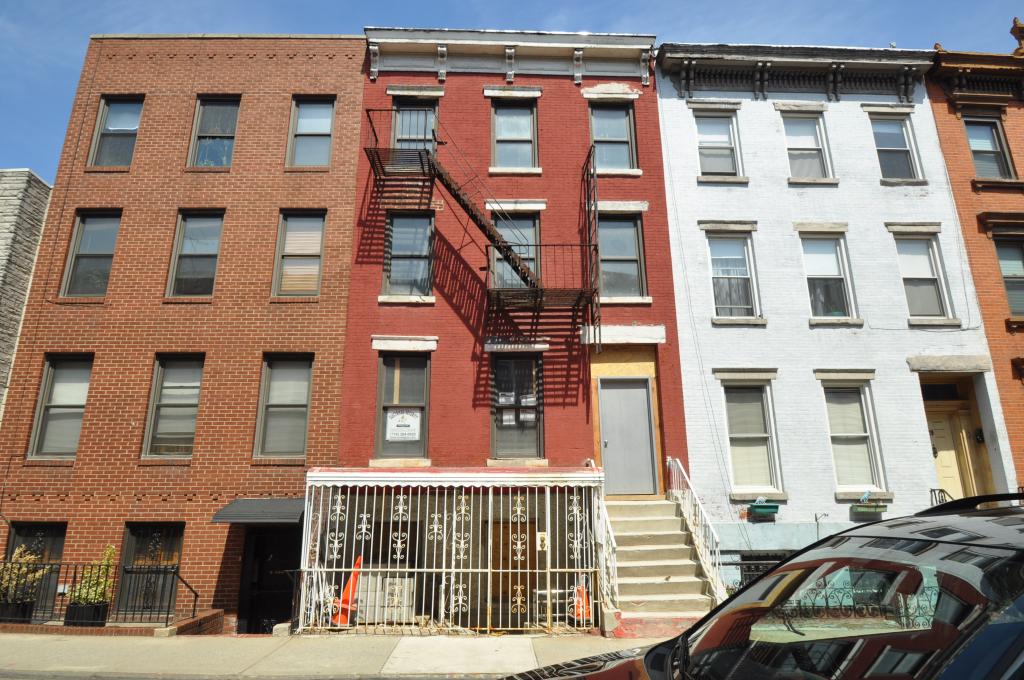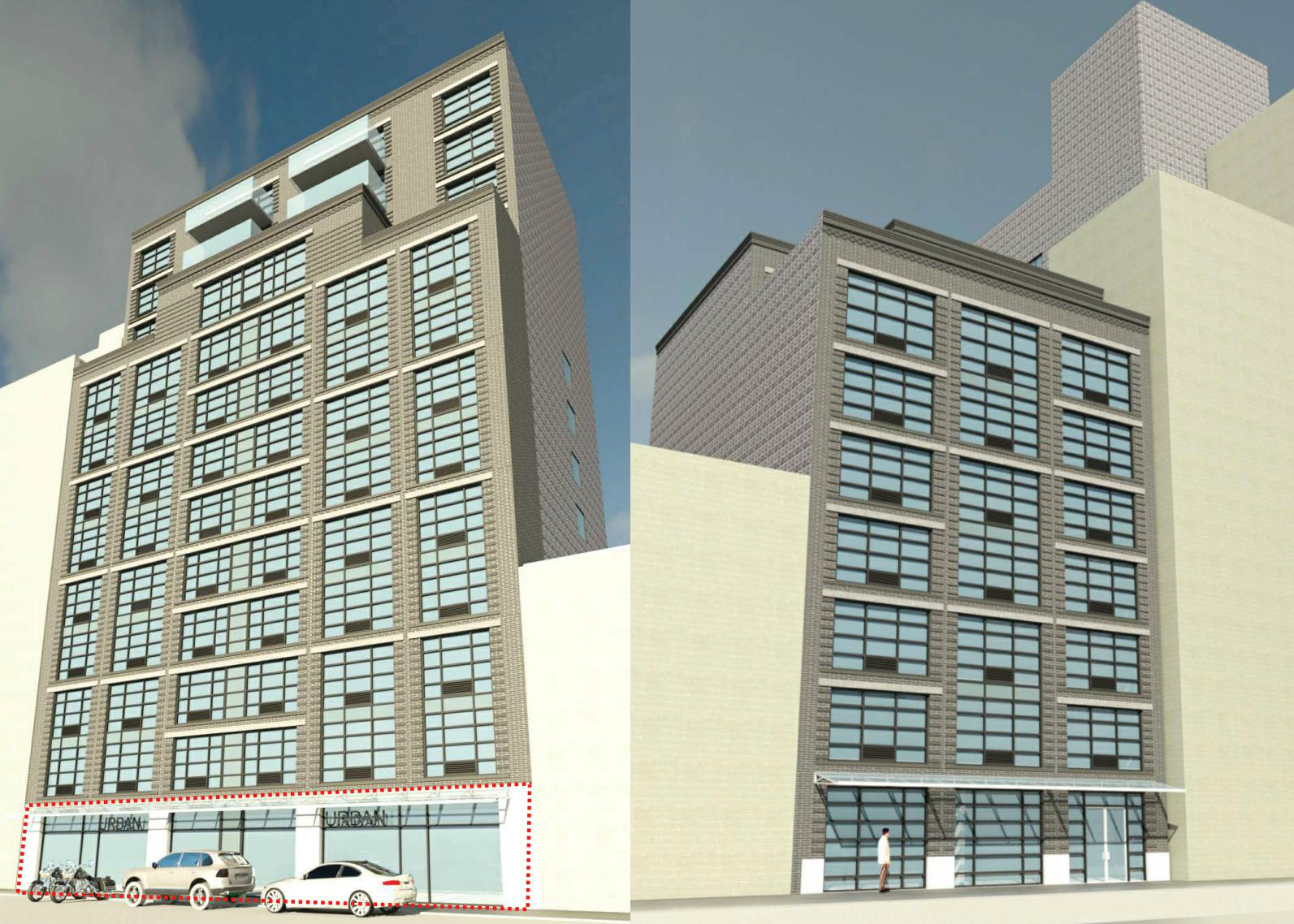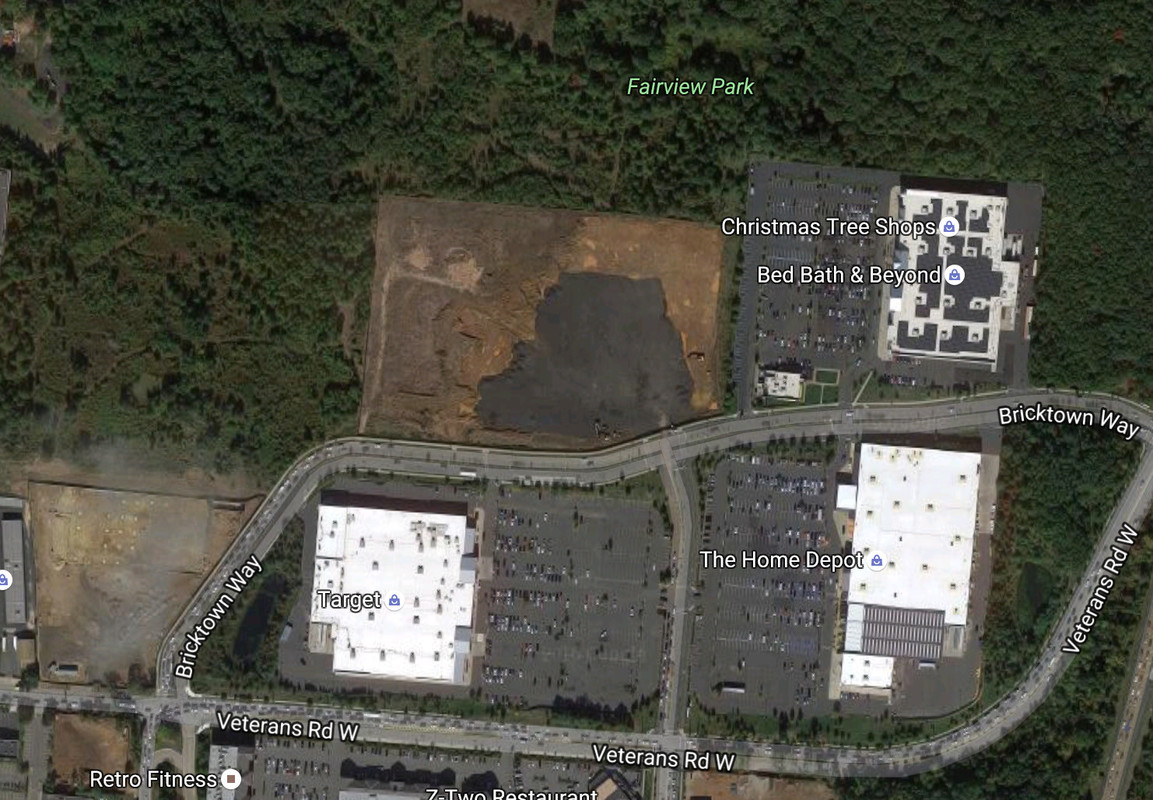Mixed-Use Assemblage Purchased at 115-06 Myrtle Avenue, Richmond Hill
Forest Hills-based Platinum Realty has acquired the two-story commercial building at 115-06 Myrtle Avenue, located on the corner of 115th Street in Richmond Hill, for $3.7 million, Commercial Observer reported. The sale comes after the previous owners began marketing the site, which consists of four parcels, back in November of 2015. The site could accommodate a mixed-use project, with commercial and residential space, of up to 26,524 square feet, as-of-right. A new development could grow to 70,000 square feet if it includes affordable residential units and benefits from the inclusionary housing zoning bonus. The new owner’s plans have not been disclosed. All of the parcels are vacant or have been vacated.

