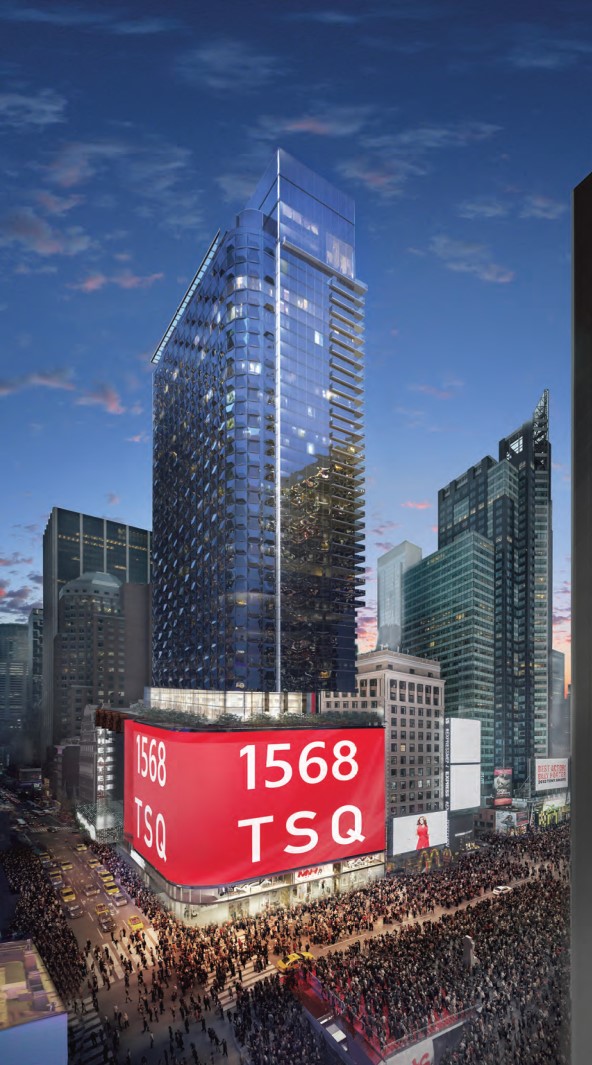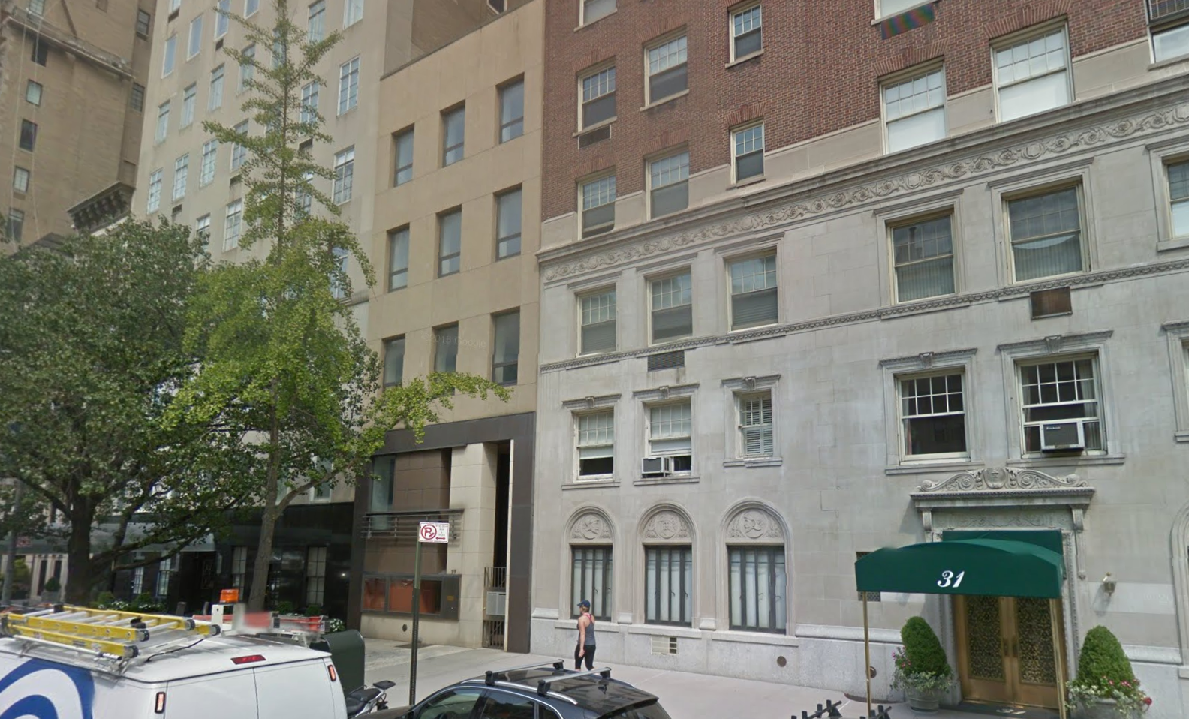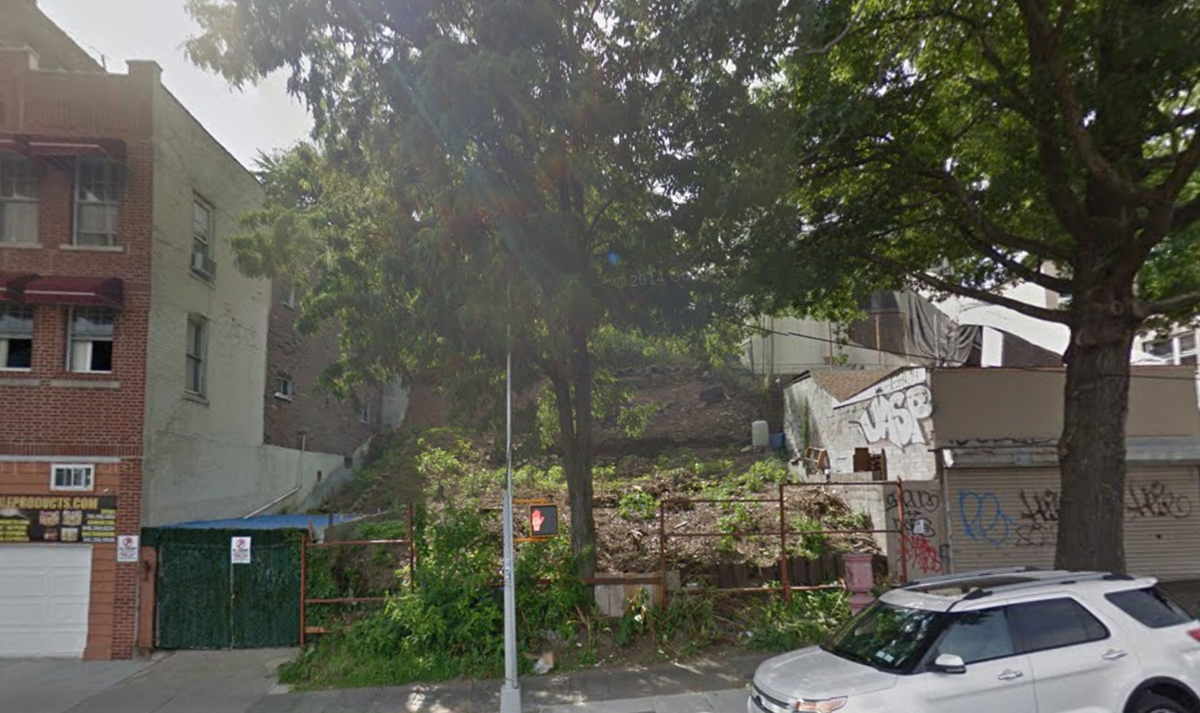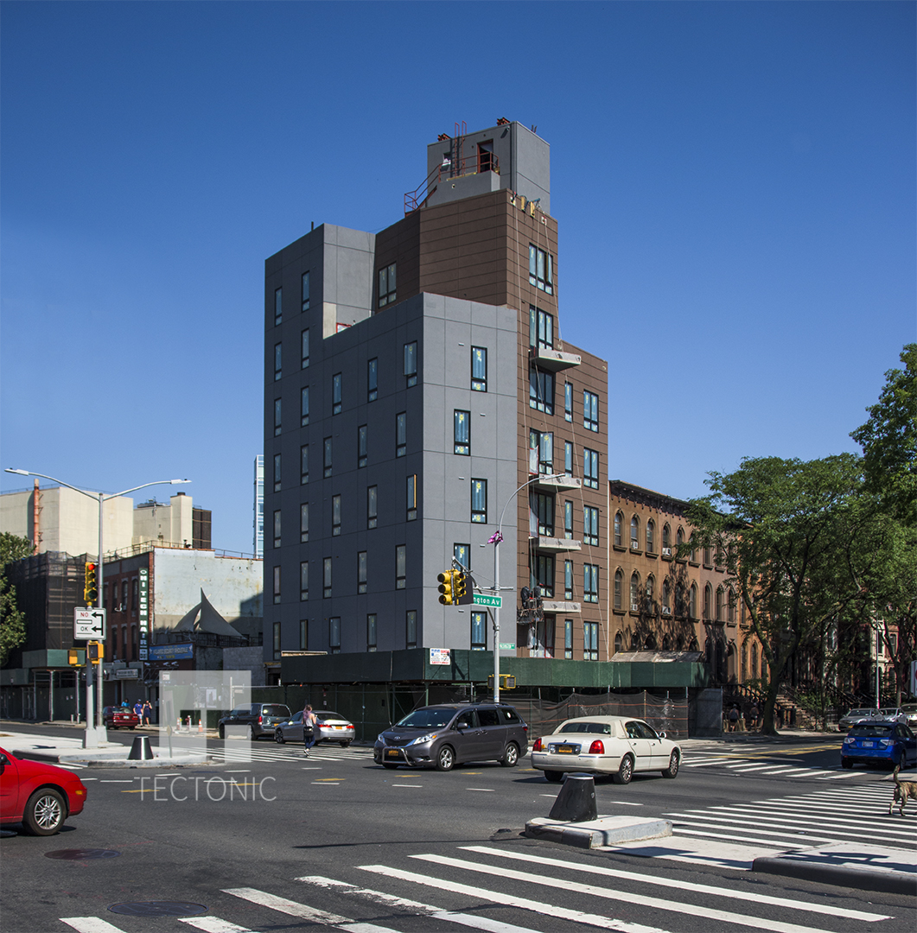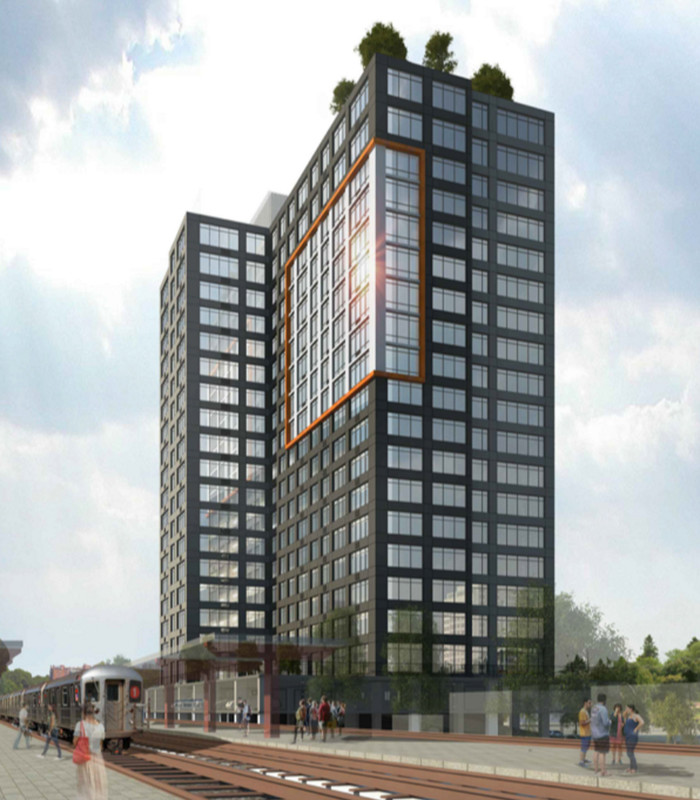BFC Partners is in contract to purchase the 53,922-square-foot vacant lot at 475 Bay Street, in Stapleton, for $4 million, Commercial Observer reported. That’s on Staten Island’s North Shore. As YIMBY reported in 2014, the developer is planning to build an eight-story, 214-unit mixed-use building at the site. Buildings applications call for a project of 183,000 square feet, where 12,500 square feet would be for ground-floor retail space. The apartments, averaging 750 square feet apiece, would be rentals ranging from studios to three-bedrooms. Many of the them would also rent at below-market rates. An exact figure wasn’t given for how many, but BFC would be required to designate 25 percent of the units to affordable housing. The site is located on the southern end of a potentially rezoned 14-block corridor of Bay Street. In fact, the project relies on the rezoning to move forward. Pending the rezoning, BFC hopes to break ground in 2017. Edelman Sultan Knox Wood Architects is the architect of record. The neighborhood’s Staten Island Railway station is three blocks to the south.

