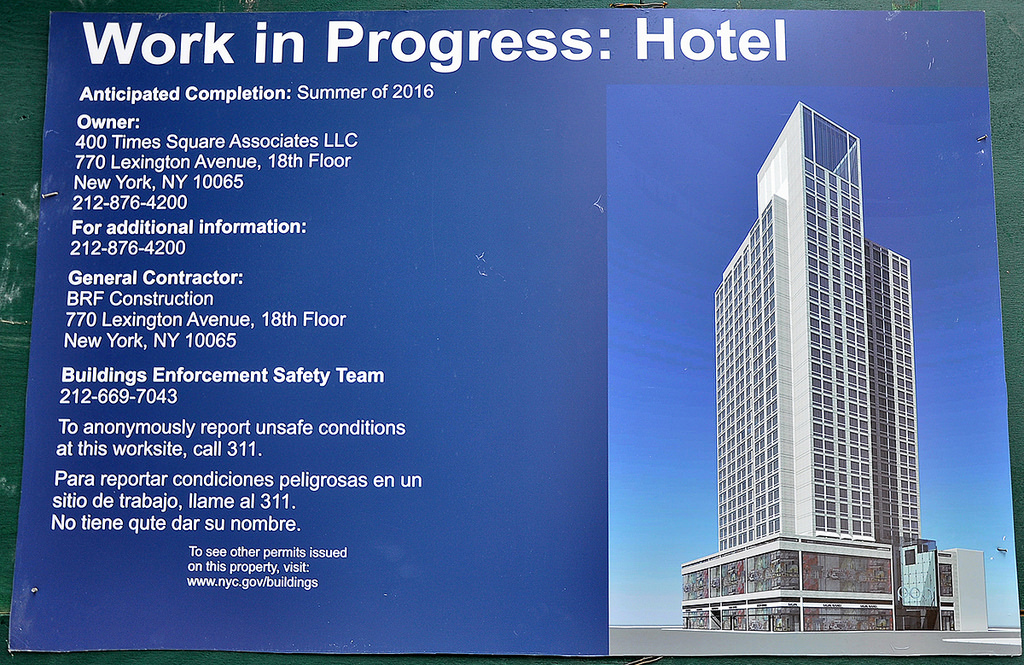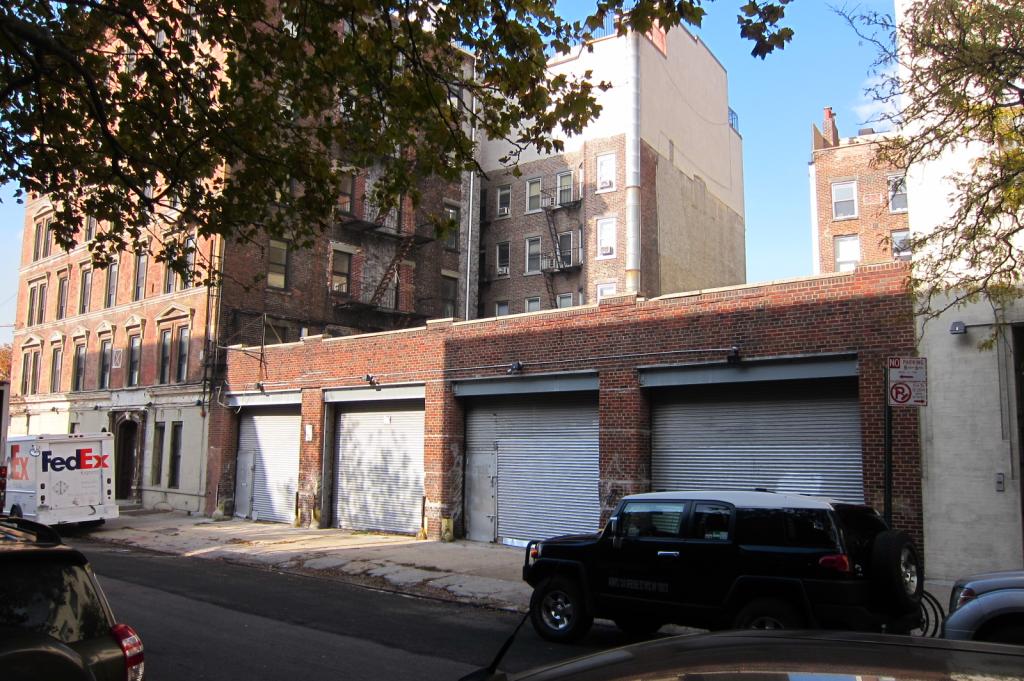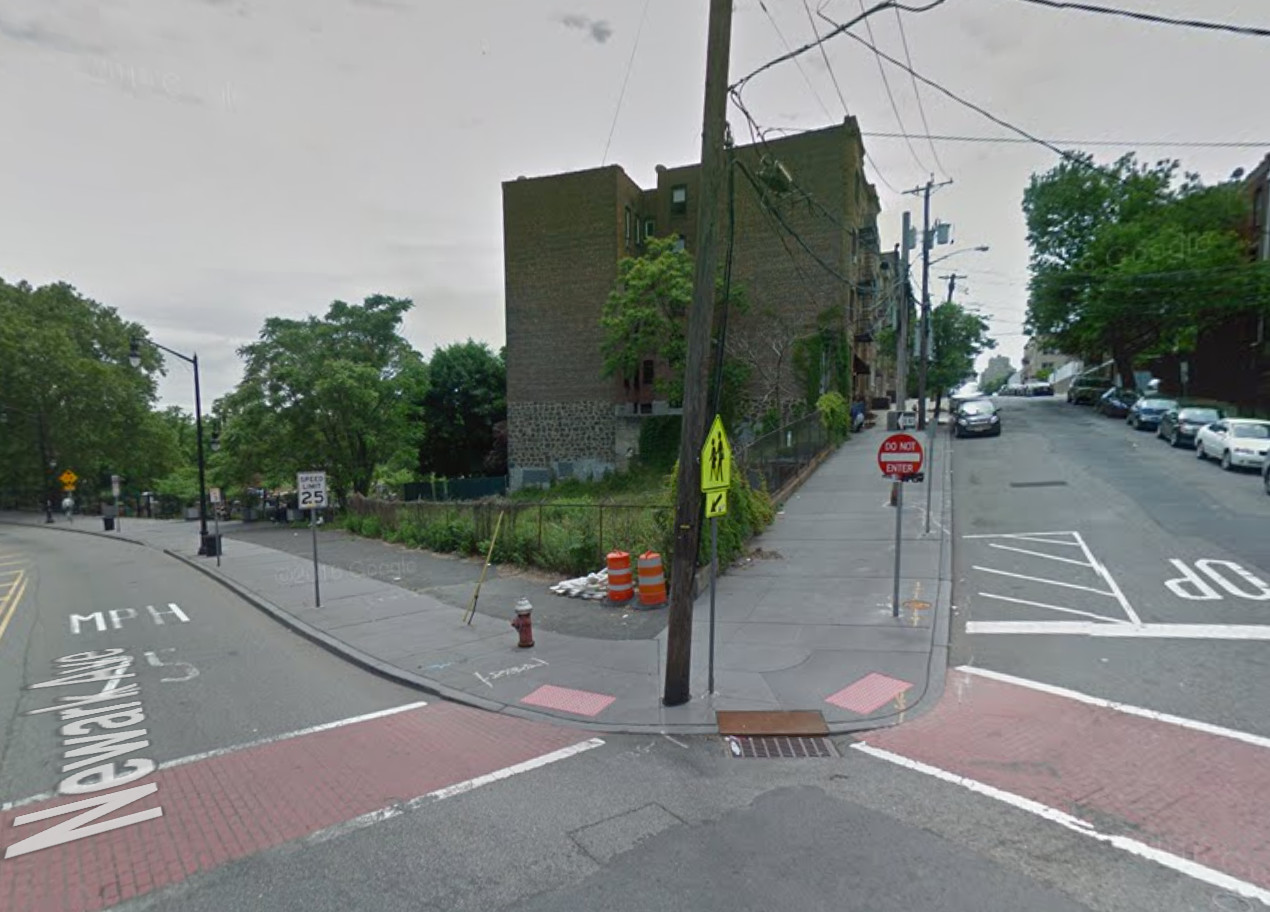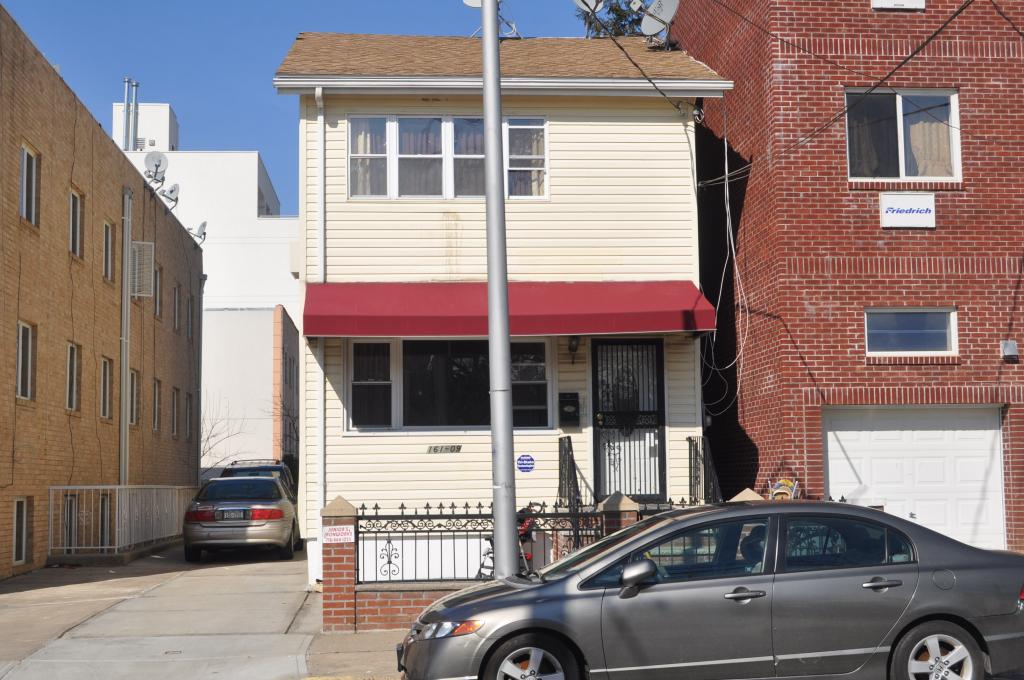28-Story Residential-Hotel Mixed-Use Project Tops Out at 577 Ninth Avenue, Hell’s Kitchen
Construction has topped out on the 28-story mixed-use building under development at 577 Ninth Avenue, located between West 41st and 42nd streets in Hell’s Kitchen. Progress on the project, dubbed Pod Times Square, can be seen thanks to photos posted to the YIMBY Forums. The latest building permits indicate the structure encompasses 218,872 square feet and rises 300 feet to its main roof, or 363 feet to the top of its bulkhead.





