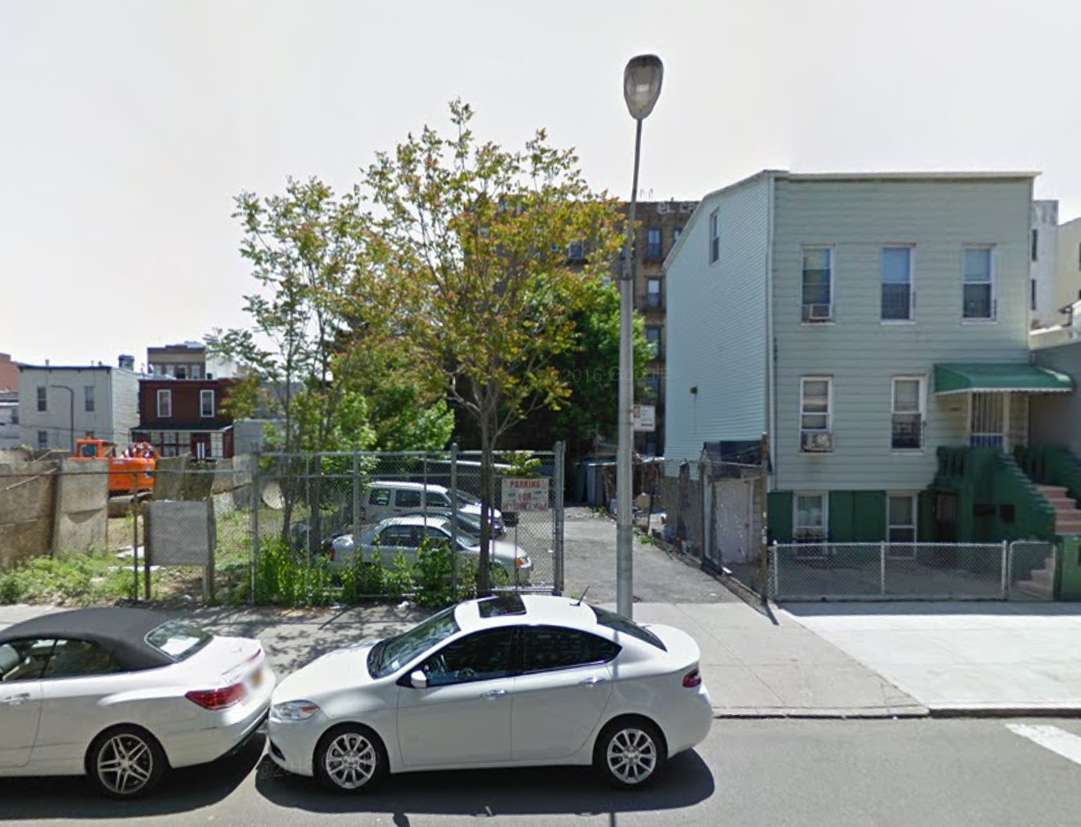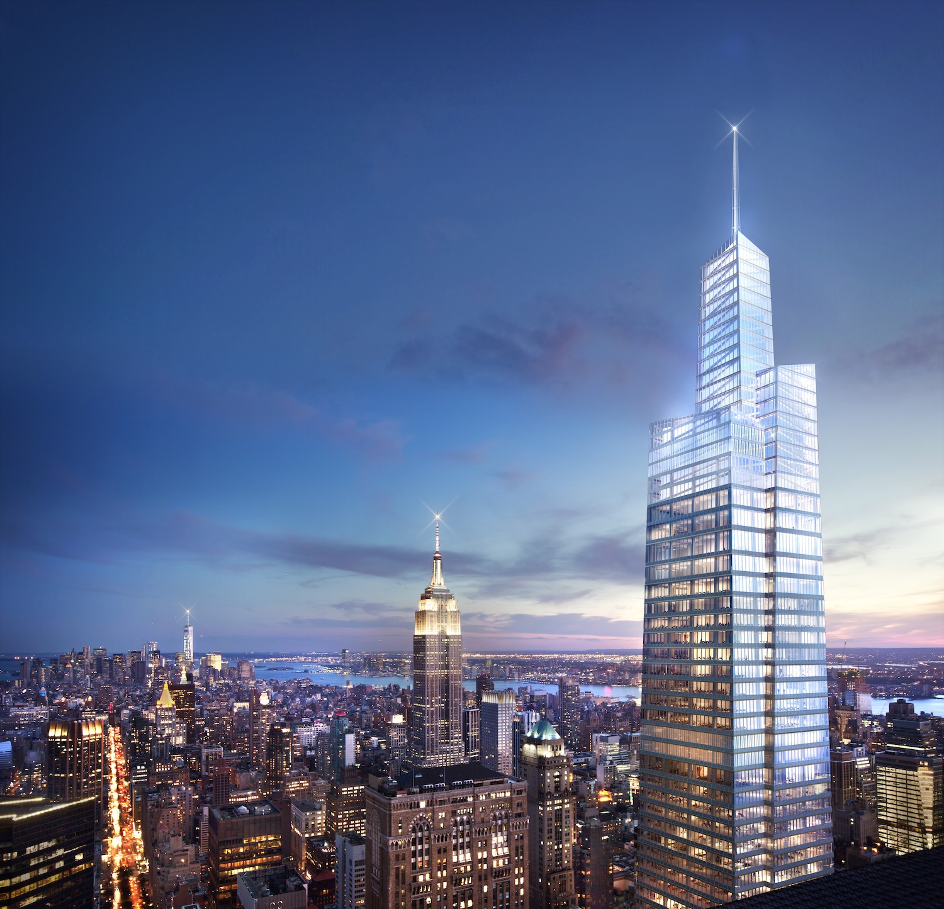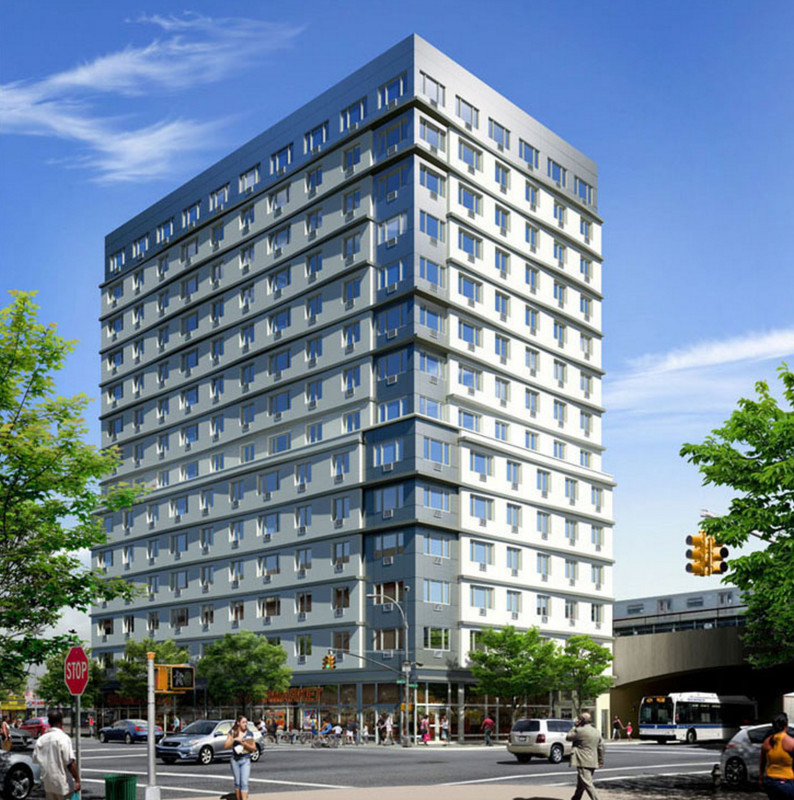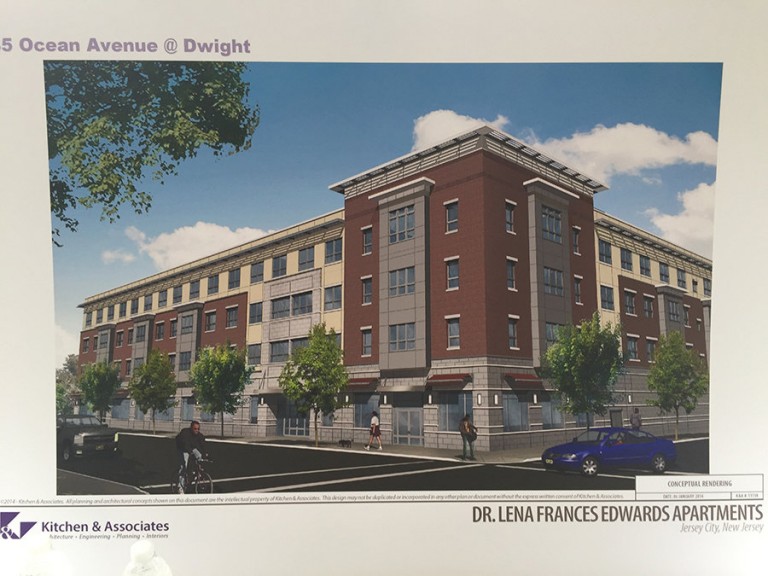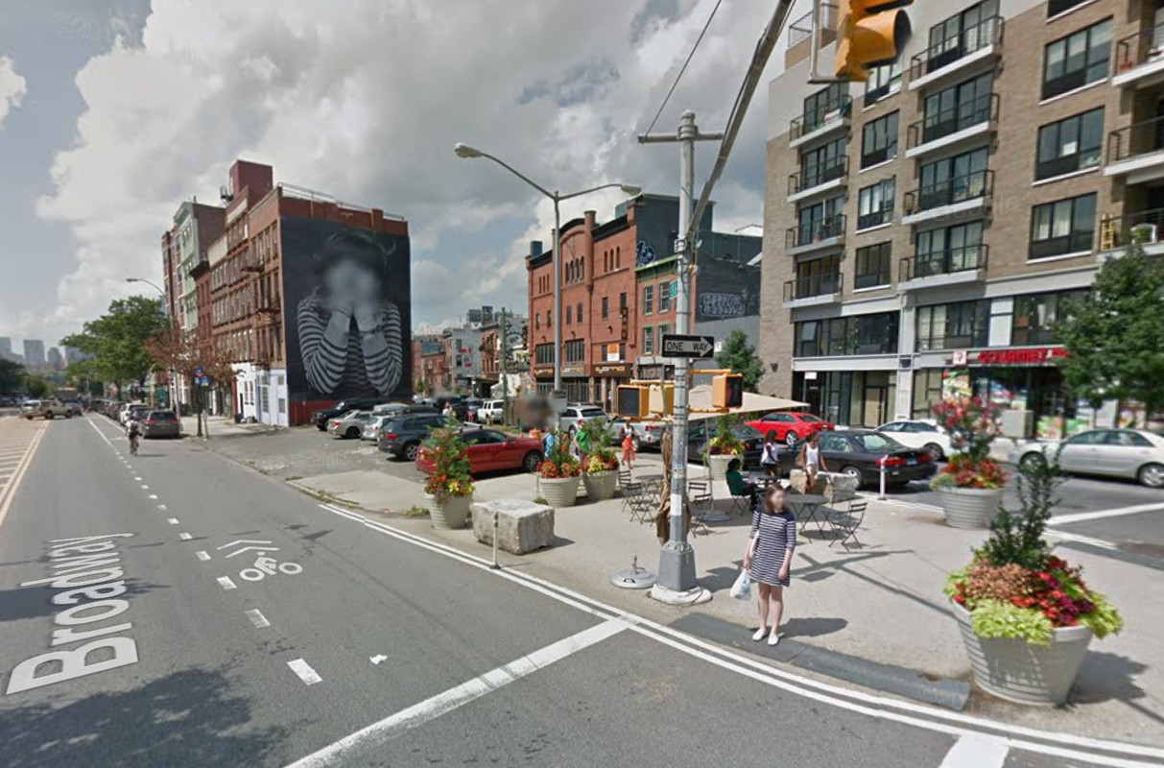Six-Story, 10-Unit Mixed-Use Building Filed At 30-67 31st Street, Astoria
The Hellenic Orthodox Community of Astoria has filed applications for a six-story, 10-unit mixed-use building at 30-67 31st Street, in the heart of Astoria. The project will measure 11,232 square feet. It will include 3,223 square feet of community facility space, which will likely be used by the organization as an educational facility. The residential units above are expected to average 801 square feet apiece, indicative of rental apartments. Anastasios Giannopoulos’s Astoria-based architecture firm is the architect of record. The 34-foot-wide, 2,668-square-foot plot is vacant. The 30th Avenue stop on the N and Q trains is a block to the north.

