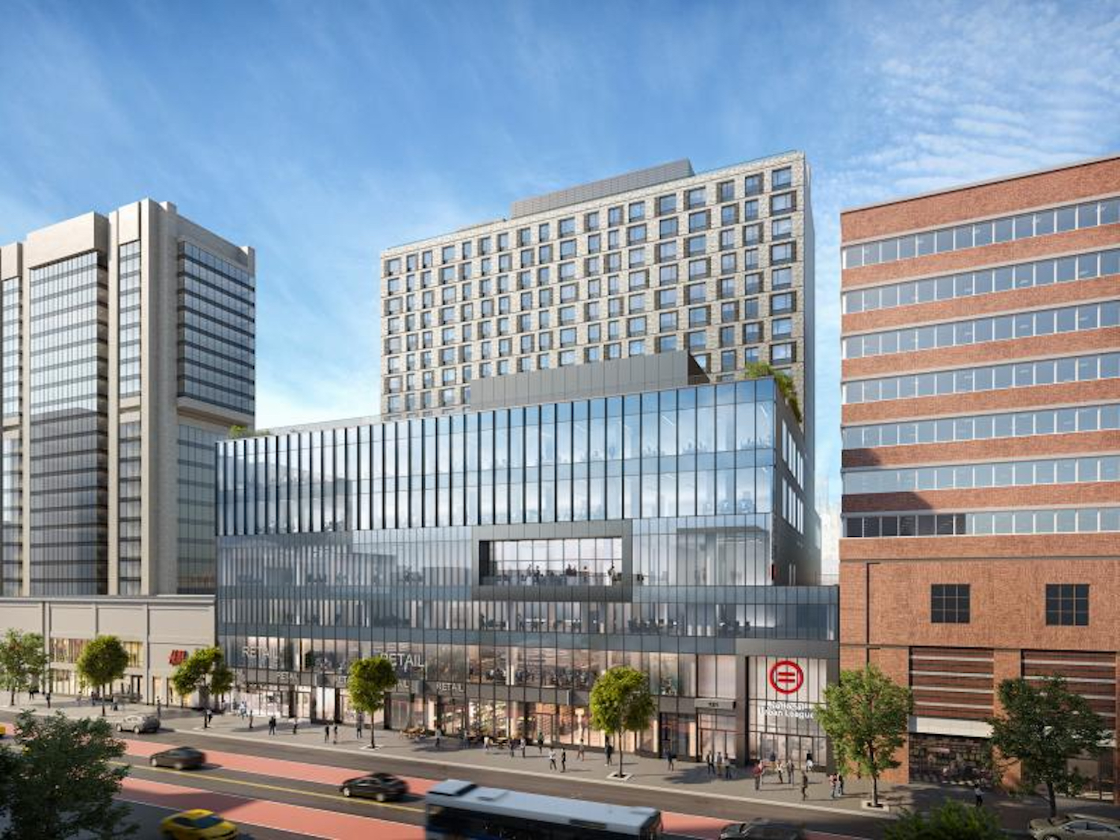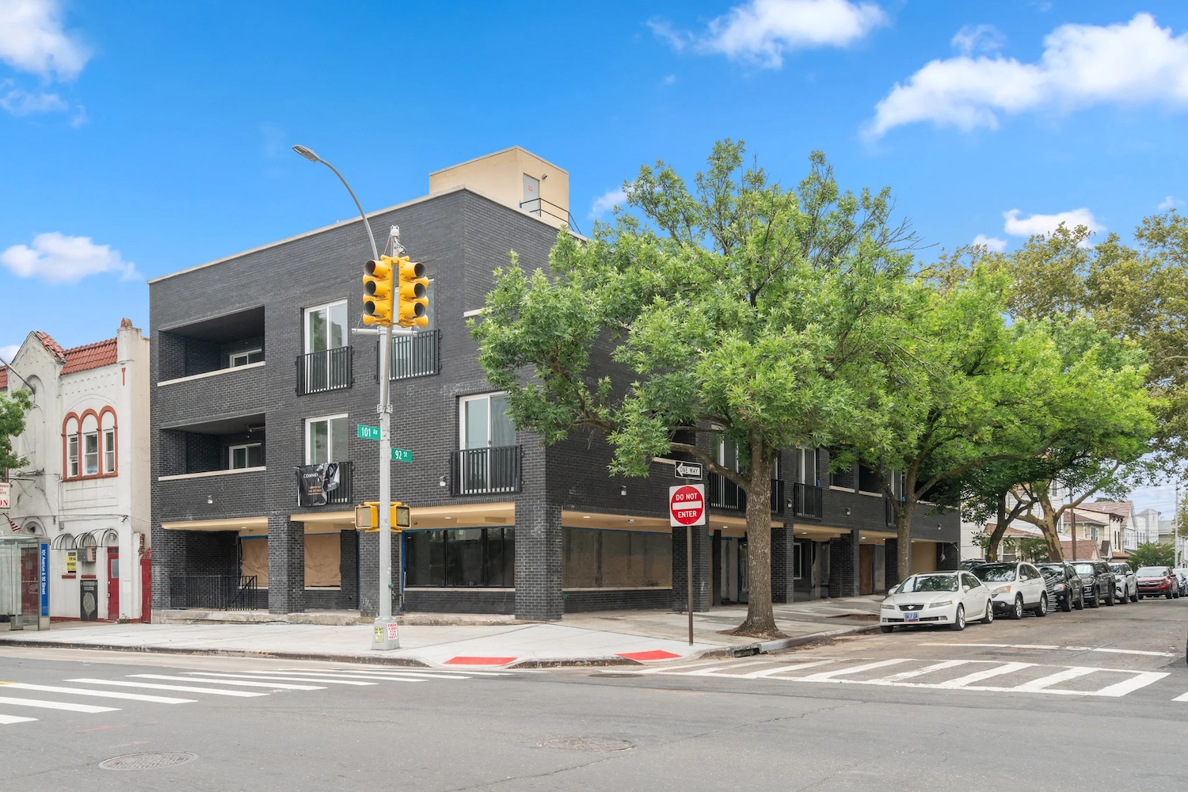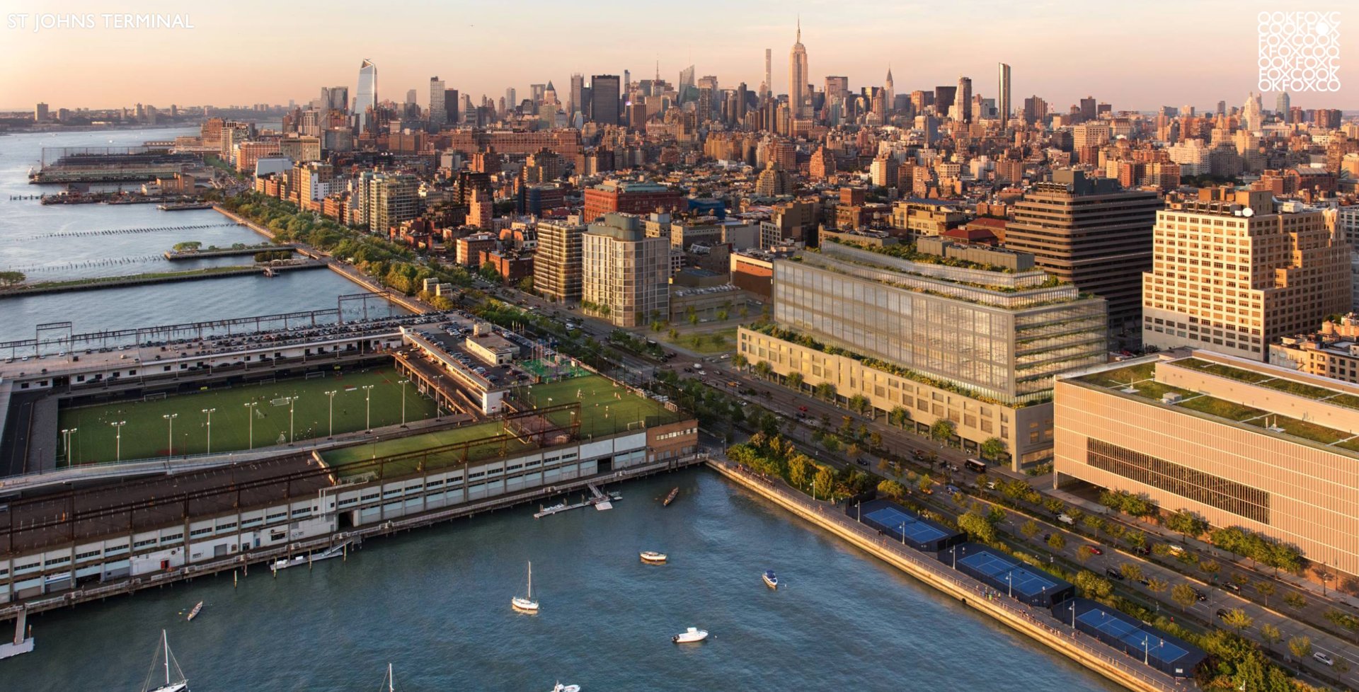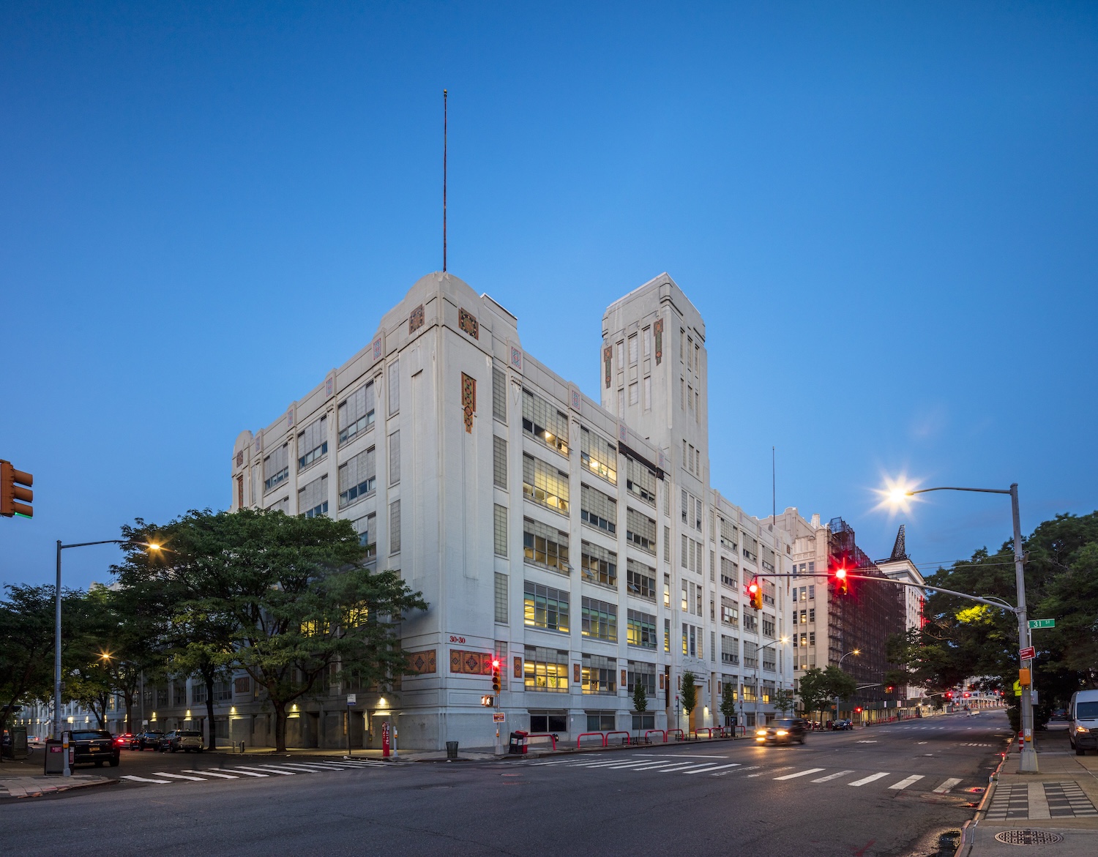Exterior Work Finishes on The Urban Empowerment Center at 117 West 125th Street in Harlem, Manhattan
Permits Filed for 5 Stuyvesant Place in St. George, Staten Island
Permits have been filed for a seven-story residential building at 5 Stuyvesant Place in St. George, Staten Island. Located between Bay Street and Nick LaPorte Place, the lot is within walking distance of the St. George subway station and St. George ferry terminal. Robert Michaeli of Brooklyn B Company Group is listed as the owner behind the applications.
Housing Lottery Launches for 91-15 101st Avenue in Ozone Park, Queens
The affordable housing lottery has launched for 91-15 101st Avenue, a three-story mixed-use building in Ozone Park, Queens. Designed by Sion Consulting Engineering and developed by Sarbjit Singh of SGNR Properties, the structure yields 10 residences. Available on NYC Housing Connect are three units for residents at 130 percent of the area median income (AMI), ranging in eligible income from $68,572 to $227,630.
Google Opens St. John’s Terminal Headquarters at 550 Washington Street in Hudson Square, Manhattan
Google held a ribbon cutting ceremony Wednesday to celebrate the opening of its New York headquarters in the expanded 1.3-million-square-foot St. John’s Terminal building at 550 Washington Street in Hudson Square, Manhattan. Designed by COOKFOX Architects and developed by Oxford Properties, the 12-story project involved the adaptive reuse of a 90-year-old former freight terminal, and serves as the centerpiece of the 1.7-million-square-foot Googleplex master plan along with 315 Hudson Street and 345 Hudson Street. Gensler was the interior designer, Future Green Studio Corp. was the landscape designer, Gilsanz Murray Steficek LLP was the structural engineer, and Structure Tone and Turner Construction were joint general contractors for the structure, which stands 232 feet tall and spans two full city blocks bound by West Street, West Houston Street, Washington Street, and the New York Department of Sanitation building.





