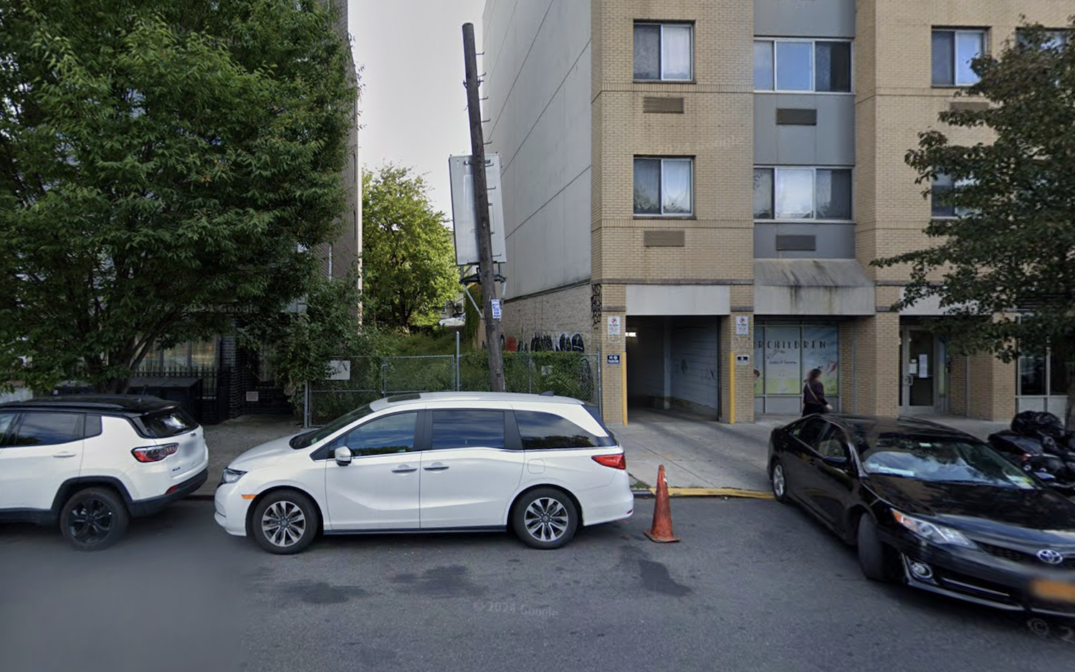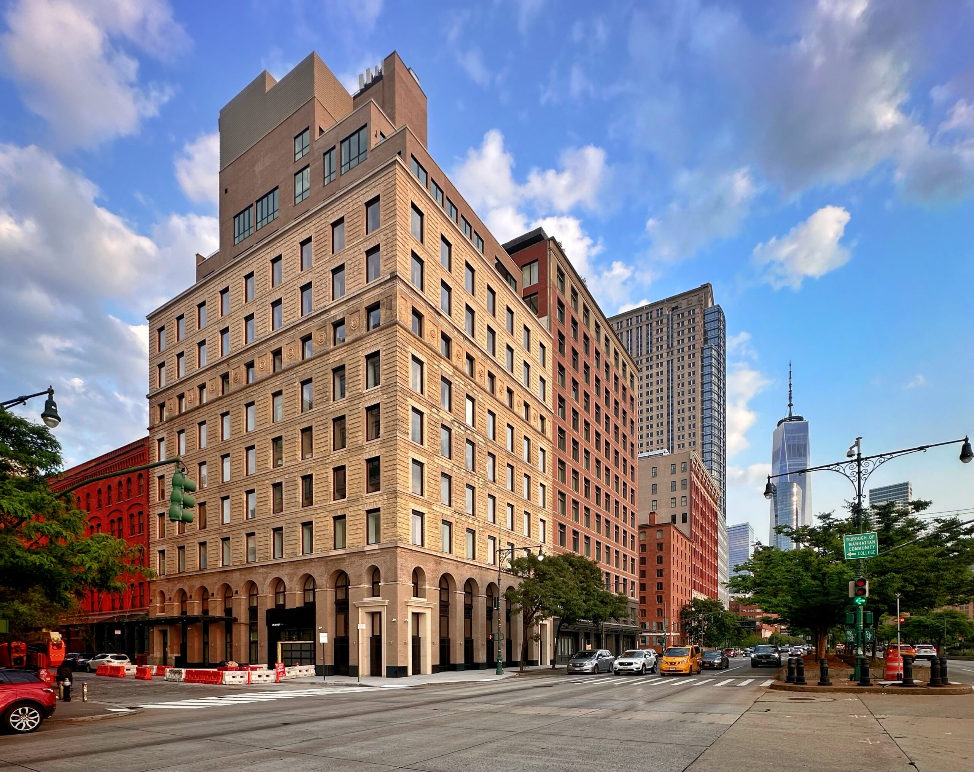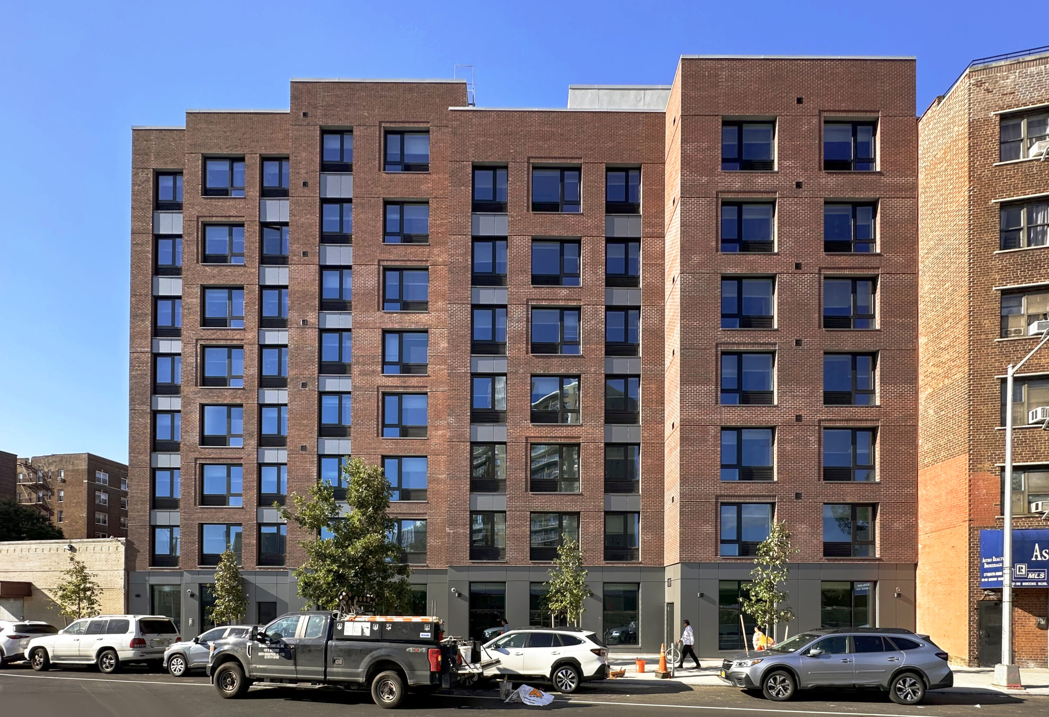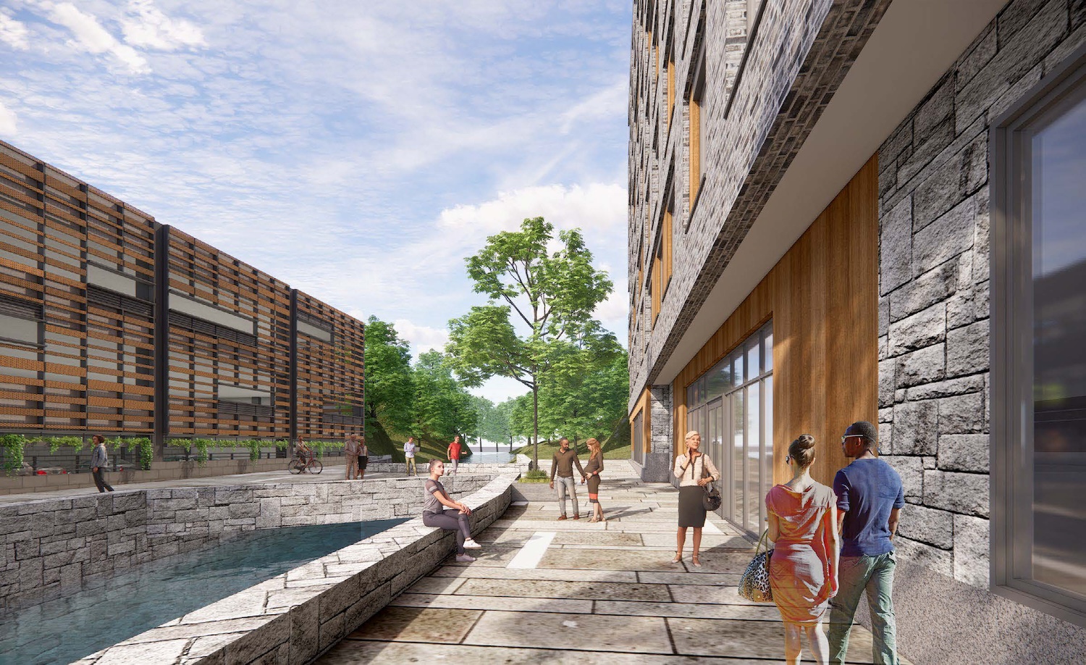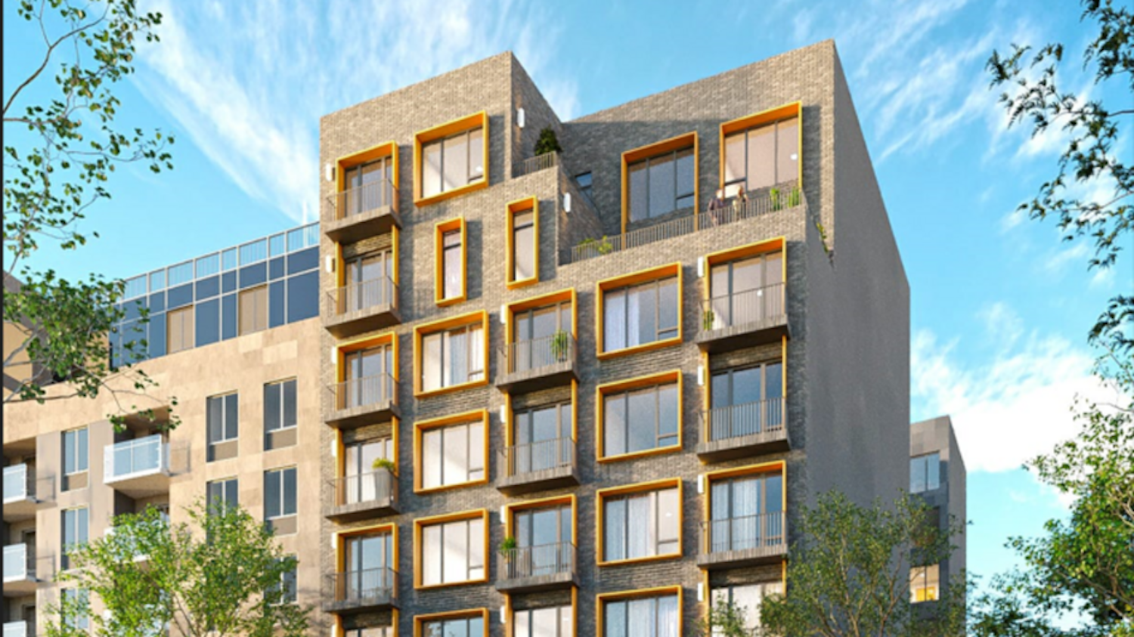Permits Filed for 772 Myrtle Avenue in Bed-Stuy, Brooklyn
Permits have been filed for a six-story residential building at 772 Myrtle Avenue in Bedford-Stuyvesant, Brooklyn. Located between Nostrand and Marcy Avenues, the lot is steps from the Myrtle-Willoughby Avenues subway station, served by the G train. New York City Department of Housing Preservation and Development is listed as the owner behind the applications.

