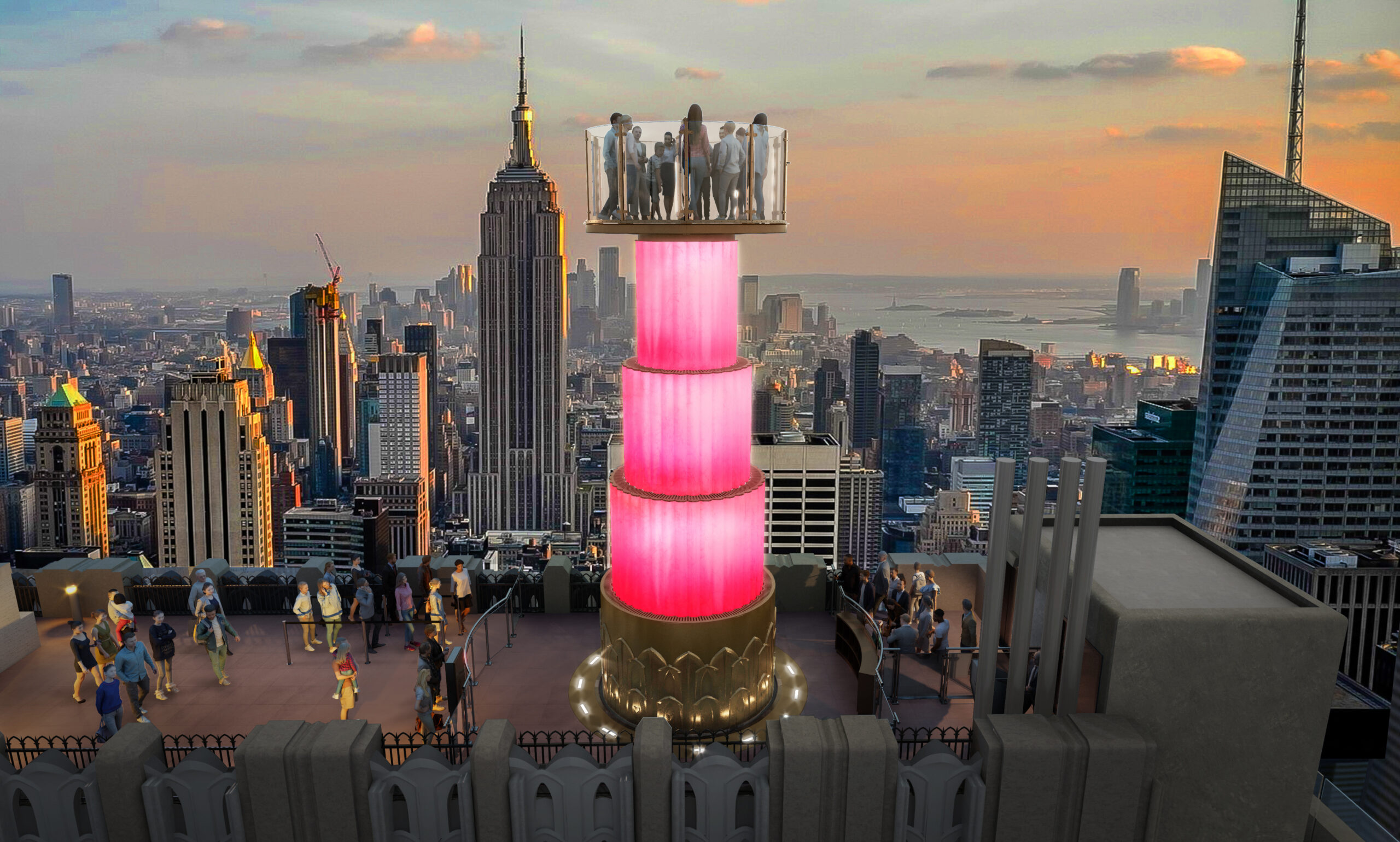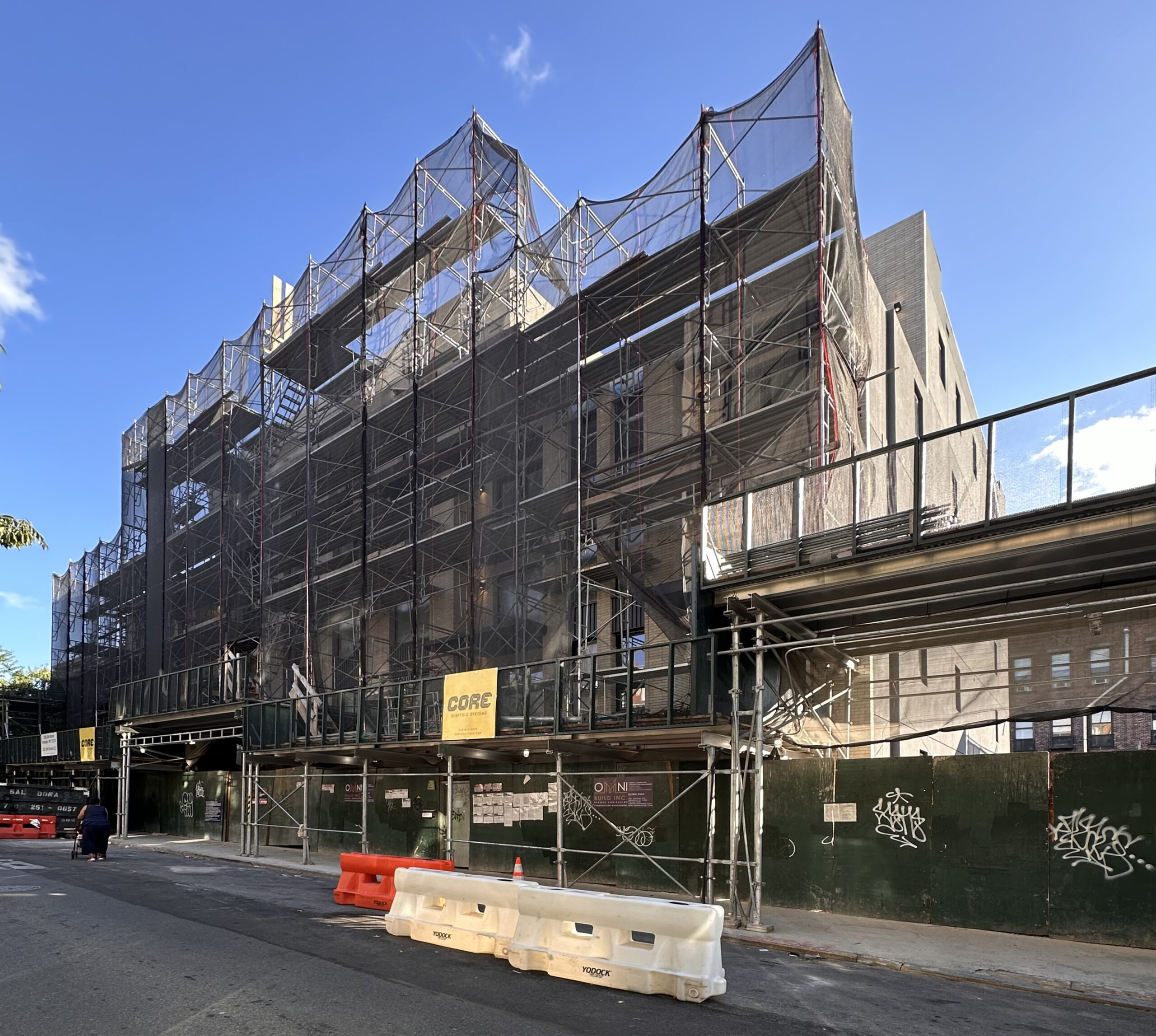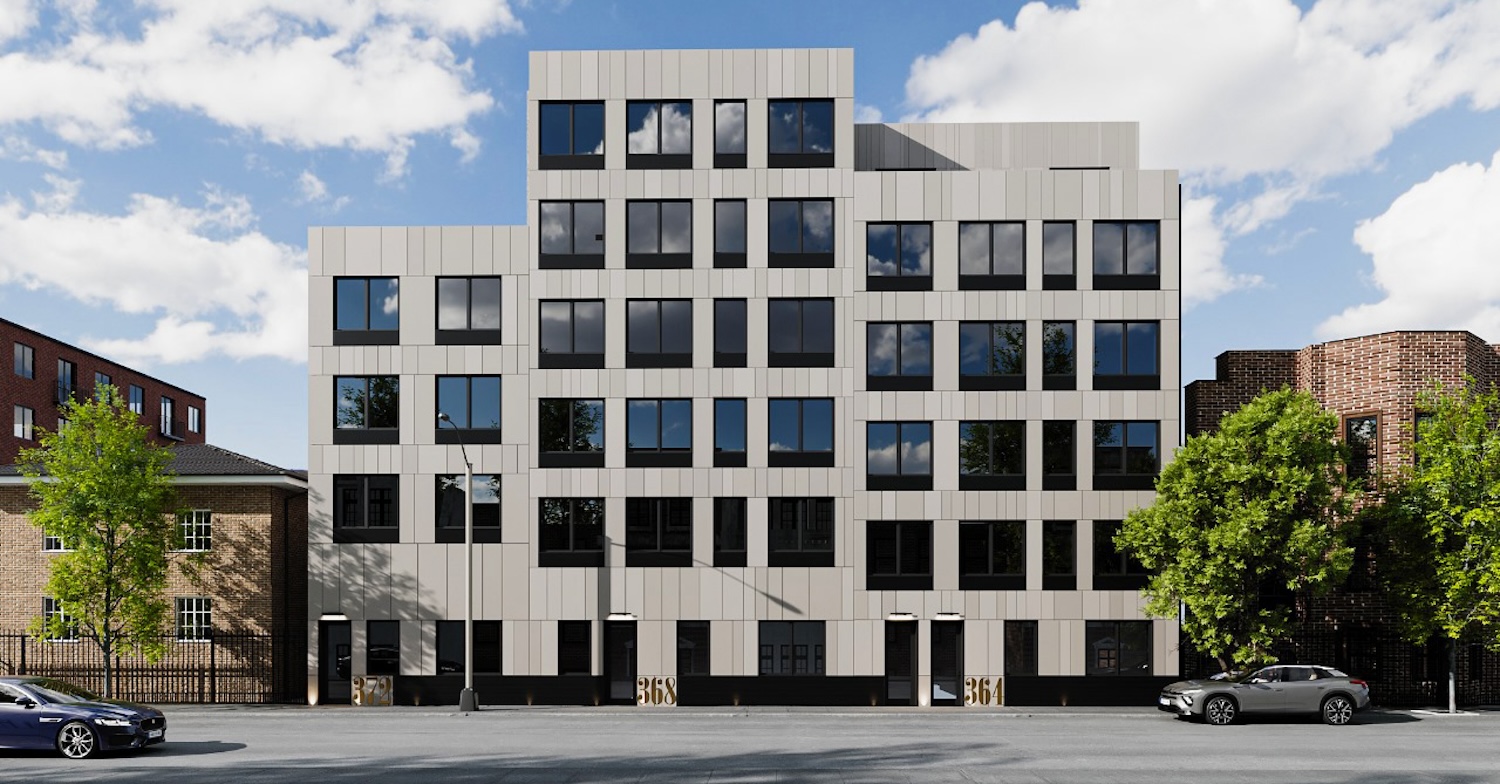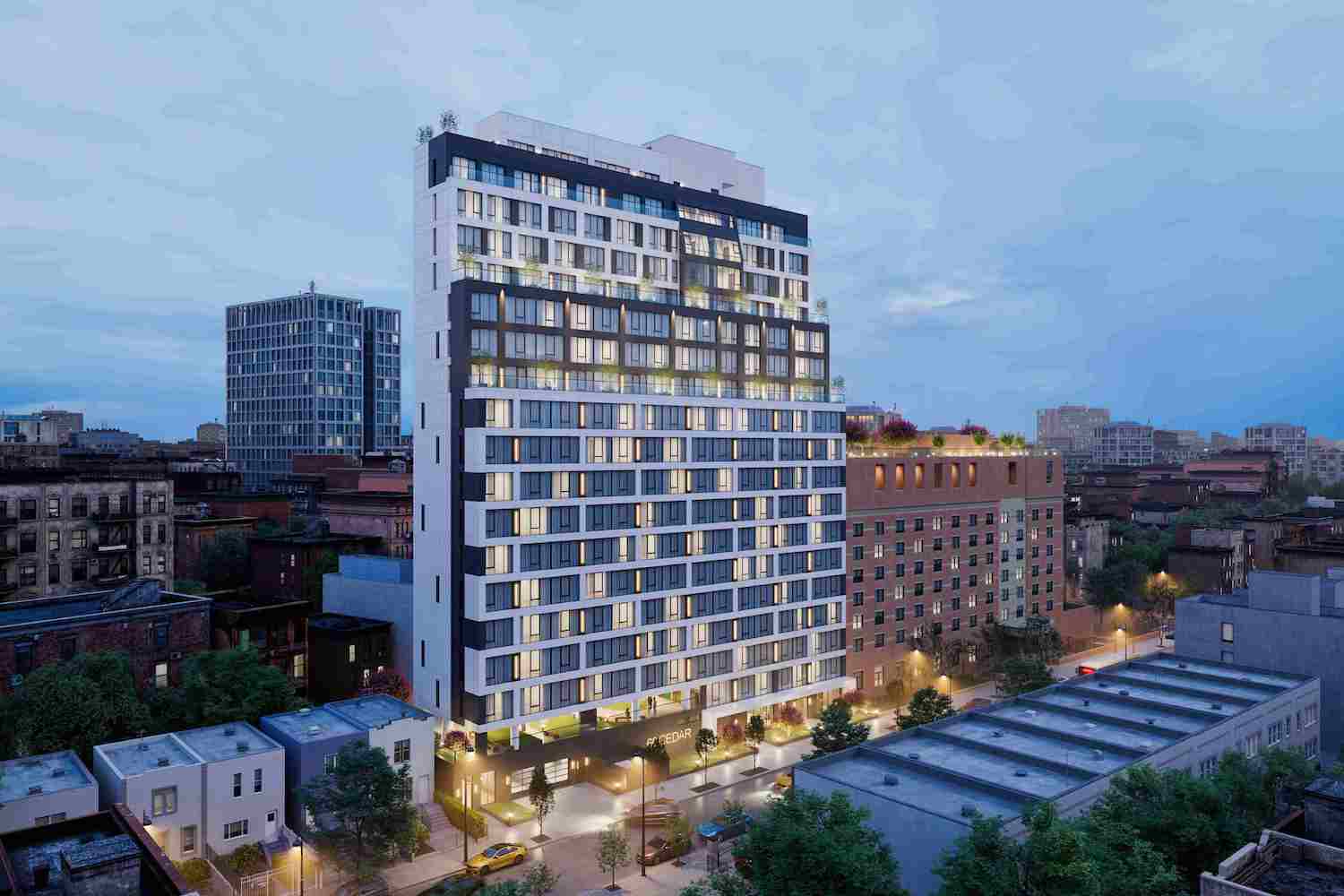Skylift At Top of The Rock Opens At 30 Rockefeller Center in Midtown, Manhattan
Last week, Rockefeller Center celebrated the opening of Skylift at Top of The Rock, a new open-air attraction at 30 Rockefeller Center in Midtown, Manhattan. Designed in collaboration between architect Richard J. DeMarco, AIA, principal of MADGI, and experiential designer THG Creative, the experience hoists visitors to nearly 900 feet above street level on a revolving platform, providing unobstructed 360-degree views of New York City. 30 Rockefeller Center is bound by Sixth Avenue, Rockefeller Plaza, and West 49th and West 50th Streets.





