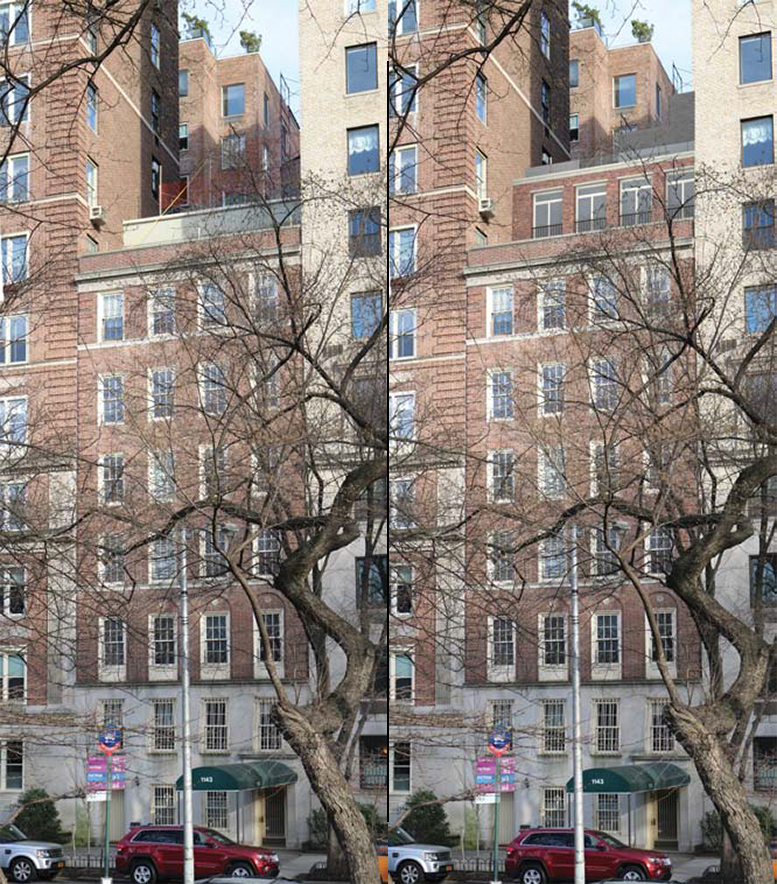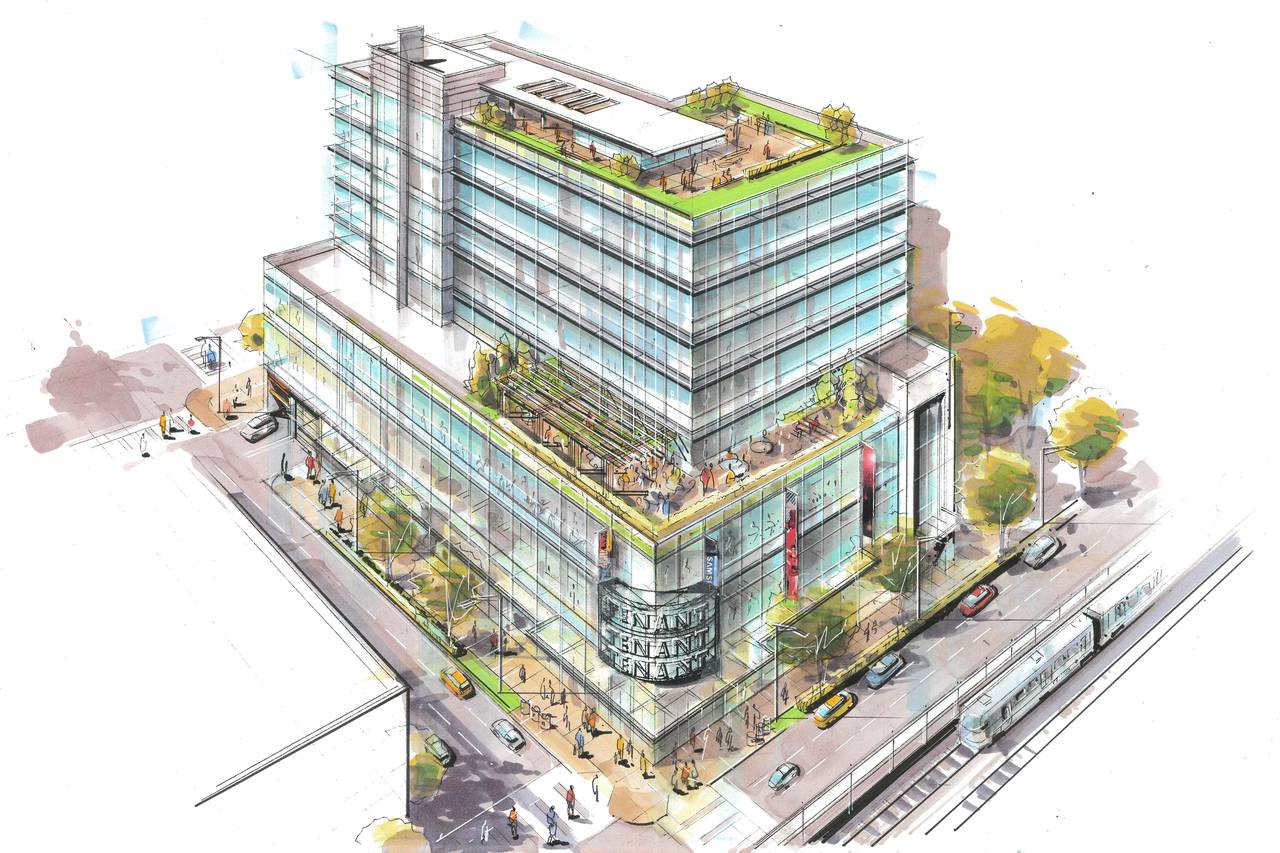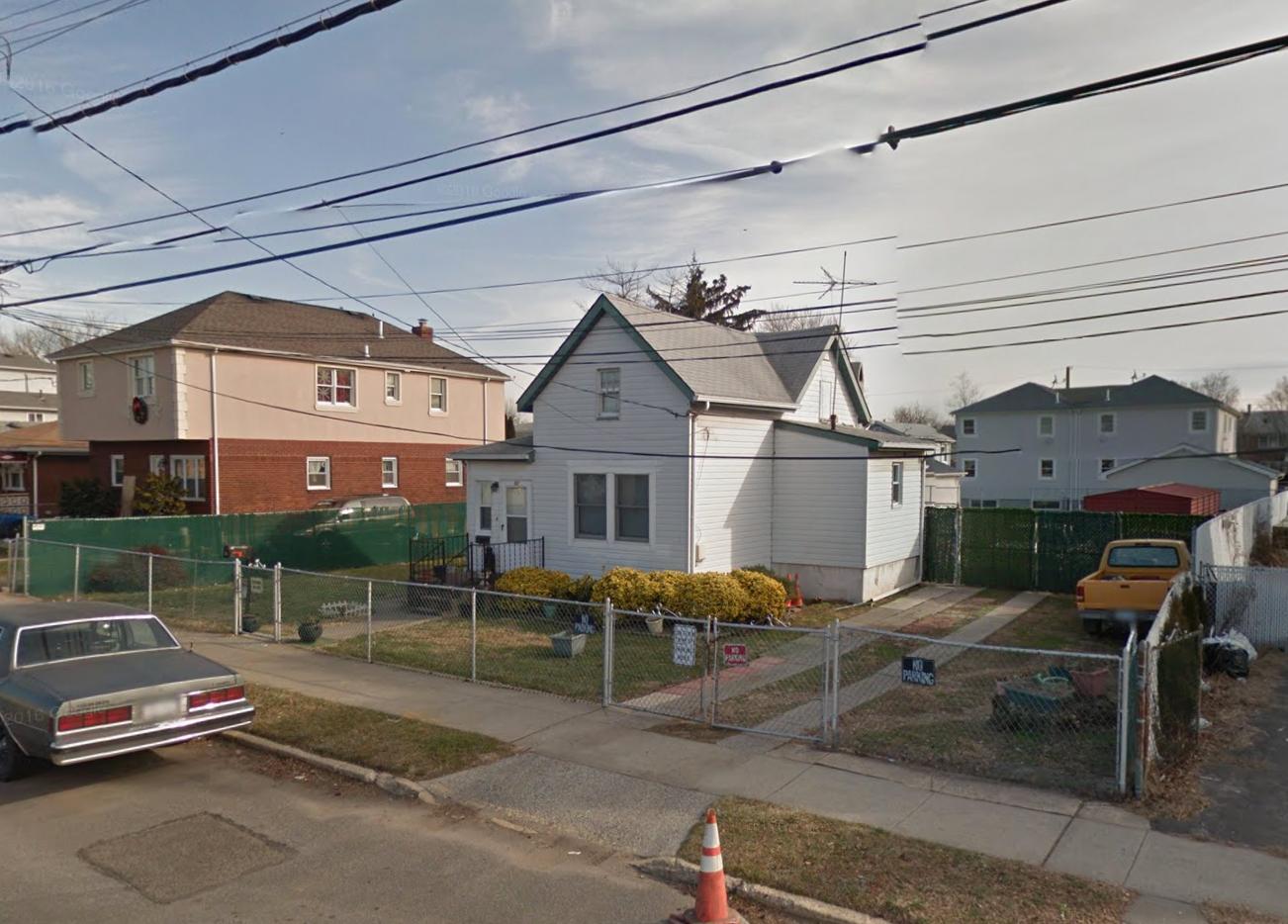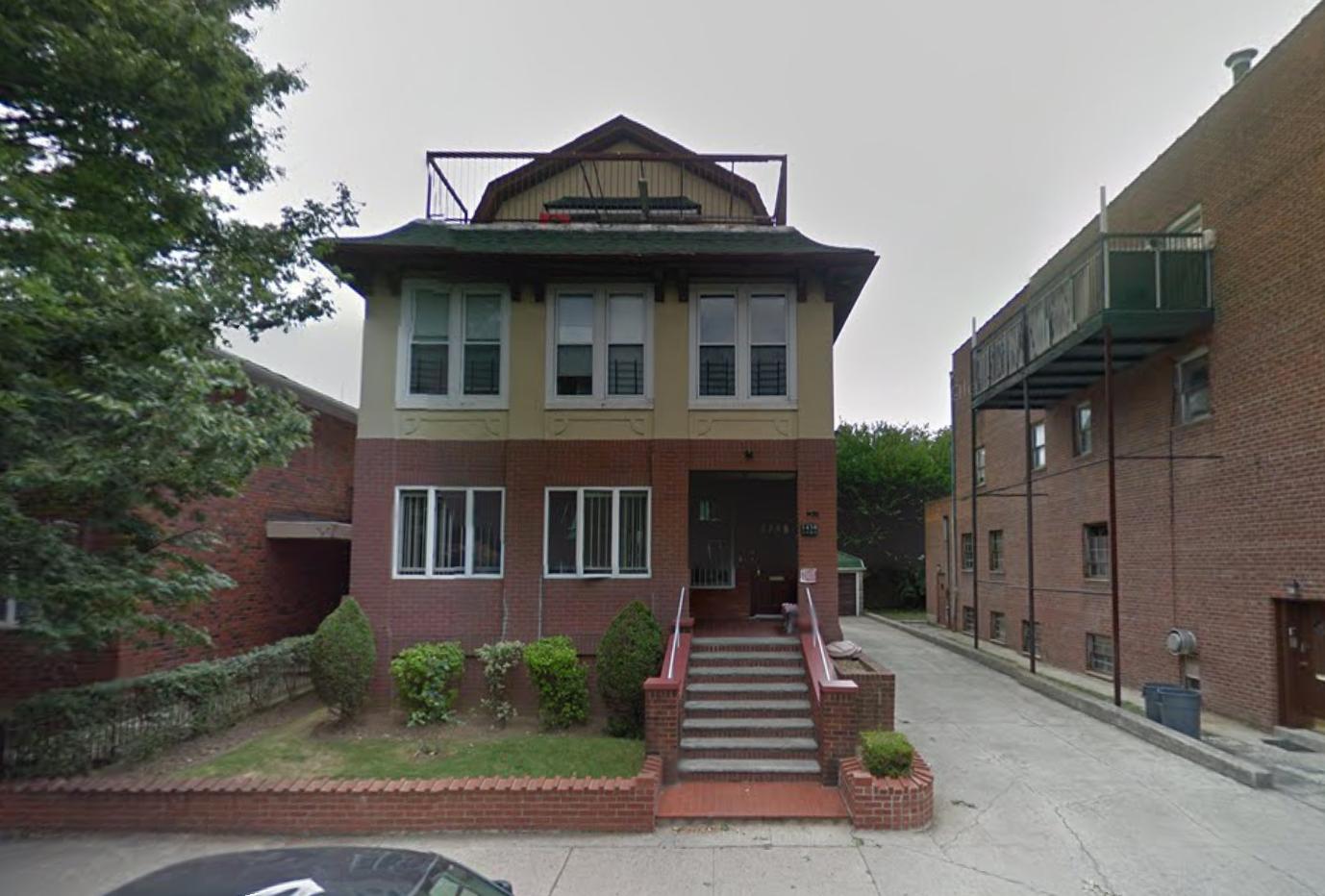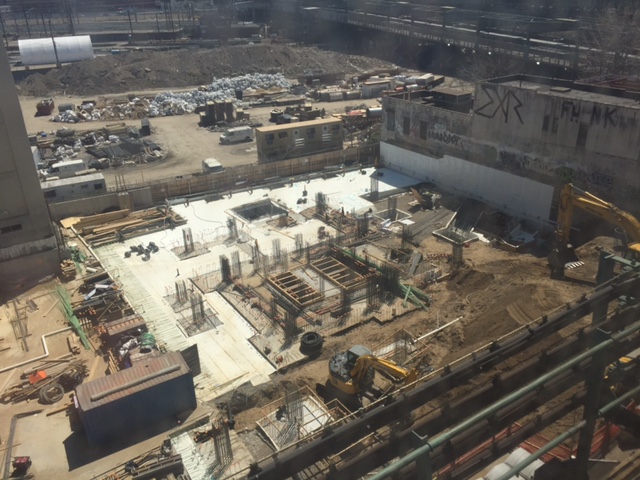Still No Landmarks Approval for Addition to 1143 Fifth Avenue, Upper East Side
Since November, building owner Jean Claude Marian has been trying to convince the Landmarks Preservation Commission to allow him to construct an addition atop an Upper East Side building. Like the two before it, the latest attempt was not a success. The building in question is 1143 Fifth Avenue, located between East 95th Street and East 96th Street in the Carnegie Hill Historic District.

