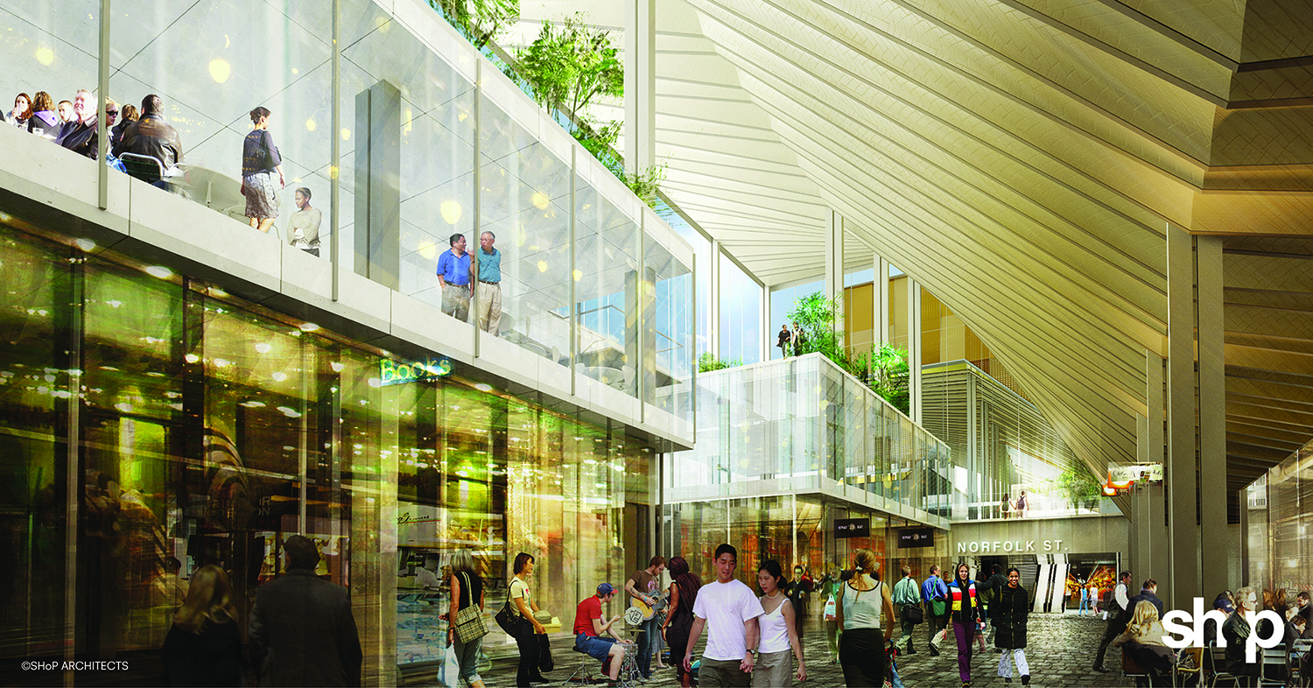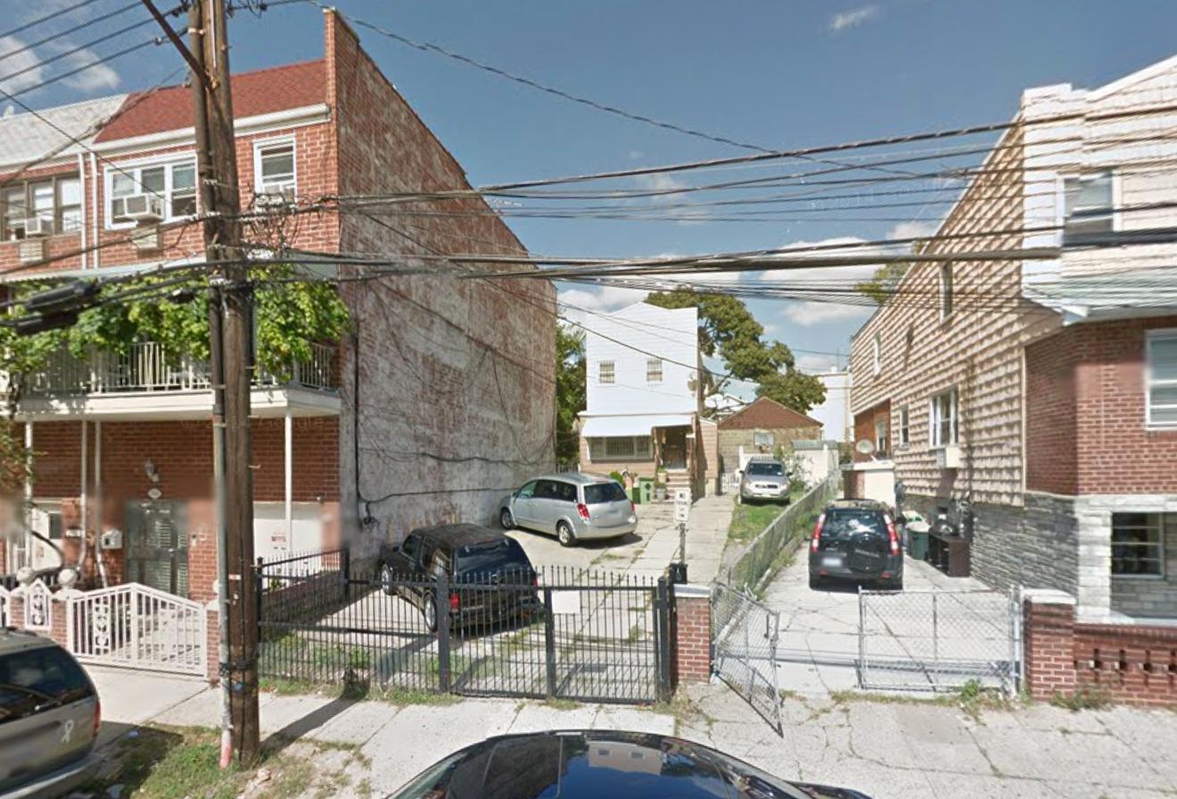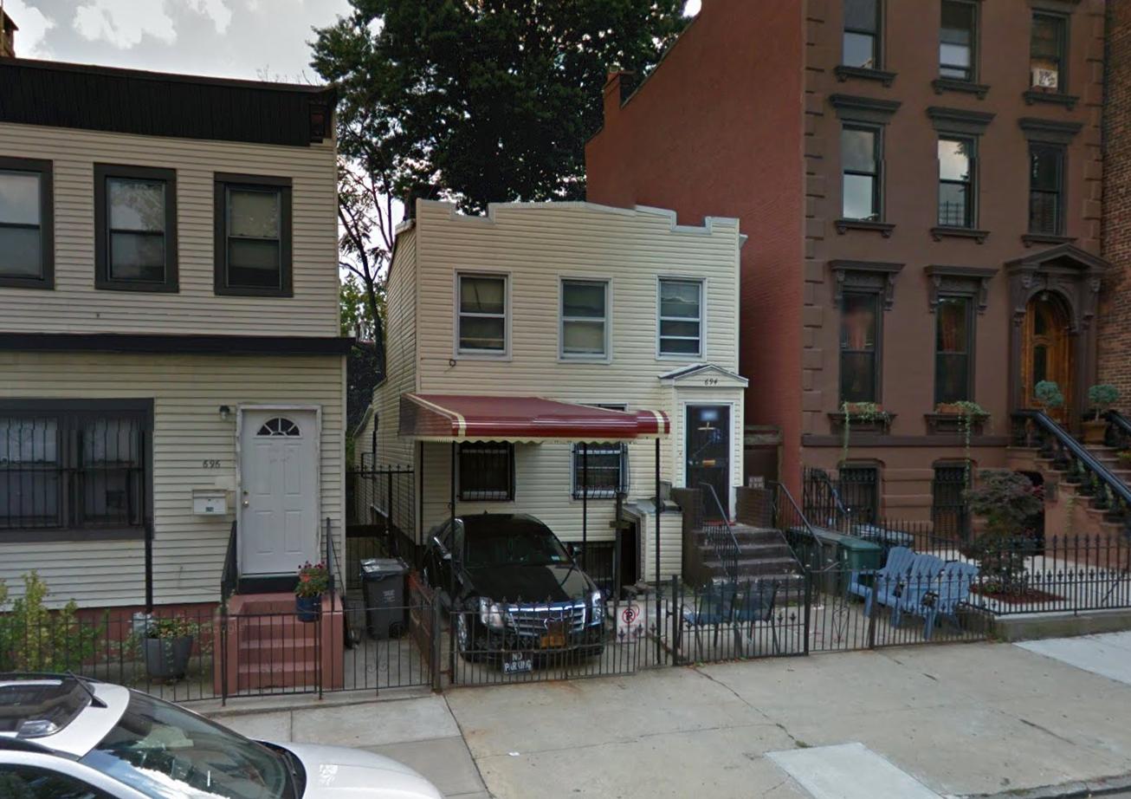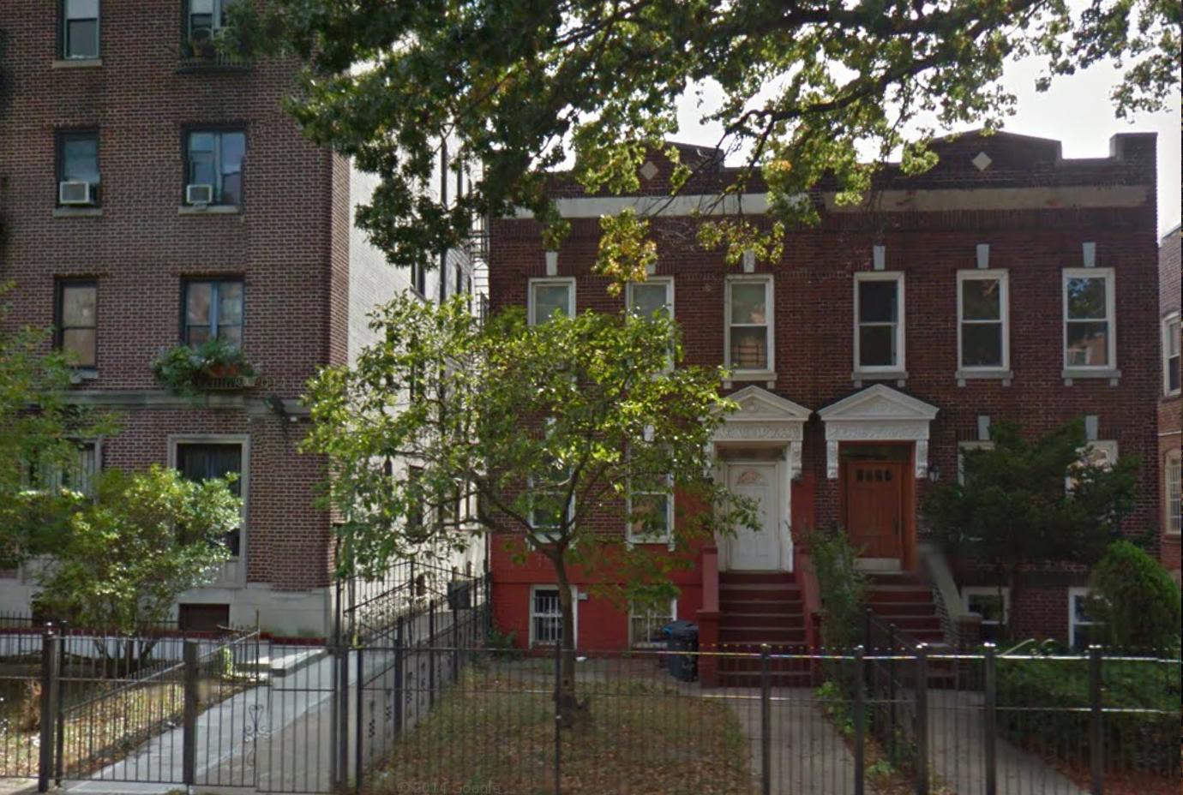New Renderings Of Essex Crossing’s Below-Grade Commercial Matrix, Lower East Side
New renderings have been published of Essex Crossing‘s 150,000 square-foot bi-level market, dubbed Market Line, per Curbed. The food market will span under Norfolk and Suffolk Streets, on the Lower East Side, connecting to three separate buildings planned on different blocks within the development. The future location of the Essex Street Market will feature an above-grade, two-level promenade, in addition to 9,000 square feet of garden space. A slew of retail options will be made available, in addition to the previously disclosed attractions, including a Regal Cinema and bowling ally. SHoP is designing the Market Line component.





