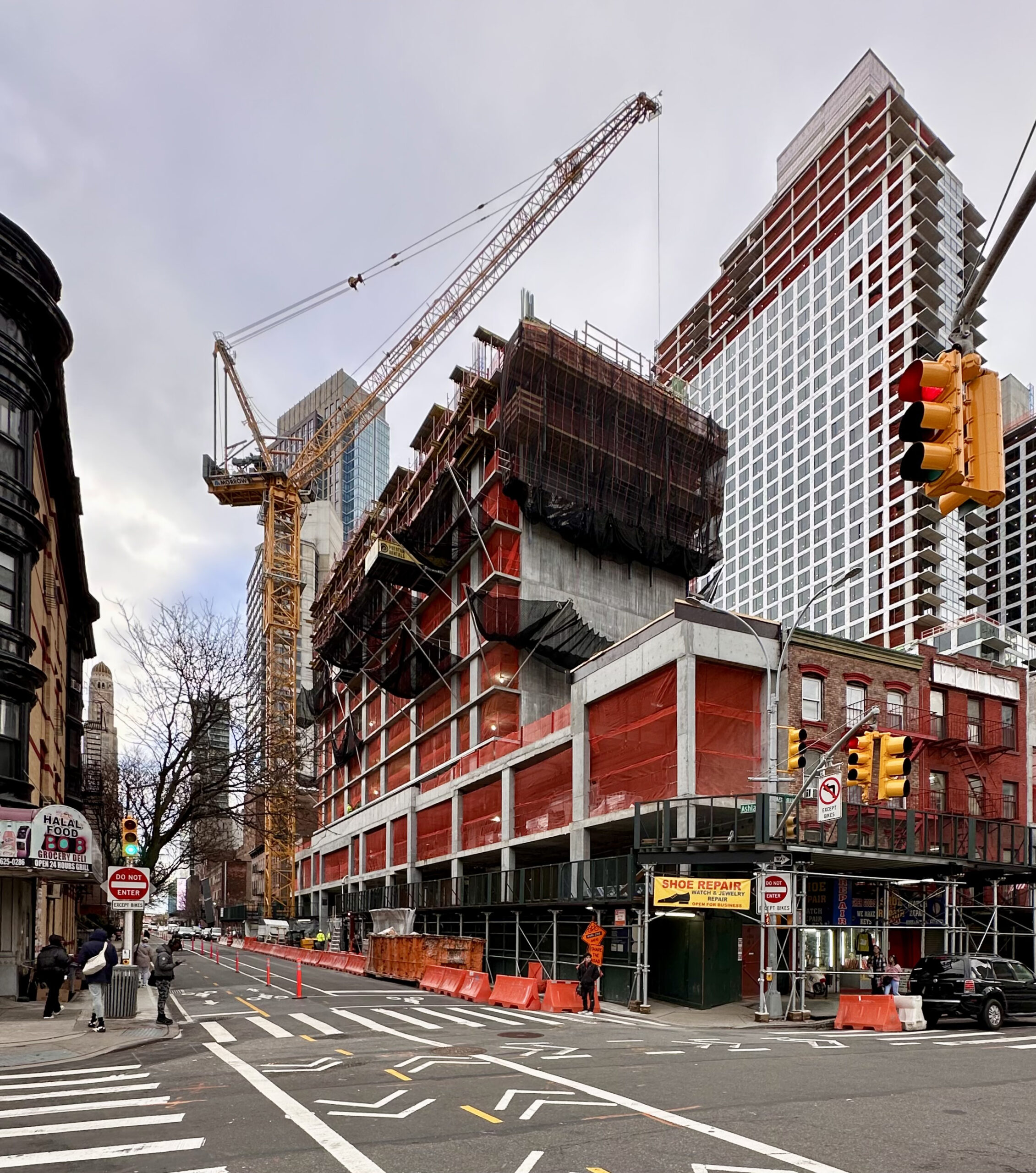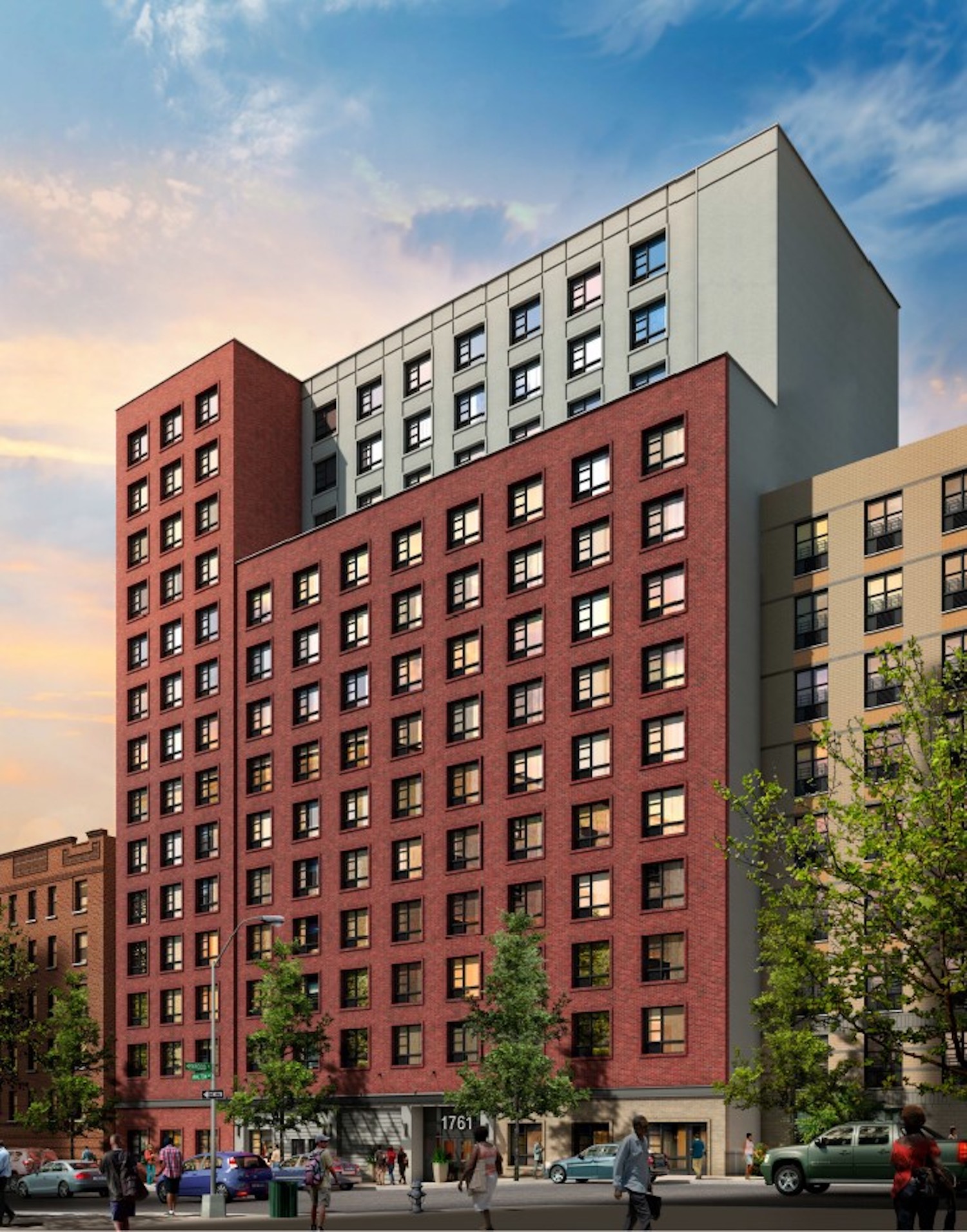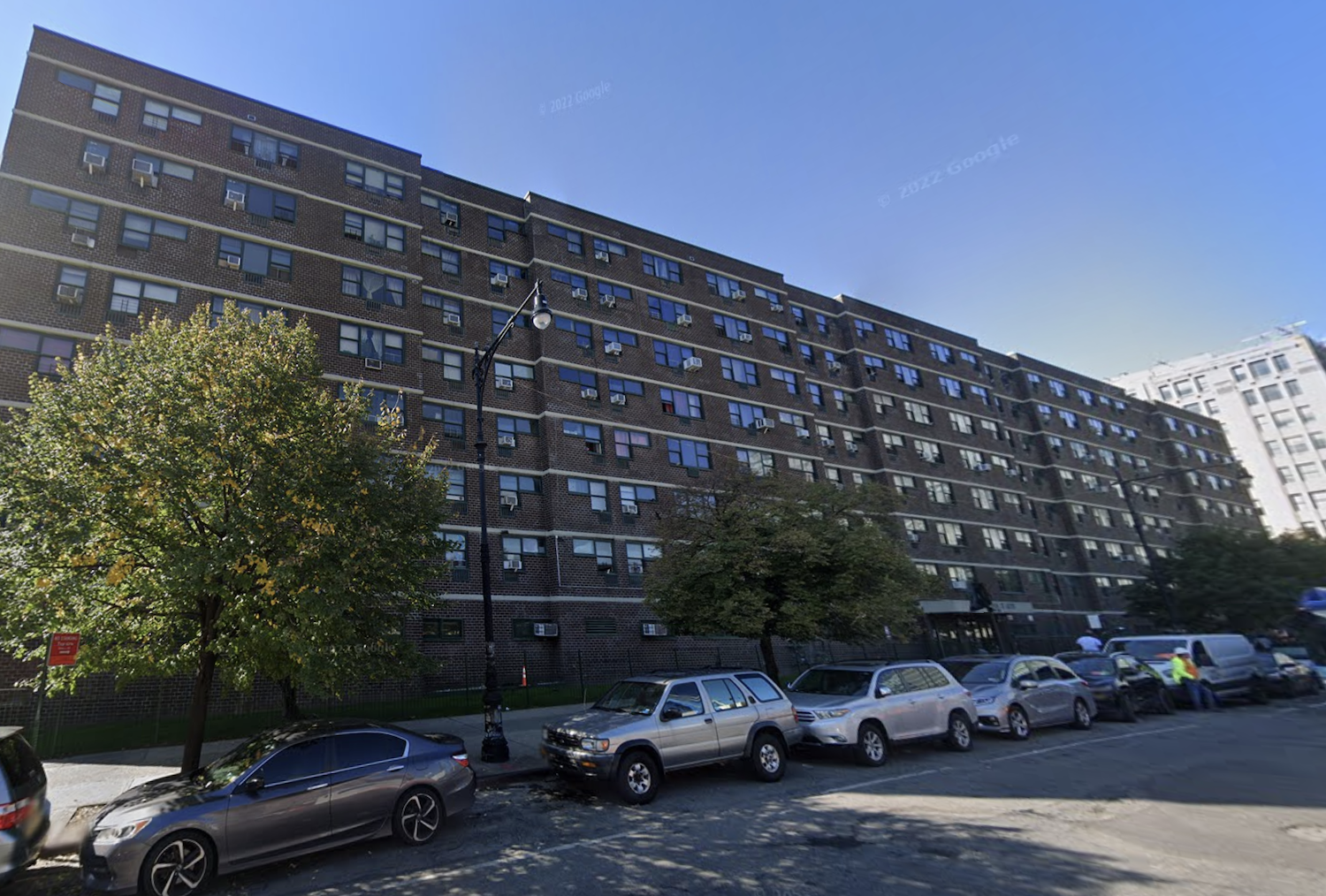98 DeKalb Avenue Rises in Fort Greene, Brooklyn
The 11th-tallest building on our year-end construction countdown is 98 DeKalb Avenue, a 610-foot-tall residential skyscraper rising in Fort Greene, Brooklyn. Designed by SLCE Architects and developed by Rockrose Development, the 49-story structure will span 418,092 square feet and yield 609 residential units and 3,775 square feet of commercial space. 180 Ashland GC LLC is the general contractor for the project, which is alternately addressed as 180 Ashland Place and located at the corner of DeKalb Avenue and Ashland Place.





