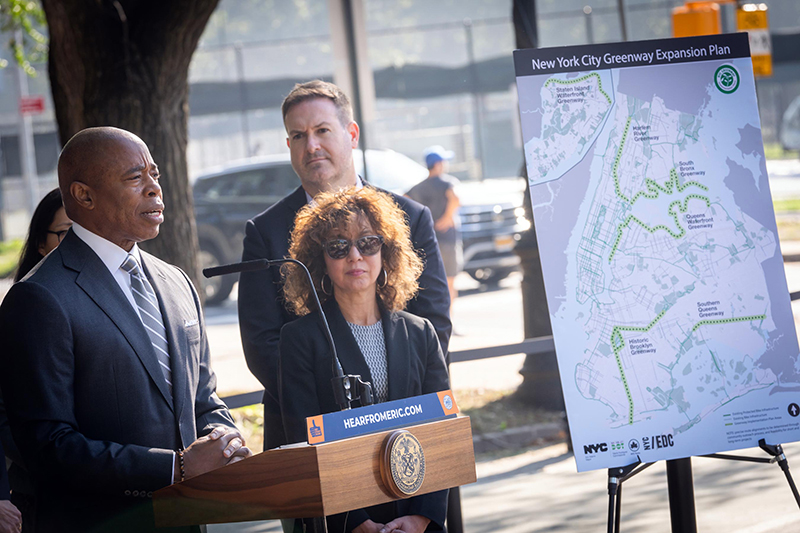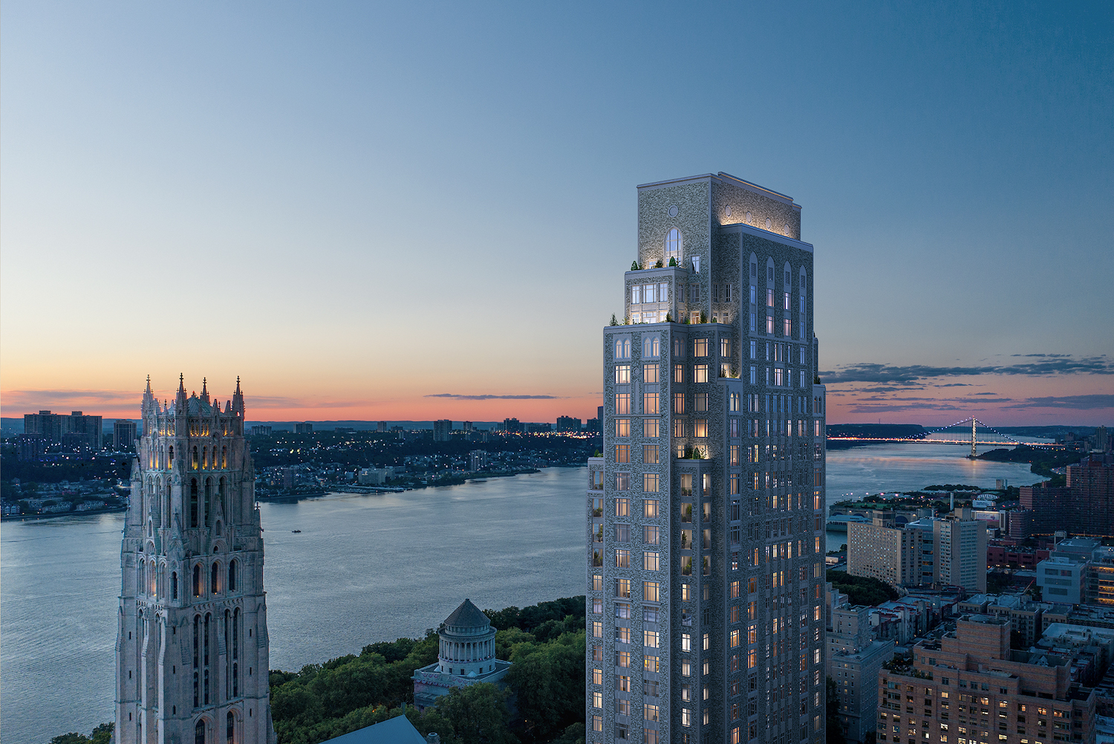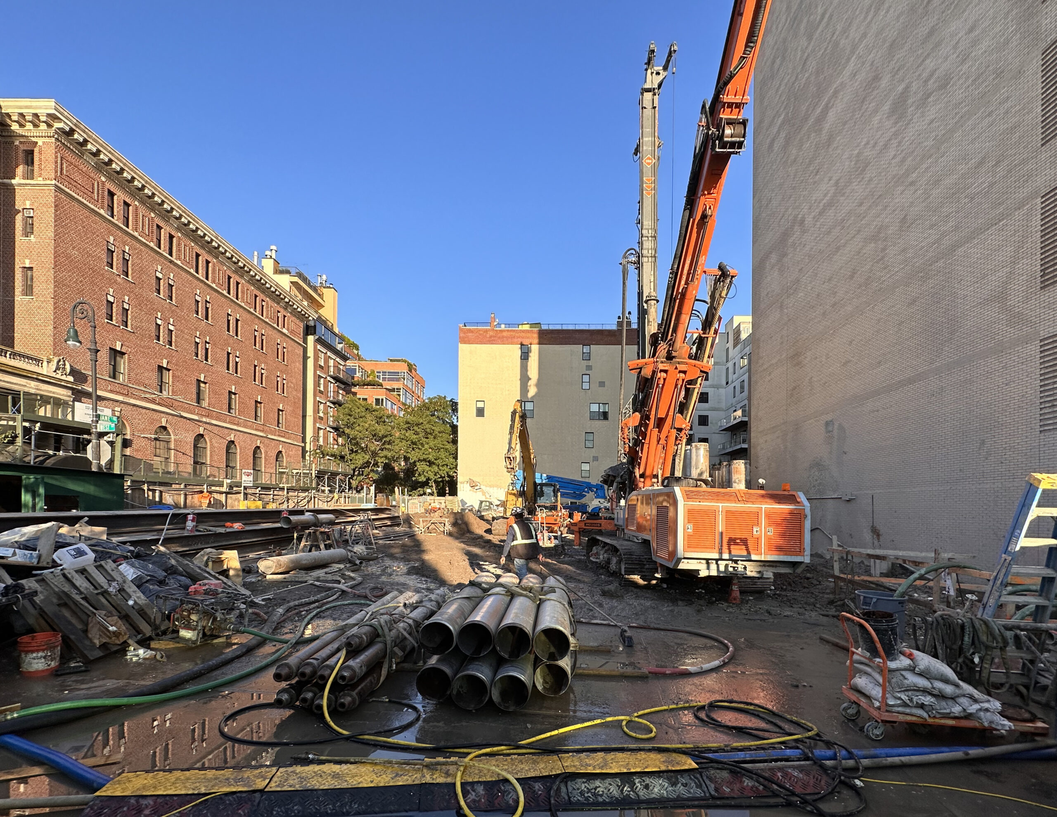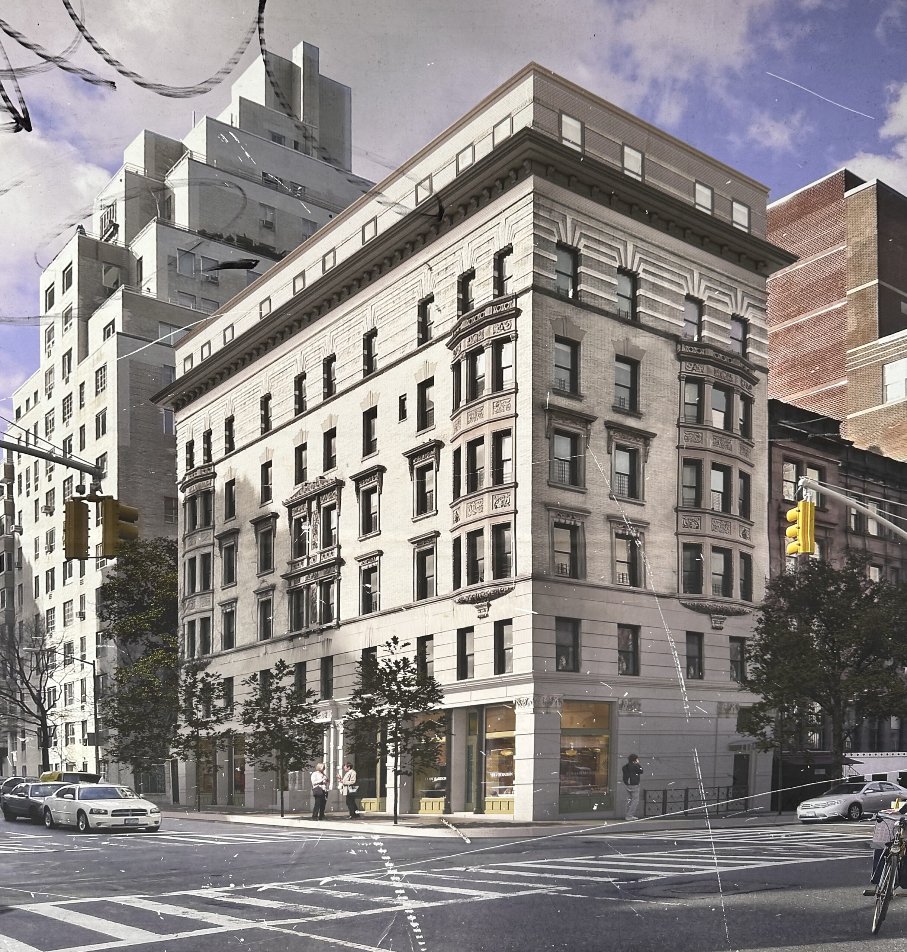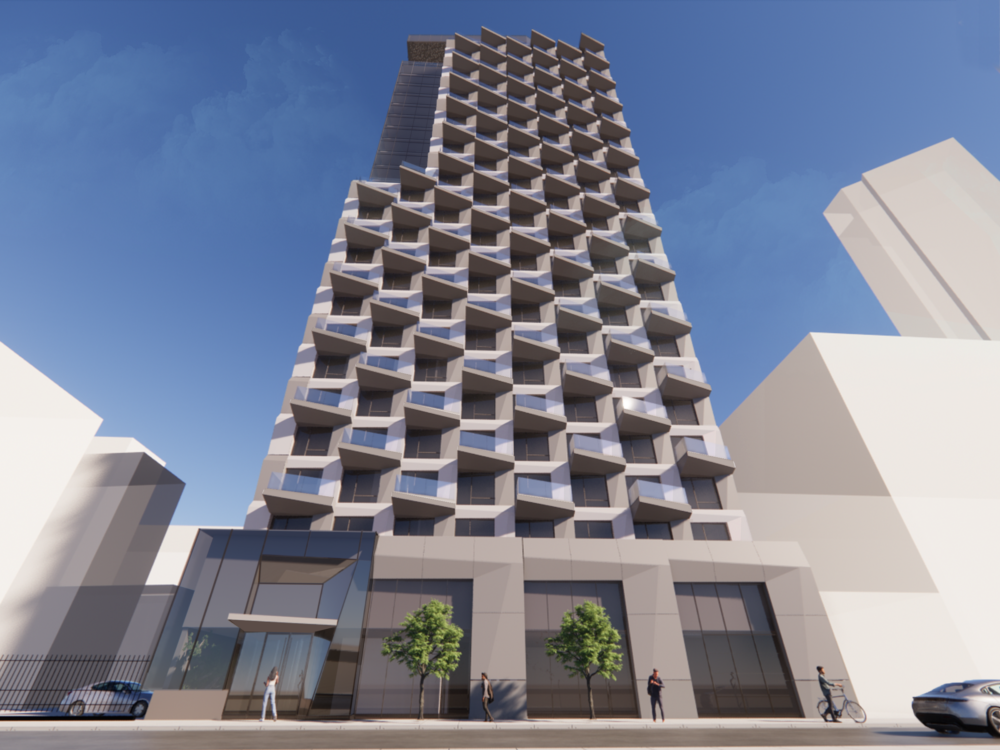Closings Begin at Claremont Hall in Manhattan’s Morningside Heights
Recently developers Lendlease, Daiwa House, and LMXD, an affiliate of L+M Development Partners, announce condominium closings at Claremont Hall. The 41-story mixed-use condominium tower was designed by Robert A.M. Stern Architects and SLCE Architects with CetraRuddy Architects on some interiors, and features 165 new condominiums in the Morningside Heights enclave of Upper Manhattan.
Excavation and Pilings Underway at 134 Jane Street in West Village, Manhattan
Excavation is getting underway at 134 Jane Street, the site of an 11-story residential building in Manhattan’s West Village. Designed by BKSK Architects and developed by Aurora Capital Associates, the 120-foot-tall structure will span 105,804 square feet and yield 15 condominium units, as well as 200 square feet of ground-floor commercial space, a cellar level, a 30-foot-long rear yard, and 20 enclosed parking spaces. 134 Jane Street LLC is the owner and Titanium Construction Services Inc. is the general contractor for the property, which is located at the corner of Jane and West Streets along the Hudson River waterfront.
The Wellington’s Renovation and Expansion Progresses at 1290 Madison Avenue on Manhattan’s Upper East Side
Construction and renovations are progressing on The Wellington, a historic six-story, 25,000-square-foot building at 1290 Madison Avenue in the Carnegie Hill section of Manhattan’s Upper East Side. Designed by Page Ayres Cowley Architecture, LLC for 1290 Madison LLC, the project involves the conversion of the interiors to yield ten condominium units spanning 21,600 square feet, the construction of a one-story addition above the parapet, the restoration of the Renaissance Revival façade, and modernization of the 3,600 square feet of ground-floor retail space. First Standard Construction is the general contractor for the property, which is located at the corner of Madison Avenue and East 92nd Street.
Foundations Underway for 27-Story Residential Building at 19 Rockwell Place in Fort Greene, Brooklyn
Foundation work is underway at 19 Rockwell Place, the site of a 27-story residential building in Fort Greene, Brooklyn. Designed by Daniel Goldner Architects for Chesky Rosen under the 19 Rockwell Place LLC, the 304-foot-tall structure will yield 172 rental units in studio to two-bedroom layouts spread across 120,000 square feet. Elliot Lazarus from New York Developers & Management is overseeing construction and Stephanie Andrews from MNS is in charge of leasing for the project, which is situated between Fulton Street and Dekalb Avenue.

