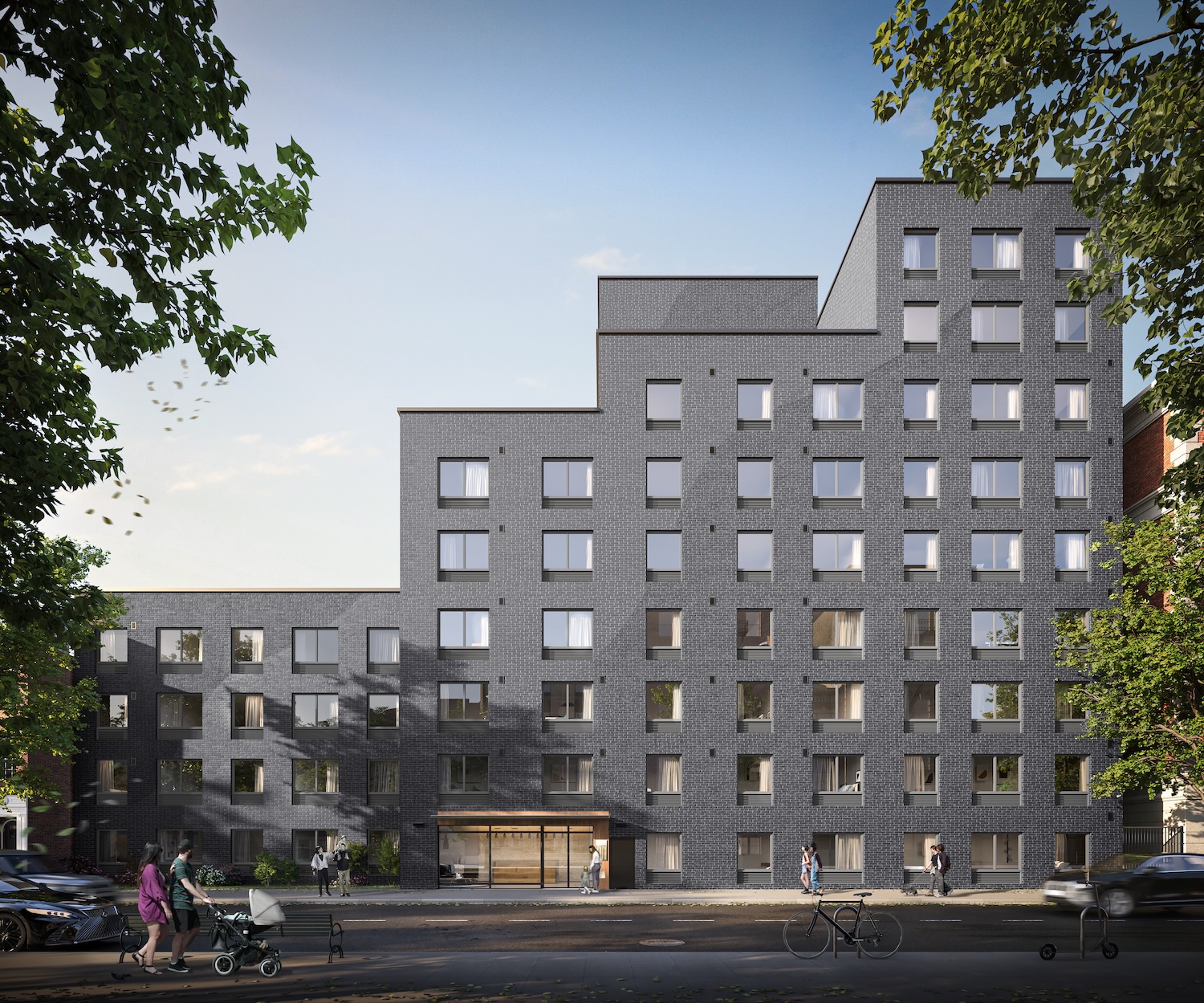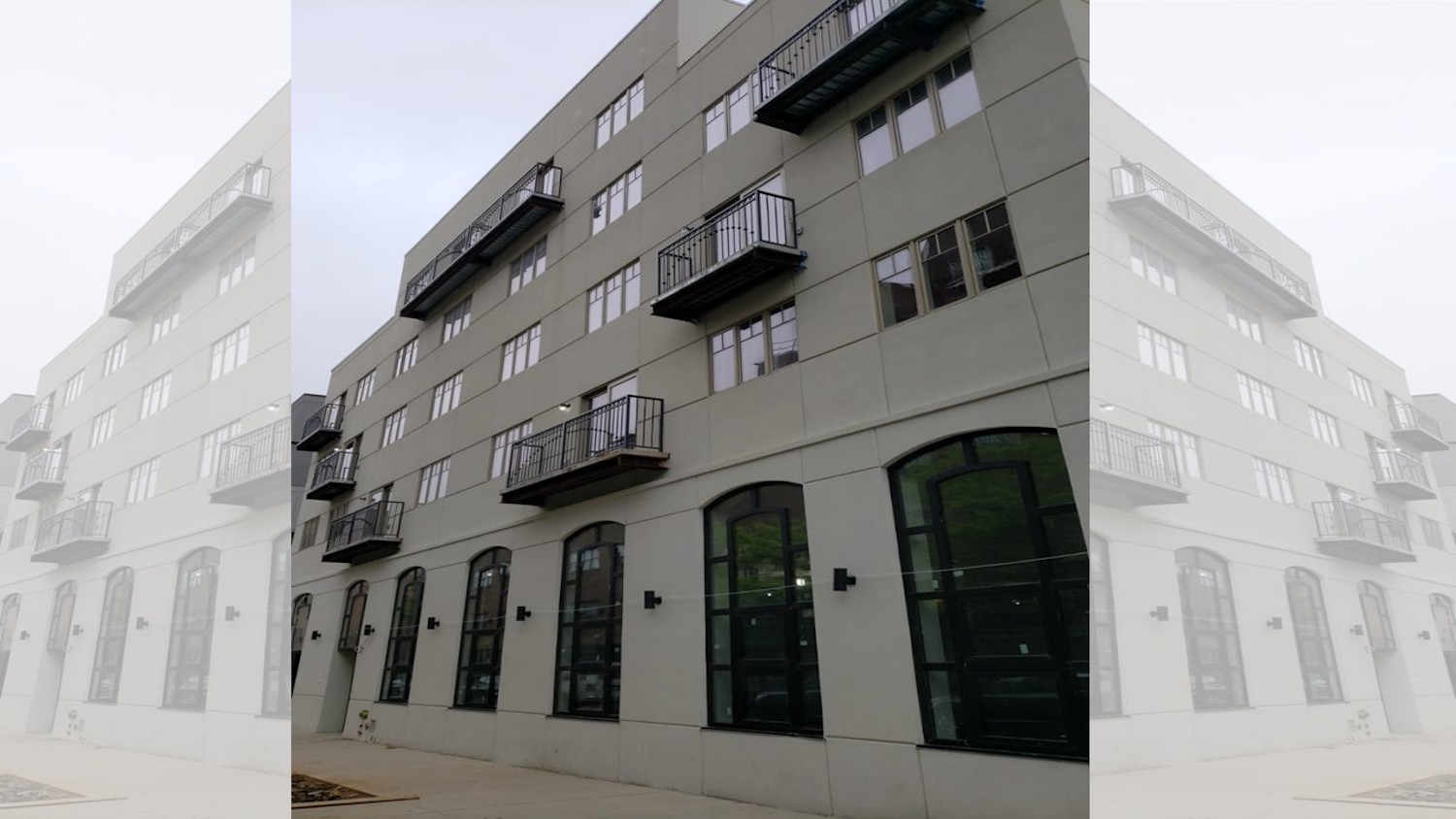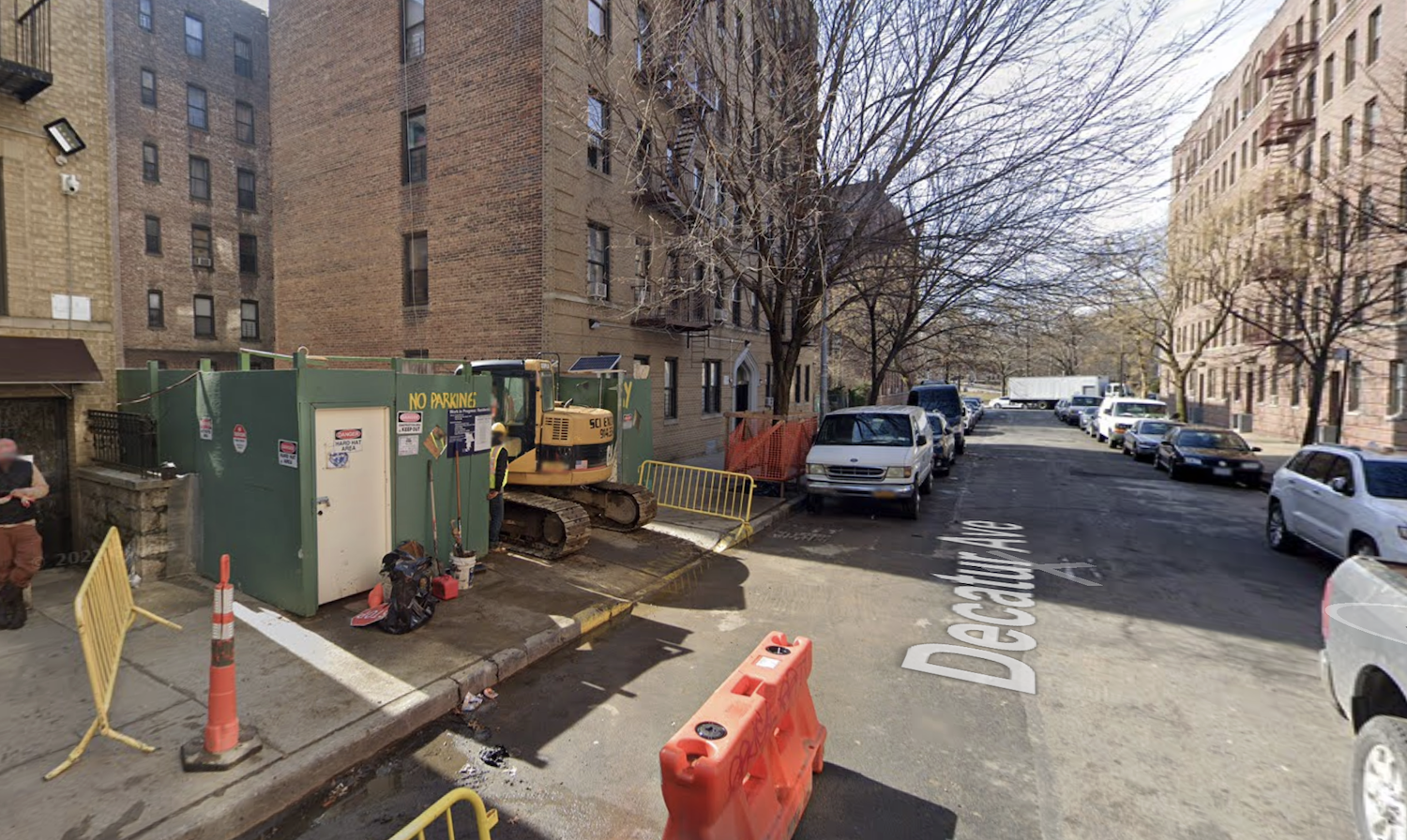Renderings Revealed for Gowanus Green Affordable Housing Complex in Gowanus, Brooklyn
New renderings have been revealed for Gowanus Green, a six-building mixed-use complex in Gowanus, Brooklyn. Designed by Marvel Architects and developed by The Hudson Companies, Jonathan Rose Companies, The Bluestone Organization, and Fifth Avenue Committee, the four-acre master plan will yield 990,000 square feet across six buildings with 950 affordable homes, retail and community space, an 80,000-square-foot public grade school, and a new waterfront esplanade. SCAPE is the landscape architect for the project, which is bound by 5th Street to the northeast, Smith Street to the northwest, the Gowanus Canal to the southeast, and a vacant plot at 459 Smith Street to the southwest.





