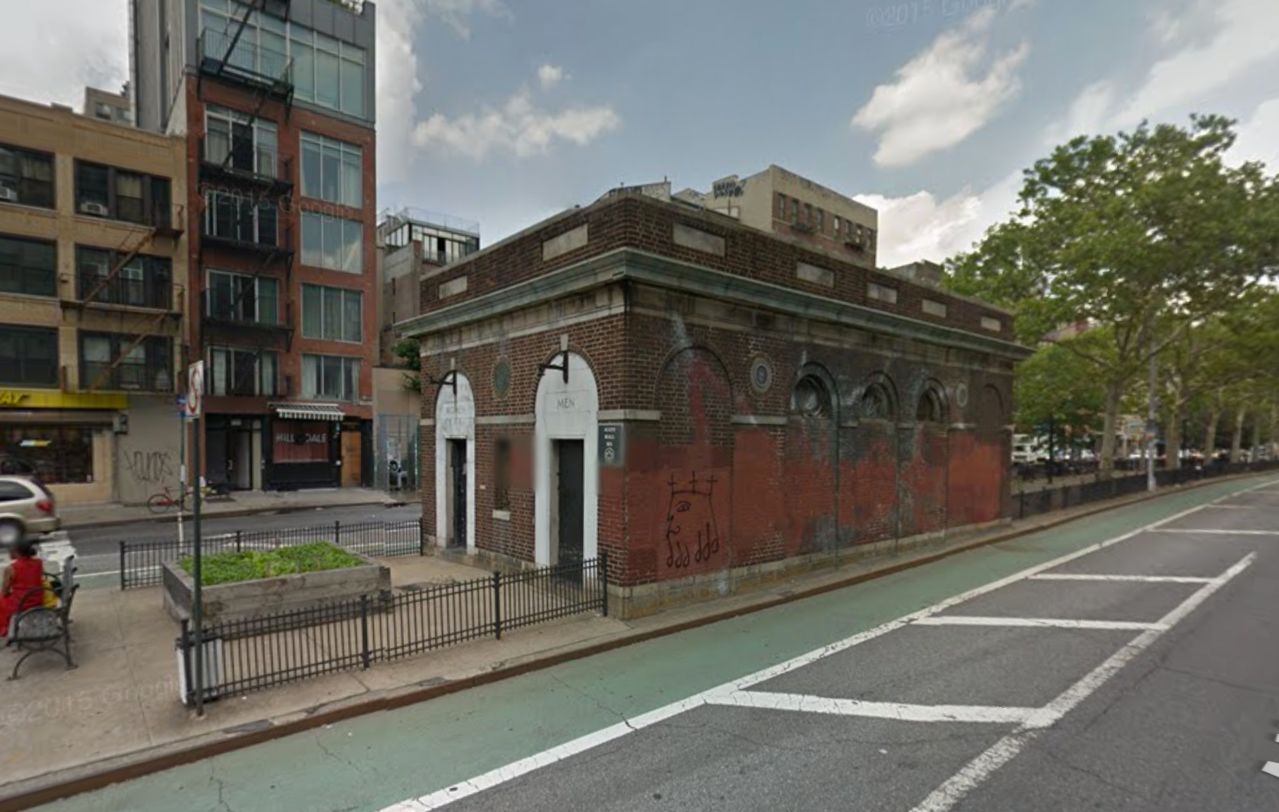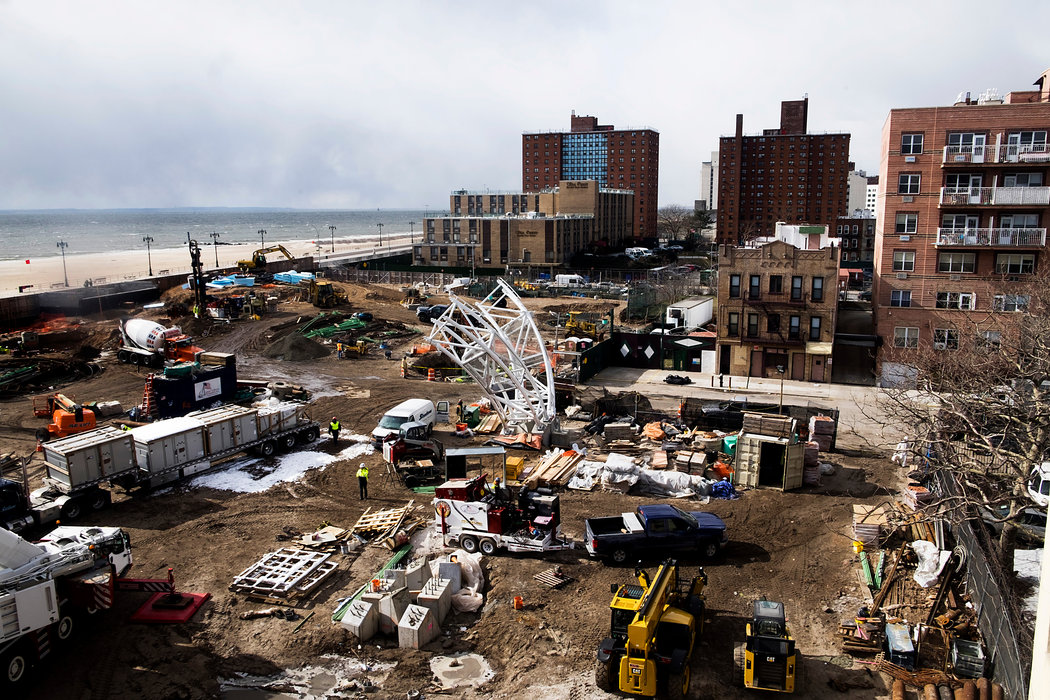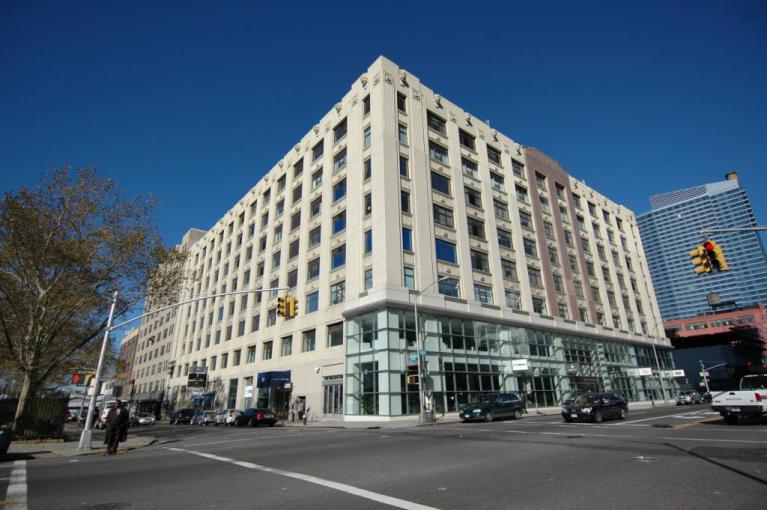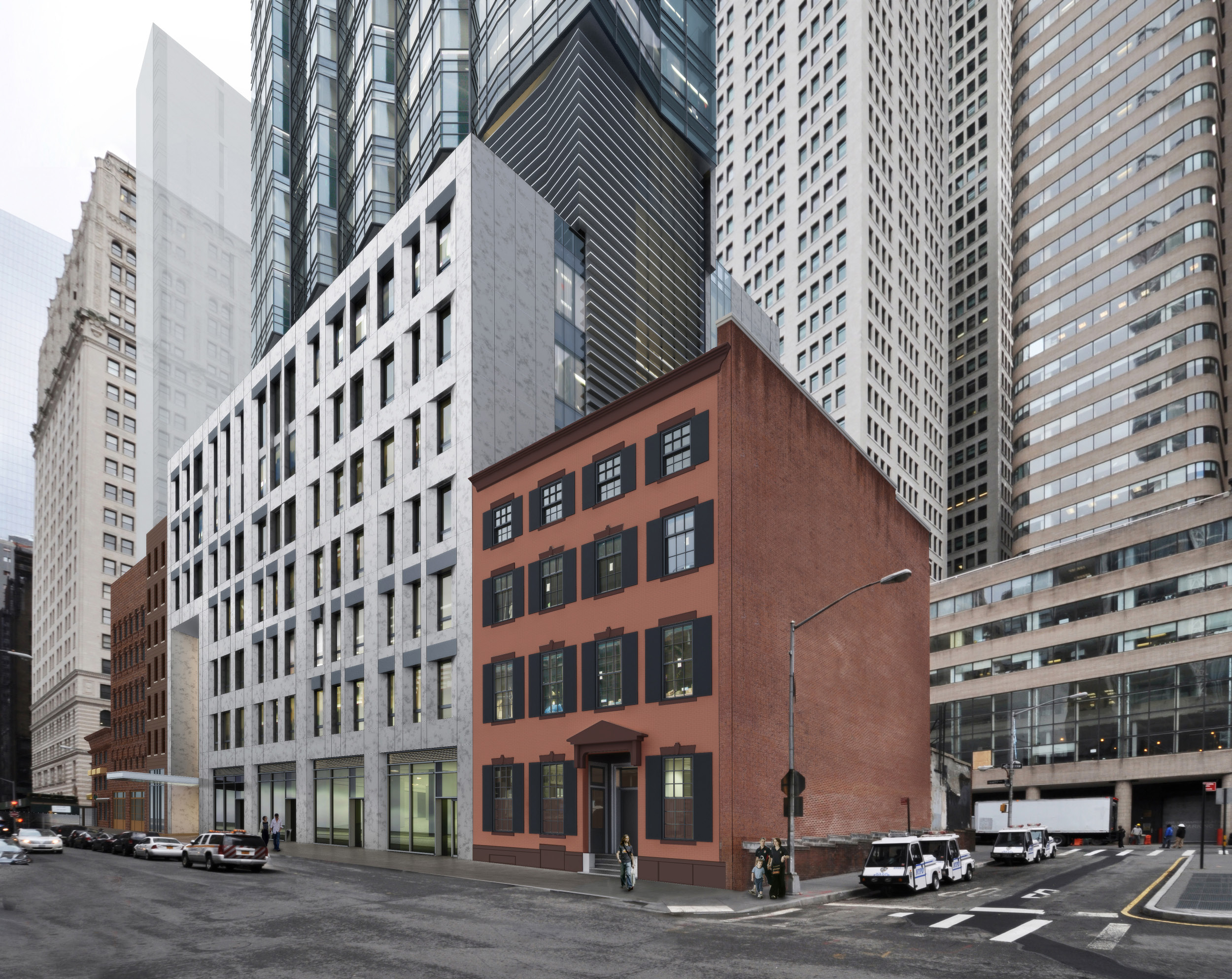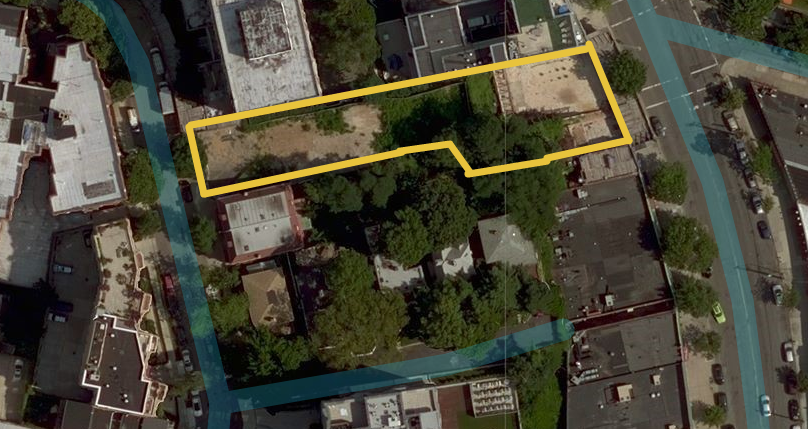Former Allen Street Bathroom Facility Could Be Converted To Food Concession, Lower East Side
The city is expecting to launch a Request for Proposals (RFP) this March to redevelop the long-vacant Allen Street pedestrian mall (public bathroom), located at Delancey Street on the Lower East Side, into a food concession facility. The Low-Down reports the city’s Parks Department is hoping a restaurant operator will lead renovation on the single-story structure, although already $2 million has been raised for the project. Other considerations for the building include community facility space, a library, a visitor’s center, or a return to the facility’s original use of bathrooms. The Lower Manhattan Development Corp. is also invested in the project.

