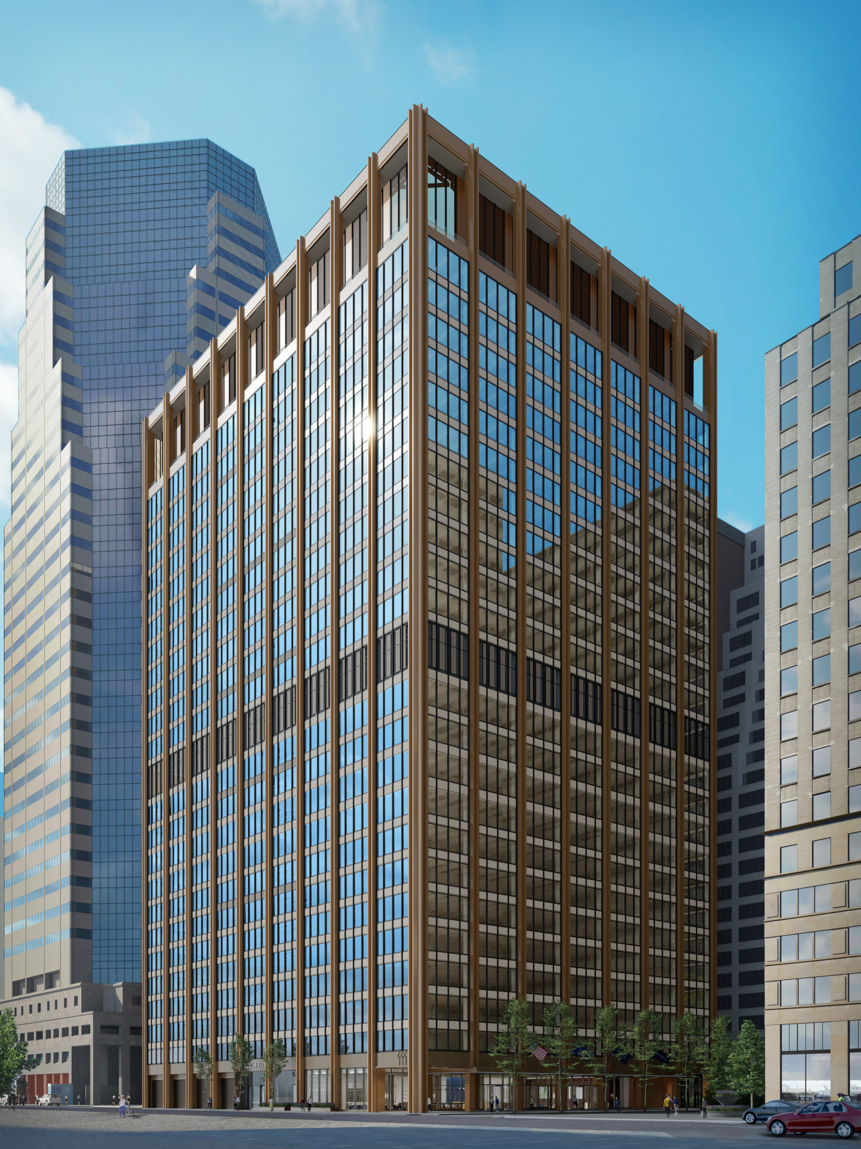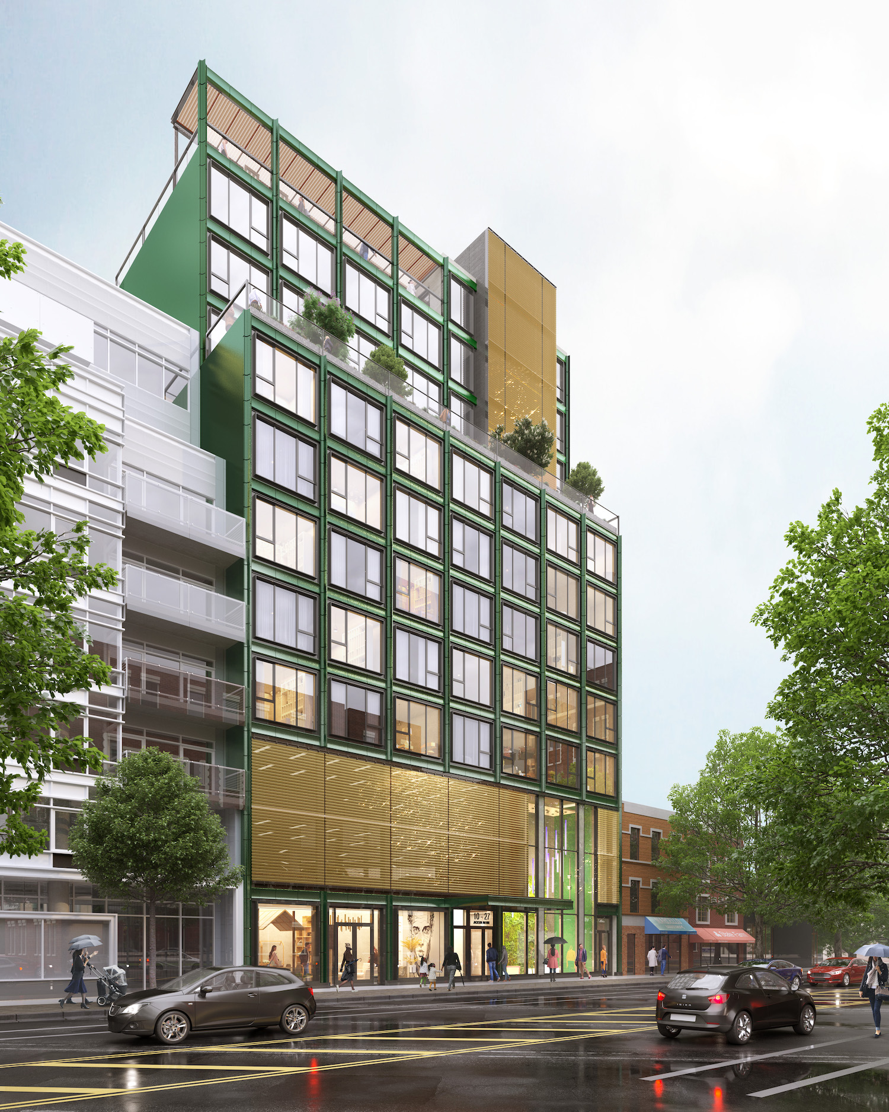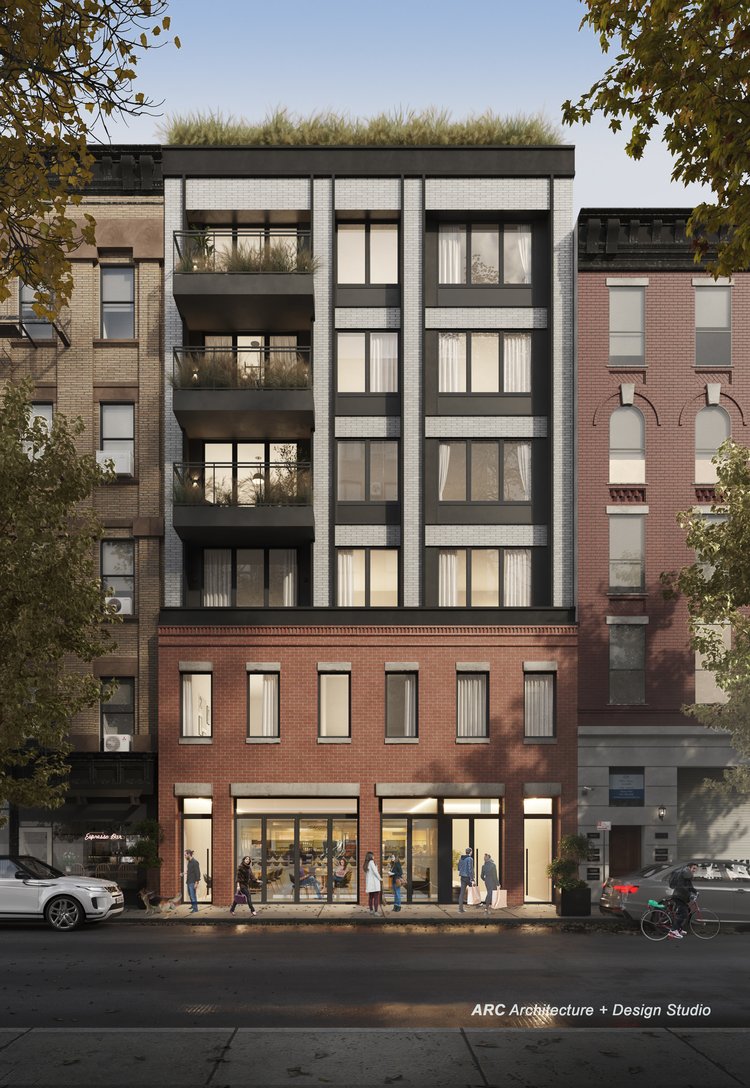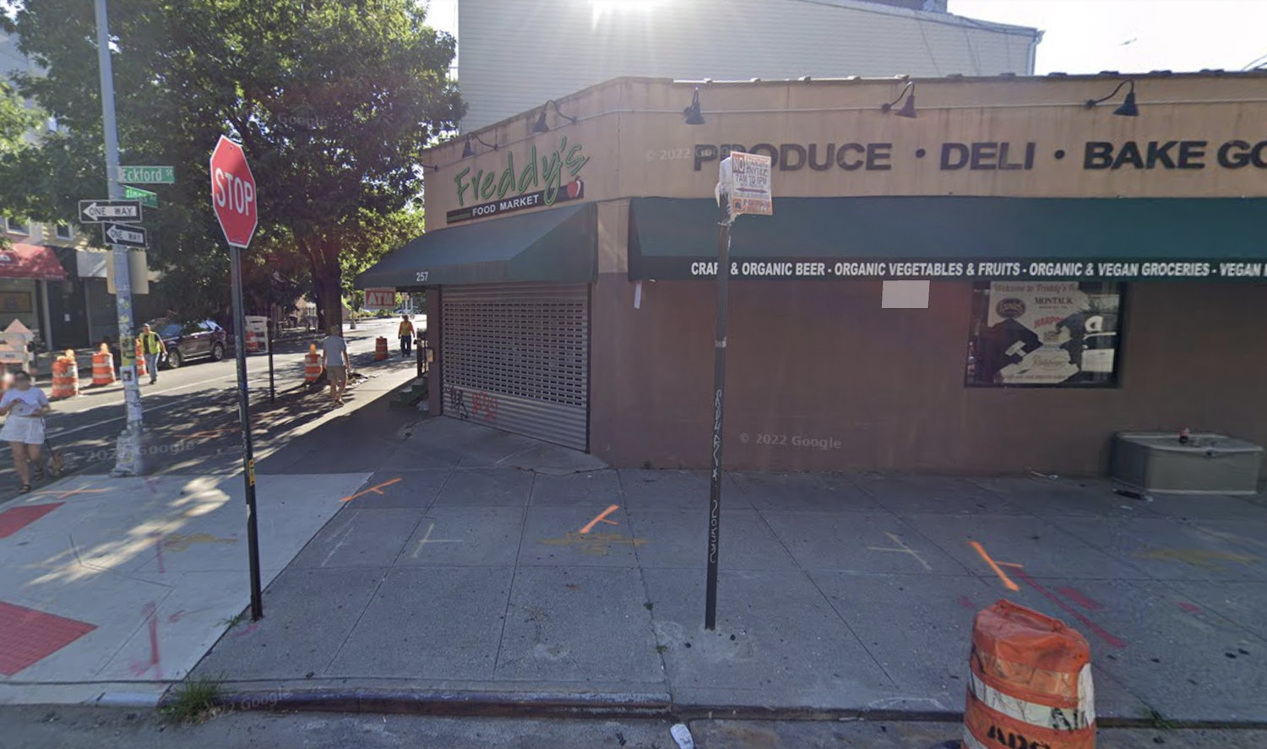Permits Filed for 113 Clinton Avenue in Clinton Hill, Brooklyn
Permits have been filed to expand a three-story structure with several single-room occupancy units into a four-story residential building at 113 Clinton Avenue in Clinton Hill, Brooklyn. Located between Park Avenue and Myrtle Avenue, the lot is within walking distance of the Clinton-Washington Avenues subway station, serviced by the G train. Josh Navi under the United 2441 LLC is listed as the owner behind the applications.





