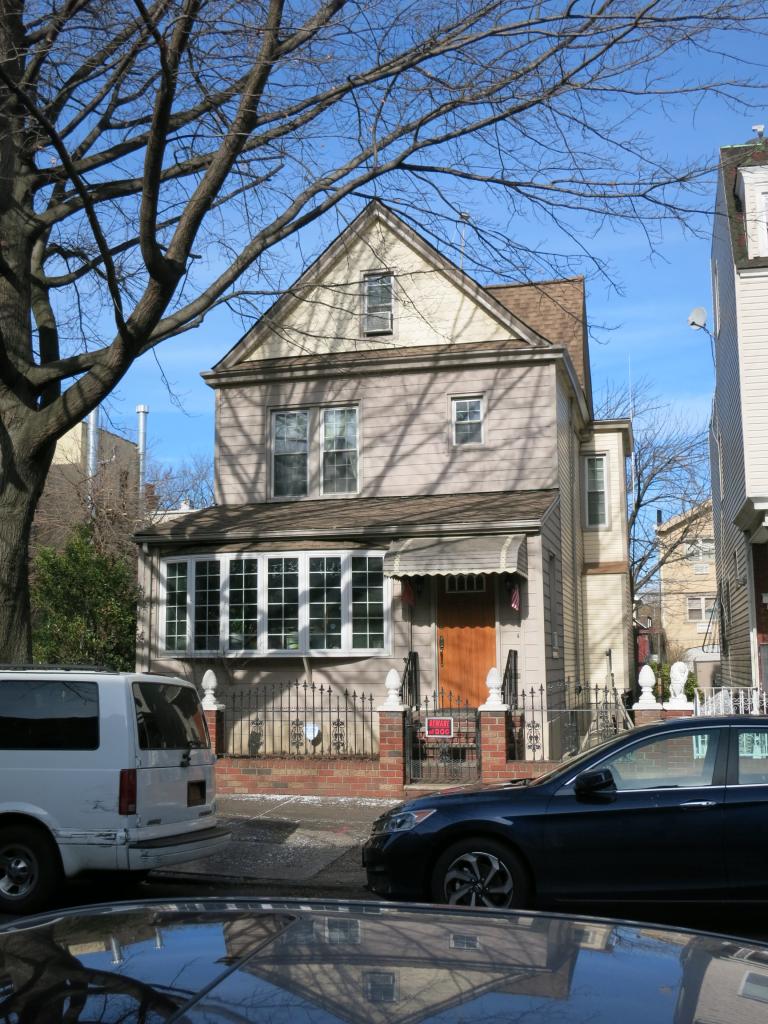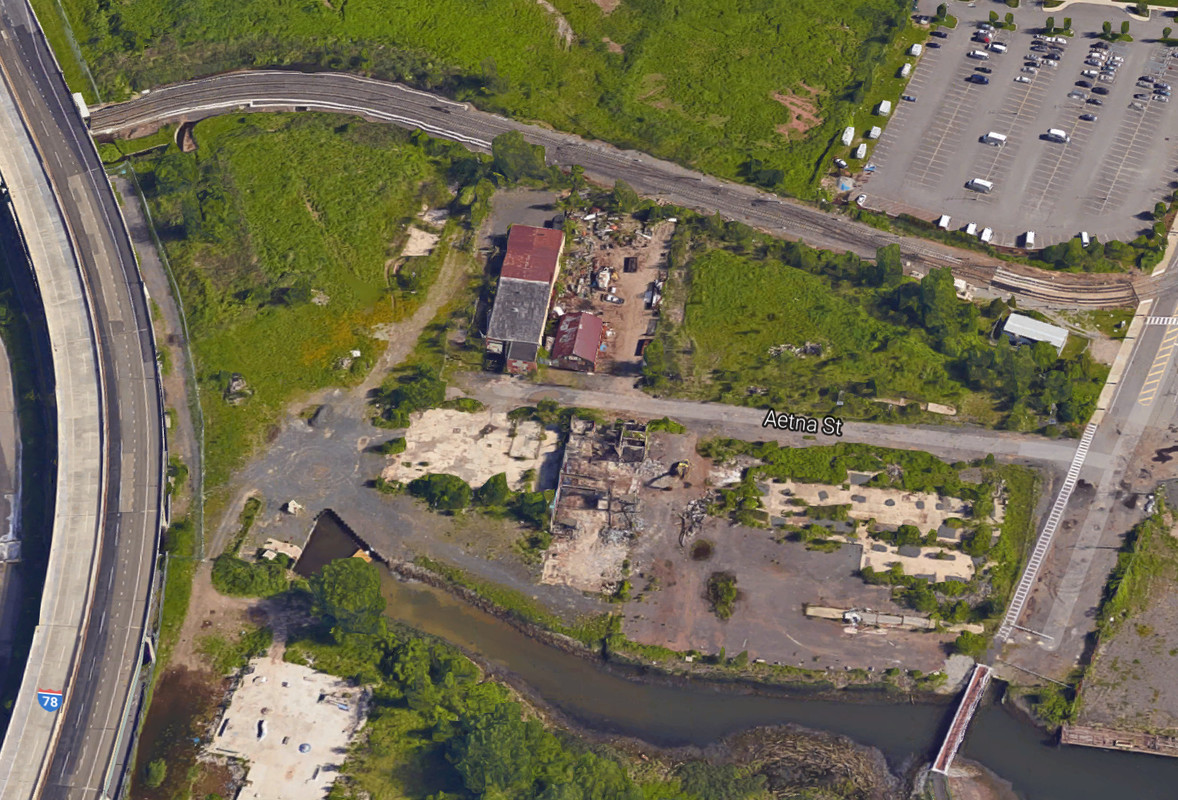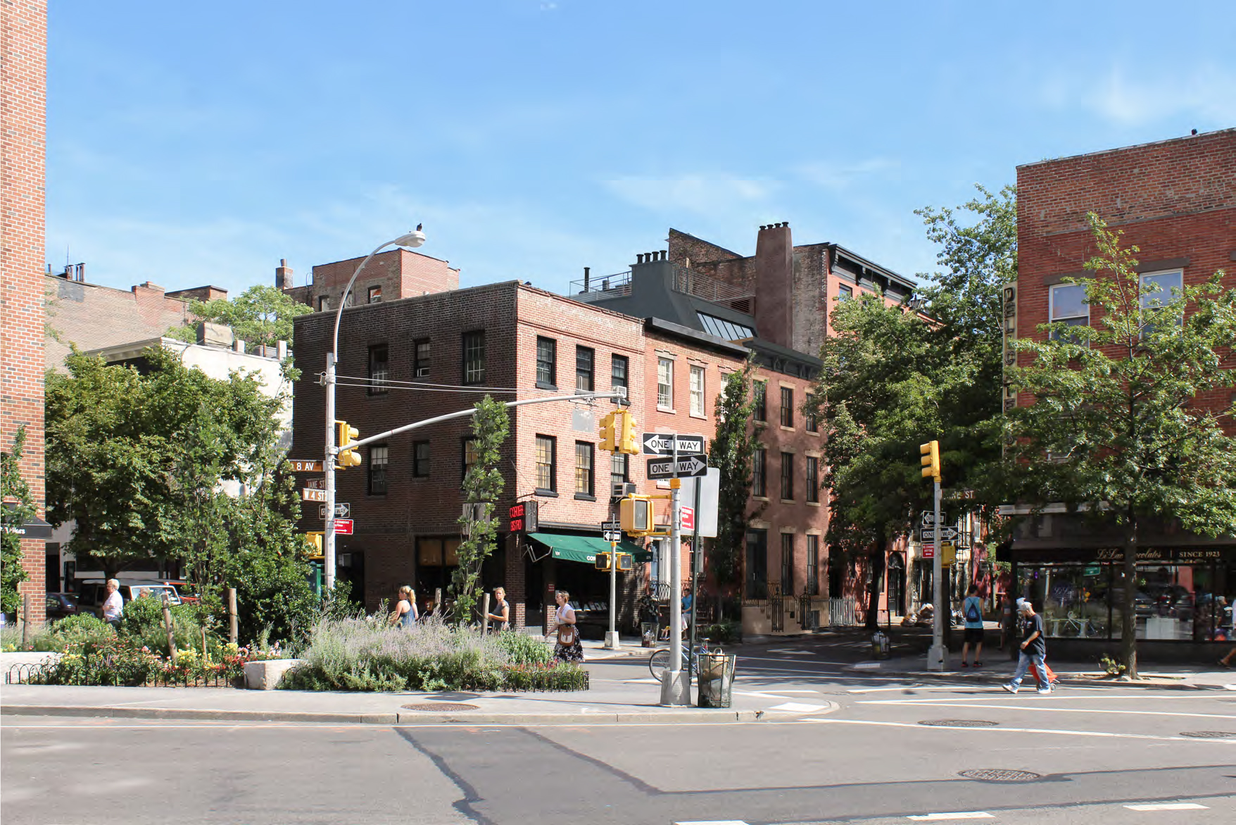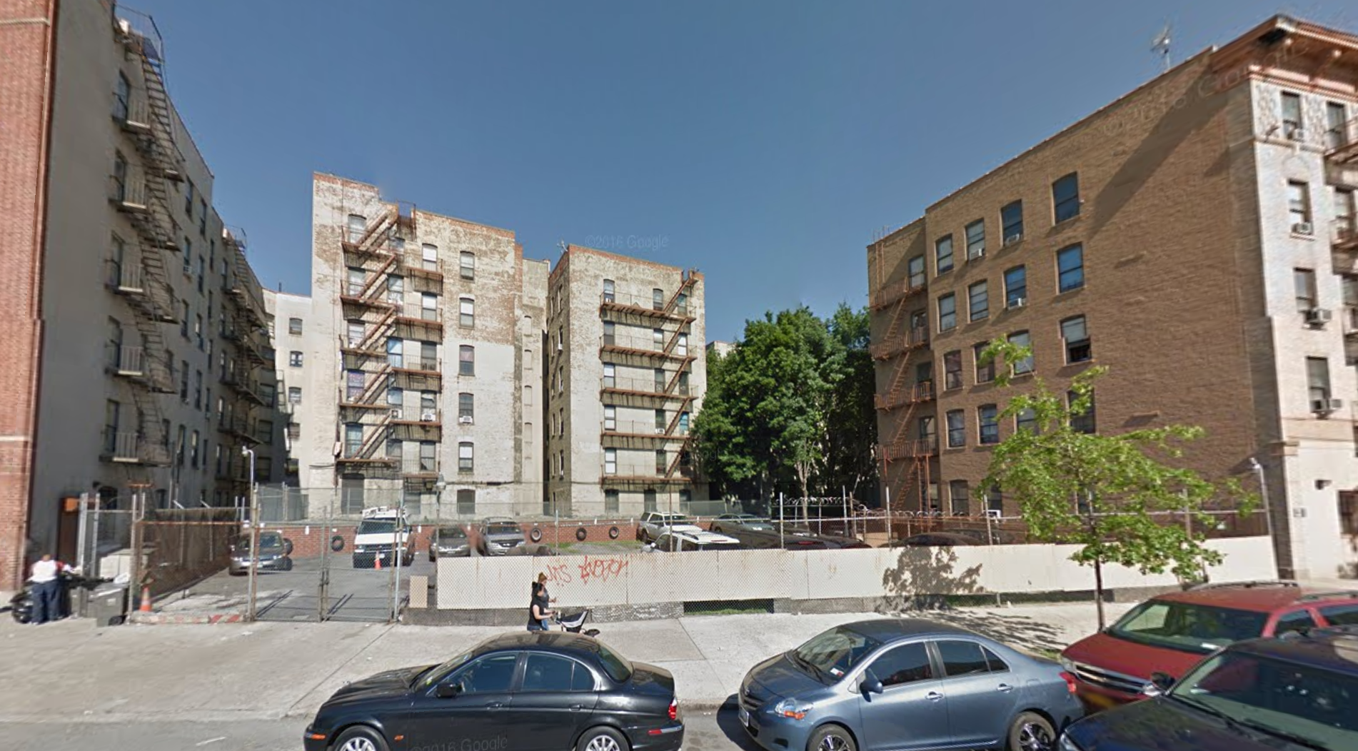Two Four-Story, Eight-Unit Residential Project Coming to 227 Winthrop Street, Prospect Lefferts Gardens
Brooklyn-based Jankos Group has filed applications for two four-story, eight-unit residential building at 225-227 Winthrop Street, in Prospect Lefferts Gardens. The buildings will measure 7,257 square feet and 7,978 square feet, respectively. Across both, its residential units should average 735 square feet apiece, indicative of rental apartments. Arnold S. Montag’s Great Neck, N.Y.-based AM/PM Design & Consulting is the architect of record. The 49-foot-wide, 5,173-square-foot property is occupied by a two-and-a-half-story house and will be subdivided into two separate lots. Demolition permits were filed for the existing structure in August.





