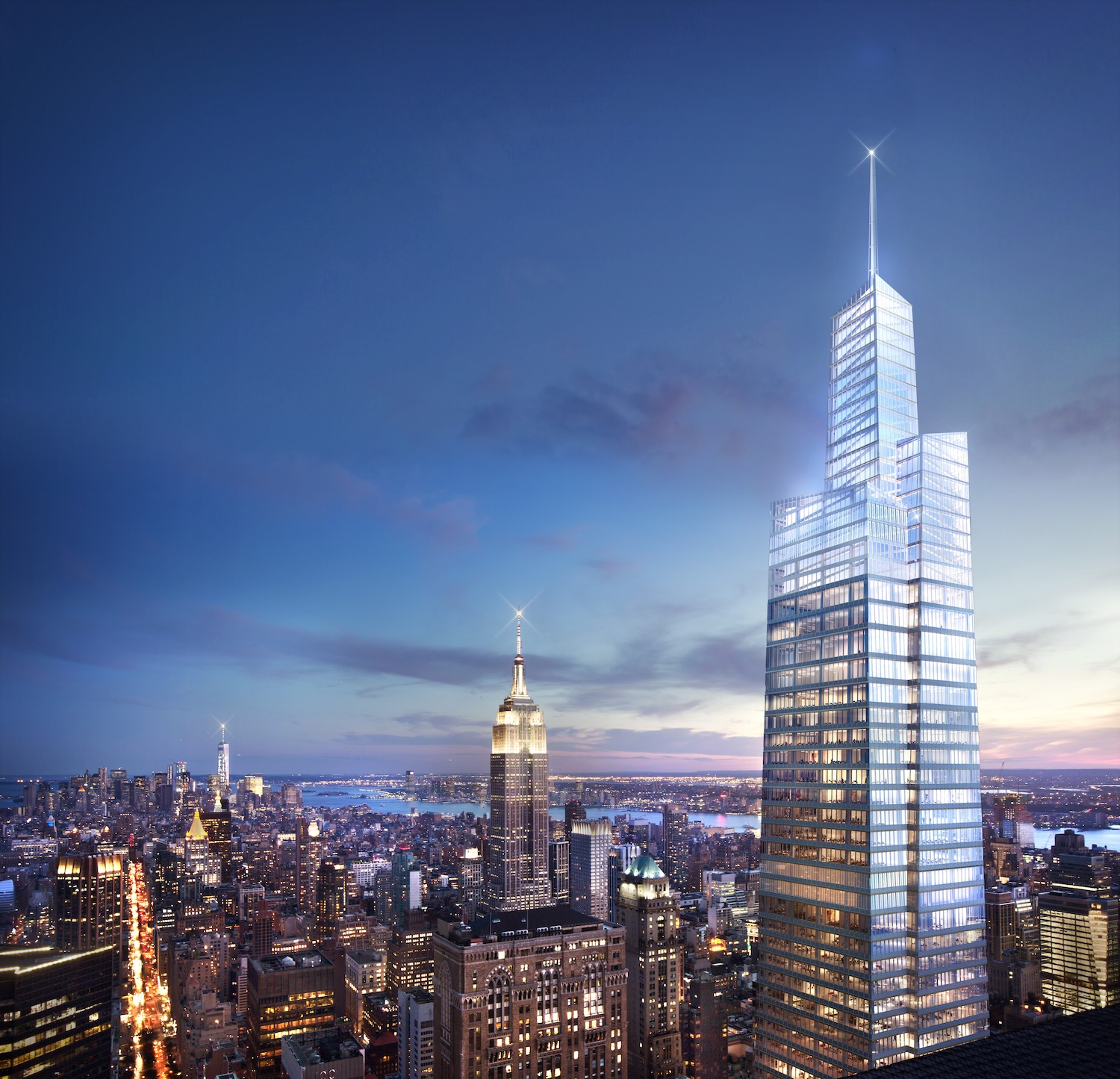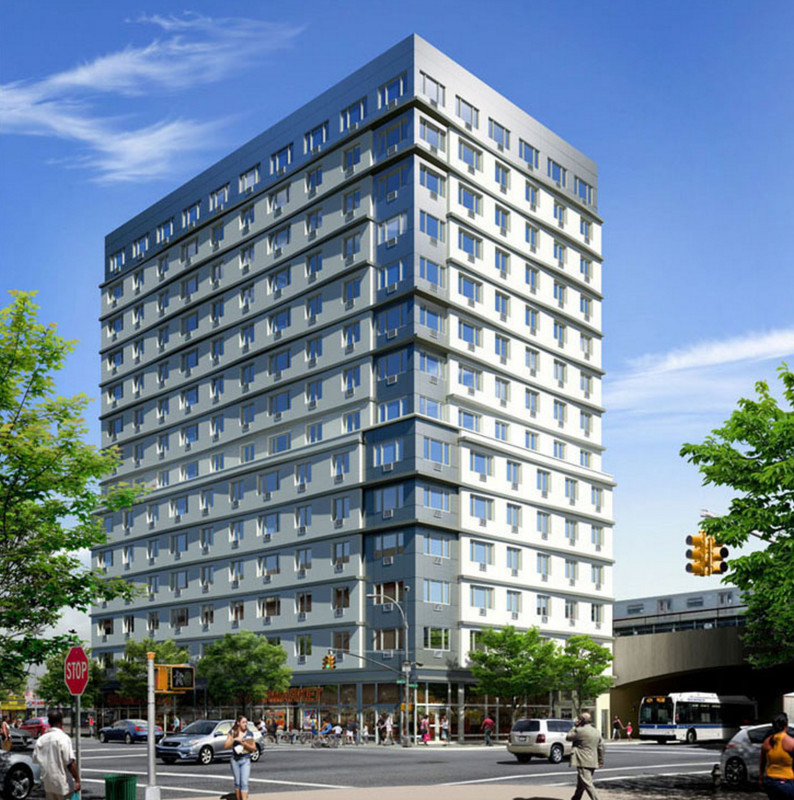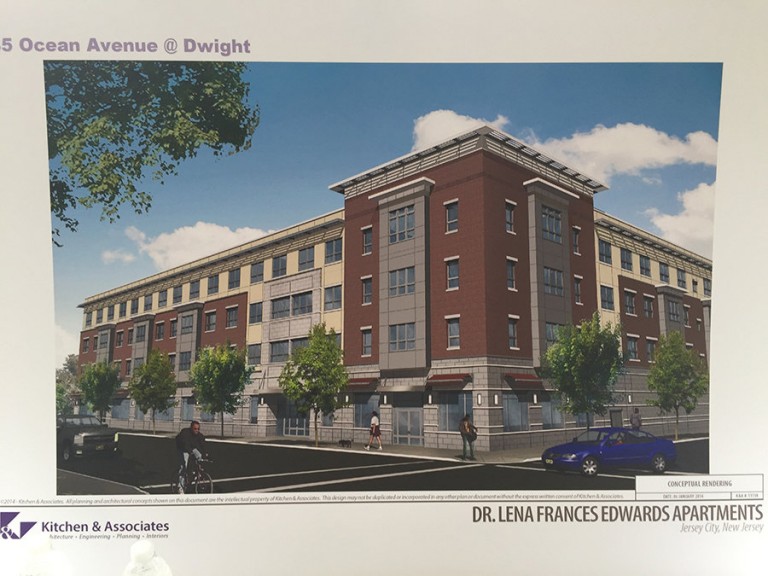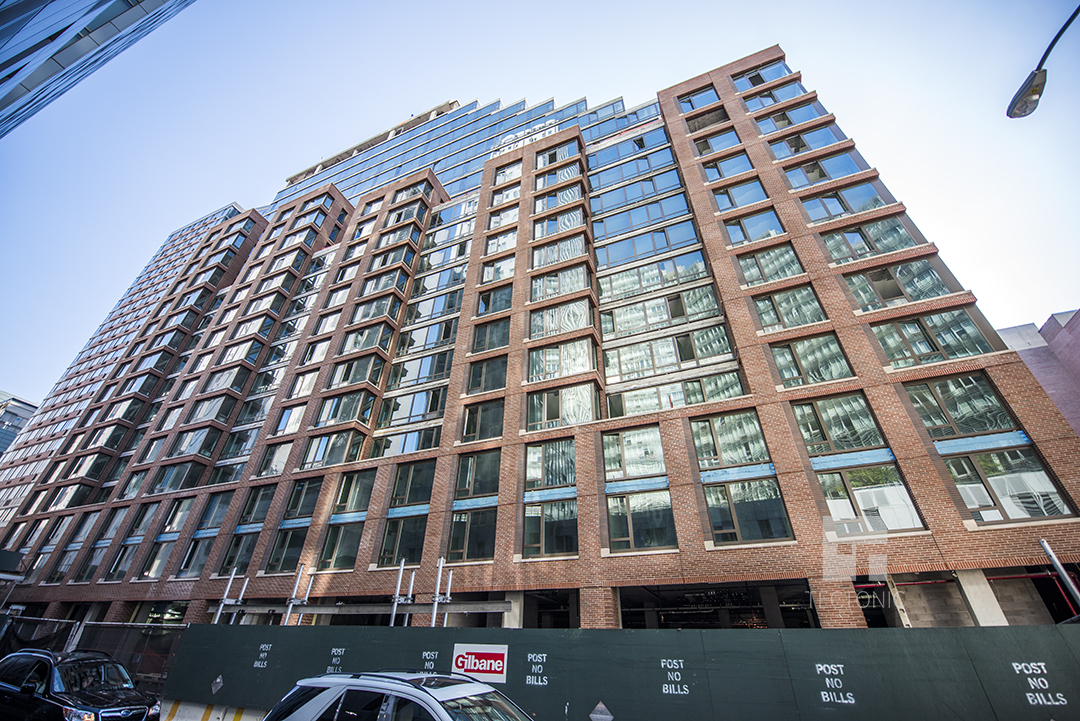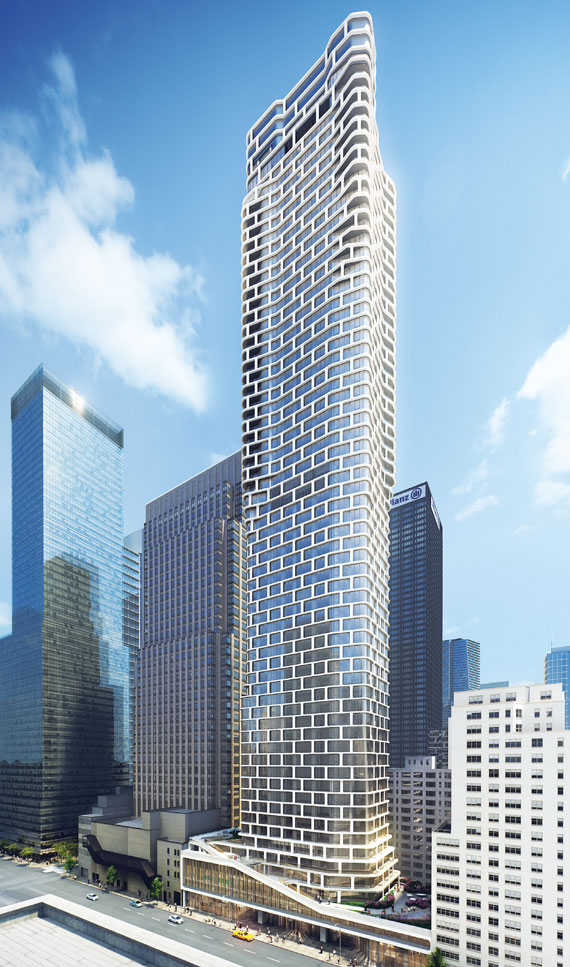Watch Buildings Get Demolished for the 58-Story Office Tower at One Vanderbilt
A year ago, SL Green began knocking down a full block of prewar commercial buildings next to Grand Central to make way for a 1,401-foot-tall office tower at One Vanderbilt Avenue. Now YIMBY has a time lapse of the lengthy demolition between 42nd and 43rd Streets, courtesy of the project’s PR team.

