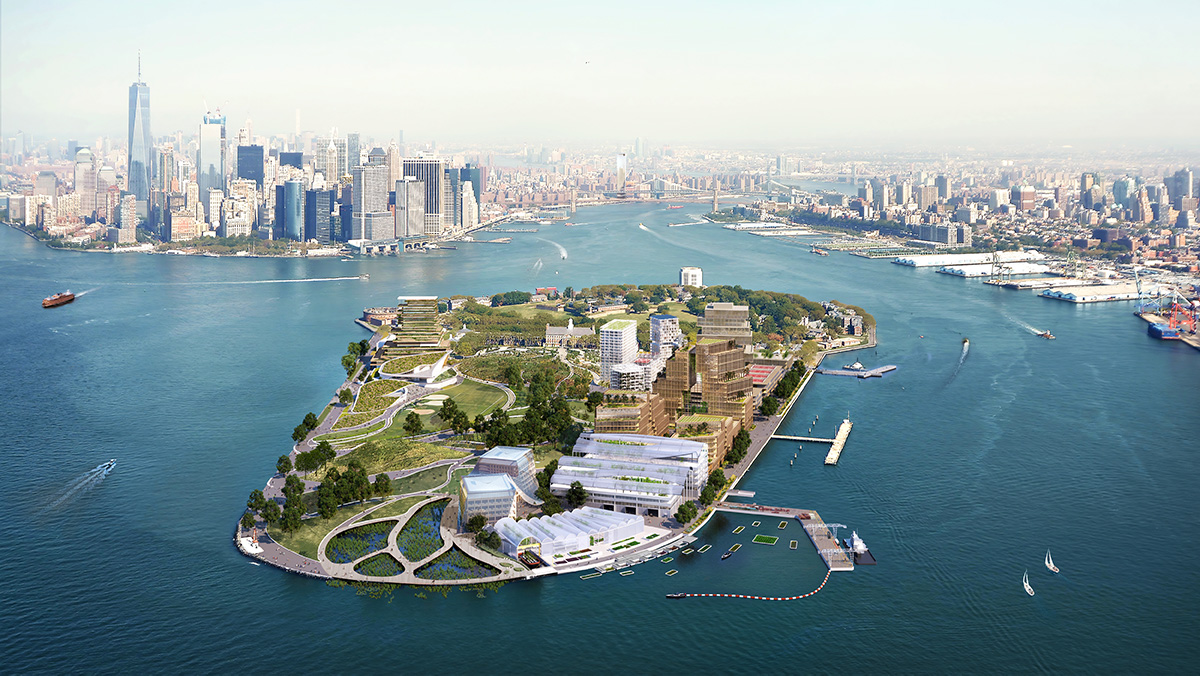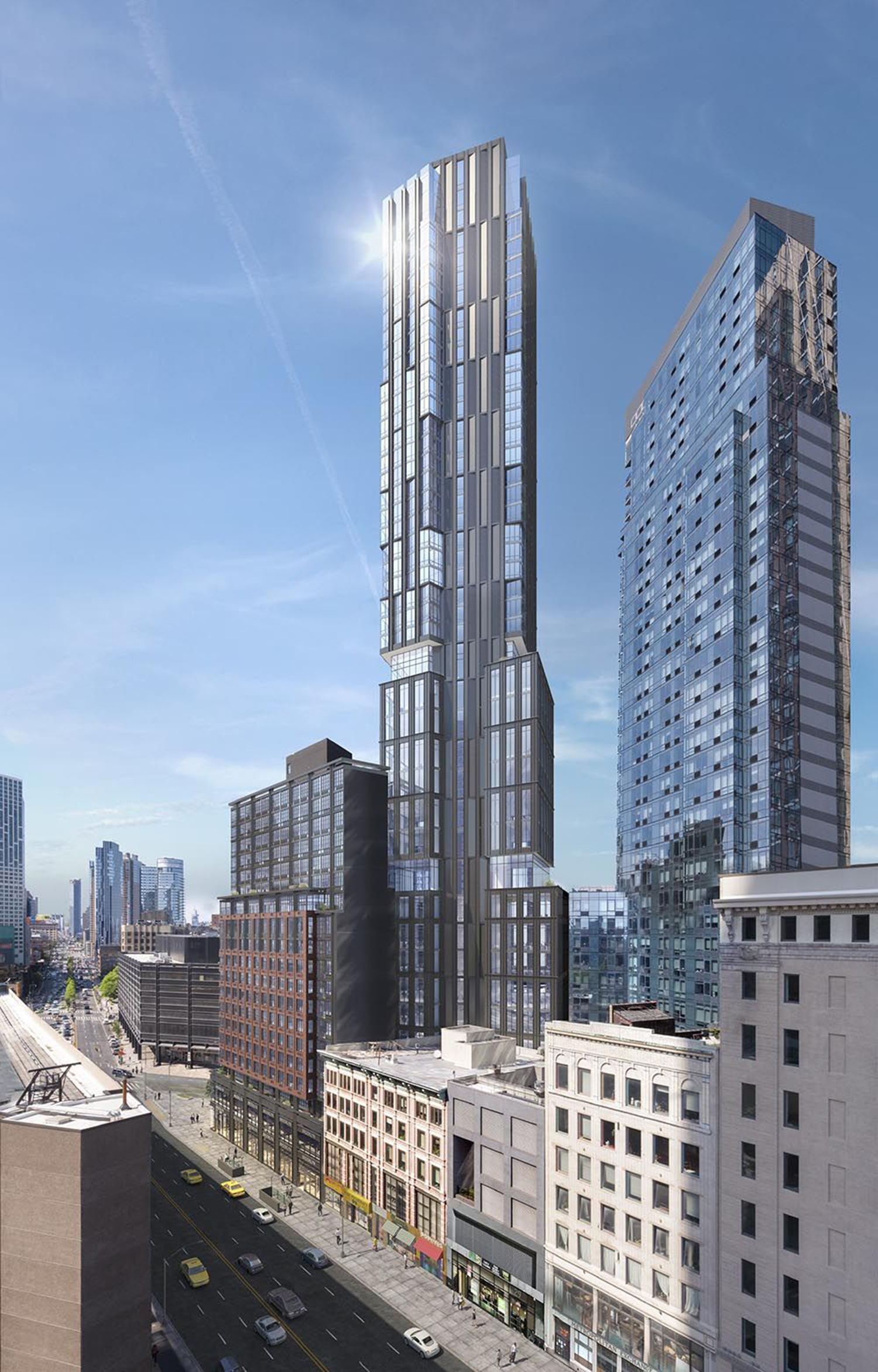Permits Filed for 350 West 44th Street in Hell’s Kitchen, Manhattan
Permits have been filed for a seven-story mixed-use building at 350 West 44th Street in Hell’s Kitchen, Manhattan. Located between Eighth and Ninth Avenues, the lot is two blocks north of the 42nd Street – Port Authority subway station, serviced by the A, C, and E trains. Yevgeniy Lvovskiy of ZHL Group, under the 350 West 44th LLC, is listed as the owner behind the applications.





