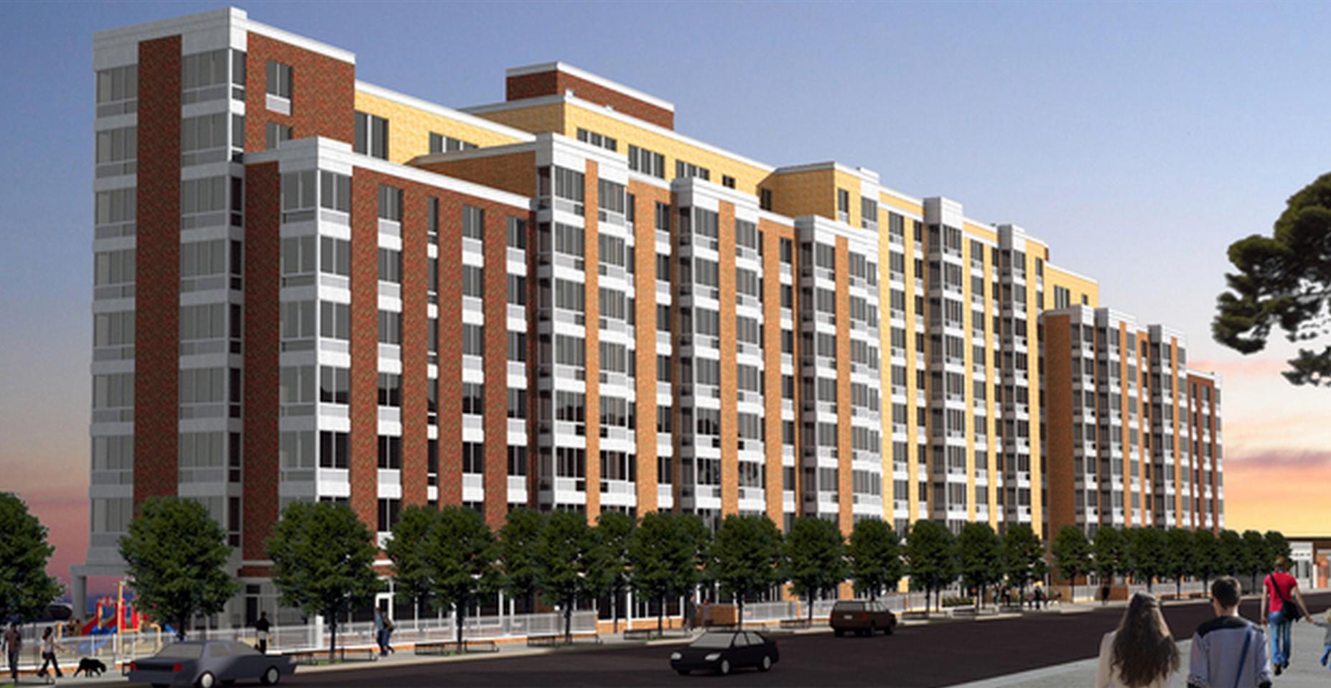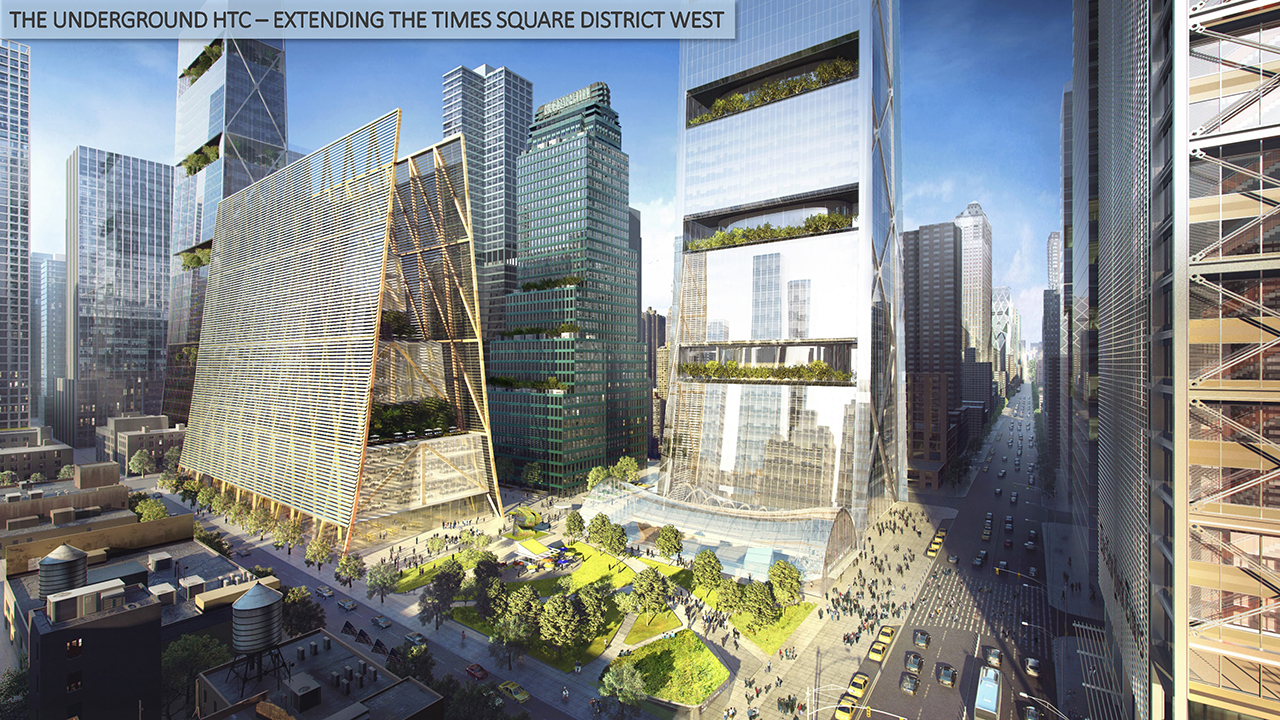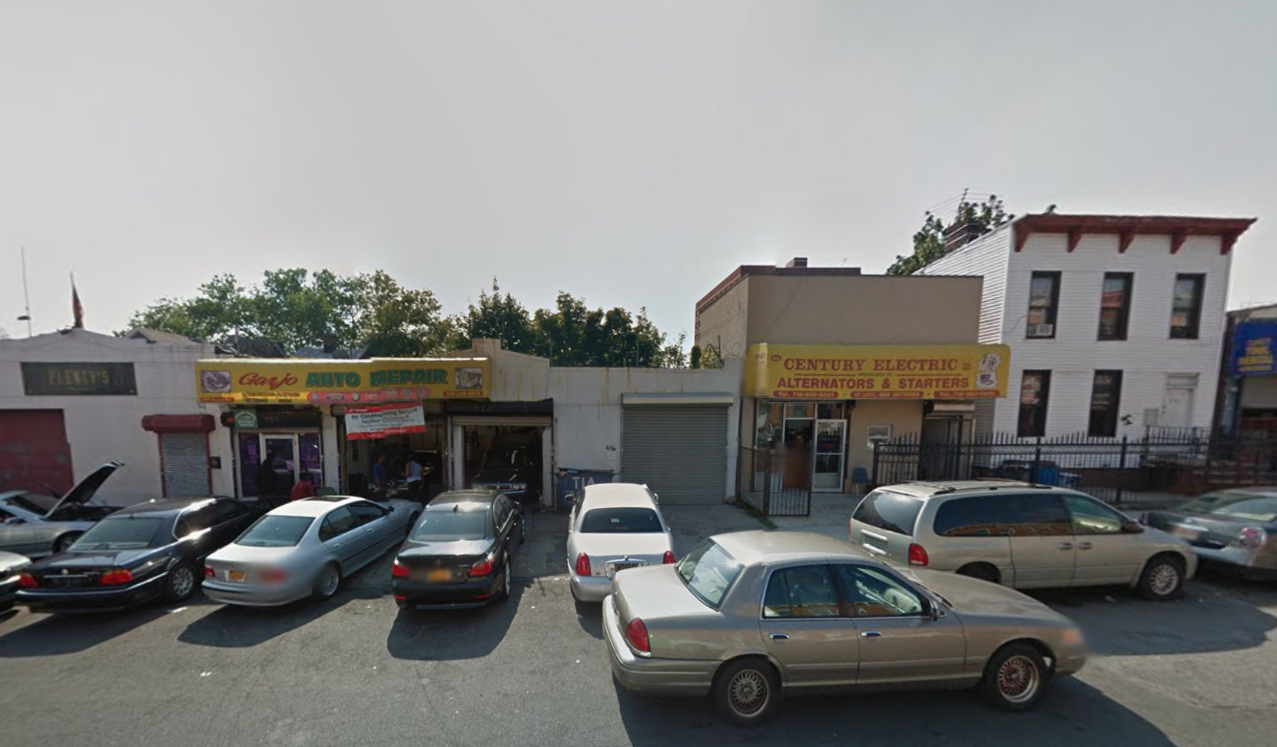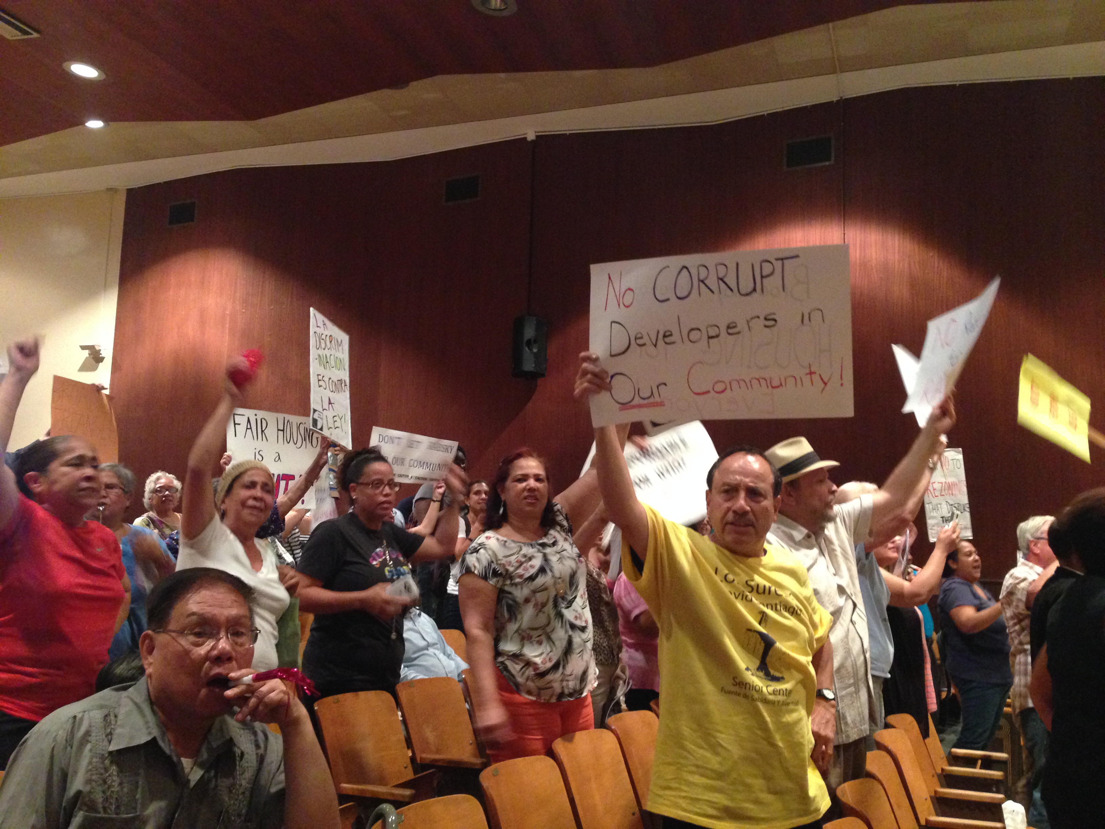Brooklyn-based developer Brooklyn Boss has filed applications for a five-story, seven-unit mixed-use building at 72 South 2nd Street, located on the corner of Wythe Avenue, in western Williamsburg. The project will measure 13,720 square feet. It will host 3,750 square feet of medical offices on the ground floor, followed by residential units above. The apartments should average 1,160 square feet apiece, indicative of condominiums. Haworth, N.J.-based T.F. Cusanelli & Filletti Architects is the architect of record. The 50-foot-wide, 3,750-square-foot assemblage is occupied by three- and two-story structures. The new building will be built around the three-story structure on the corner. The Bedford Avenue station on the L train is a little more than 10 minutes away.





