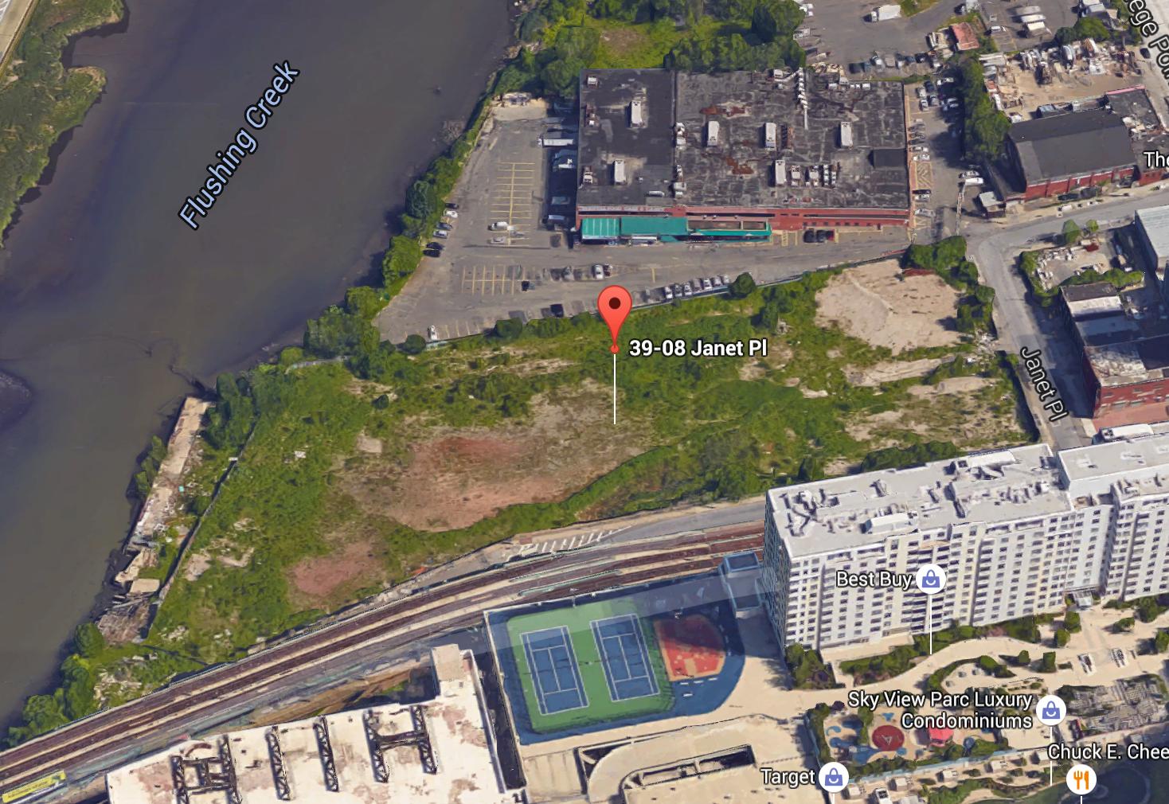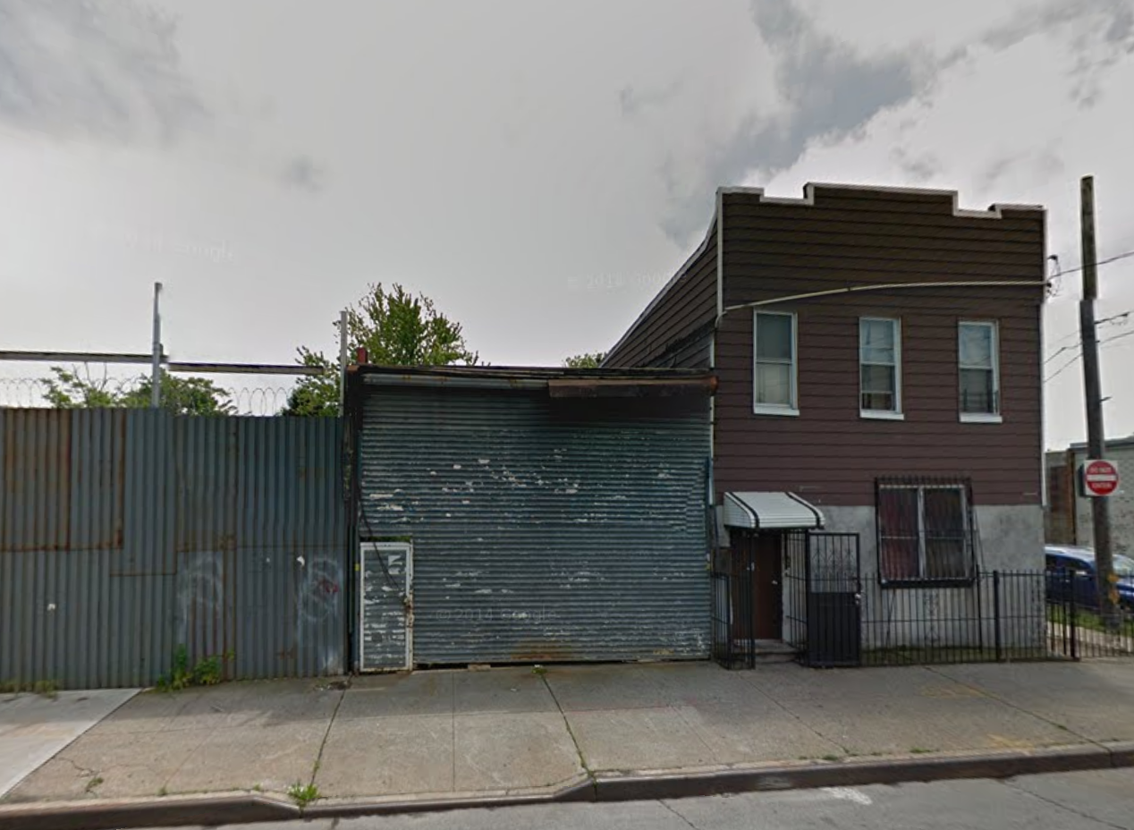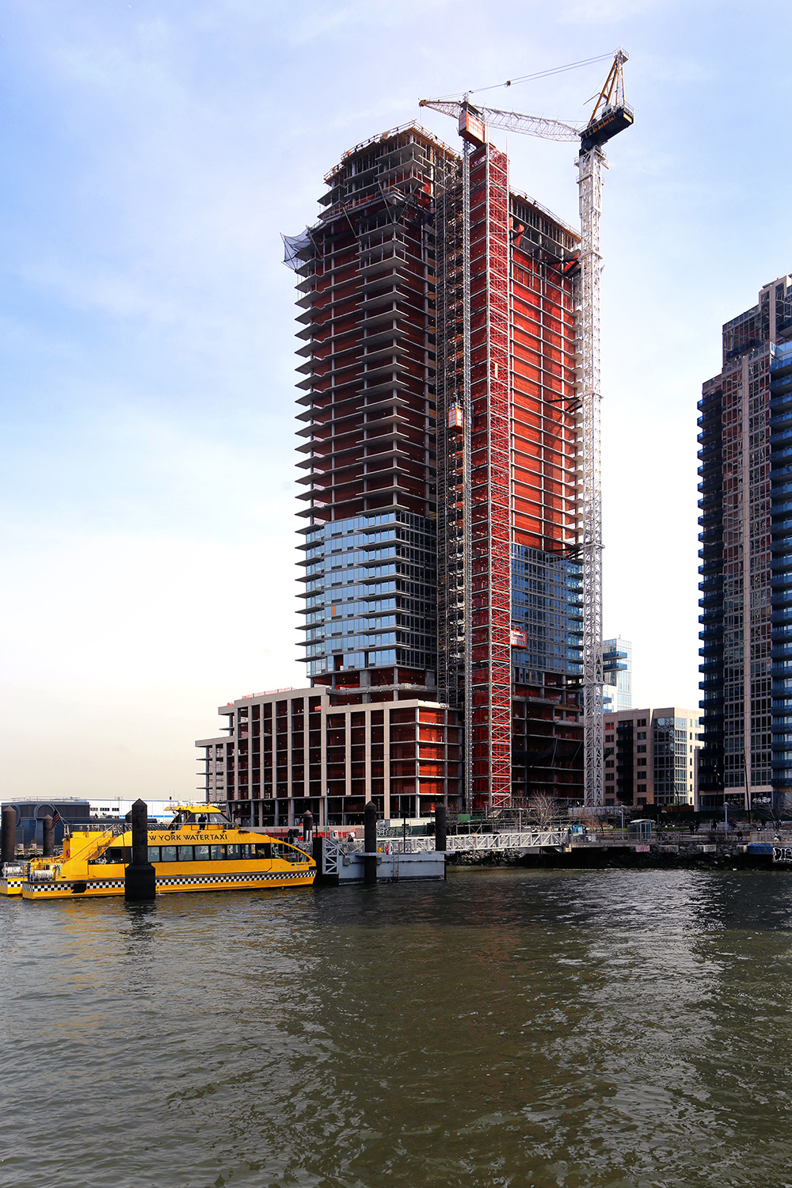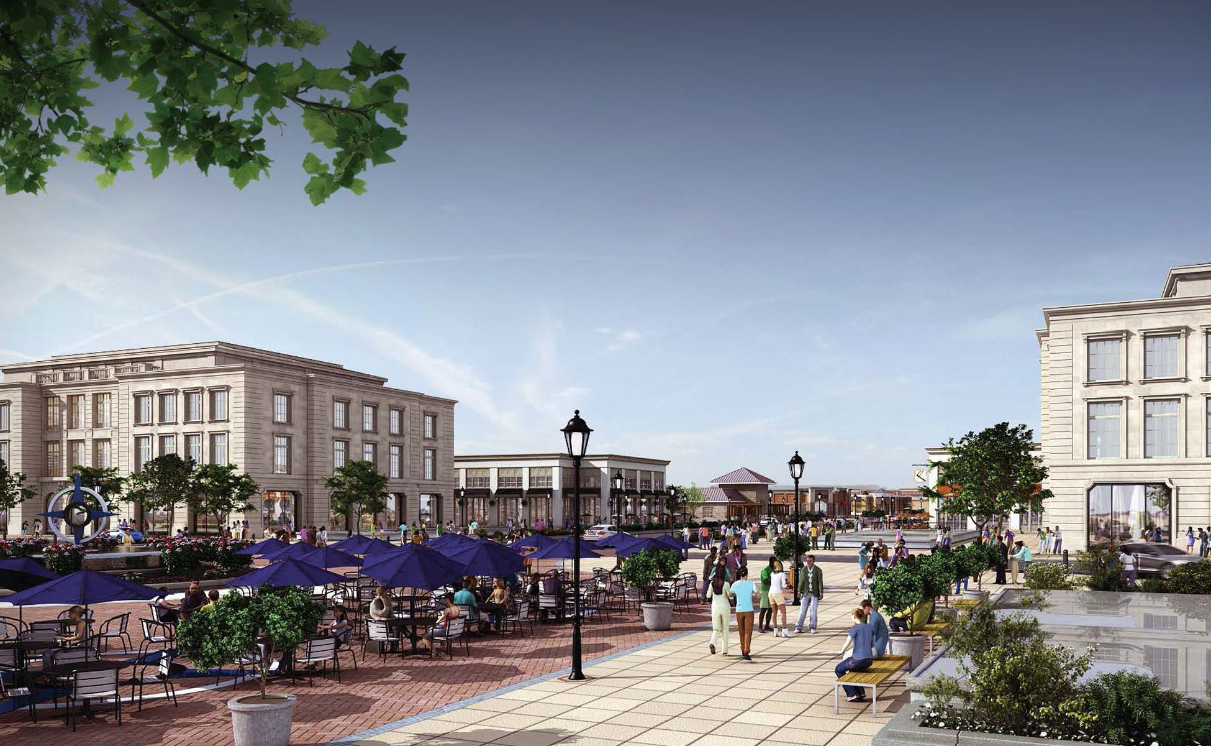High-Profile Mixed-Use Development Site Up For Sale At 39-08 Janet Place, Flushing West Rezoning Area
Property owners ABS Management & Development and Babad Management are now placing on the market the 3.7-acre vacant development site at 39-08 Janet Place (a.k.a 131-35 Roosevelt Avenue), in Downtown Flushing. The Real Deal reports the site currently offers 870,000 square feet of development rights. A five-tower, 450-unit mixed-use project was approved by the city before the 2008 financial crisis. It was going to be built by LEV Development Group and was designed by Ismael Leyva Architect, but it never got off the ground. Today, the plot is subject to the proposed Flushing West Rezoning, and, if established, would be located within the rezoning’s special waterfront district. That means a future development may require the construction of a waterfront promenade along Flushing Creek (although we don’t know if the rezoning means that the site would get more development rights). The site doesn’t have an asking price, although brokers expect the site to generate more than $120 million.





