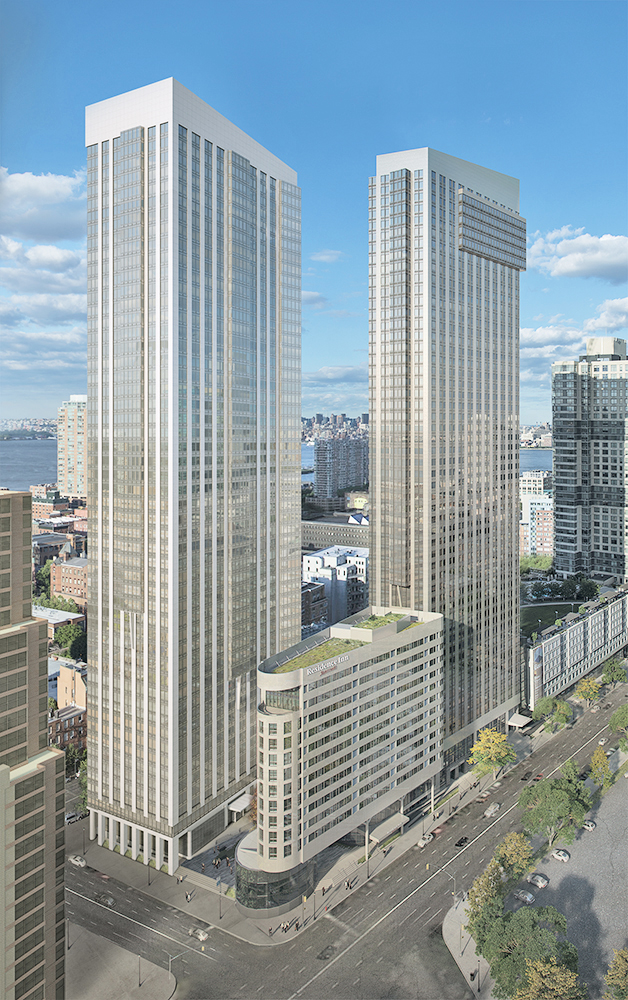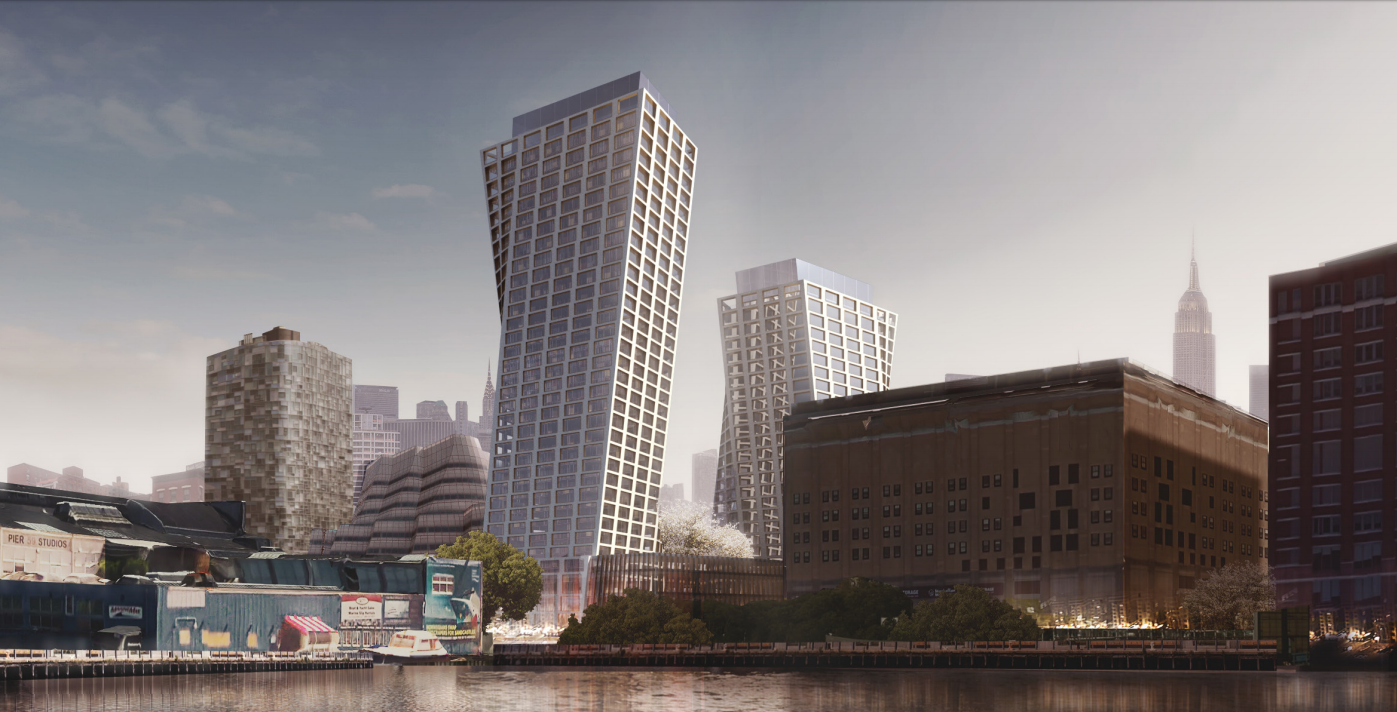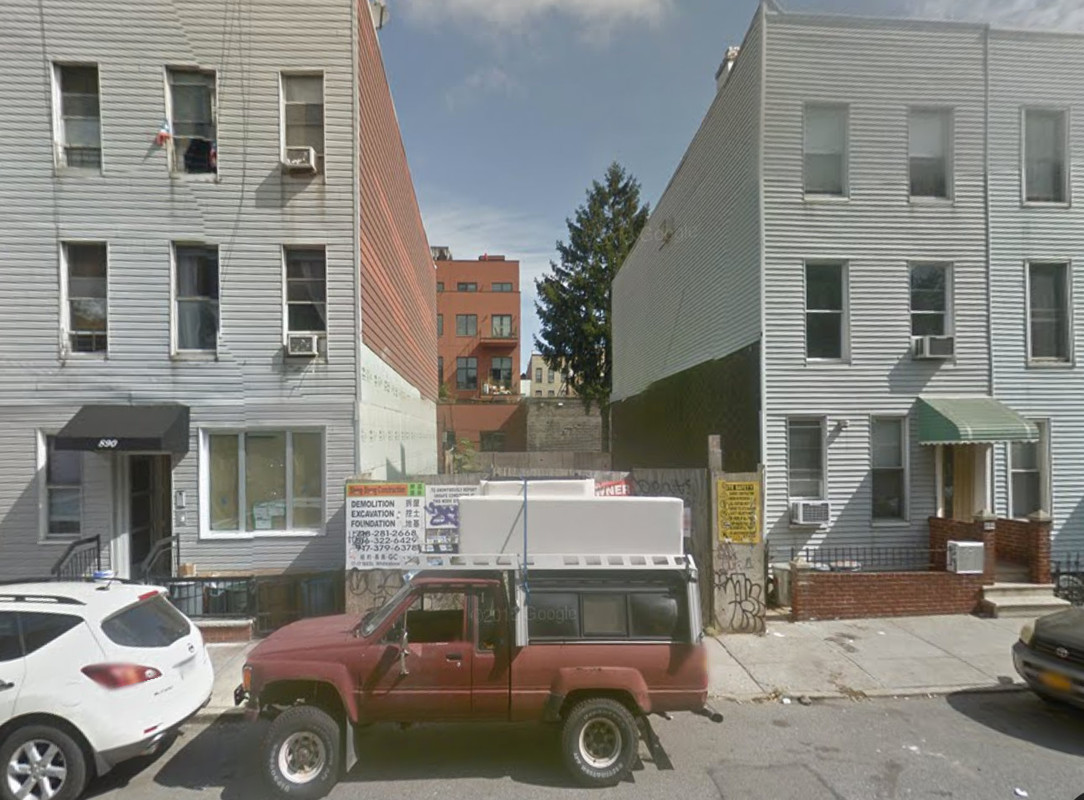Financing Secured for 50-Story, 539-Unit Residential Tower at 90 Christopher Columbus Drive, Jersey City
Ironstate Development and Panepinto Properties have landed $155.83 million in construction financing for their planned 50-story, 539-unit residential tower at 90 Christopher Columbus Drive (dubbed 90 Columbus), in downtown Jersey City. The tower will host rental apartments ranging from studio to three-bedroom configurations, averaging 789 square feet apiece, Real Estate Weekly reported. Amenities will include a swimming pool, children’s play areas, sports and entertainment rooms, residential lounges, and a library. The tower is the last phase of a multi-building complex, which includes the recently completed 50-story residential tower 70 Columbus and the 12-story, 152-key Marriott Residence Inn at 80 Columbus. Gwathmey, Siegel, Kaufman and Associates is behind the architecture. Foundation work is currently underway and completion is expected in 2018.





