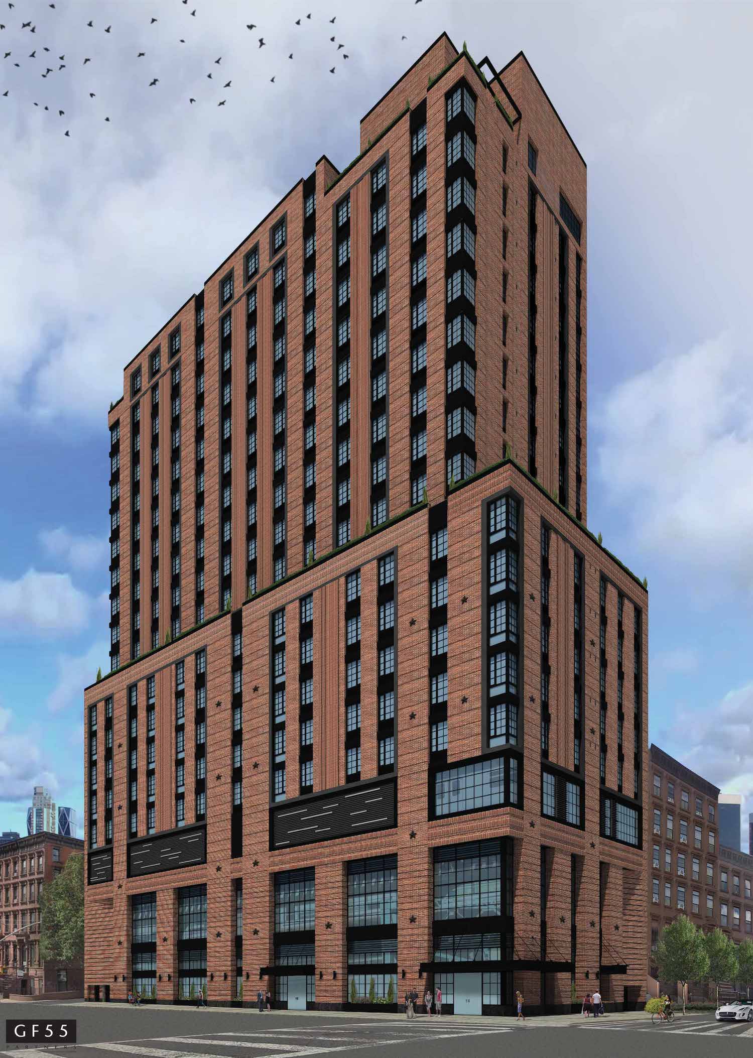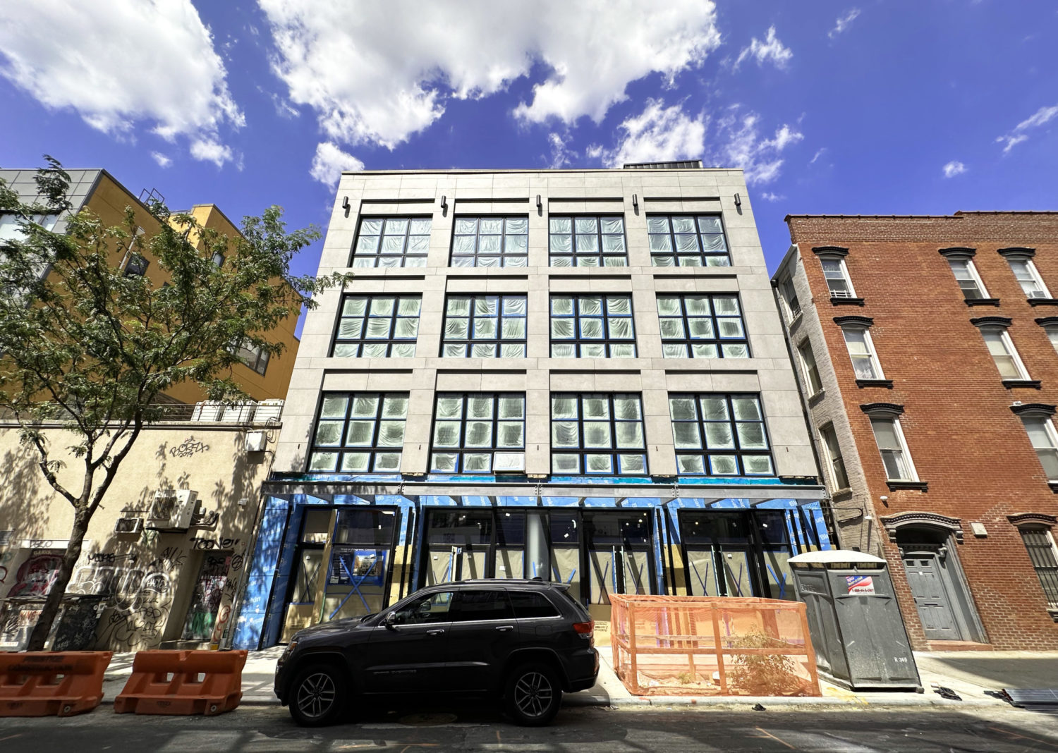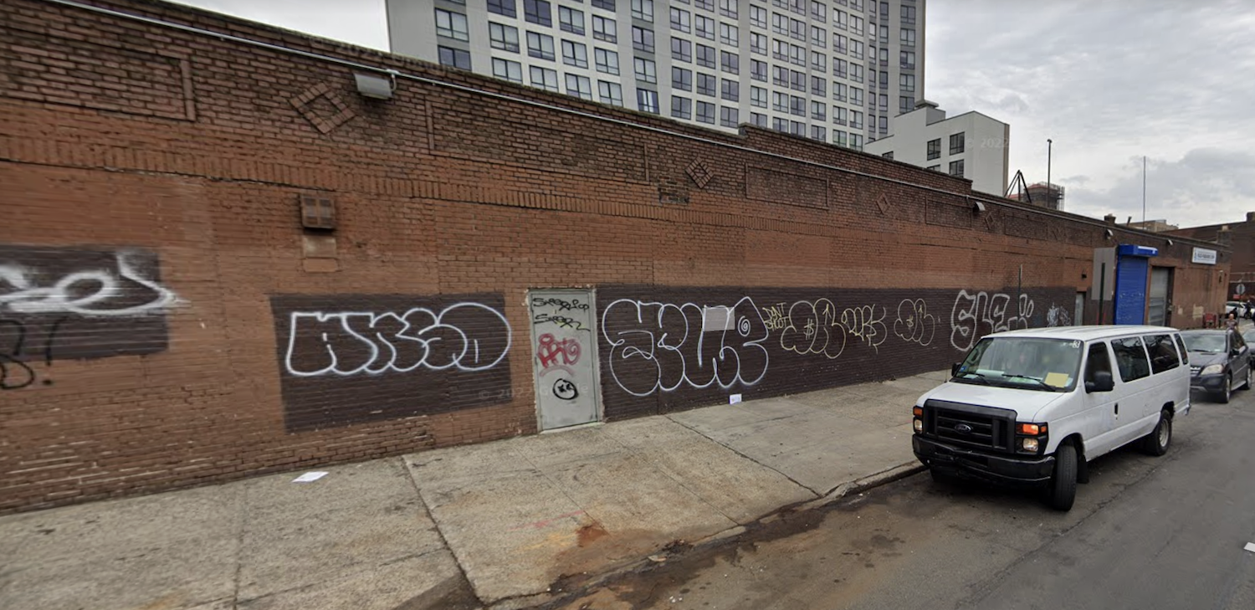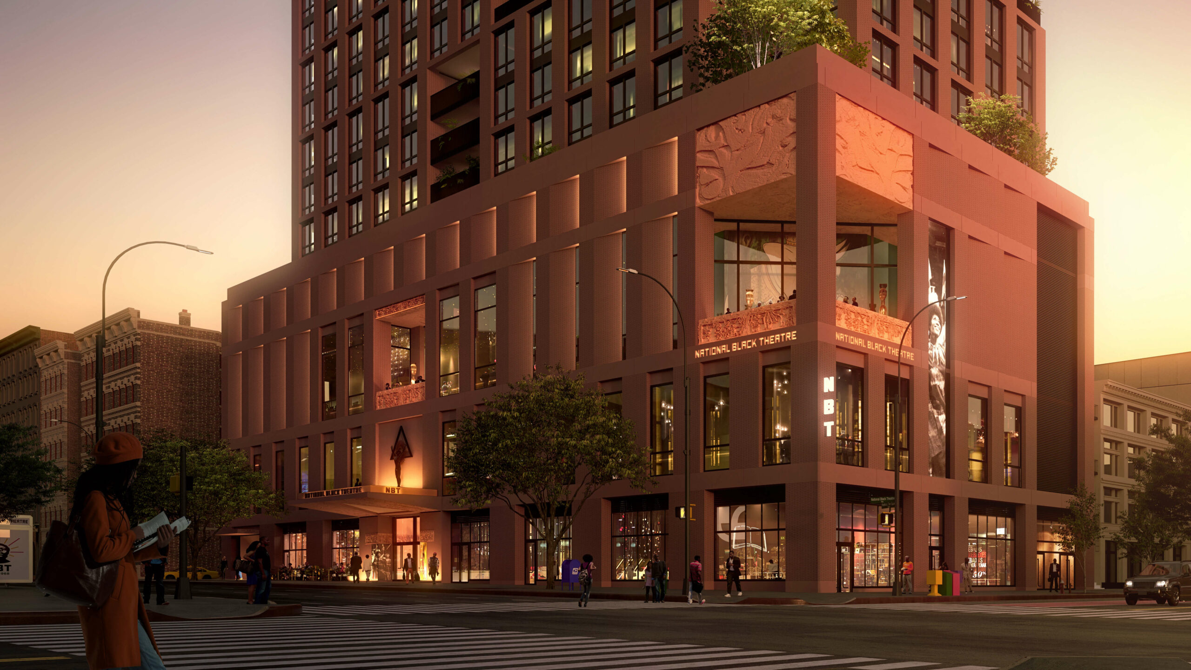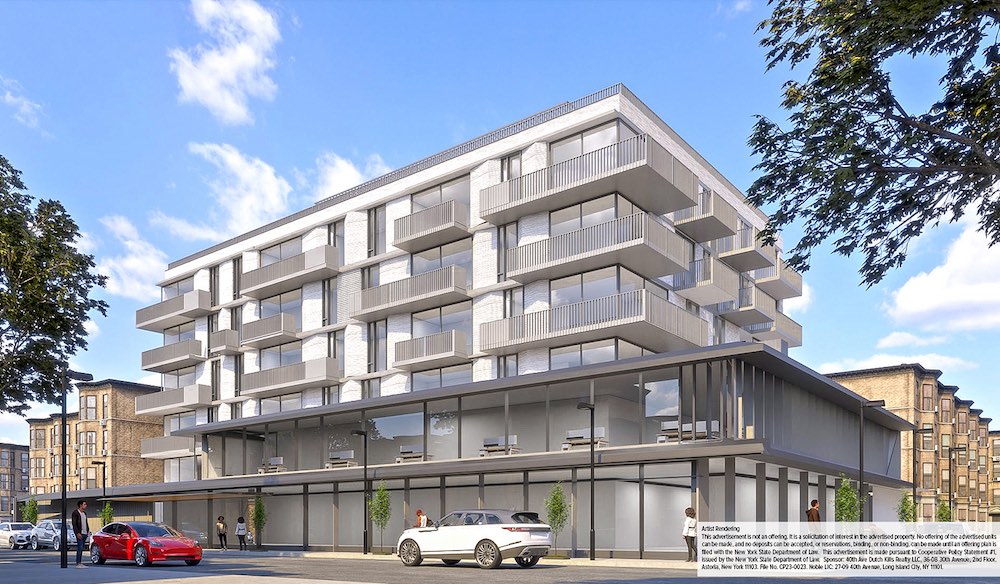88 East 127th Street is Close to Wrapping Up in East Harlem, Manhattan
Construction is nearing the finish line on 88 East 127th Street, a 19-story residential building in East Harlem, Manhattan. Designed by GF55 Architects and developed and built by Artimus Construction, the 214-foot-tall structure will span 174,951 square feet and yield 160 rental units, with 40 reserved for affordable housing, as well as 15,657 square feet of commercial space. The project stands on a formerly vacant plot bound by Park Avenue, and East 126th and East 127th Streets.

