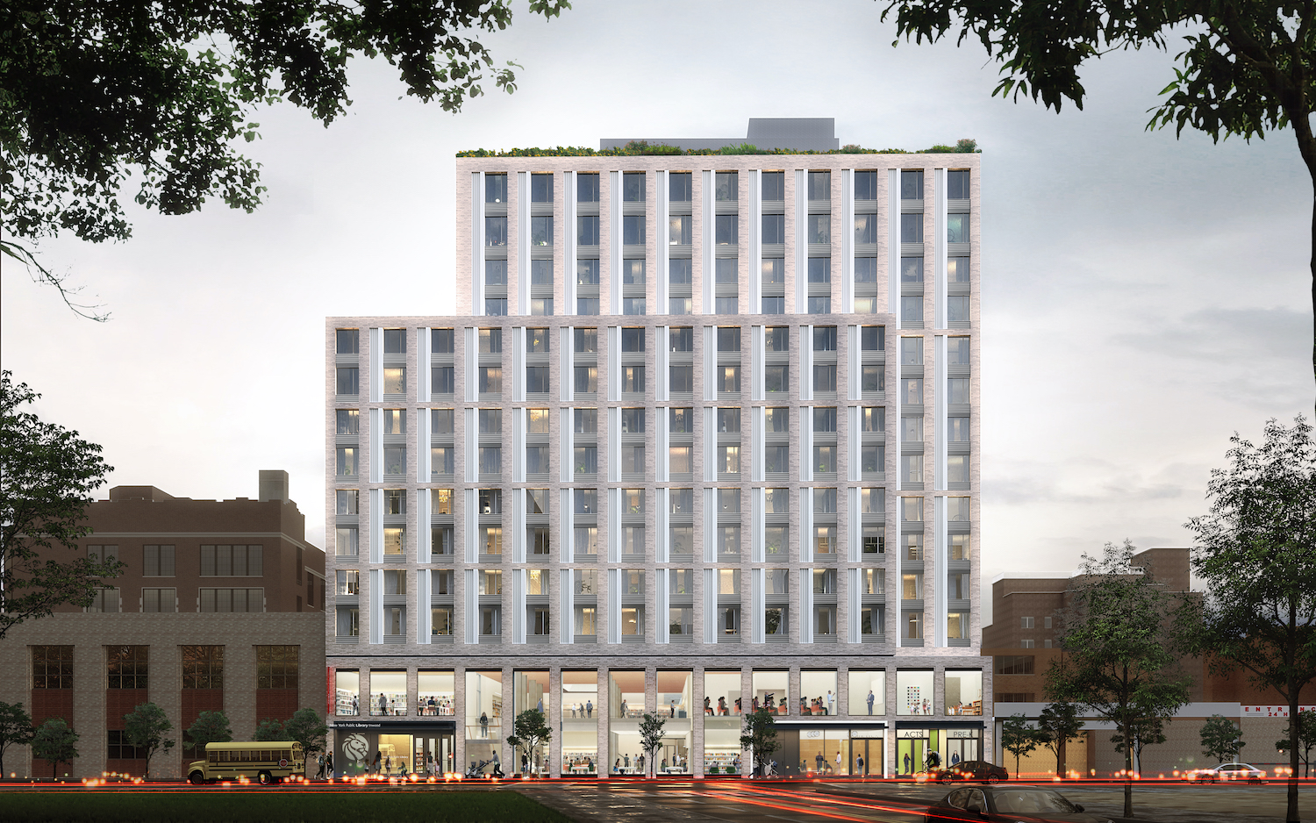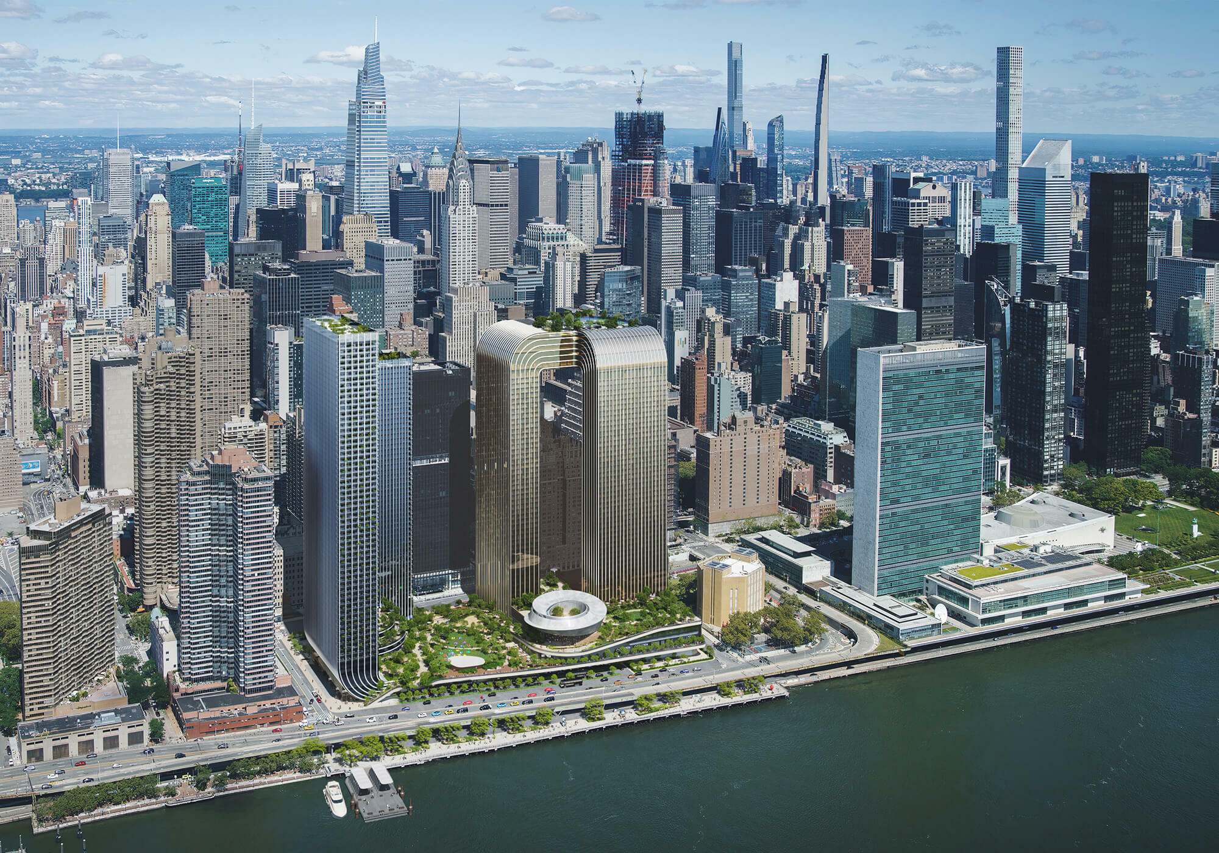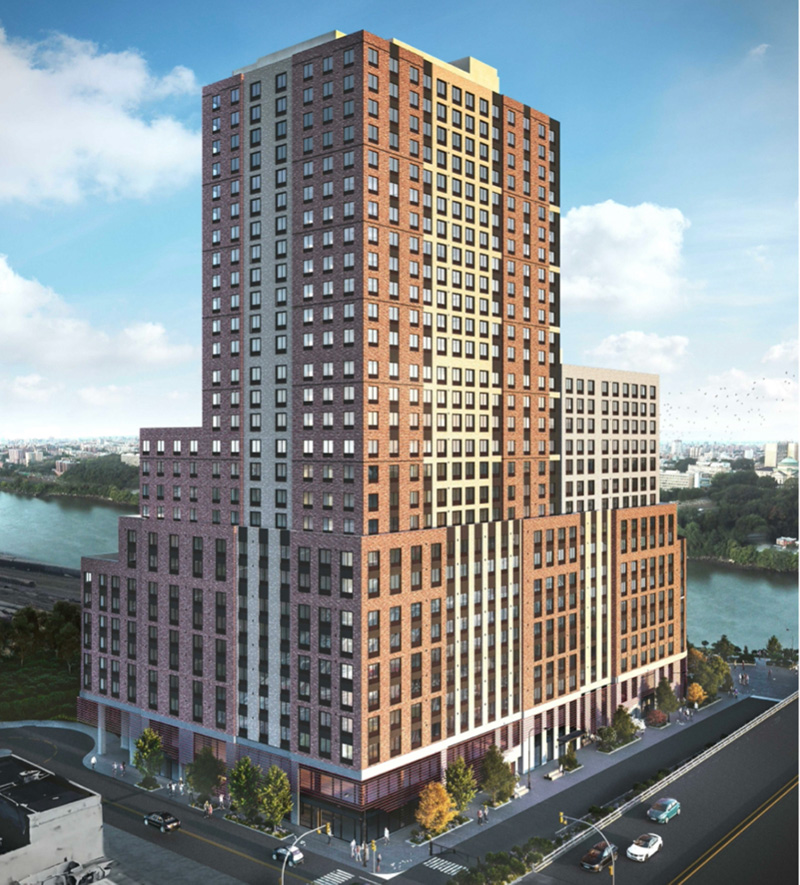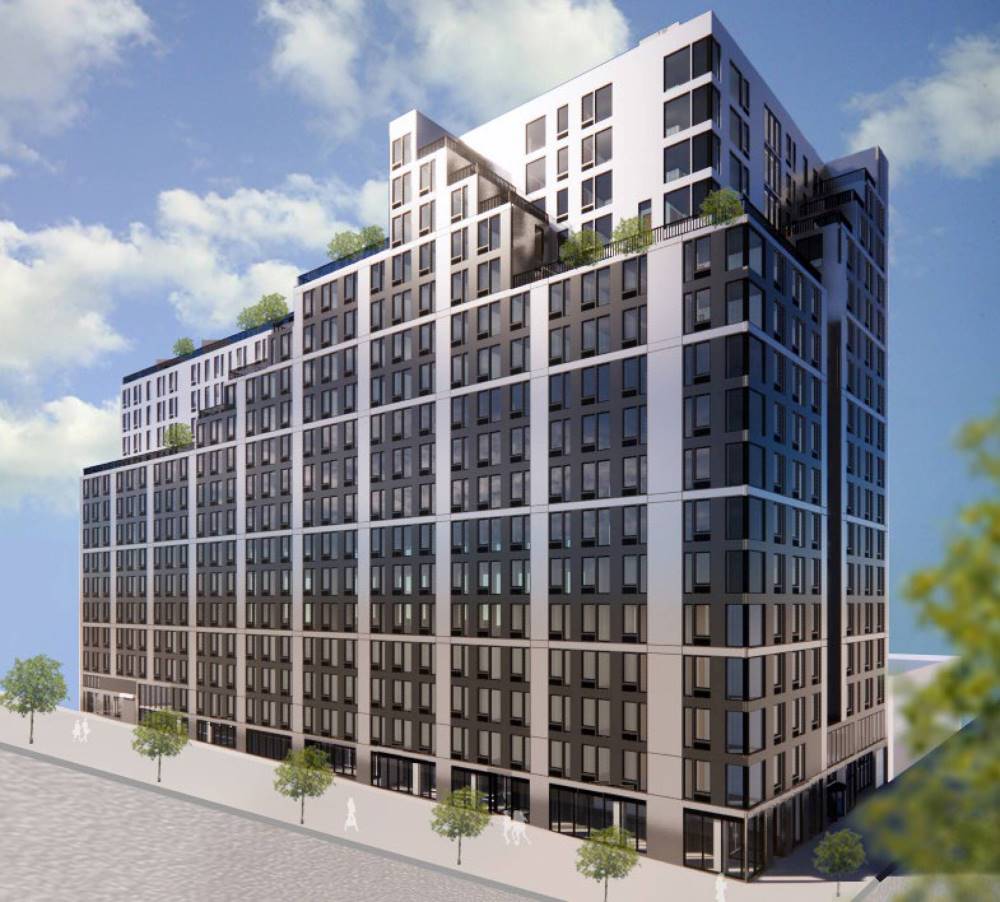The Eliza Nears Completion at 4790 Broadway in Inwood, Manhattan
Construction is nearing completion on The Eliza, a 14-story all-affordable residential building at 4790 Broadway in Inwood, Manhattan. Designed by Fogarty Finger and Andrew Berman Architect and developed by the New York City Department of Housing Preservation and Development, the New York City Housing Development Corporation, and the New York Public Library (NYPL), the structure will yield 174 rental units in studio- to three-bedroom layouts, a public library, a preschool, and community facilities. Ranger Properties LLC is listed as the owner and Mega Contracting Group is the general contractor for the property, which is located on an interior rectangular parcel between Dyckman and Academy Streets. The project is named in honor of Eliza Hamilton, the wife of Alexander Hamilton.





