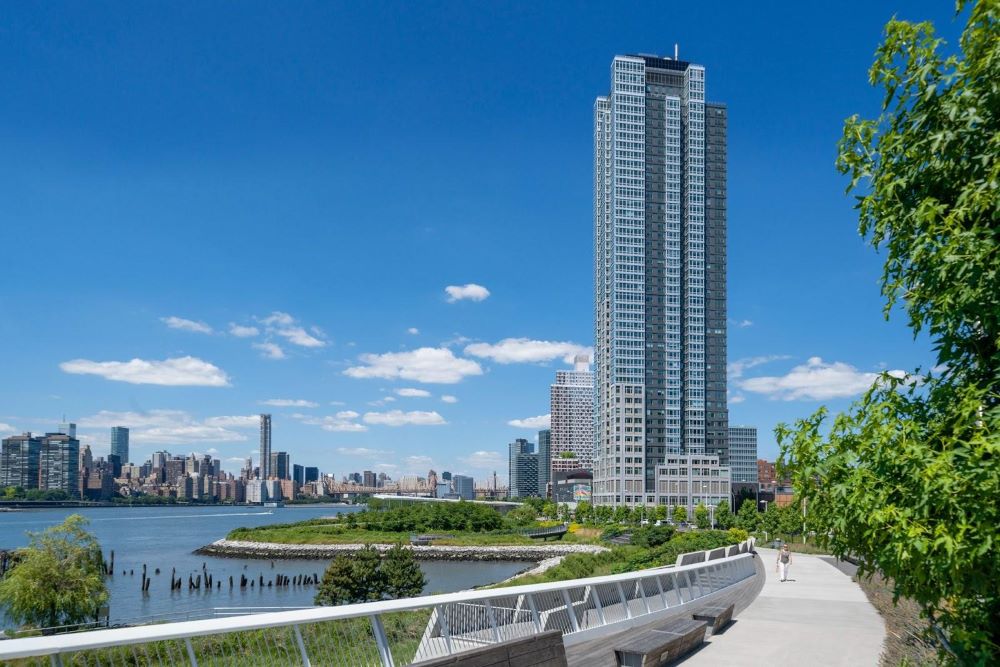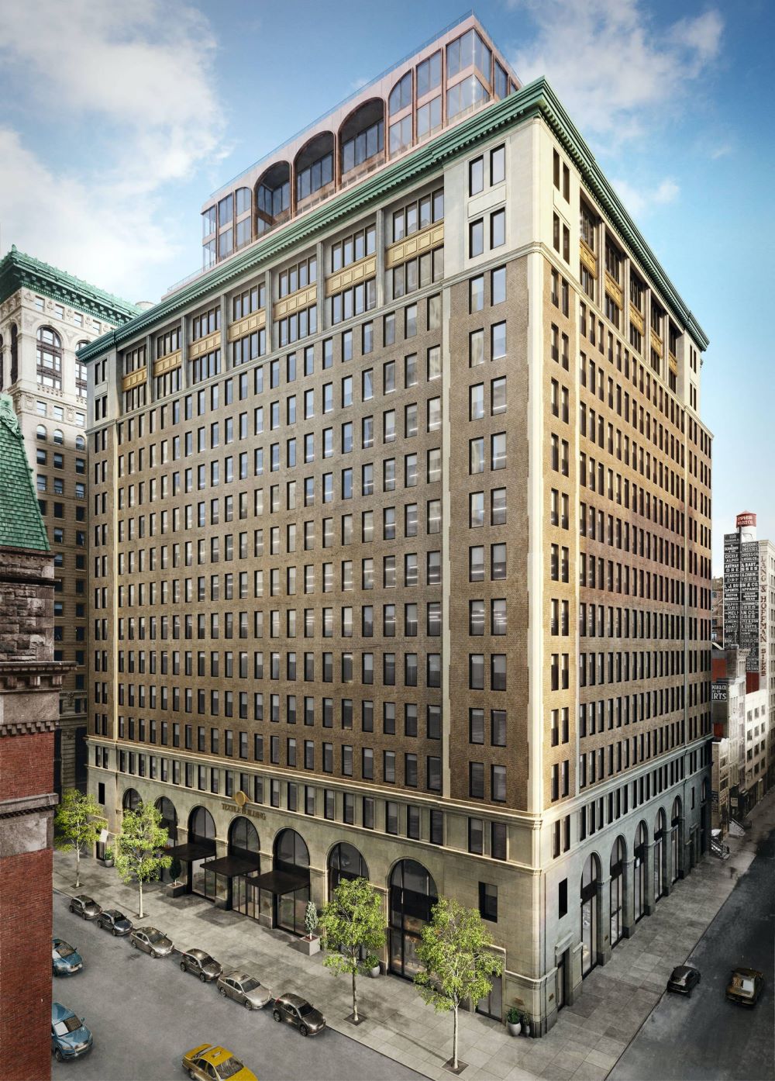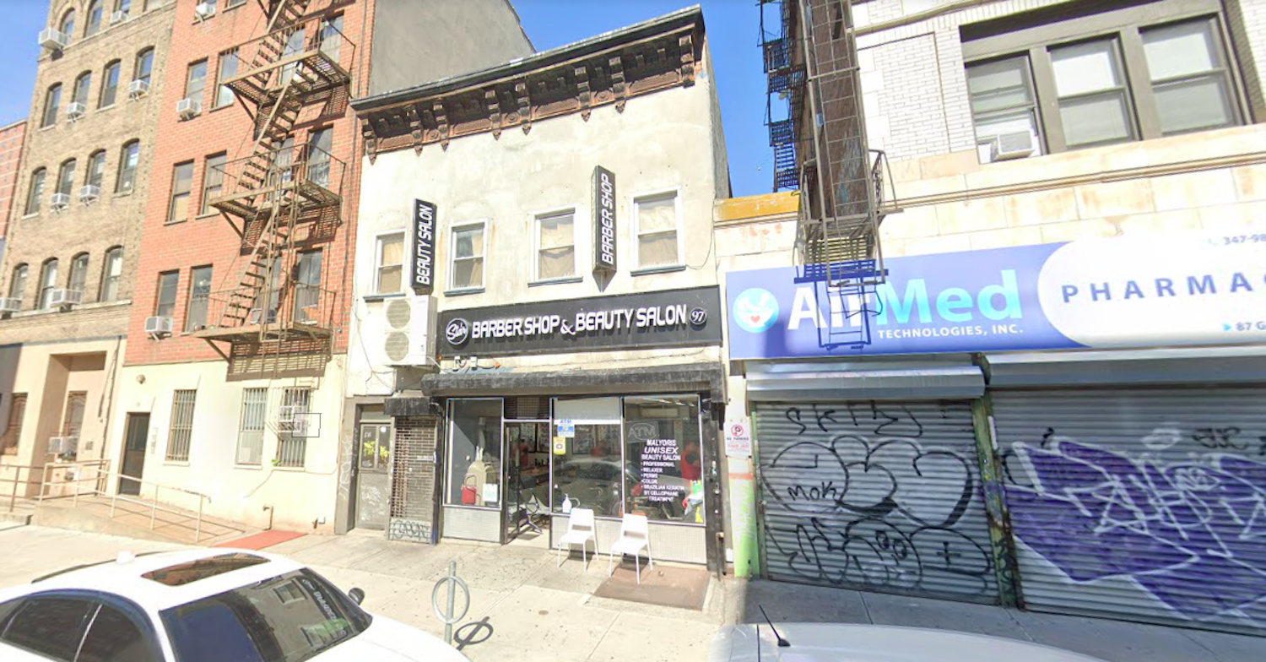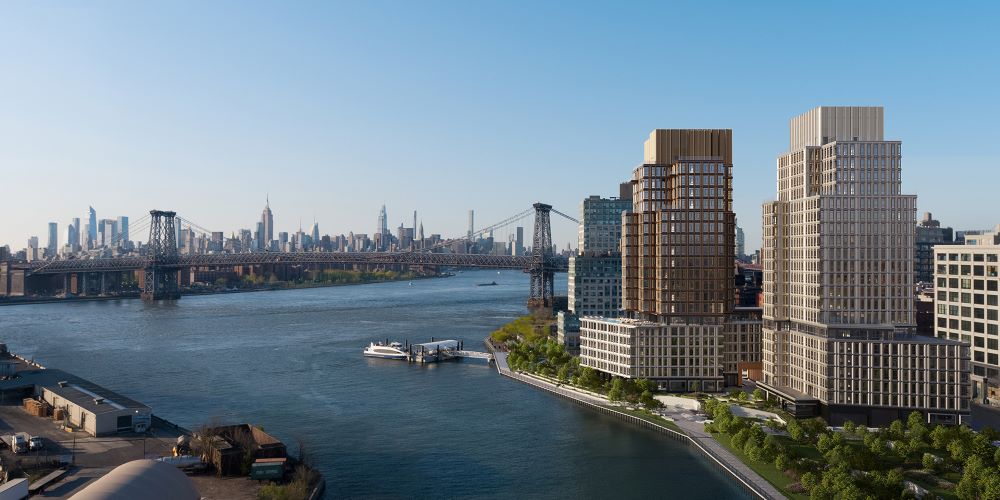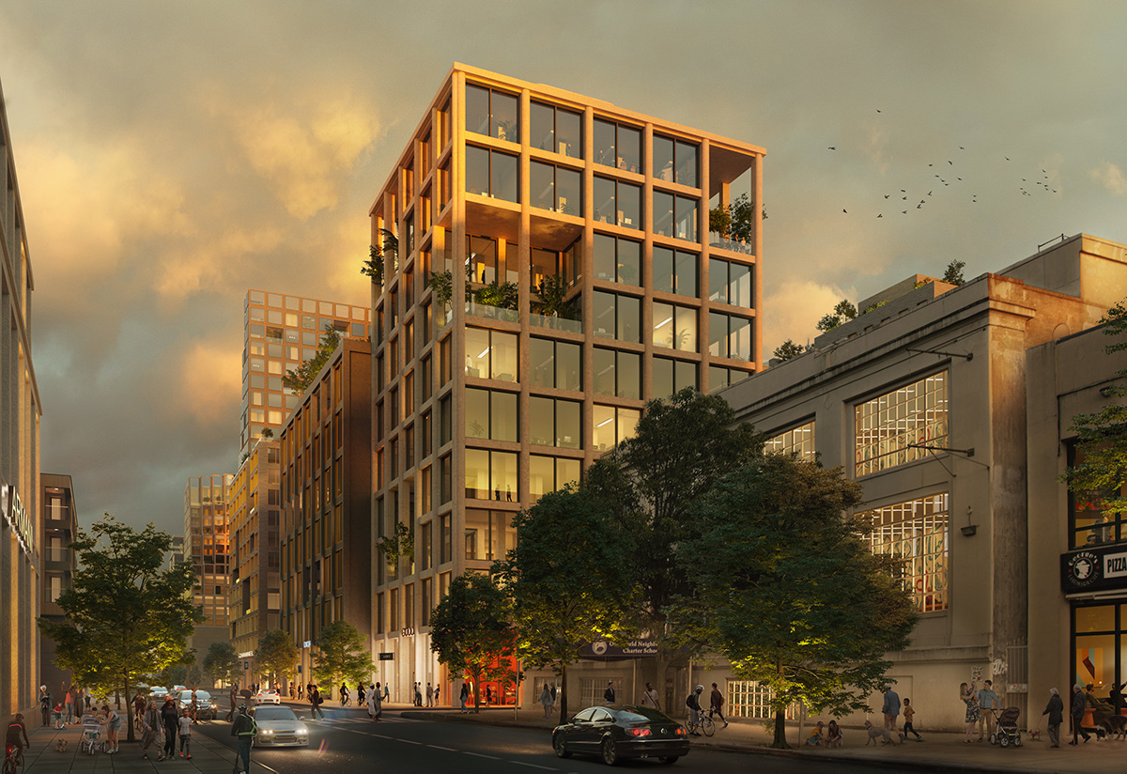Luminescence Market Debuts at 5302 Center Boulevard in Hunter’s Point South, Queens
TF Cornerstone this week debuted Luminescence Market, the first grocery store to open within the Hunter’s Point South complex in Hunter’s Point, Queens. The store is located at the foot of 5203 Center Boulevard, a 52-story residential tower that overlooks the East River.

