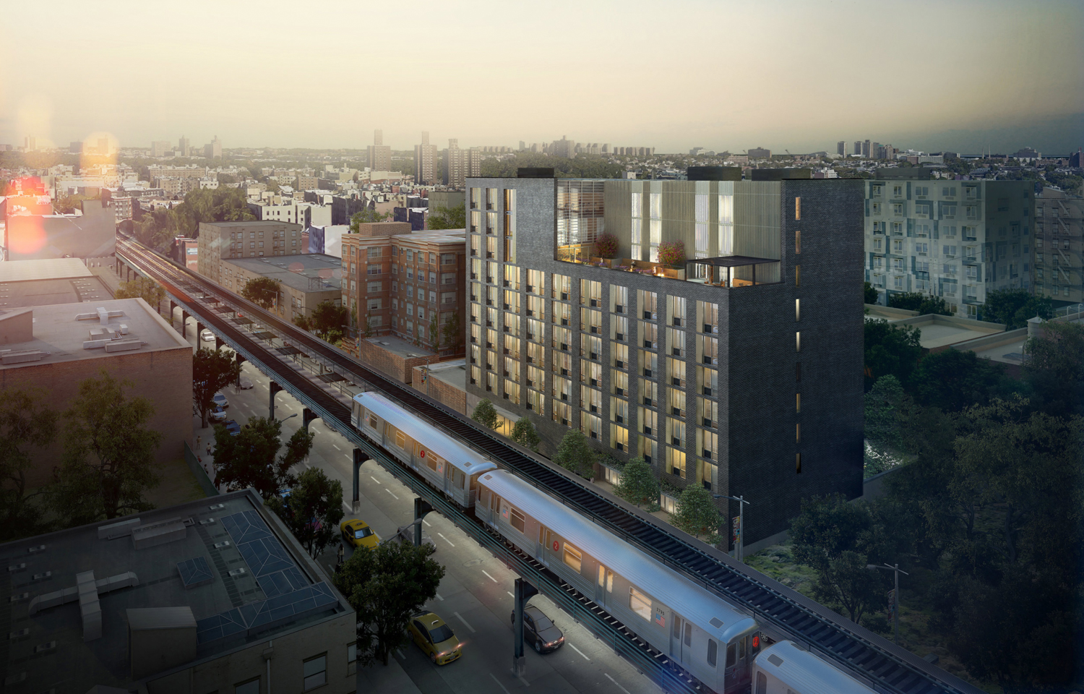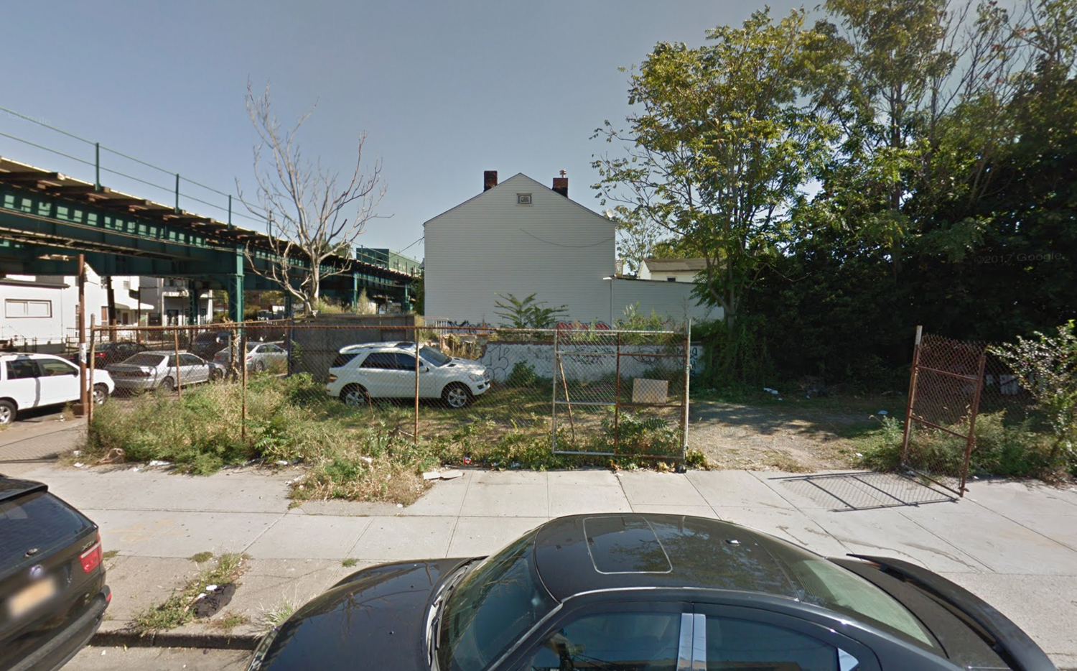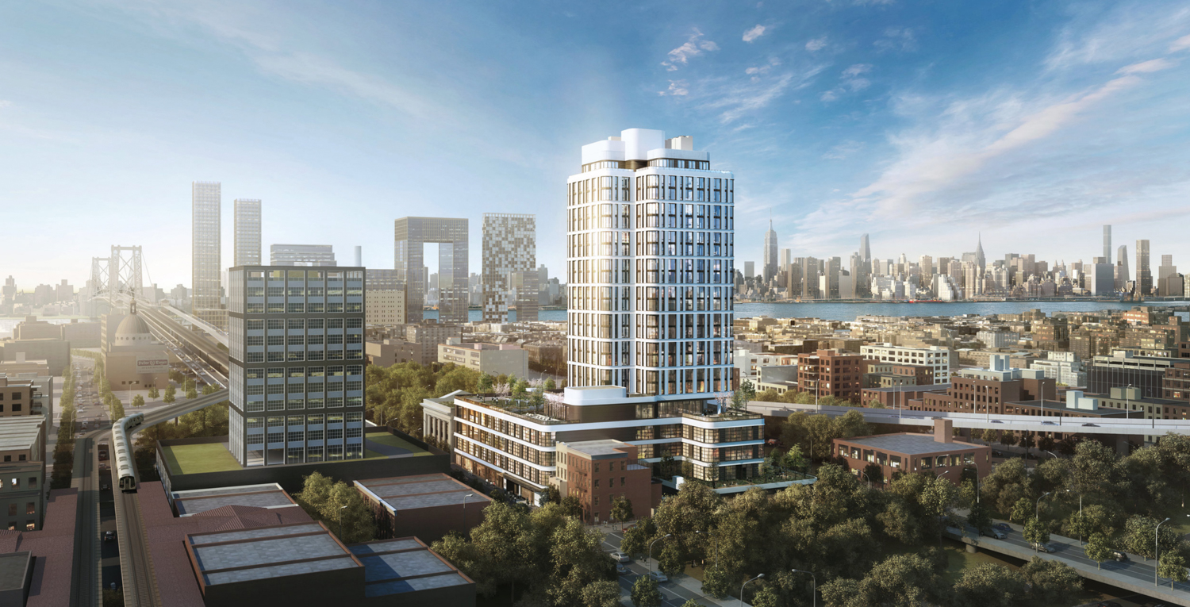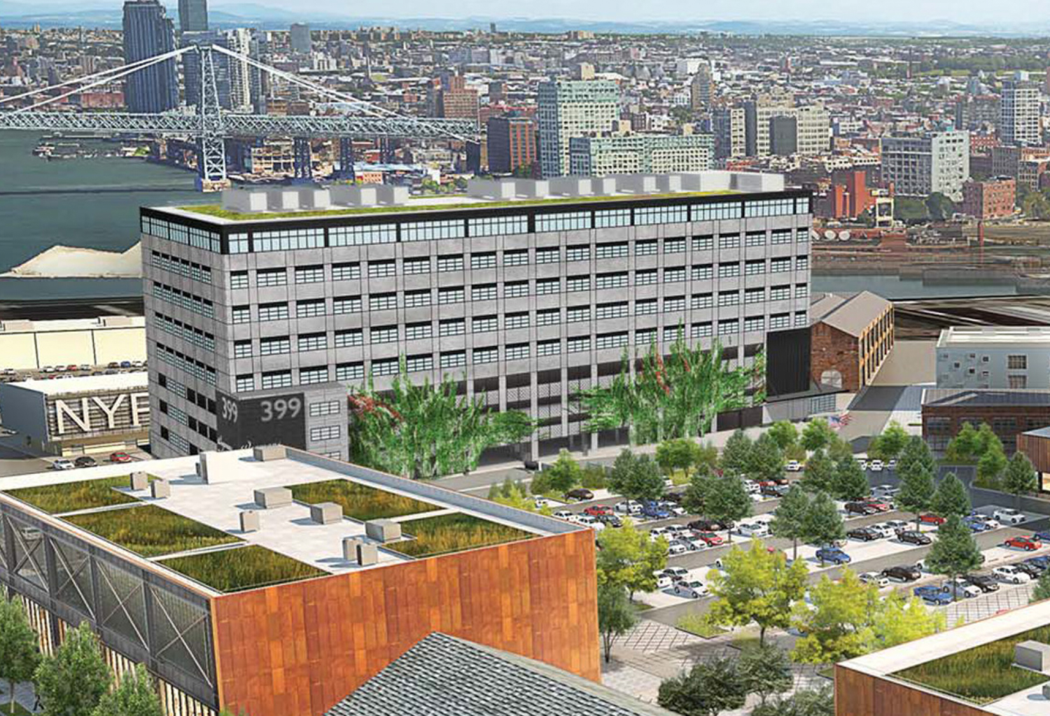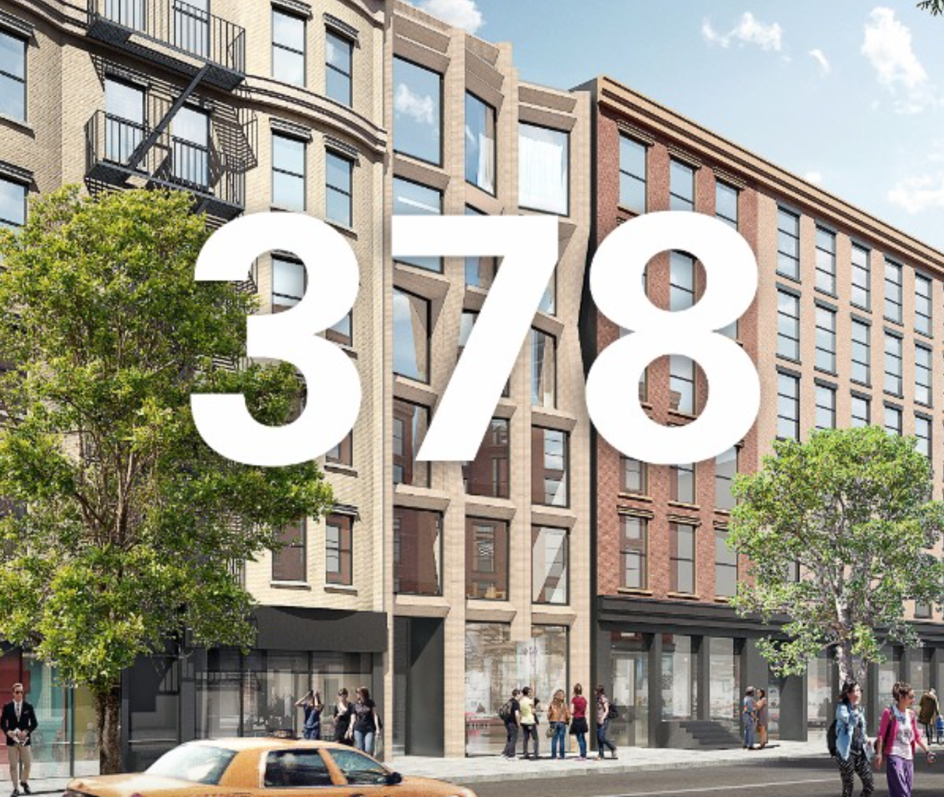Permits Filed, Renderings Revealed for 1490 Southern Boulevard, Crotona Park East, The Bronx
Permits have been filed for a 10-story, 100 percent affordable mixed-use building at 1490 Southern Boulevard, in the Crotona Park East neighborhood of The Bronx. The site is three blocks away from the 174th Street Subway Station, serviced by the 2 and 5 trains, and ten blocks away from the Whitlock Avenue Subway Station, serviced by the 6 train.

