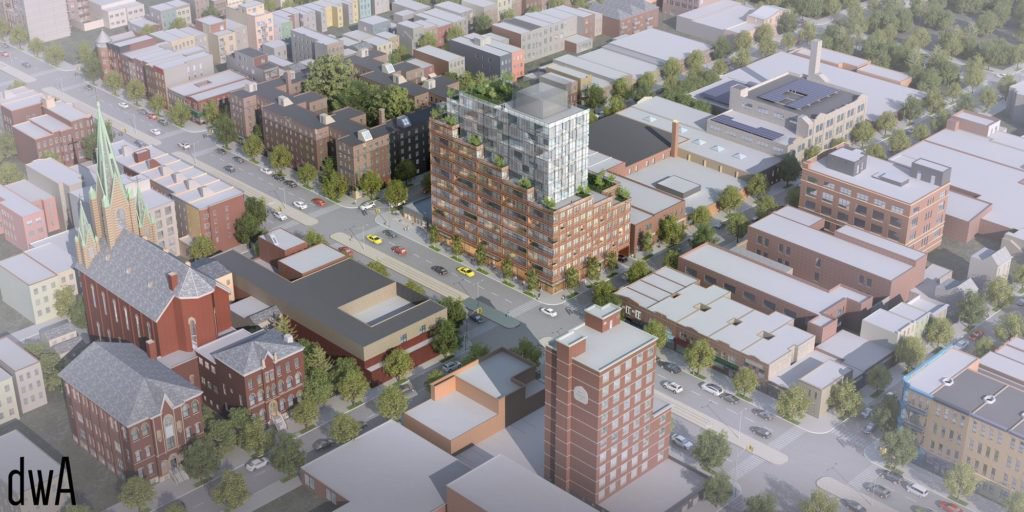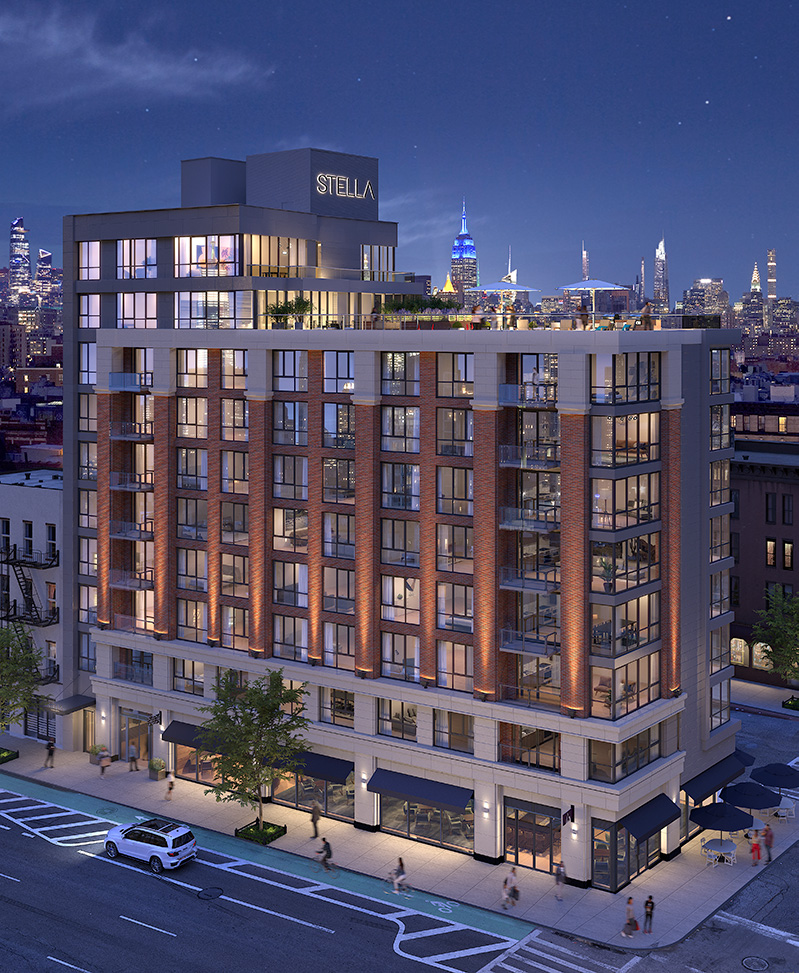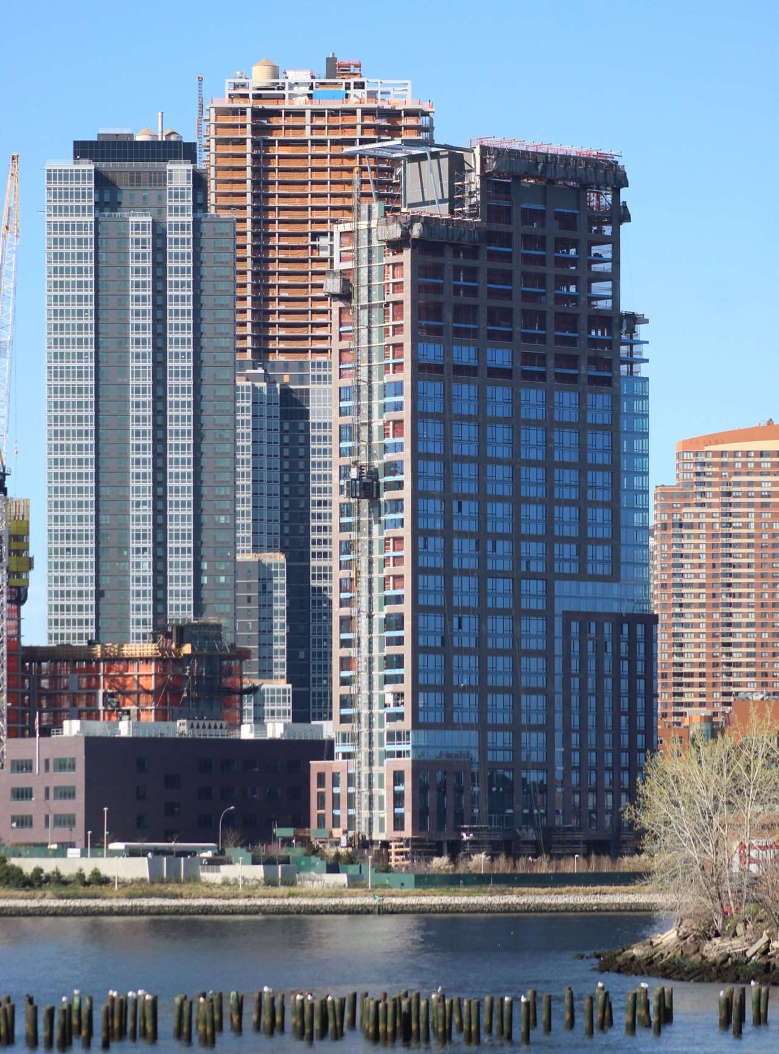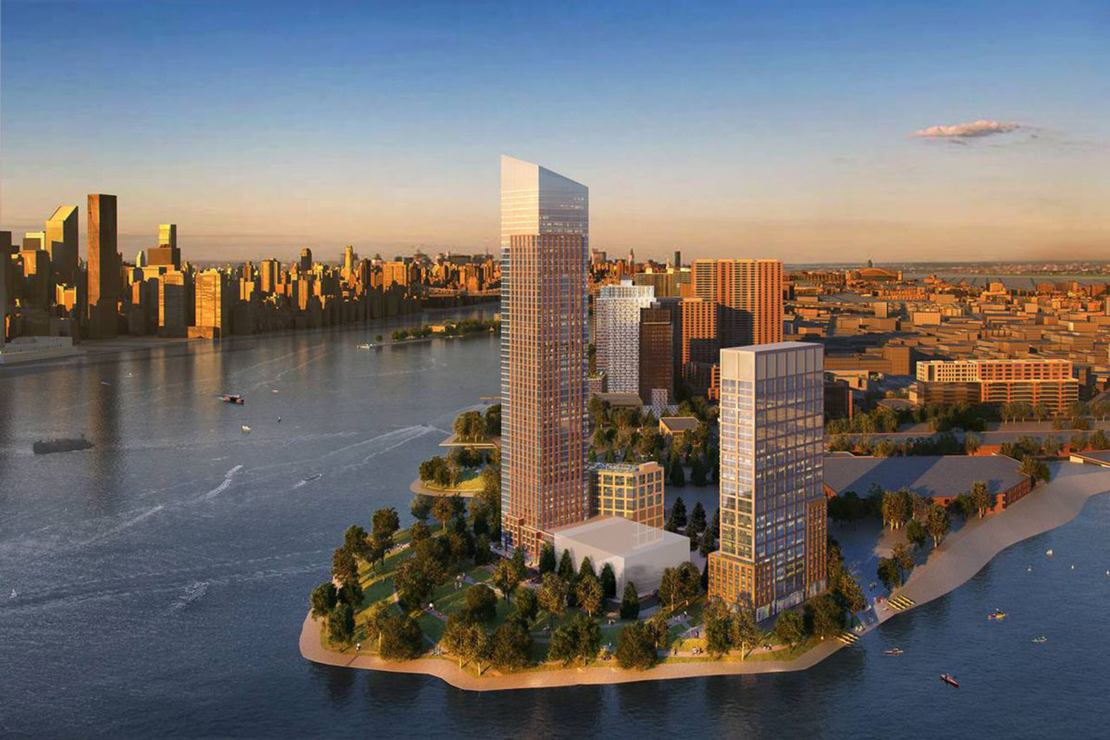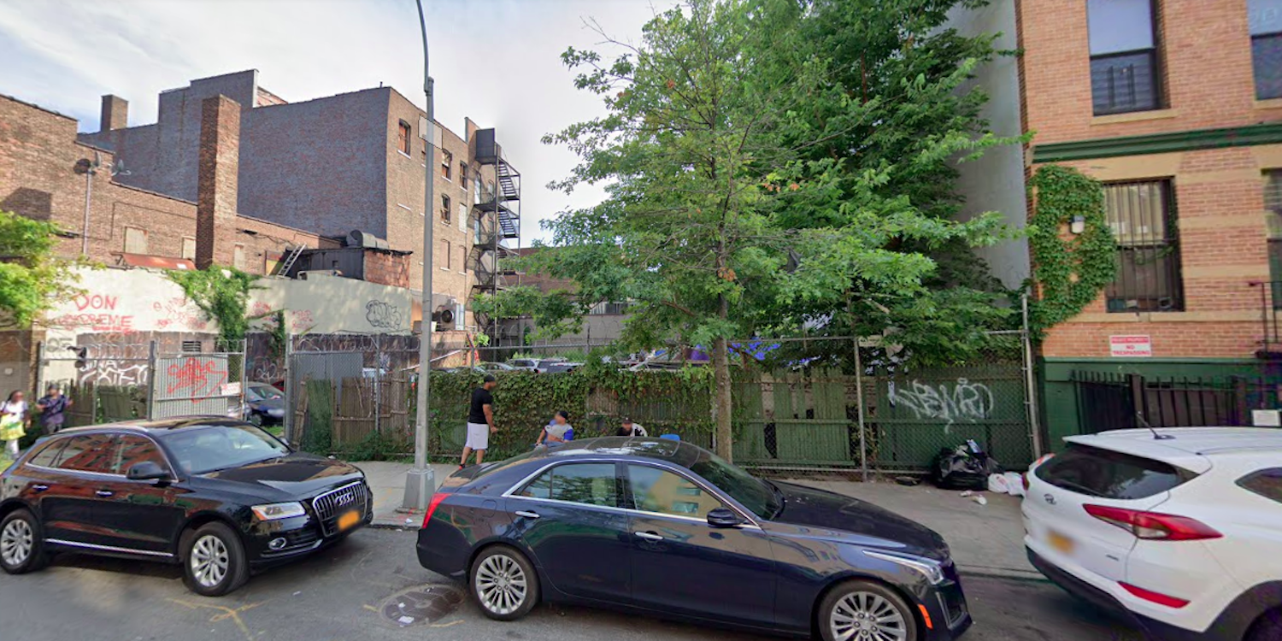City Council Unanimously Approves Contested Development at 737 Fourth Avenue in Sunset Park, Brooklyn
The New York City Council has unanimously approved zoning text amendments to facilitate the construction of a new mixed-use development at 737 Fourth Avenue in Sunset Park, Brooklyn. The proposed project will create 134 rental apartments, ground-floor retail, and publicly accessible car and bicycle parking.

