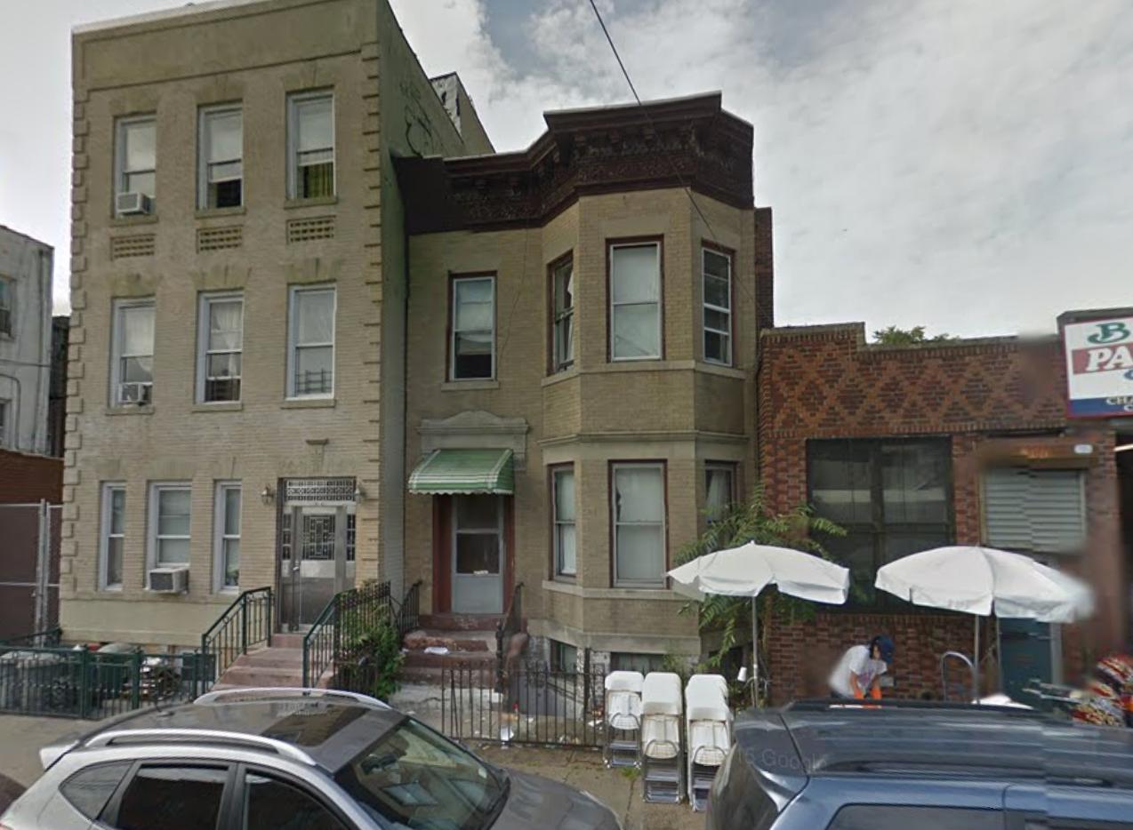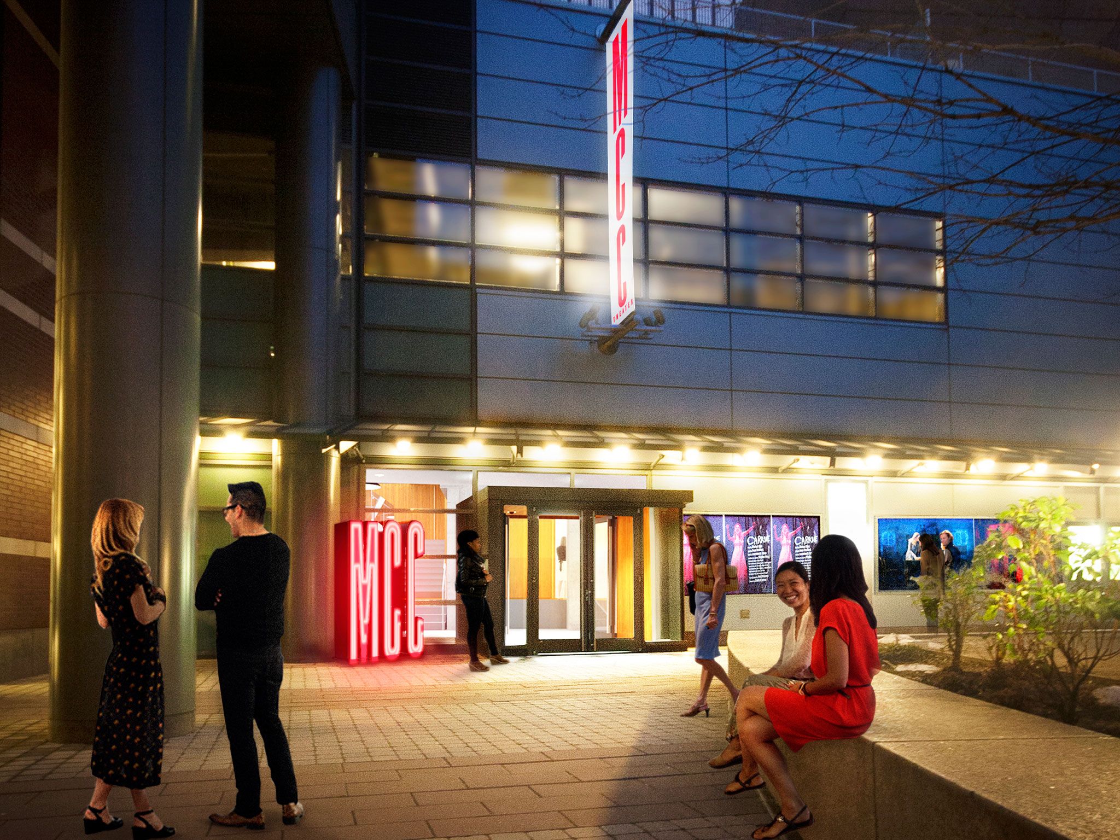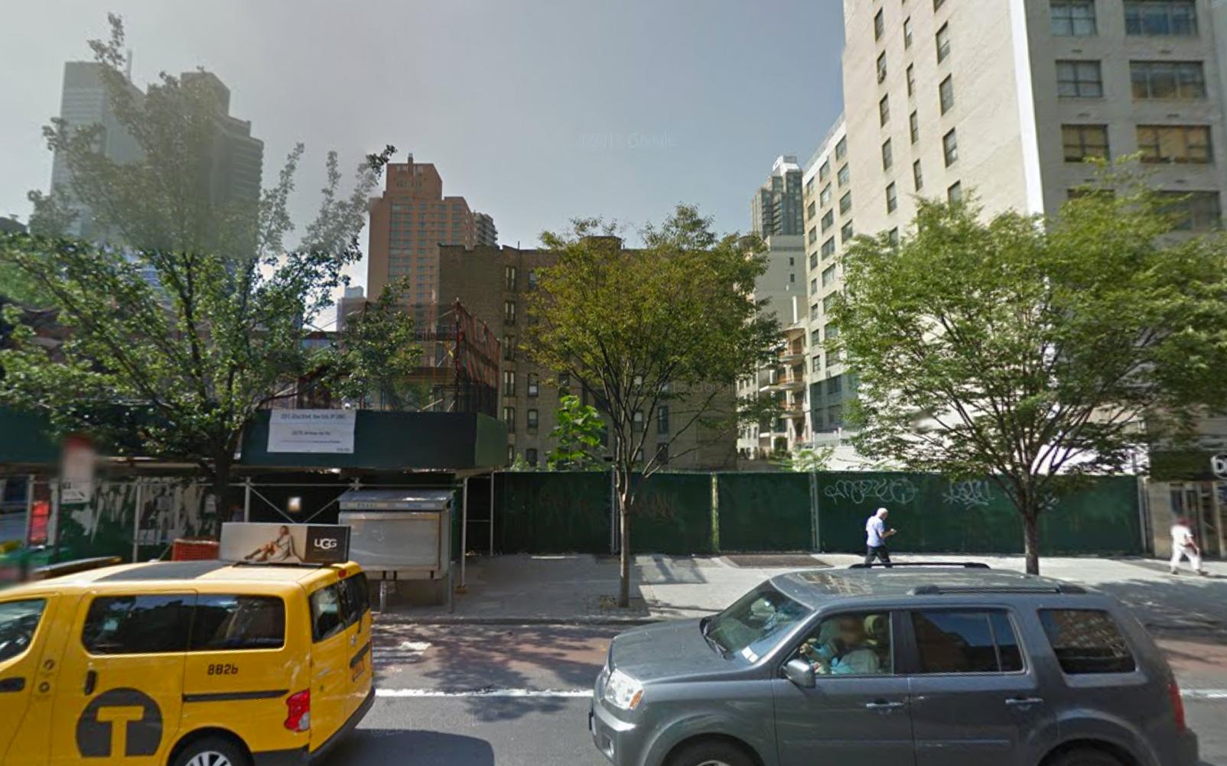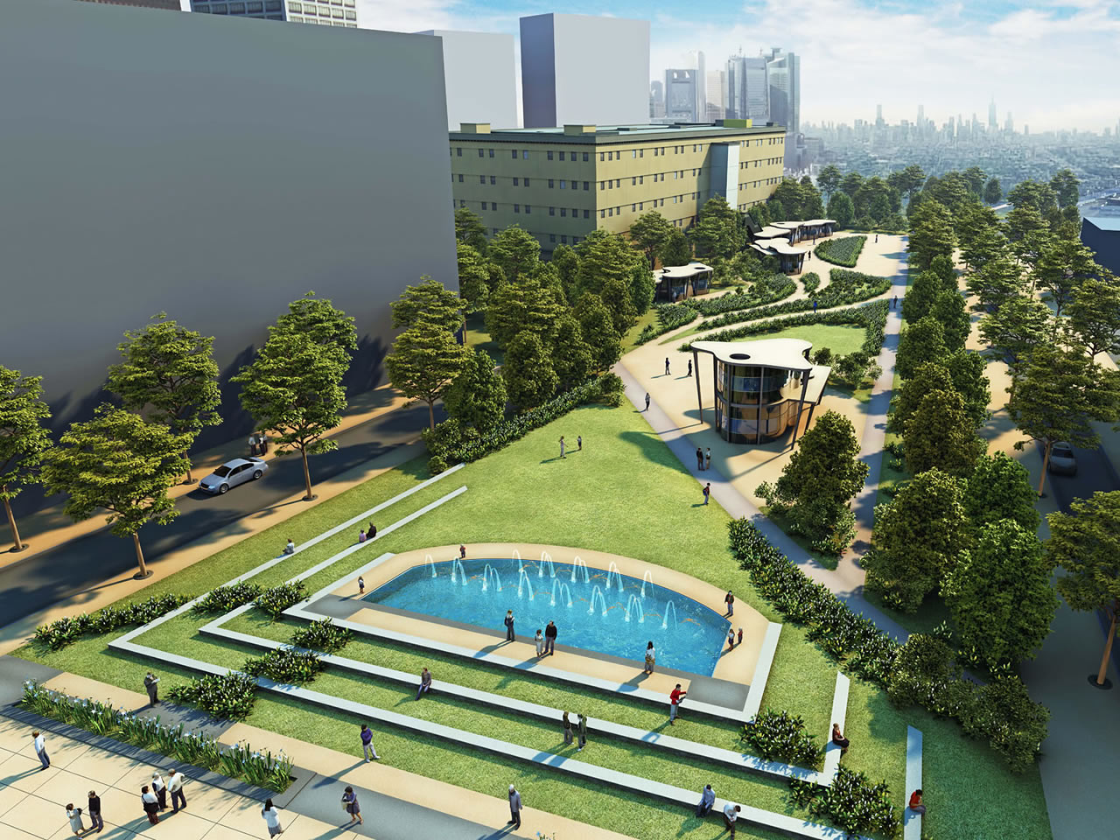Four-Story Commercial Warehouse-Synagogue Project Planned At 1080 38th Street, Borough Park
Brooklyn-based Park Avenue Management has filed applications for a four-story, 6,309-square-foot mixed-use building at 1080 38th Street, in northern Borough Park, located two blocks from the 9th Avenue stop on the D train. The first two floors will contain 3,351 square feet of commercial space in the form of a warehouse and office space. The third and fourth floors will contain a 2,958-square-foot synagogue. Diego Aguilera’s Rego Park-based architecture firm is the architect of record. The 20-foot-wide, 1,903-square-foot plot of land is currently occupied by a two-story, two-unit townhouse. Demolition permits were filed earlier this month.





