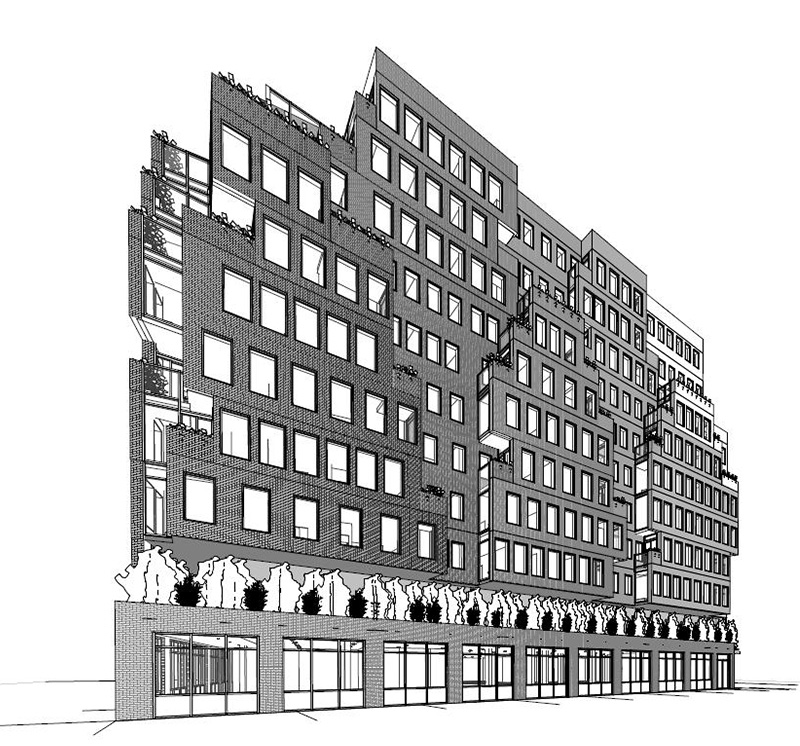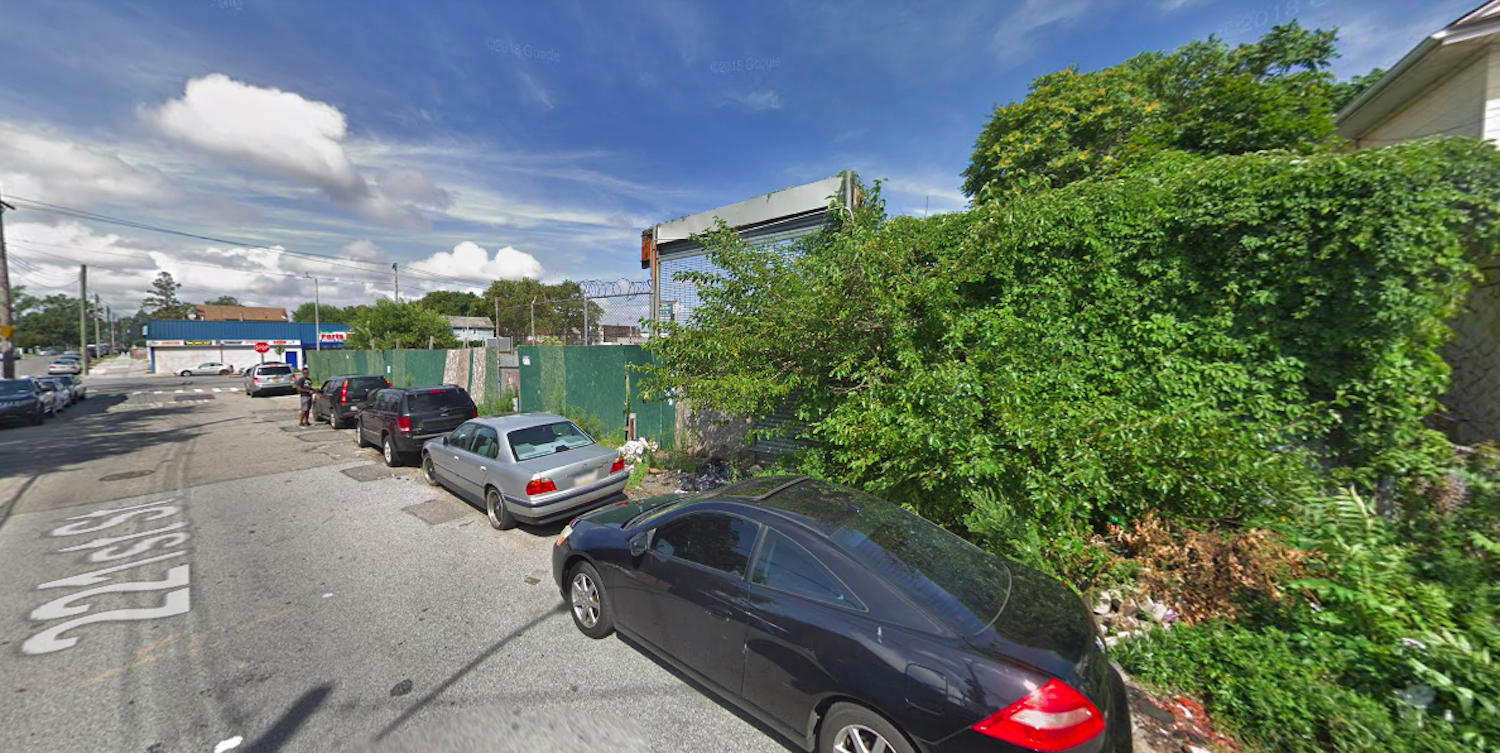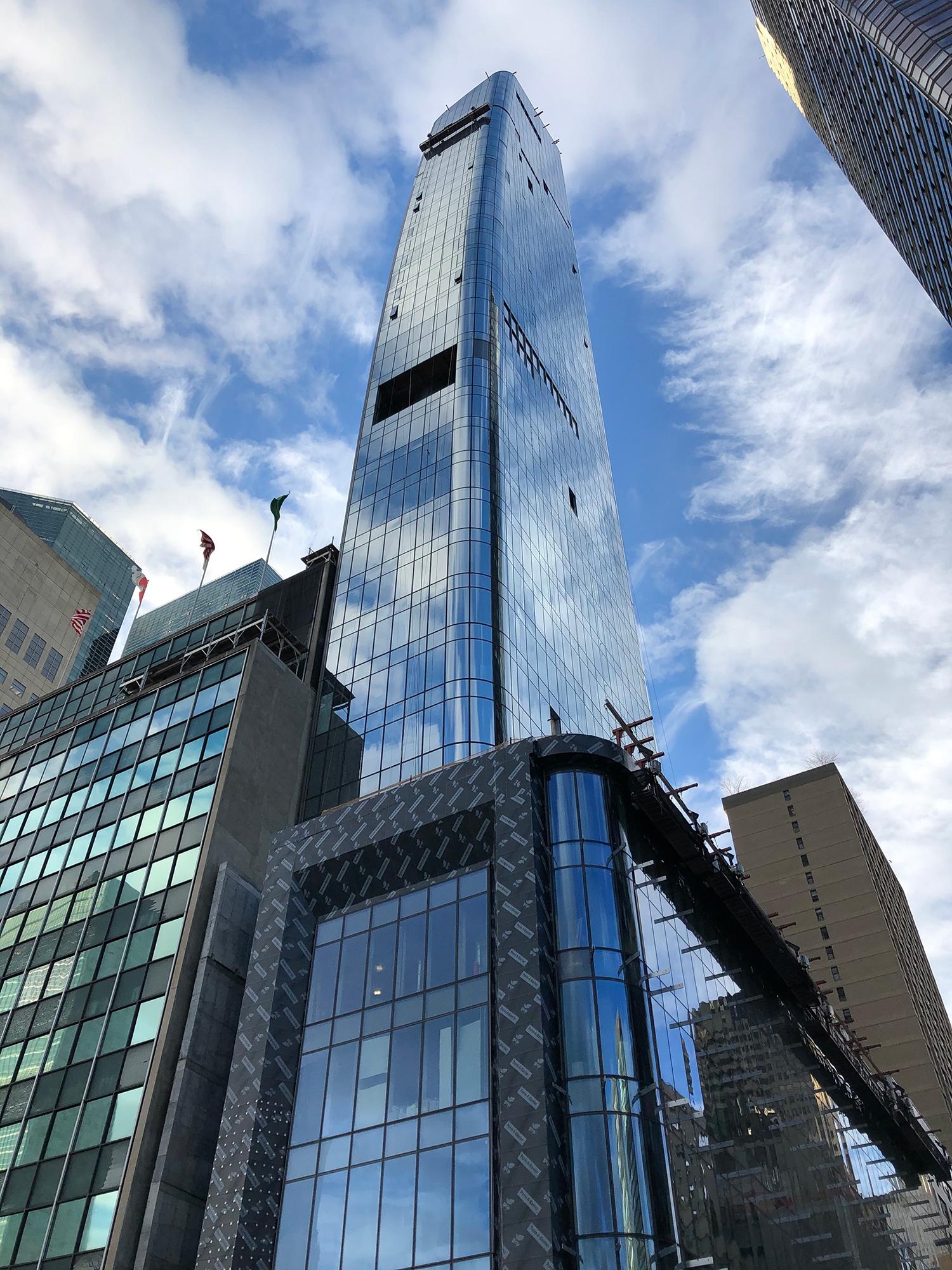Foundations Underway at 76 Eighth Avenue in Greenwich Village
Foundations for Gene Kaufman Architect‘s ten-story commercial office building at 76 Eighth Avenue are taking shape. Developed by Sang Lee, Noviprop, and Plus Development, the 35,000-square-foot, 120-foot-tall structure is located at the intersection of Eighth Avenue and West 14th Street on the border of the Meatpacking District and West Village neighborhoods.





