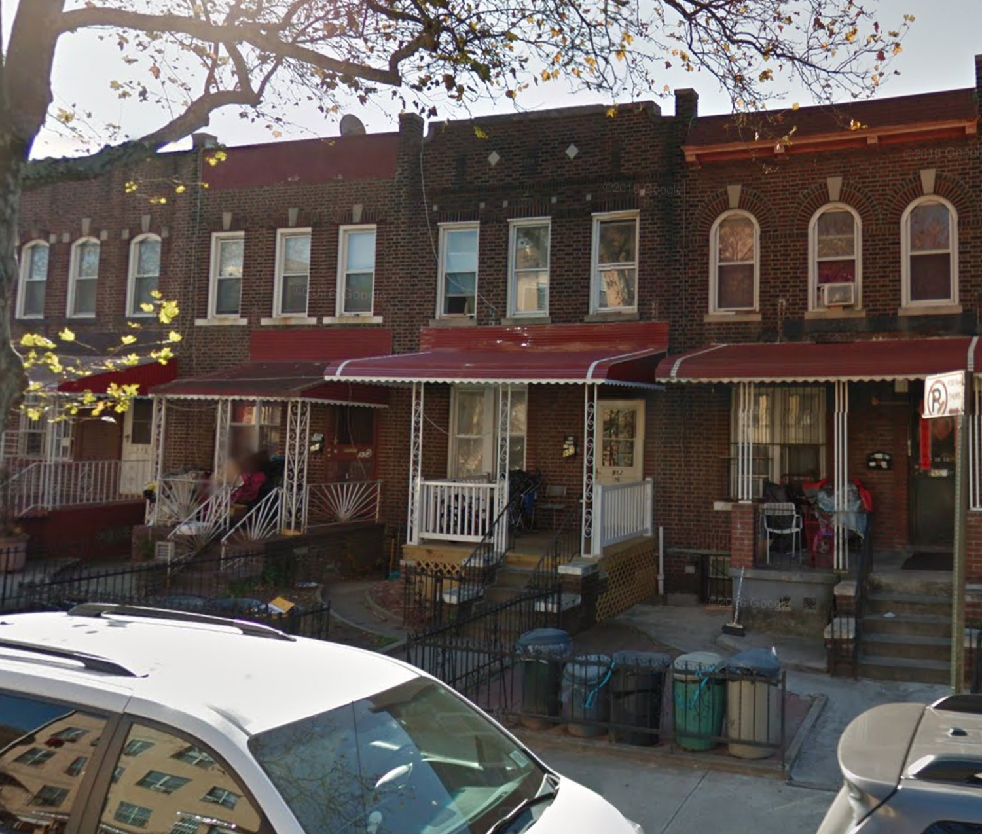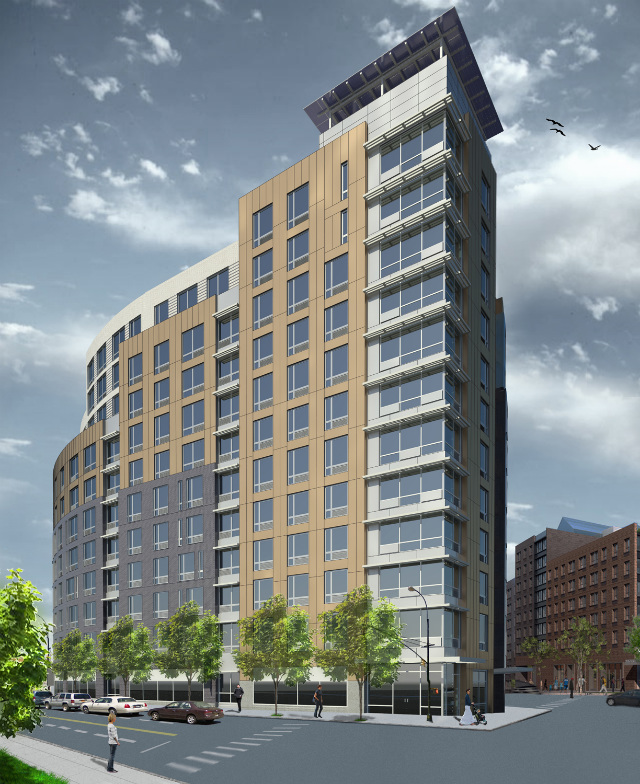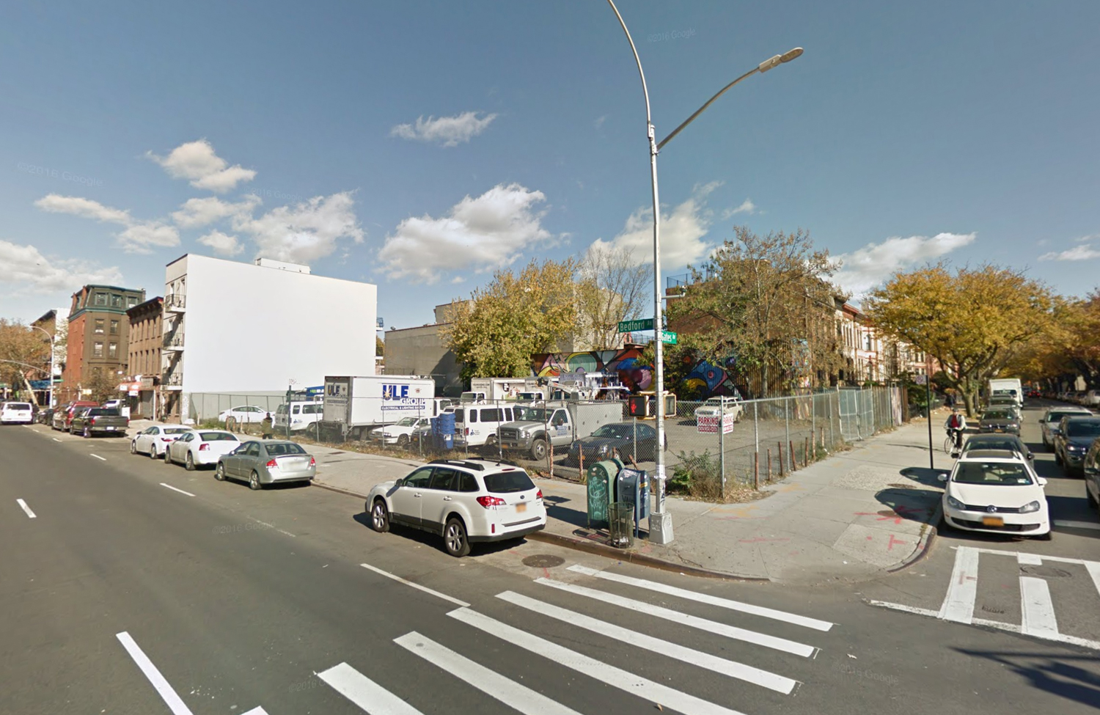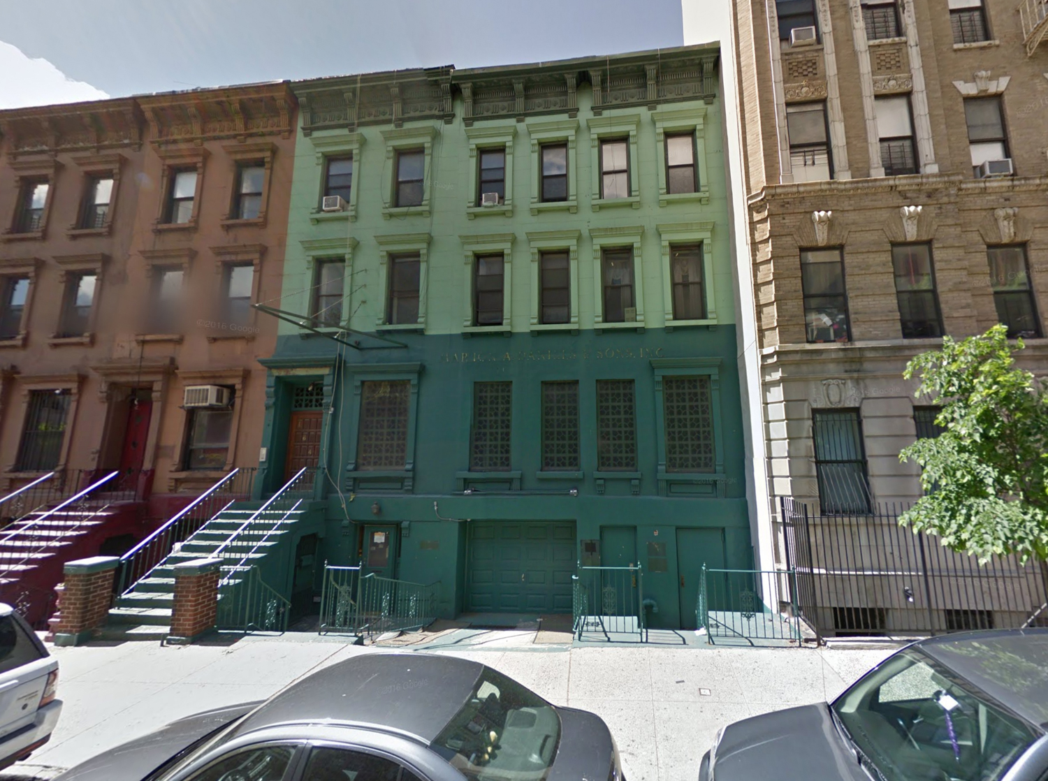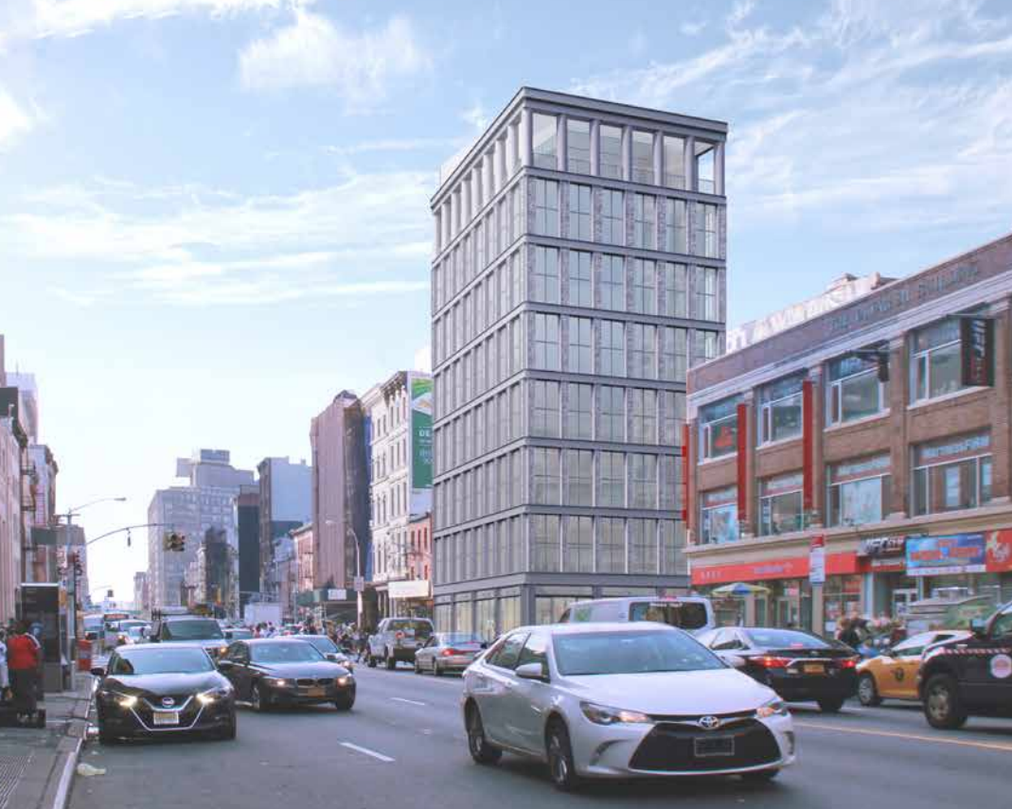Permits Filed for 950 55th Street, Borough Park, Brooklyn
An anonymous LLC has filed permits for a six-story mixed-use building at 950 55th Street, in Borough Park, Brooklyn. The site is nine blocks away from the Fort Hamilton Parkway Subway station, serviced by the N, Q, and W trains. Slightly further away is the 55th Street station, serviced by the D train. The area has a vibrant Asian community, with dozens of busy restaurants and markets along the nearby 8th Avenue corridor.

