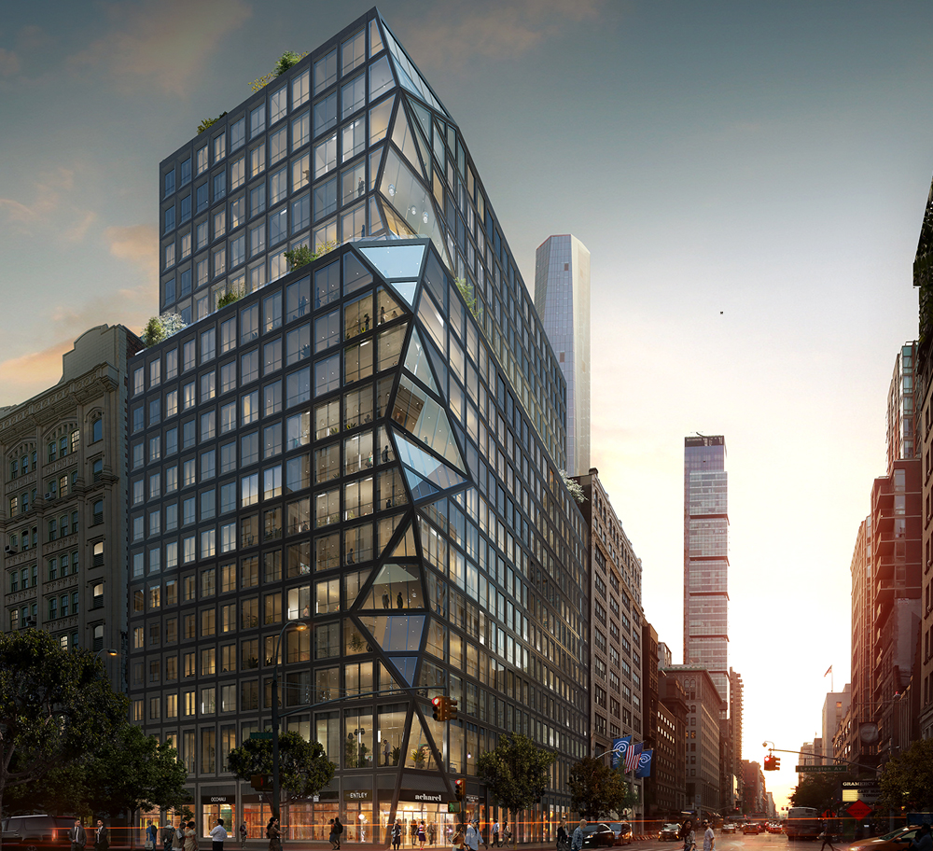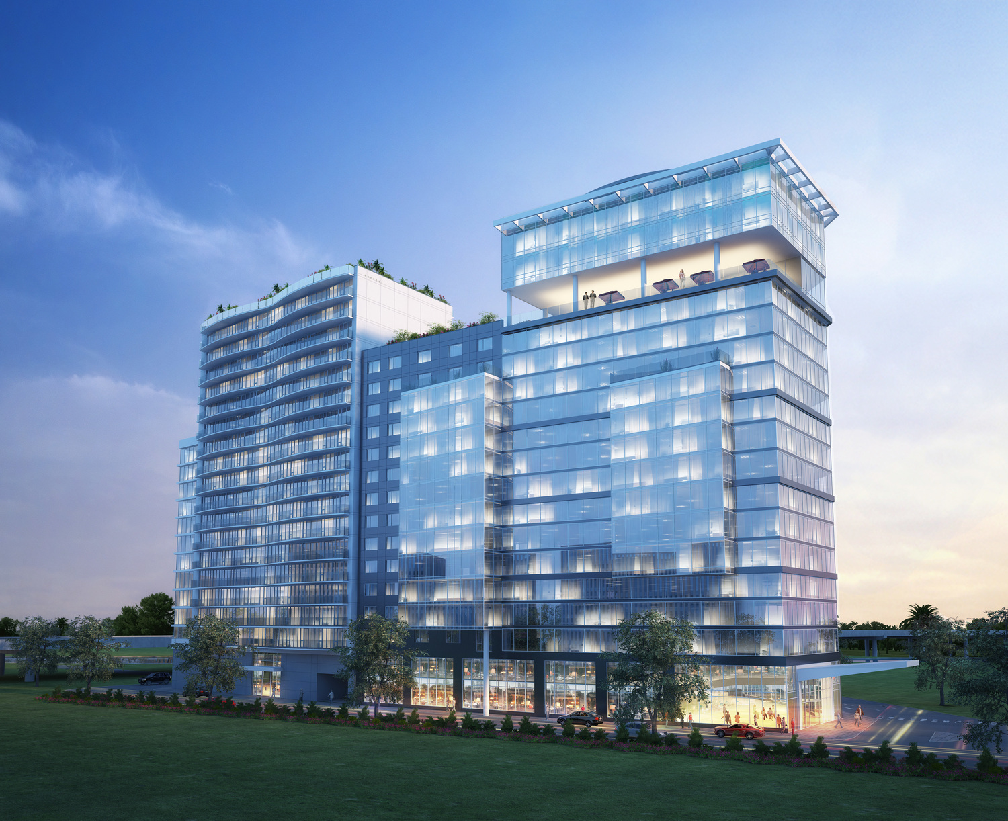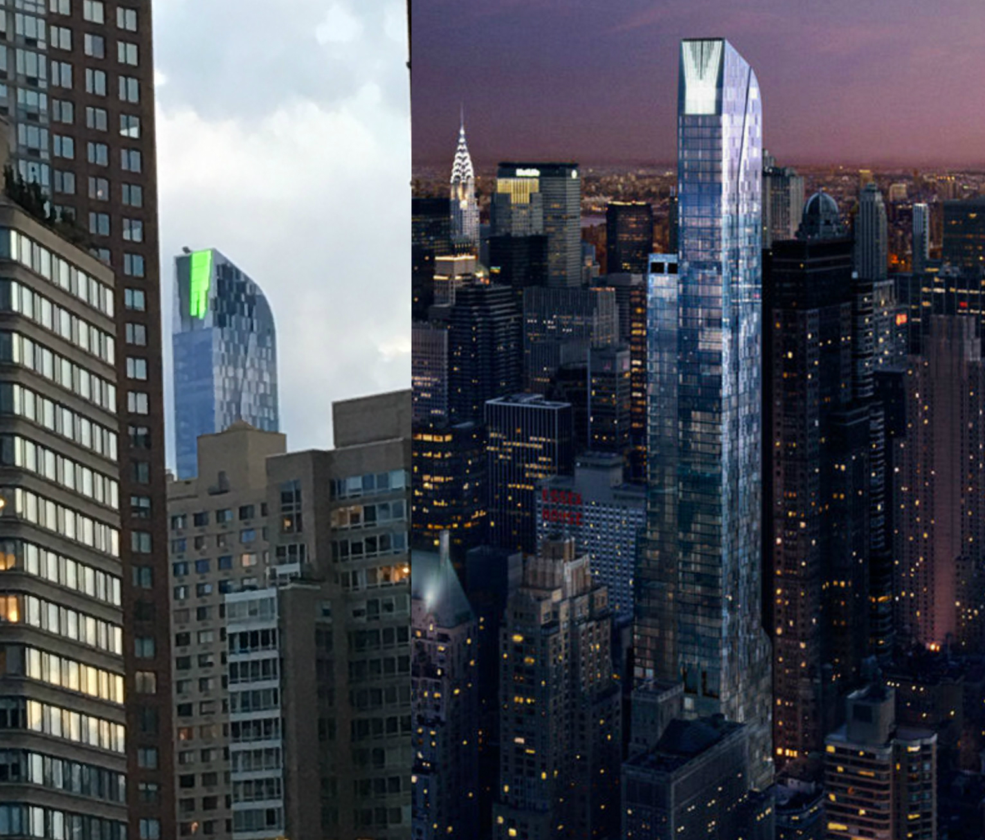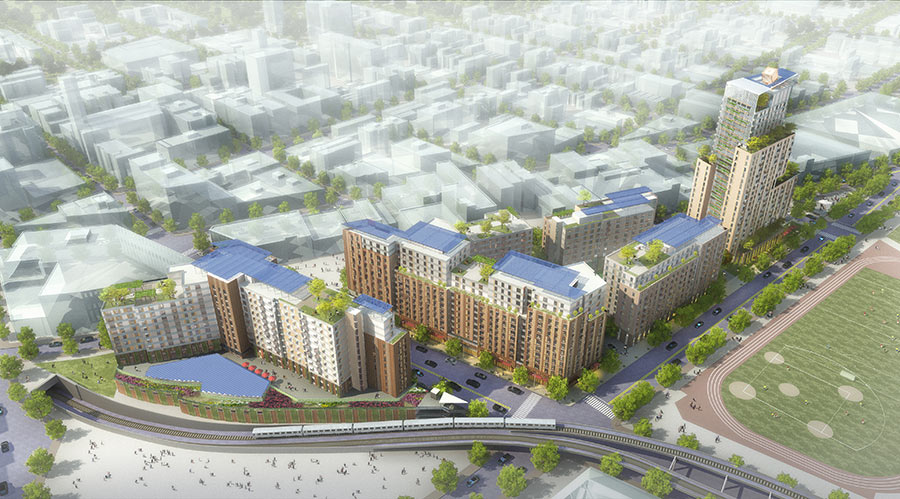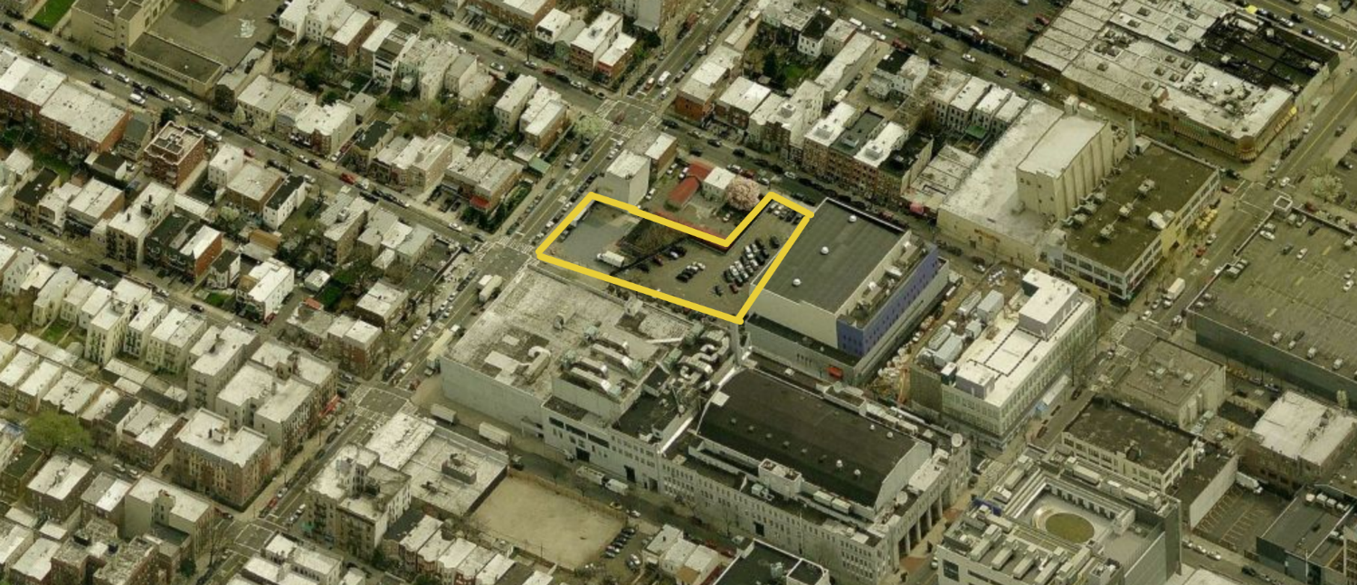Reveal for OMA-Designed 18-Story, 133-Unit Mixed-Use Project at 121 East 22nd Street, Gramercy
In May, schematic drawings offered a first glimpse of the Office of Metropolitan Architecture-designed 18-story, 133-unit mixed-use complex at 121 East 22nd Street (a.k.a. 122 East 23rd Street), in Gramercy. A rendering has now been revealed of the main 18-story tower portion, to rise on the corner of East 23rd Street and Lexington Avenue, Archdaily reported. The latest building permits indicate the complex, comprised of 18- and 13-story components, will encompass 275,387 square feet, unchanged from May. There will be 12,125 square feet of retail space on the ground floor. The units above will be condominiums ranging from studios to five-bedrooms, averaging 1,492 square feet apiece. Toll Brothers City Living is the developer and SLCE Architects is the architect of record. The block-thru site has been cleared of its four-story predecessors. Completion is expected in 2018.

