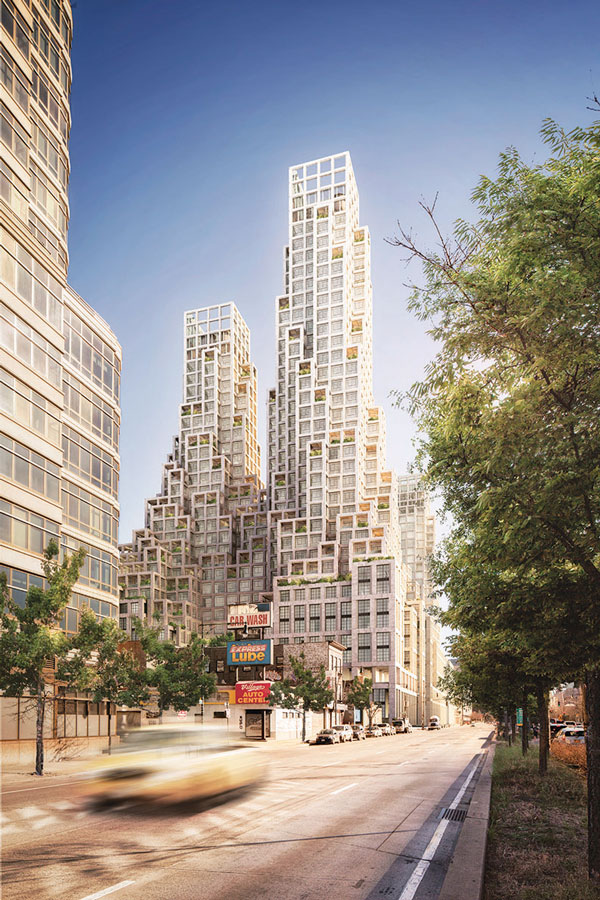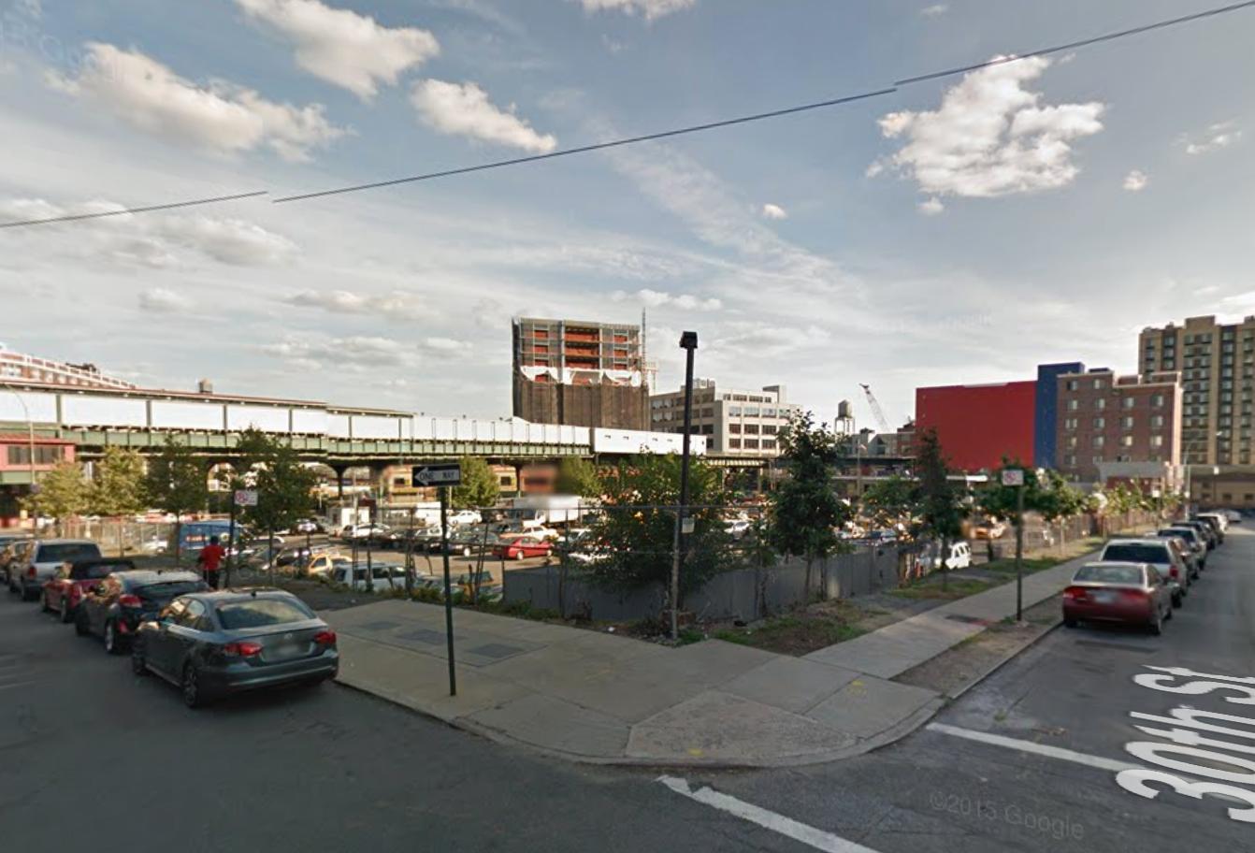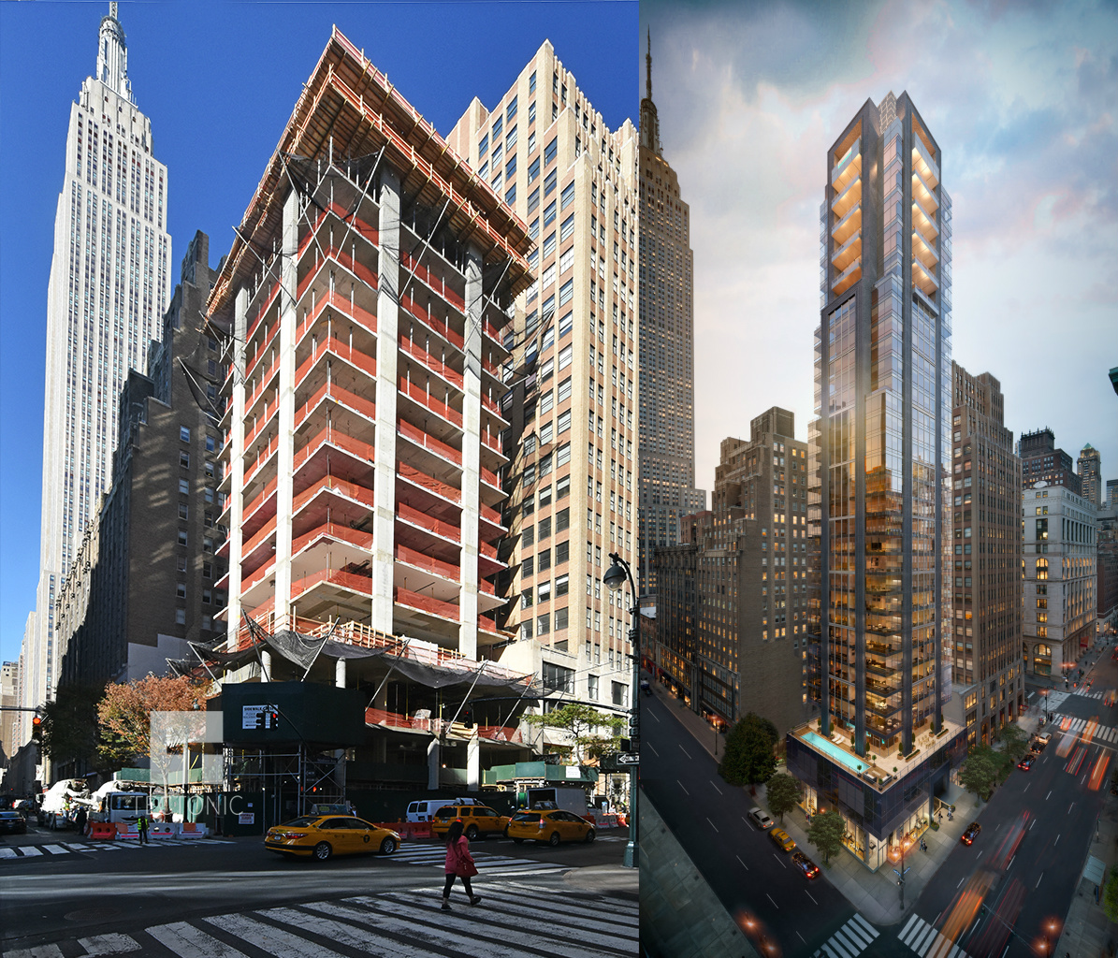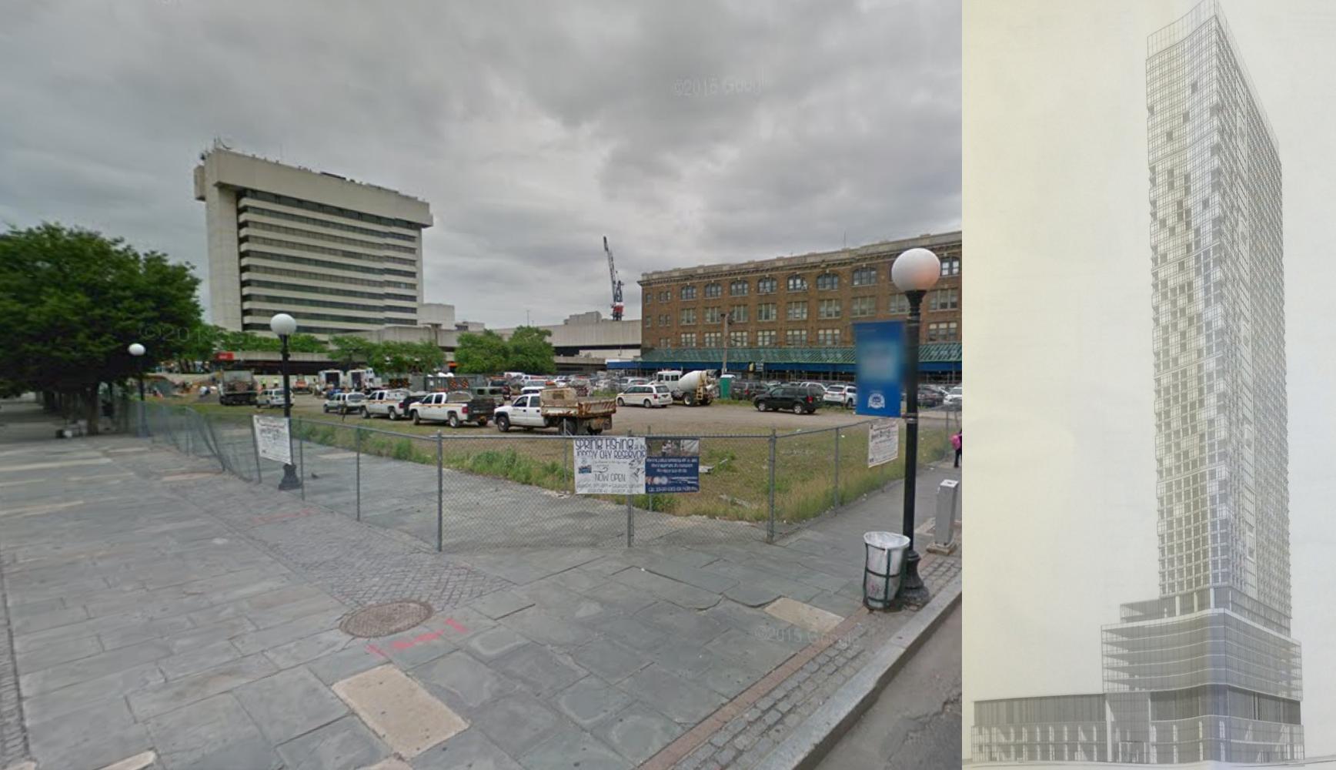Renderings Revealed For ULURP Proposal For 550 Washington Street Redevelopment, Hudson Square
Back in October, YIMBY brought you schematics of the proposed redevelopment options of 550 Washington Street, in Hudson Square, and now The Villager has renderings of the ULURP plans, which would include 1,596 residential units; 255,000 square feet of retail; and a 353-key hotel. The residential units would be spread across 1,334,100 square feet of space, and 500 of the units will go towards affordable and supportive housing. The project would also include elevated park space. COOKFOX Architects is behind the design. Westbrook Partners and Atlas Capital Group are developing.





