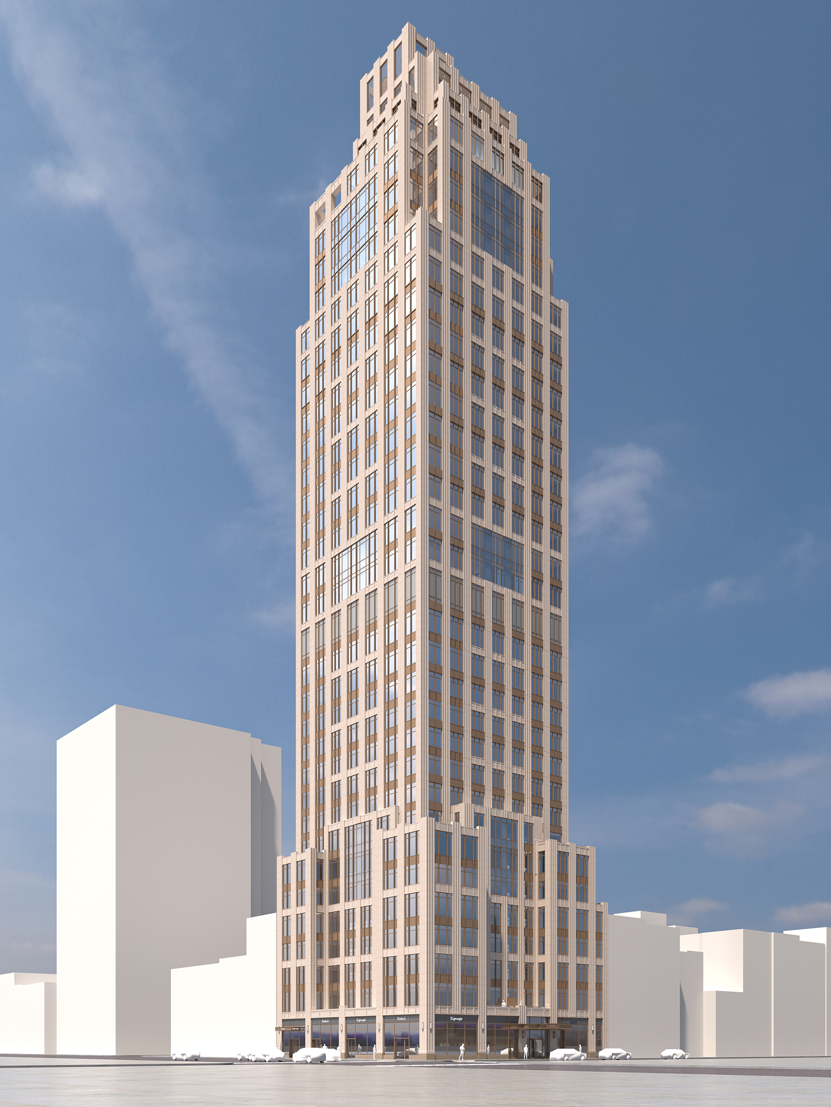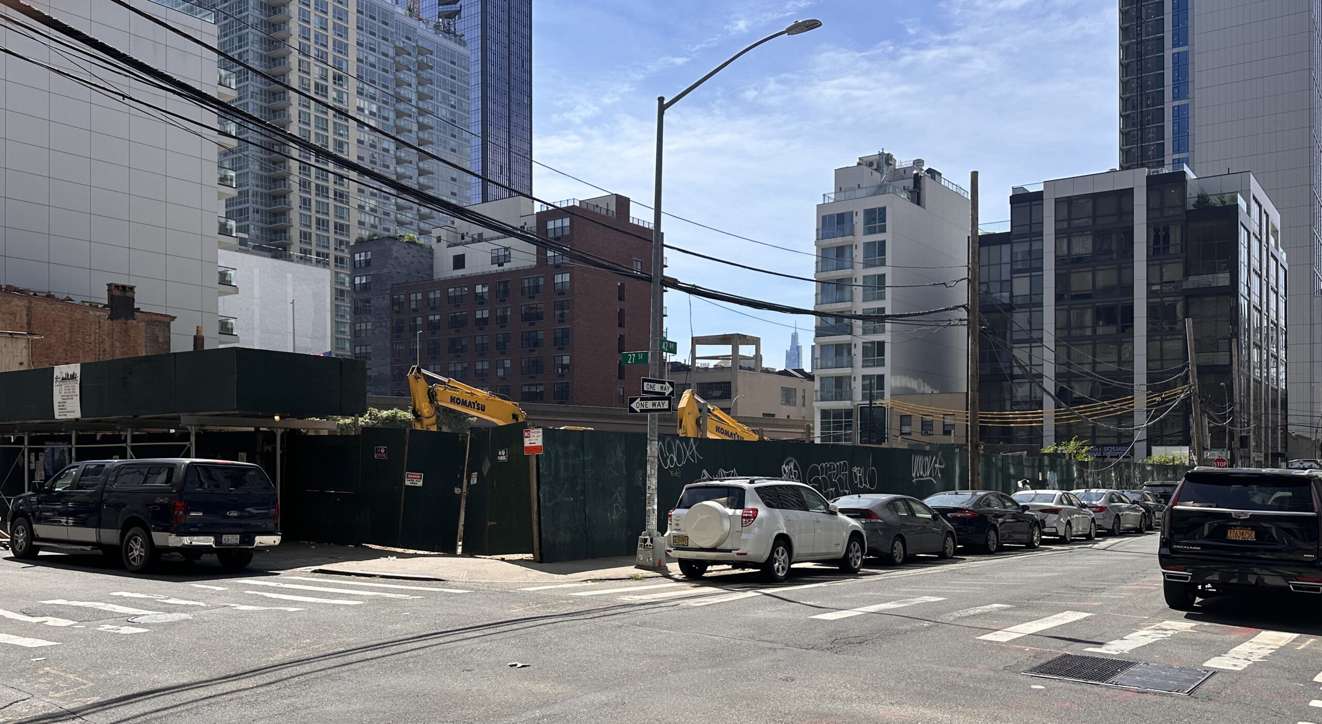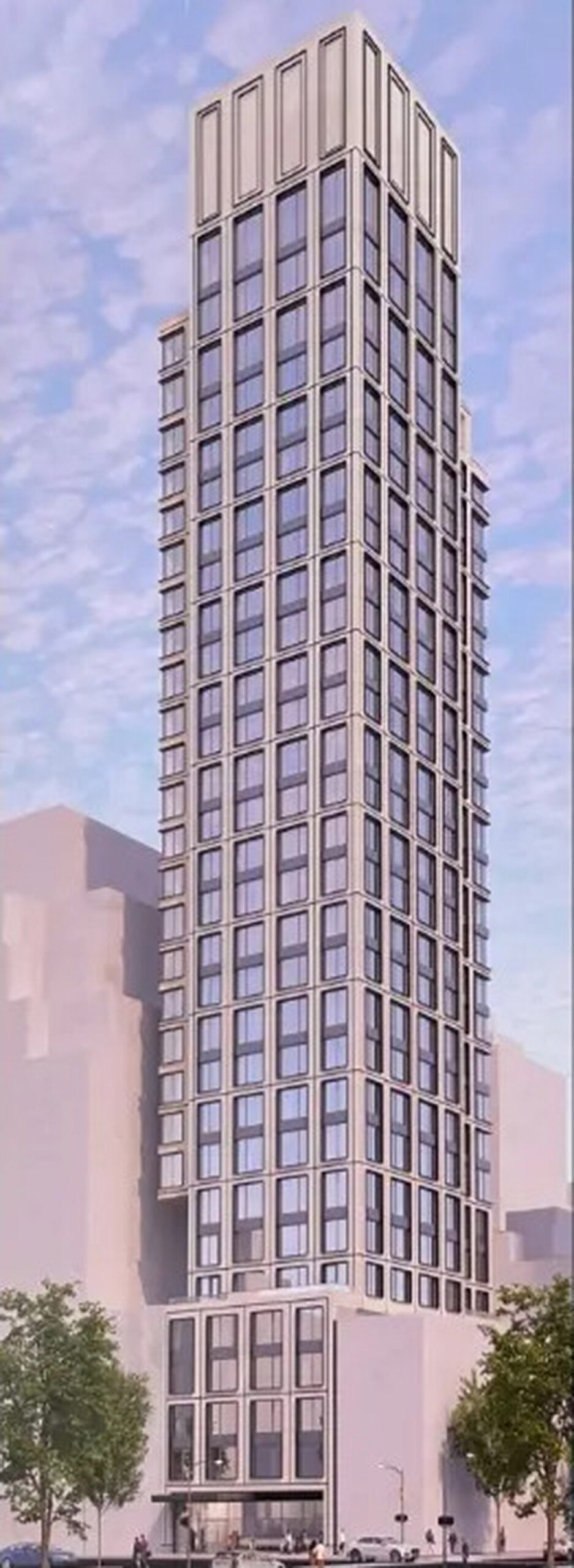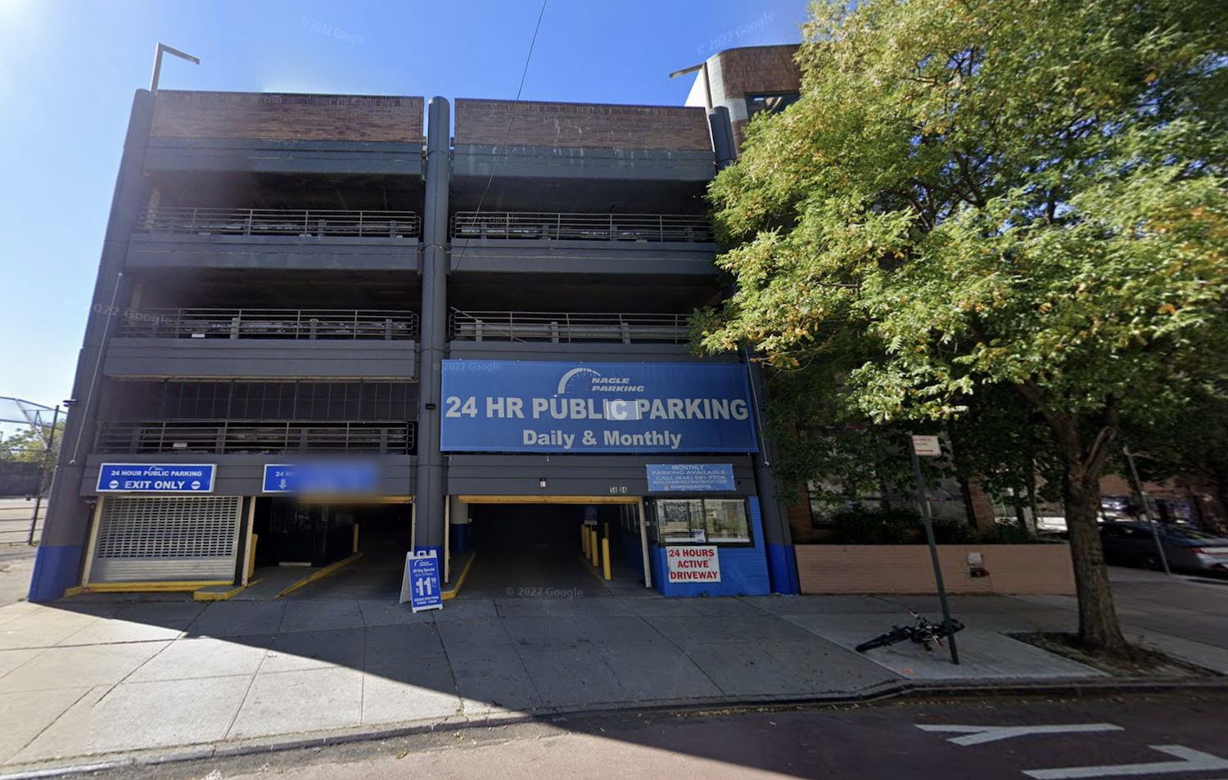26-04 Jackson Avenue Wraps Up Construction in Long Island City, Queens
Construction is coming to a close on 26-04 Jackson Avenue, a 14-story residential building in Long Island City, Queens. Designed by Kao Hwa Lee Architects and developed by CW Realty, the 149-foot-tall structure will span 58,222 square feet and yield 82 rental units with an average scope of 710 square feet, as well as ground-floor retail space and a cellar level. Jackson Holdings NY LLC is listed as the owner of the property, which is located at the corner of Jackson Avenue and 44th Drive.





