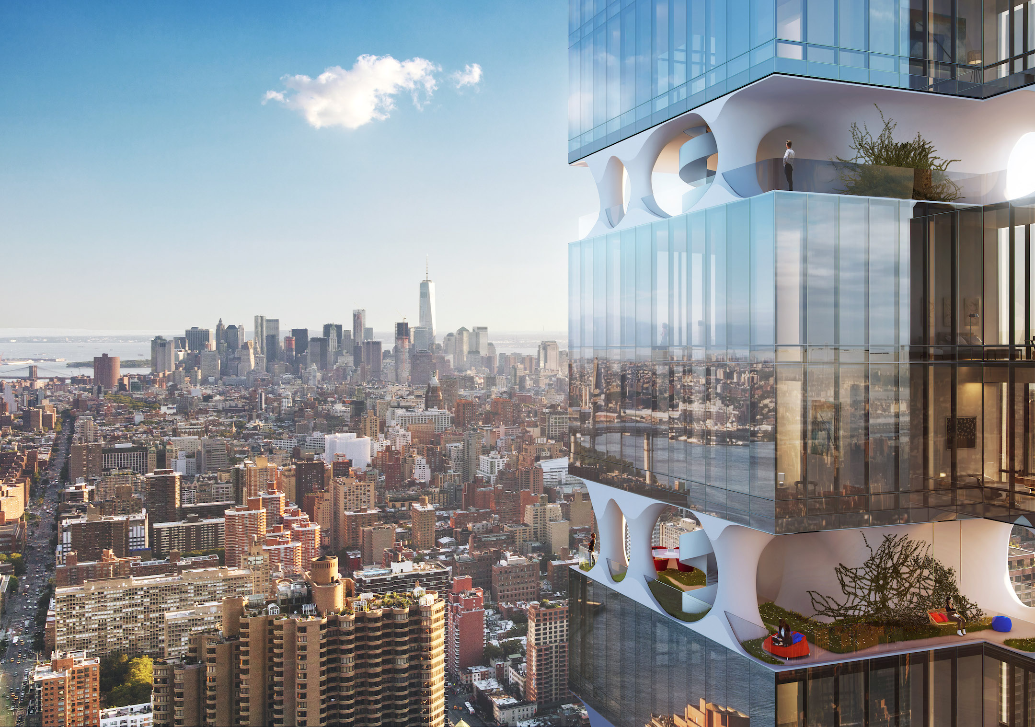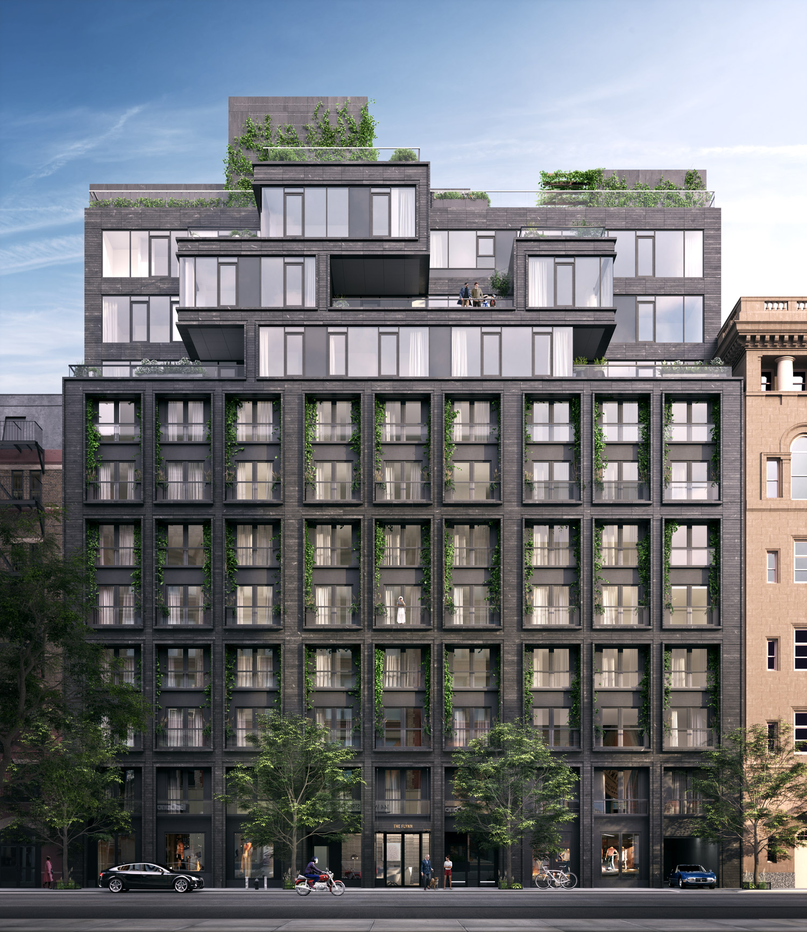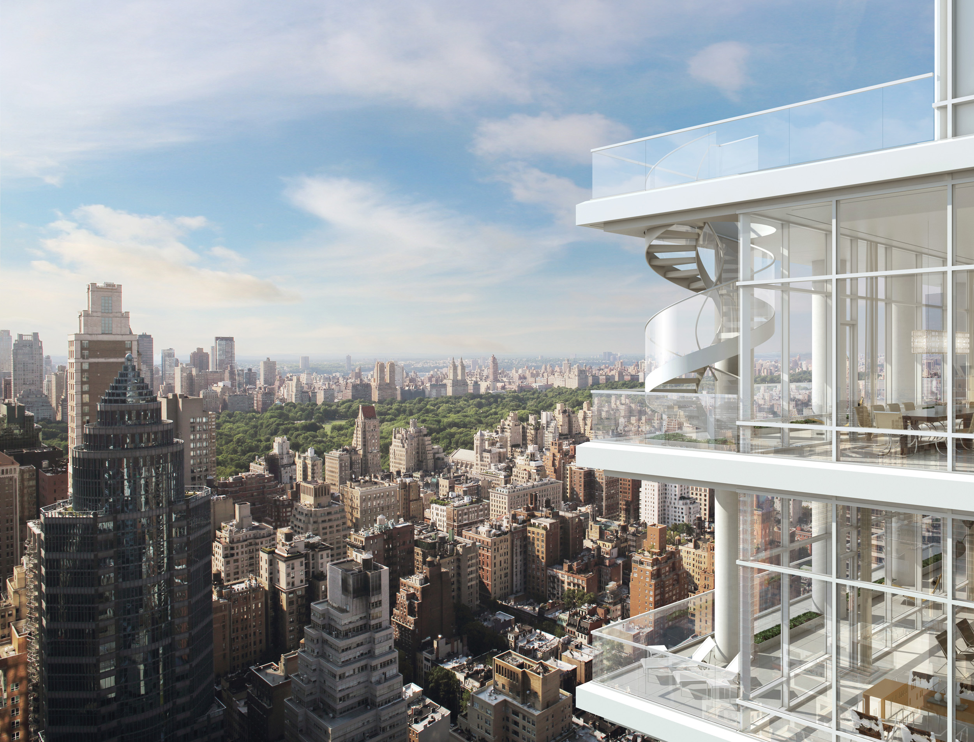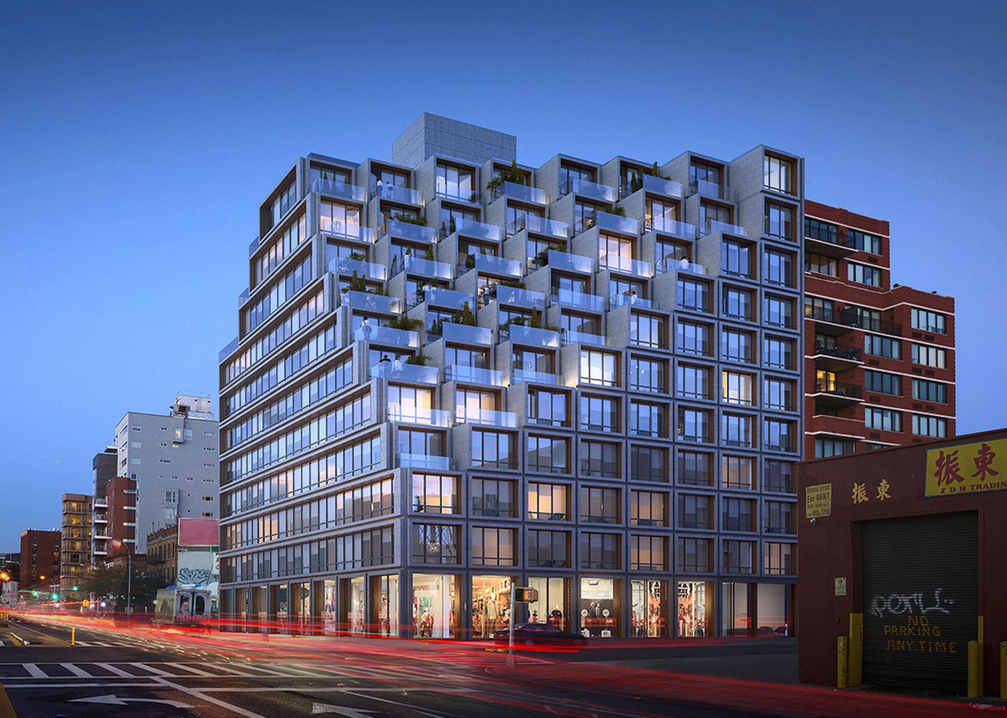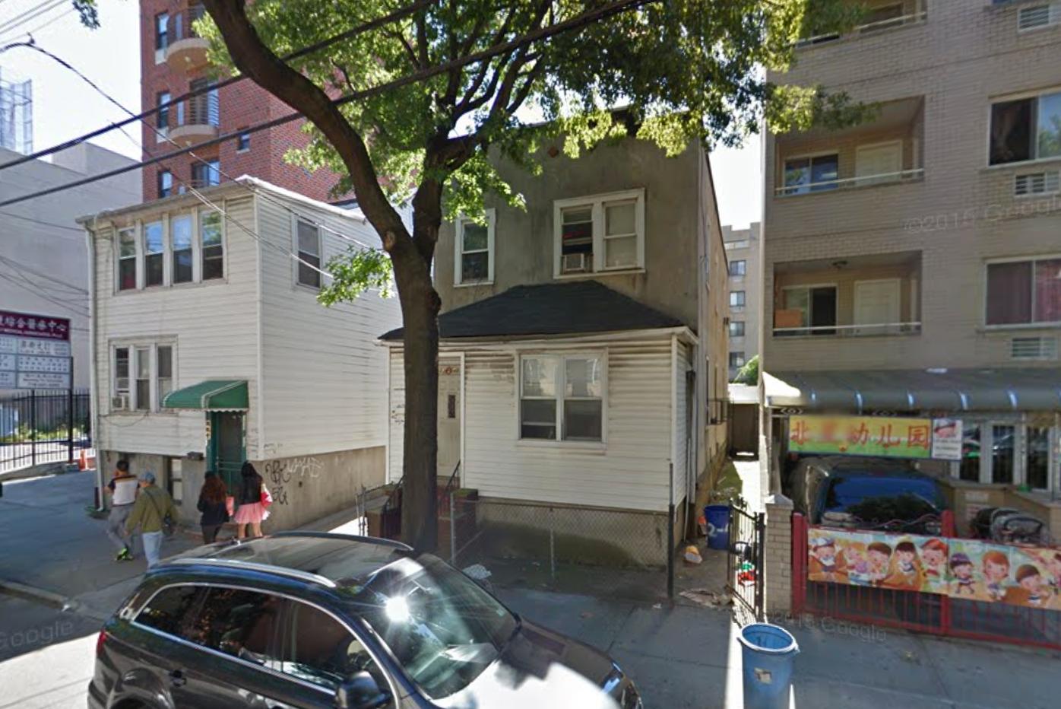New Renderings Of 41-Story Residential Tower At 303 East 44th Street, Midtown East
Last Spring, the New York Daily News brought us the first renderings of Triangle Assets’ 41-story, 44-unit residential building planned at 303 East 44th Street, in Midtown East. Now updated renderings have surfaced of the ODA Architecture-designed project. The tower will stand 600 feet in height and its residential units will measure from roughly 1,000 to 2,000 square feet. Units will also feature shared, but private, outdoor garden spaces. Completion is expected in 2017, according to The Real Deal.

