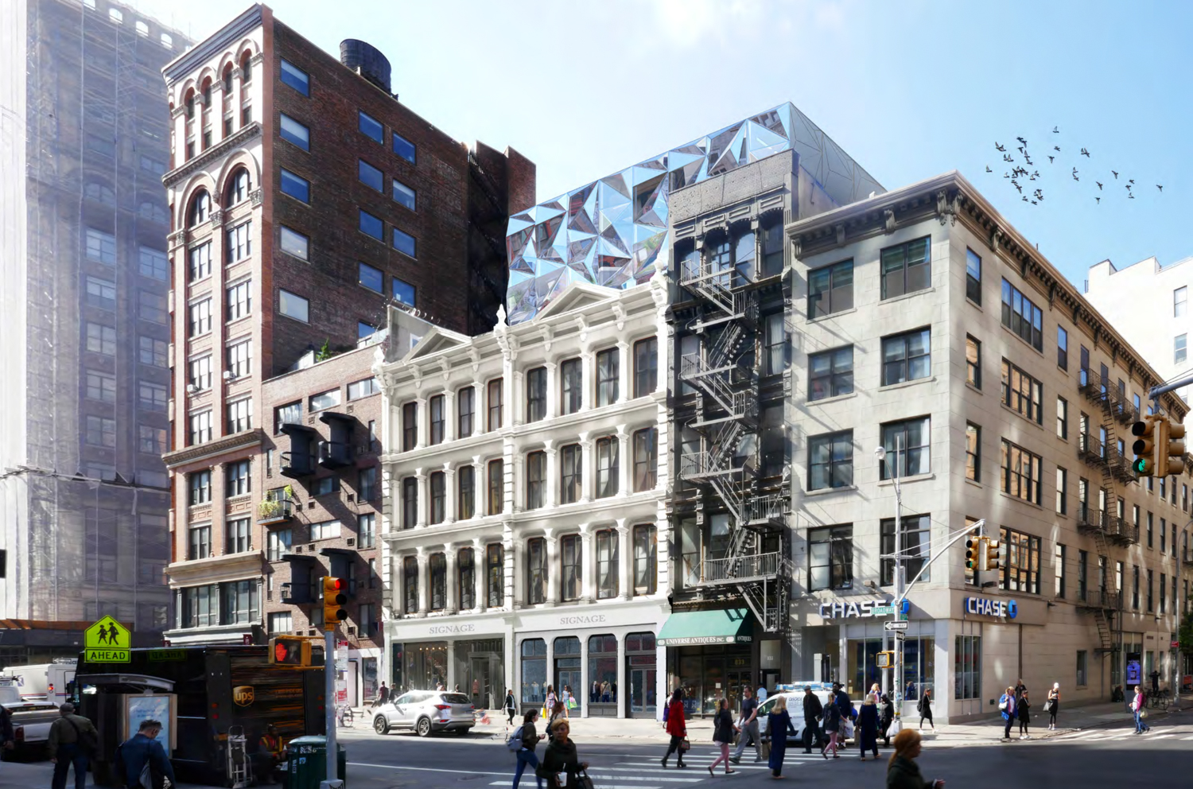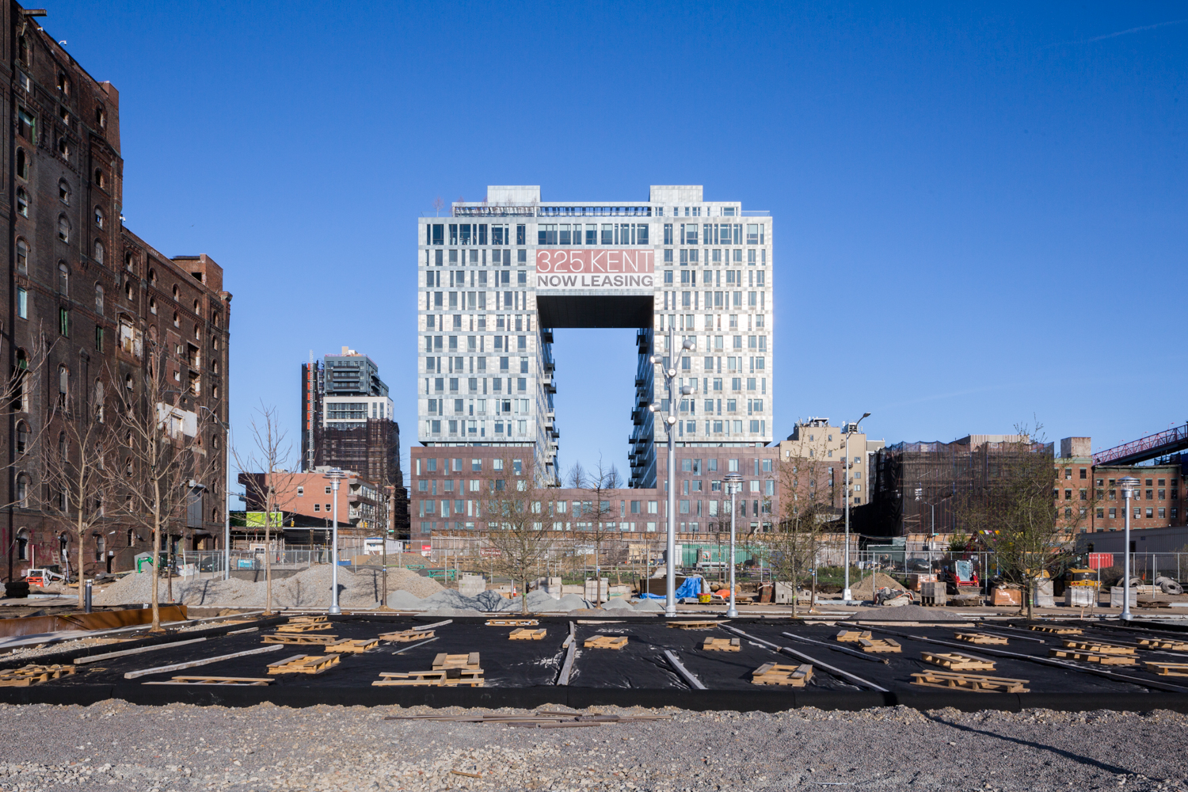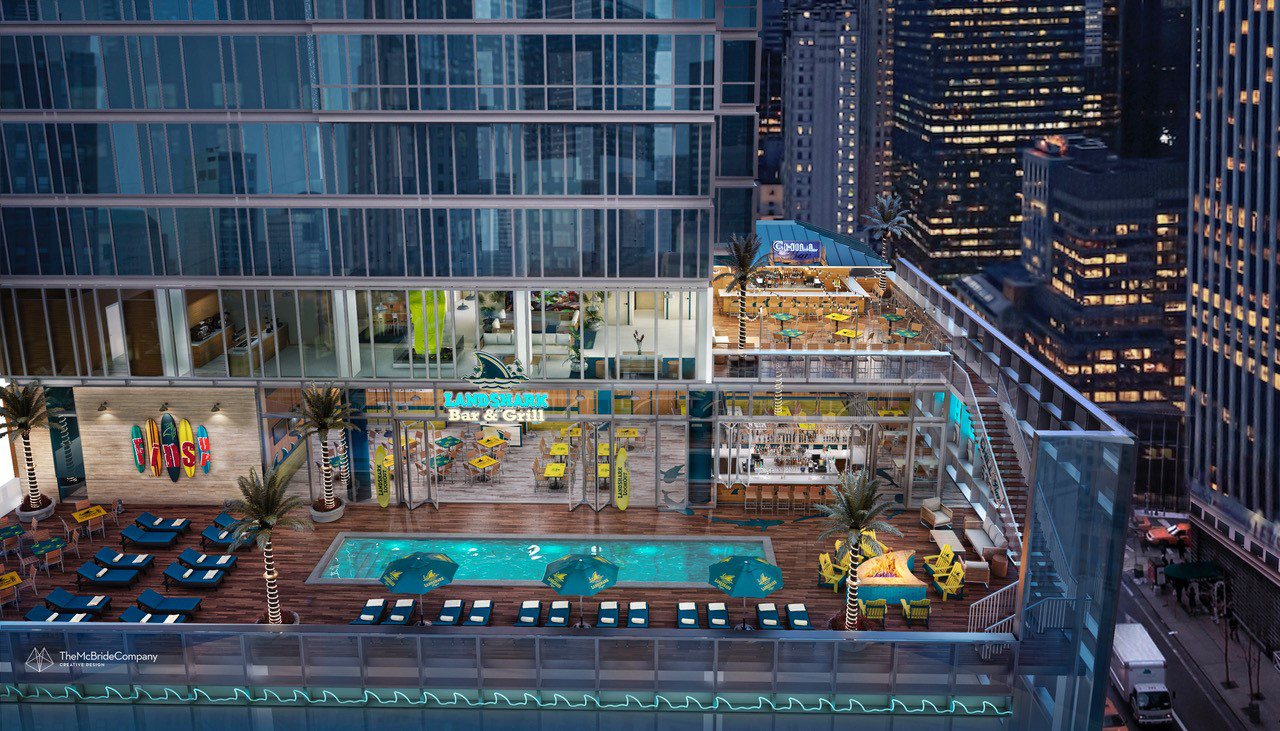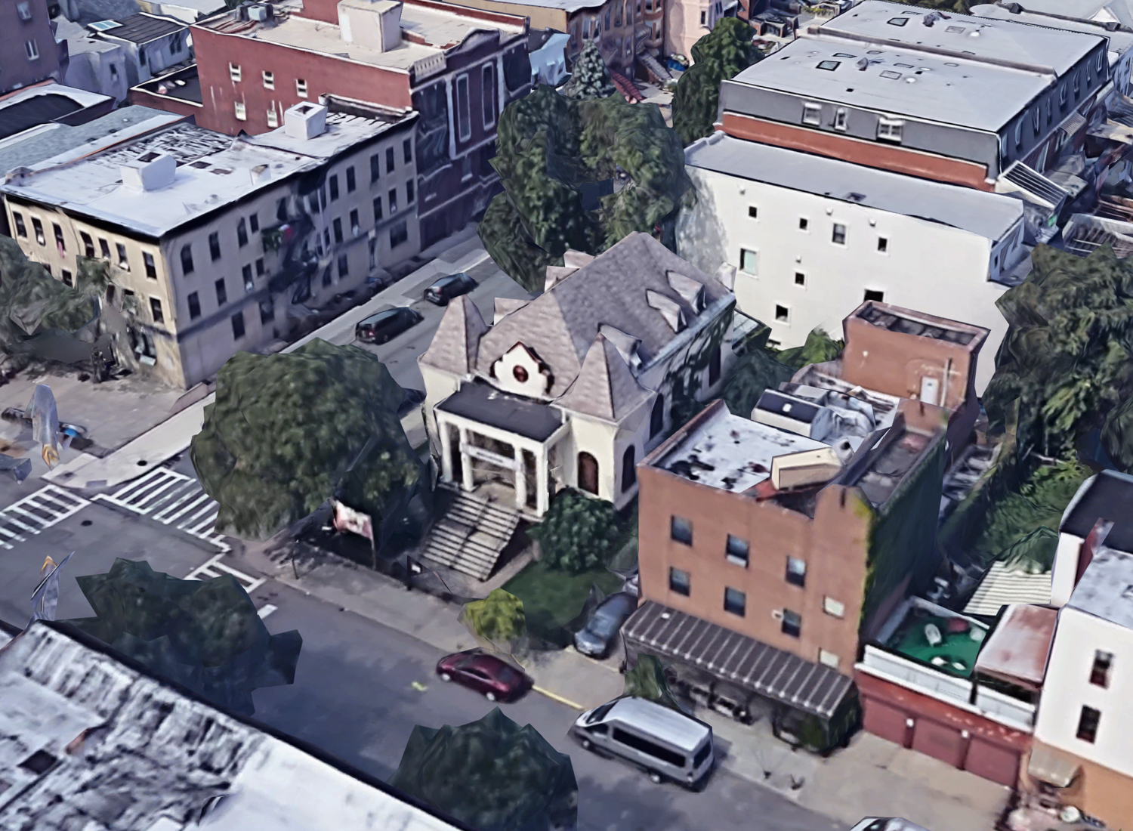Redesigned 827-831 Broadway Blocked Again By LPC, Union Square
The Landmarks Preservation Commission has refused a proposed addition to 827-831 Broadway for the second time, obliging its designers DXA Studio to reimagine their approach once more. The plan would add offices, retail, and community space inside and above two Italianate structures built between 1866 and 1867. The source of the controversy is the addition of four floors on top of the historic buildings. Samson Klugman of Quality Capital and Leo Tsimmer of Caerus Group purchased the pair in 2015 for $60 million. They initially filed permits for a 300-foot-tall commercial tower, but that was stopped when the LPC granted the extant structures landmark status.





