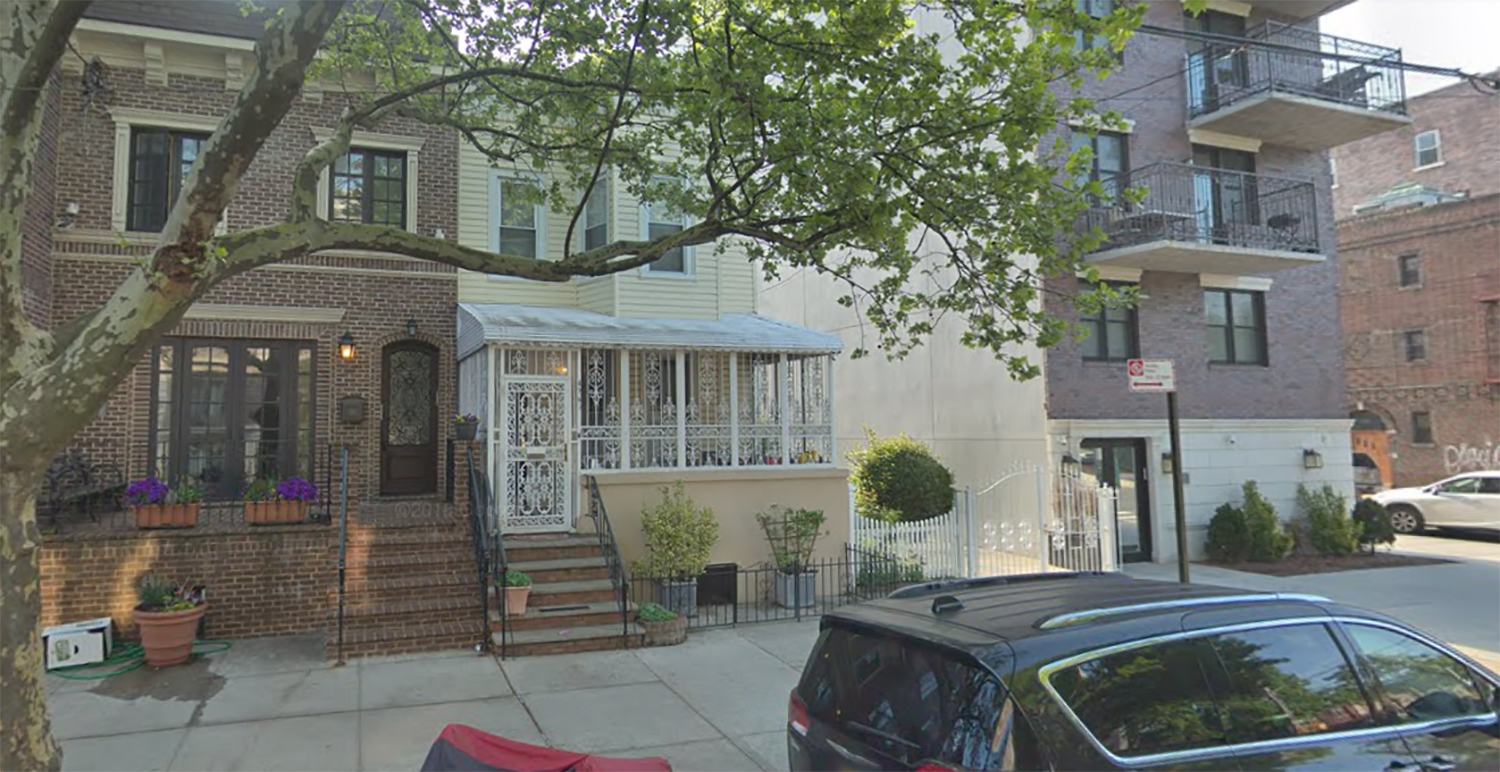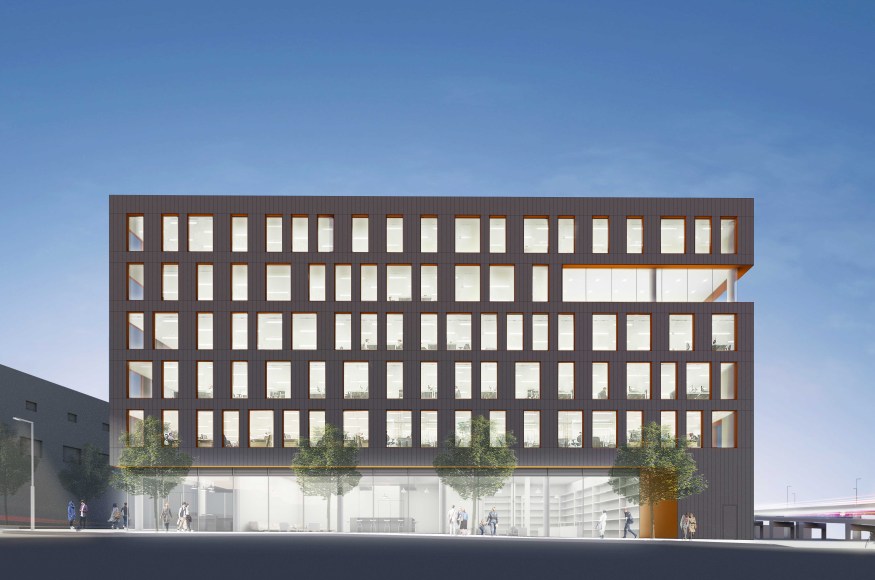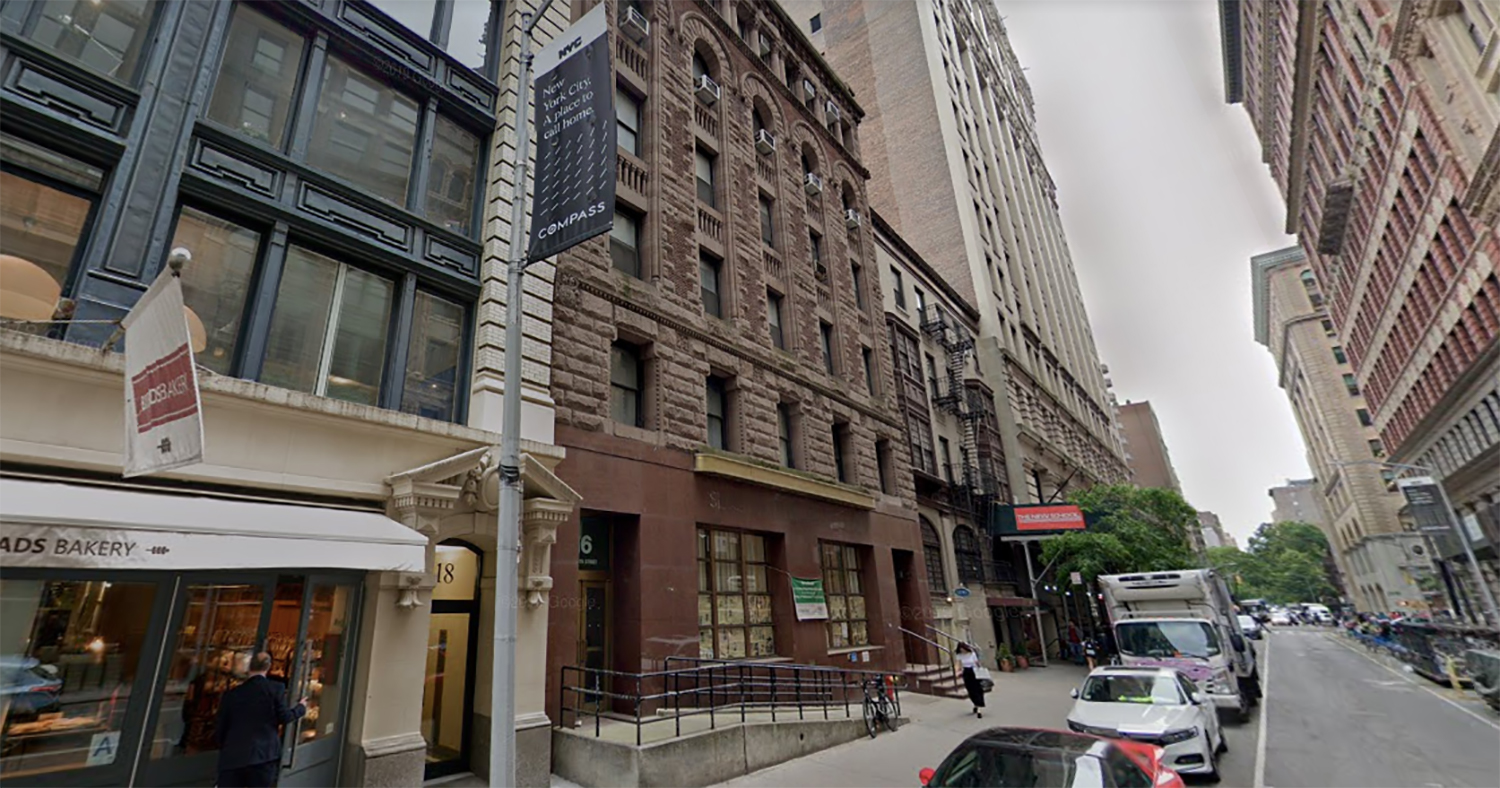Construction Breaks Ground on 38-Story Tower at 351 Marin Boulevard in Jersey City
Construction has begun on 351 Marin Boulevard, a 38-story mixed-use development in Downtown Jersey City. Located between 1st Street and Bay Street, the tower will bring 507 residential units, 8,000 square feet of commercial space, 203 parking spaces, and a 4,500-square-foot public plaza to the area. Designed by Hollwich Kushner in collaboration with HLW International, 351 Marin is a joint venture between developer KRE Group and Northwestern Mutual.





