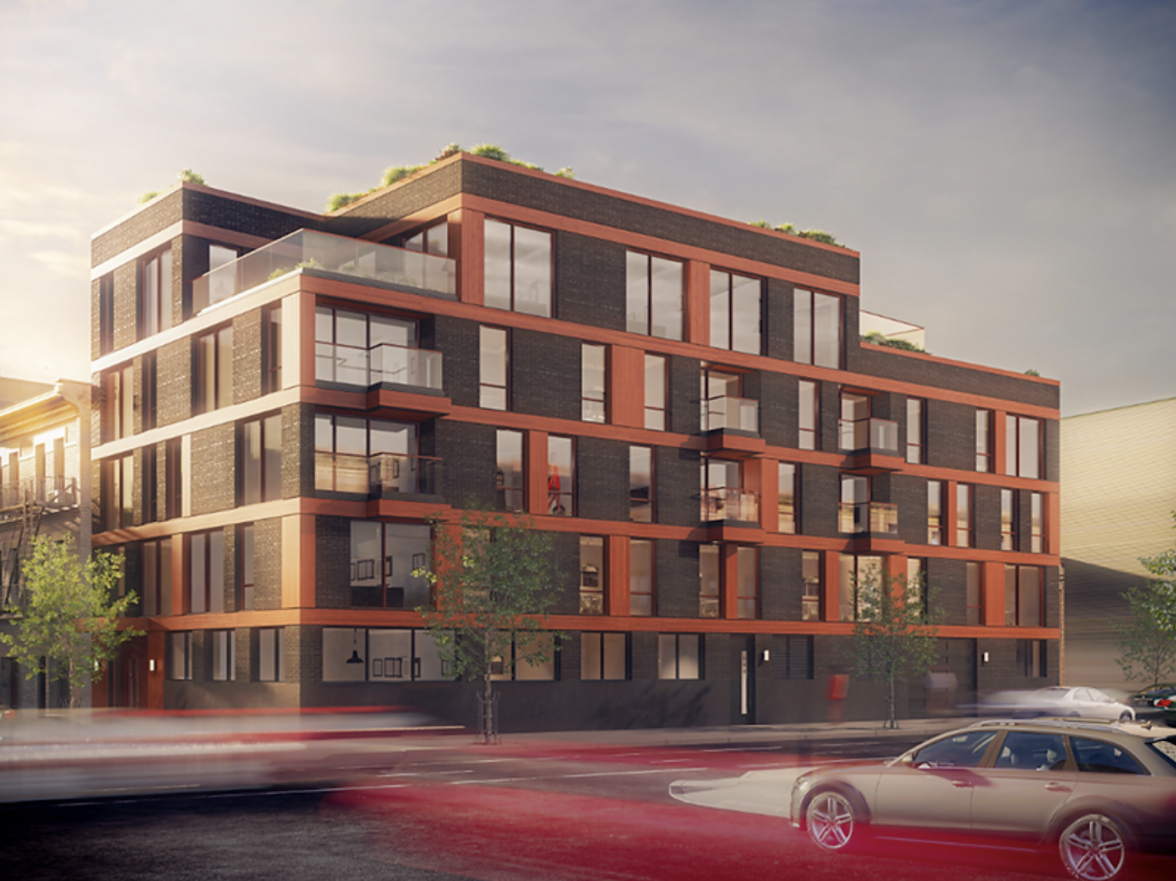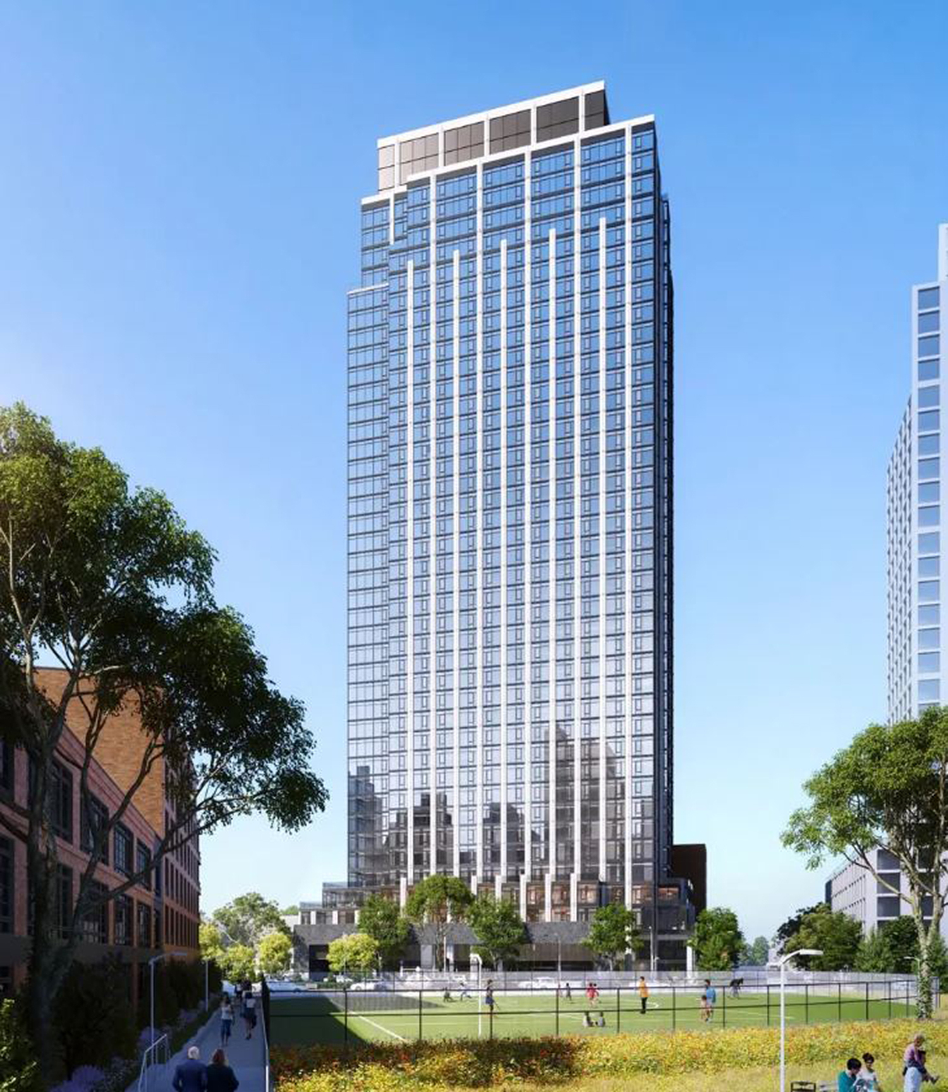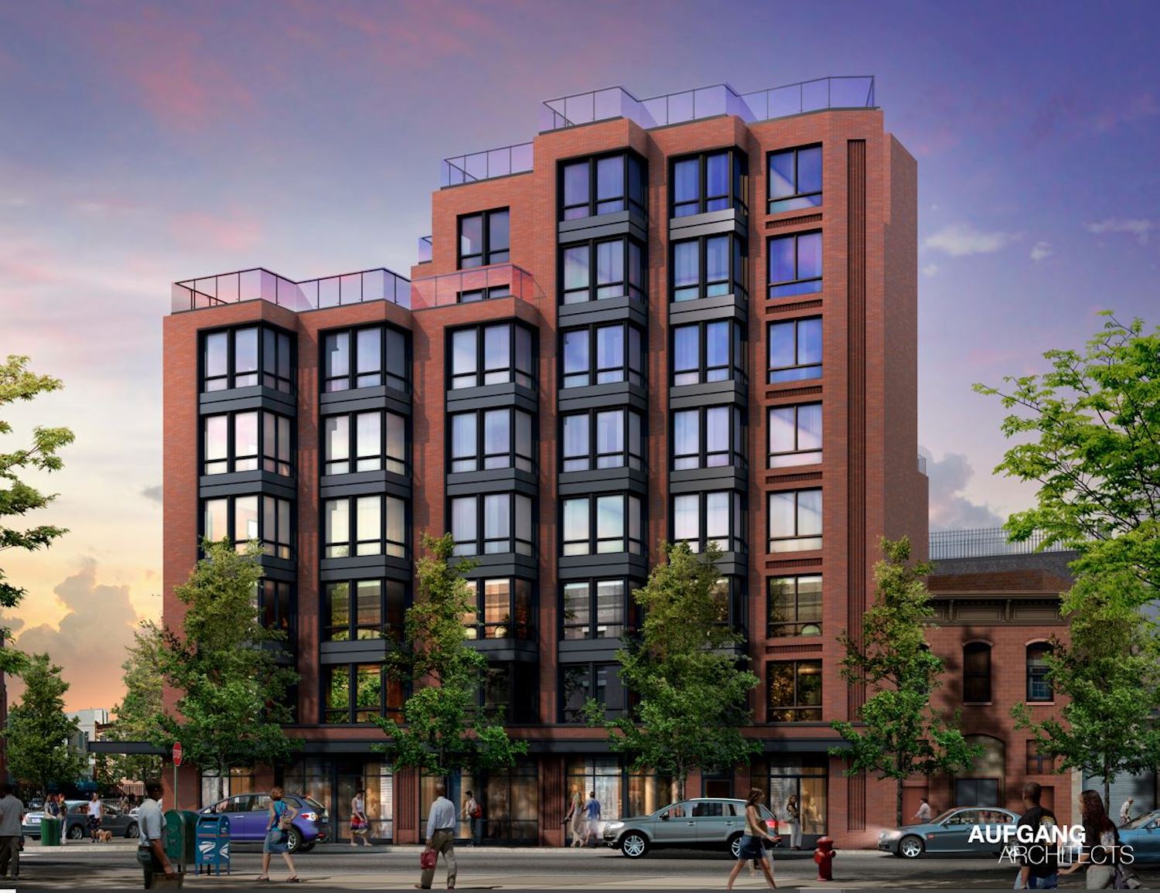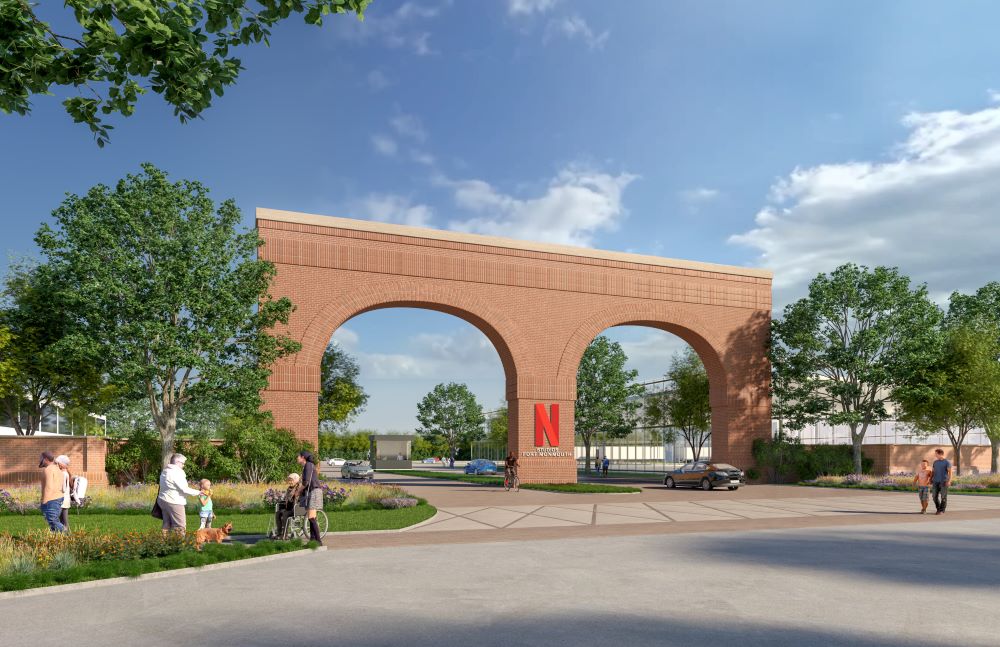76 Eighth Avenue Completes Construction in Greenwich Village, Manhattan
Construction is complete on 76 Eighth Avenue, a ten-story commercial building in Greenwich Village. Designed by Gene Kaufman Architect and developed by Sang Lee, Noviprop, and Plus Development, the 120-foot-tall structure yields 30,000 square feet of office space and ground-floor retail. RAAD Studios designed the lobby and Plus Design Studios designed the interiors of the building, which is located at the corner of Eighth Avenue and West 14th Street, straddling the intersection of the Meatpacking District and Chelsea.





