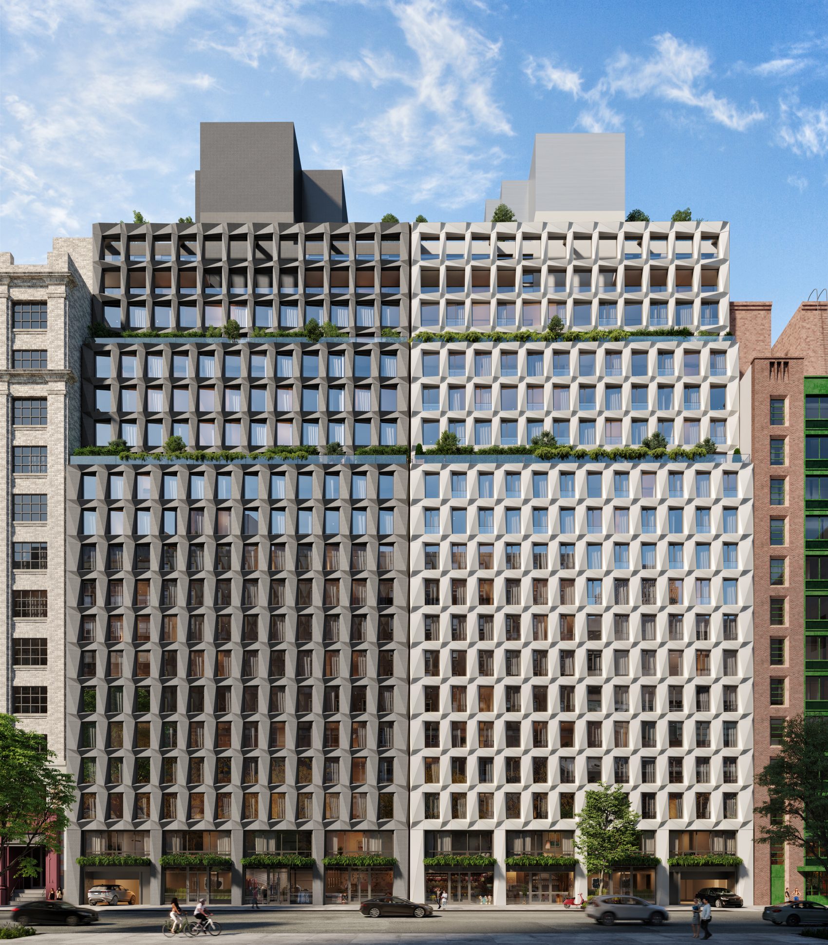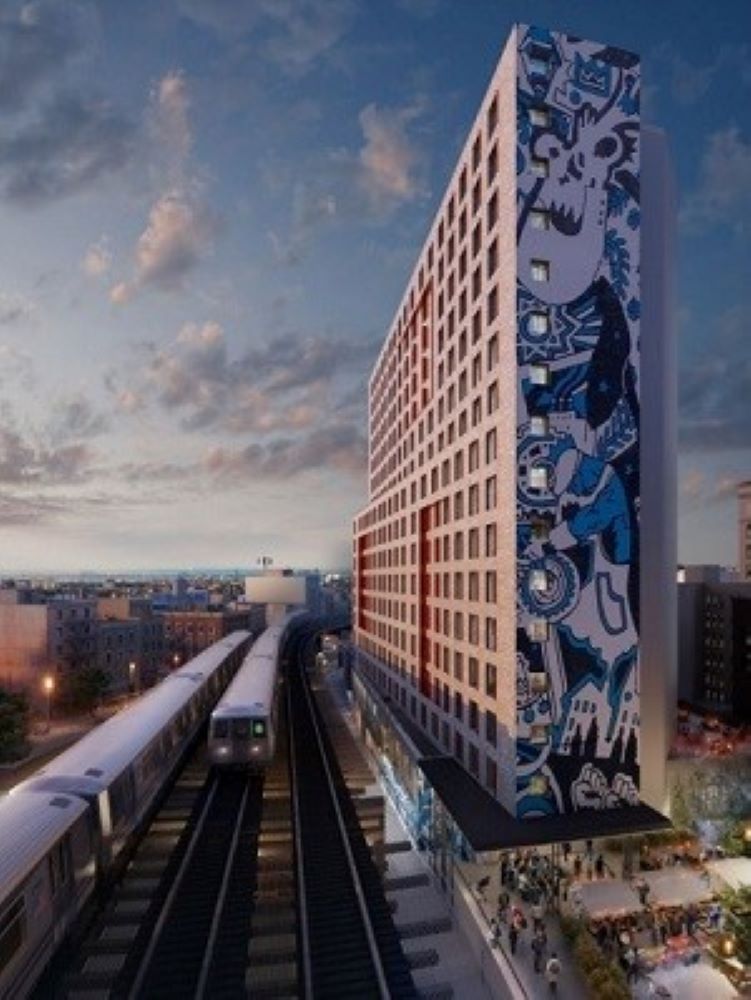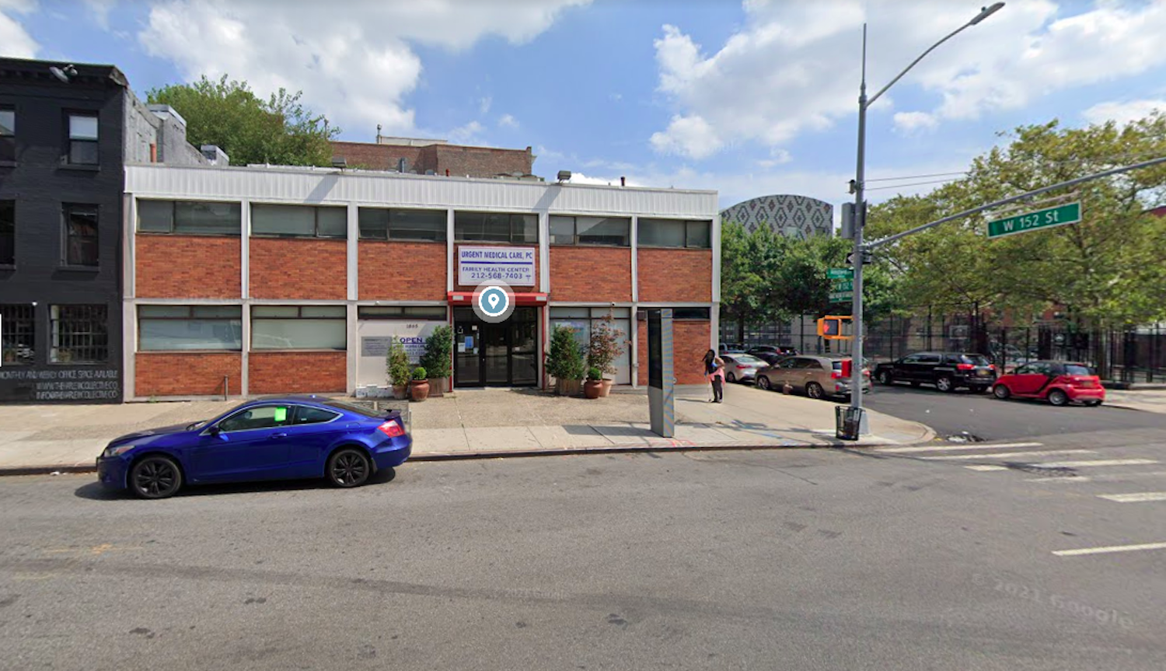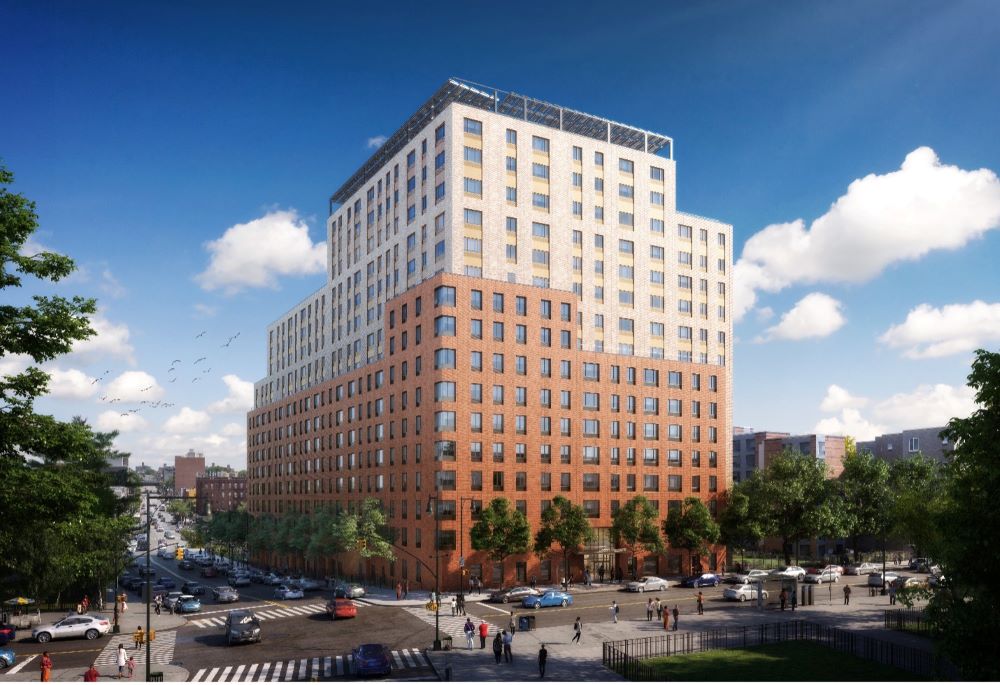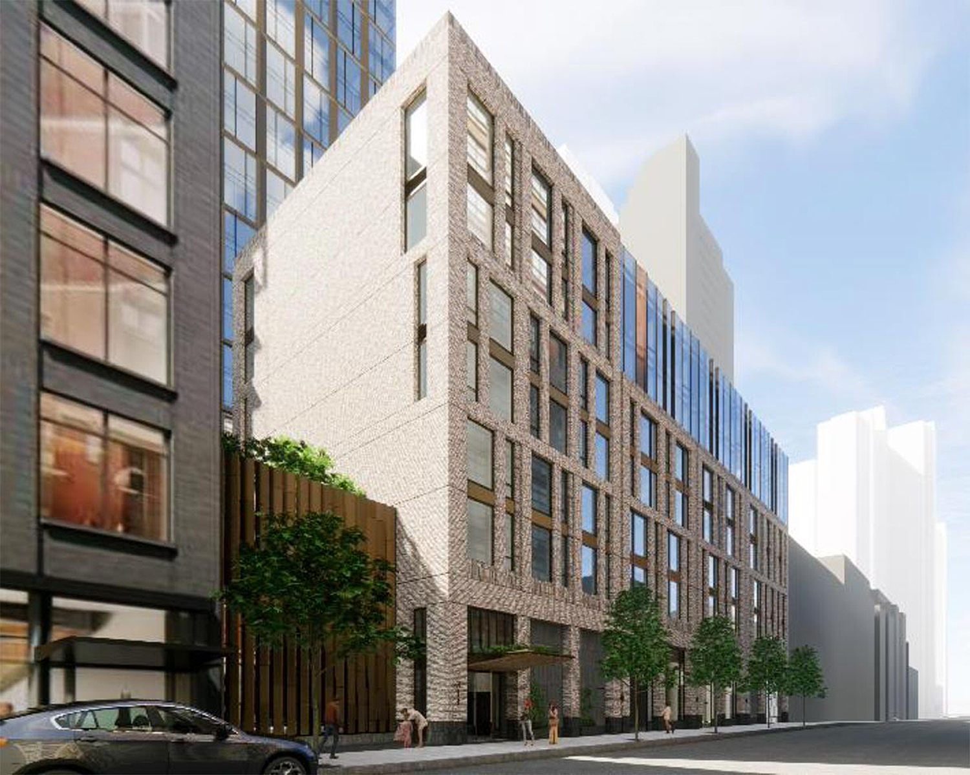Maverick Wraps Up Construction at 215 West 28th Street in Chelsea, Manhattan
Work is wrapping up on Maverick, a 20-story two-building residential development at 215 West 28th Street in Chelsea. Designed by DXA Studio and developed by HAP Investments, the 250-foot-tall reinforced concrete structures yield a combined 162,834 square feet and 87 condominium units, as well as 20,000 square feet of ground-floor retail space. Douglas Elliman Development Marketing and Fredrik Eklund’s and John Gomes’ Eklund | Gomes team are responsible for sales and marketing for the residences, with Alex Lundqvist as the sales director in charge. The property is located between Seventh and Eighth Avenues across from the Fashion Institute of Technology campus, in a stretch of the street that has seen a tremendous amount of vertical transformation with new offices and homes being built in the vicinity.

