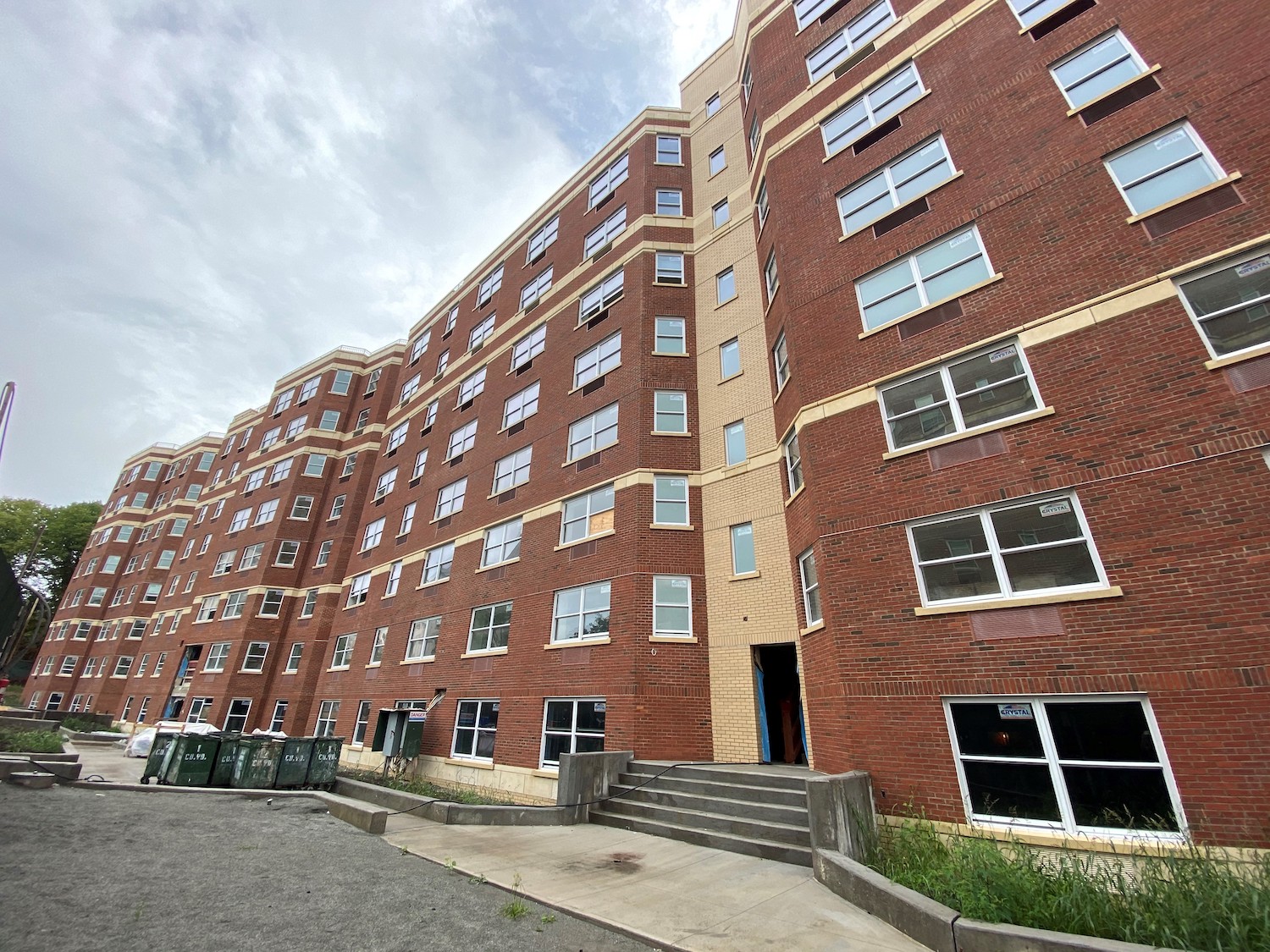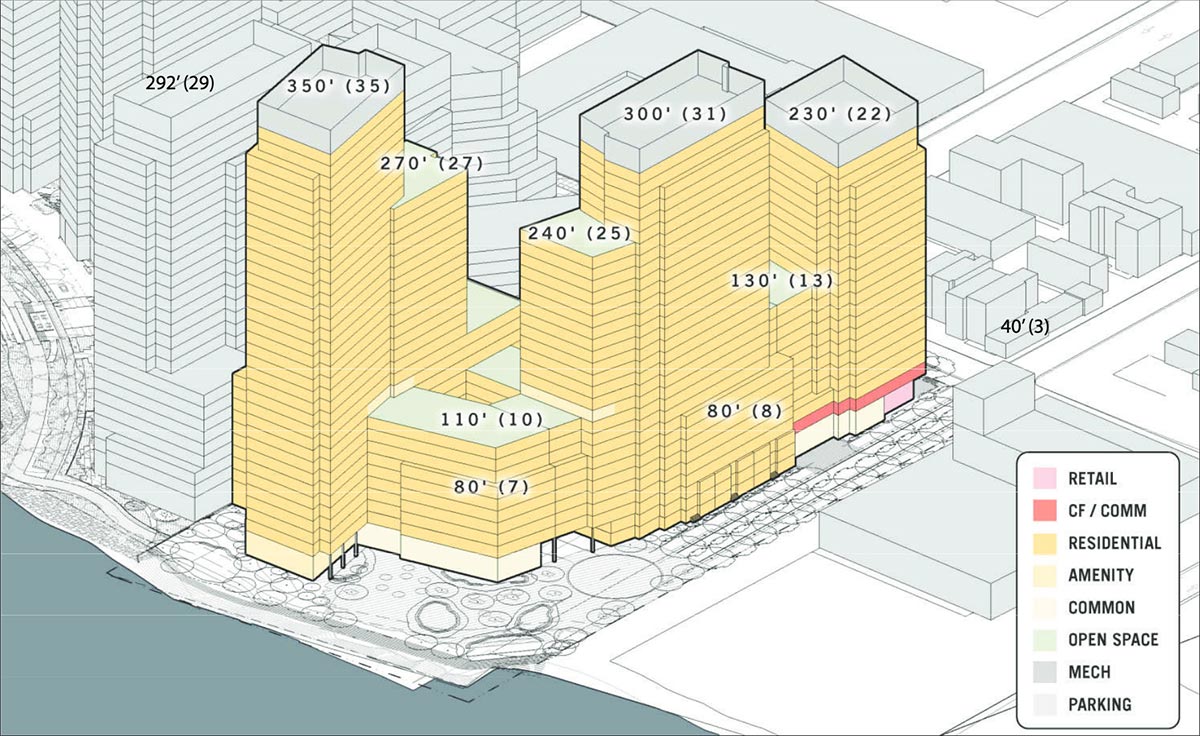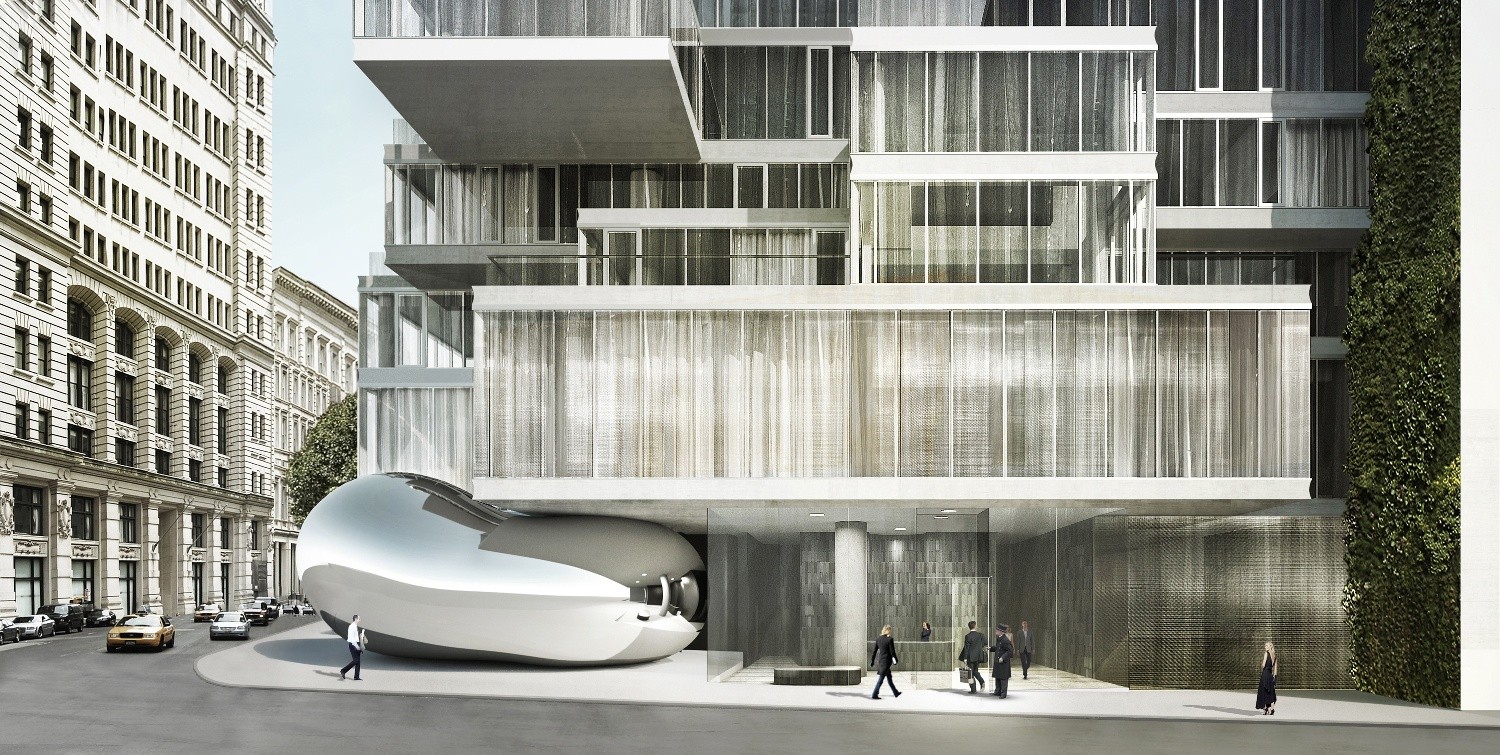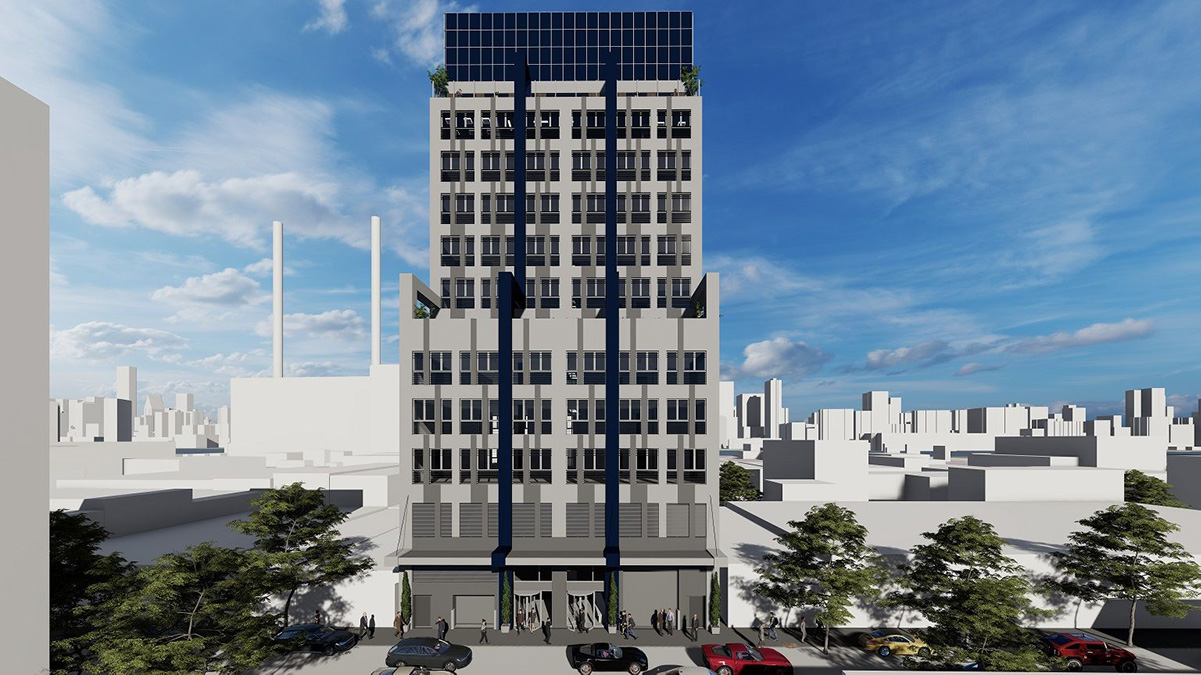Construction Wrapping Up on Beckford House and Tower on the Upper East Side, Manhattan
Construction is now complete on Beckford House and Beckford Tower, a pair of completed residential buildings in the Yorkville section of Manhattan’s Upper East Side. The 21-story, 215-foot-tall Beckford House at 301 East 81st Street (also addressed as 1562 Second Avenue) and the 31-story Beckford Tower at 301 East 80th Street are designed by Studio Sofield and SLCE Architects and developed by Icon Realty Management, with CM & Associates in charge of construction. The site is located along Second Avenue between East 80th and 81st Streets.





