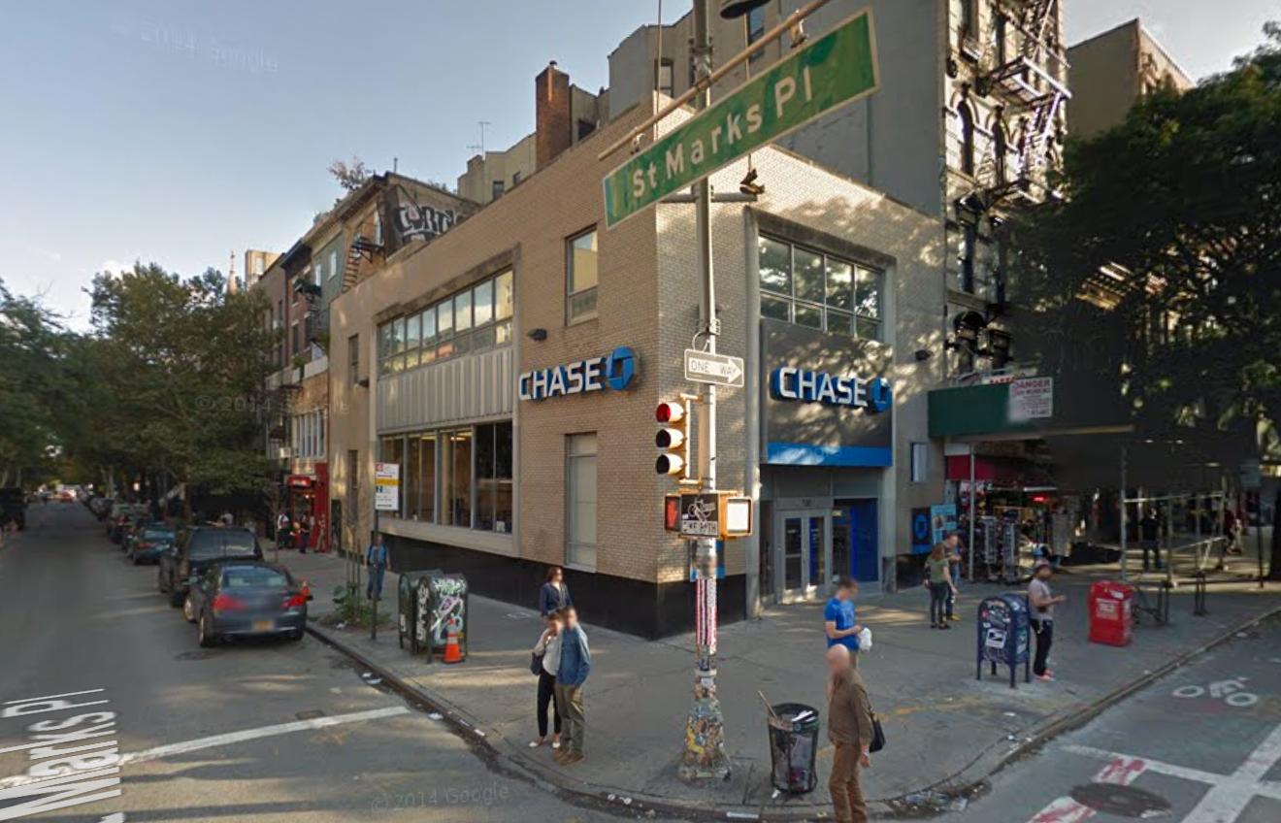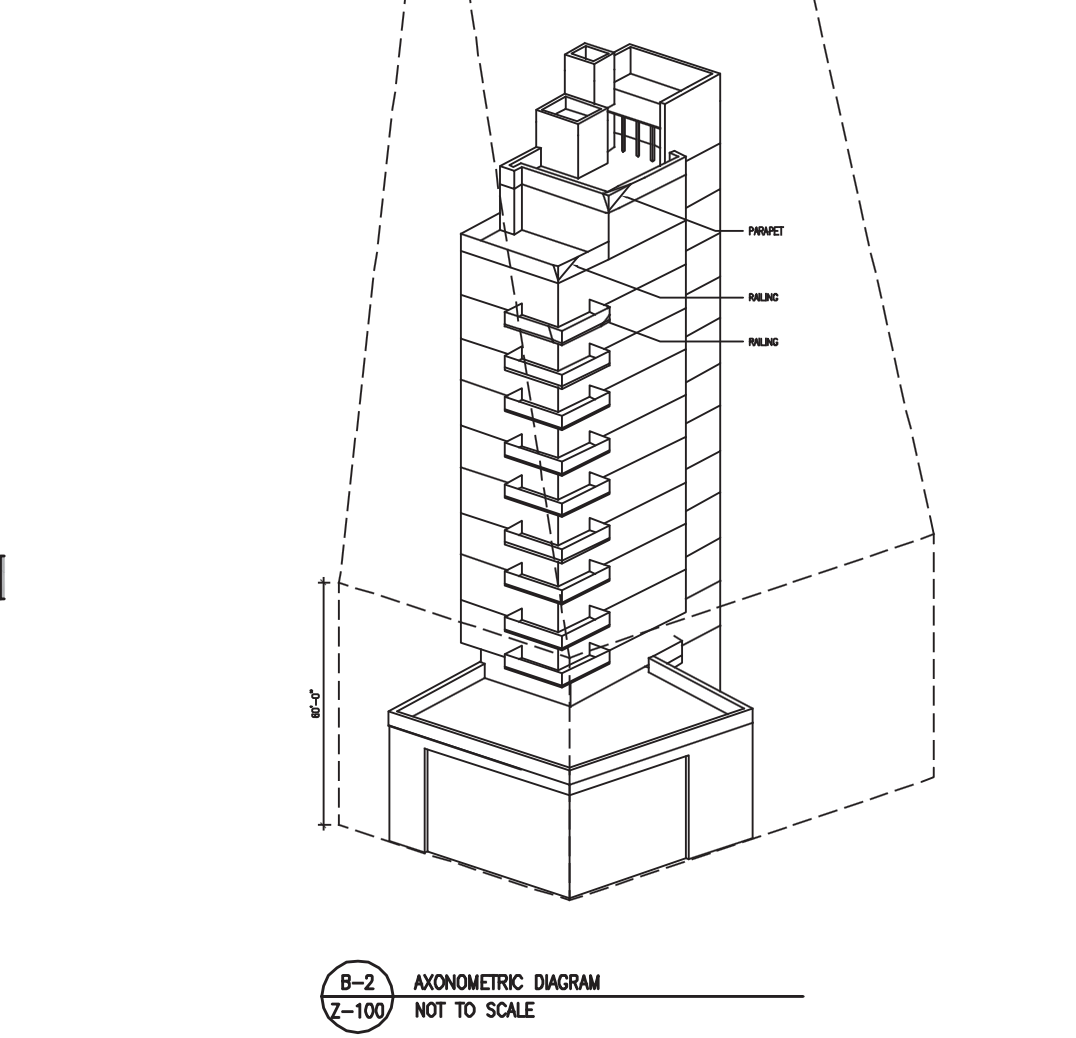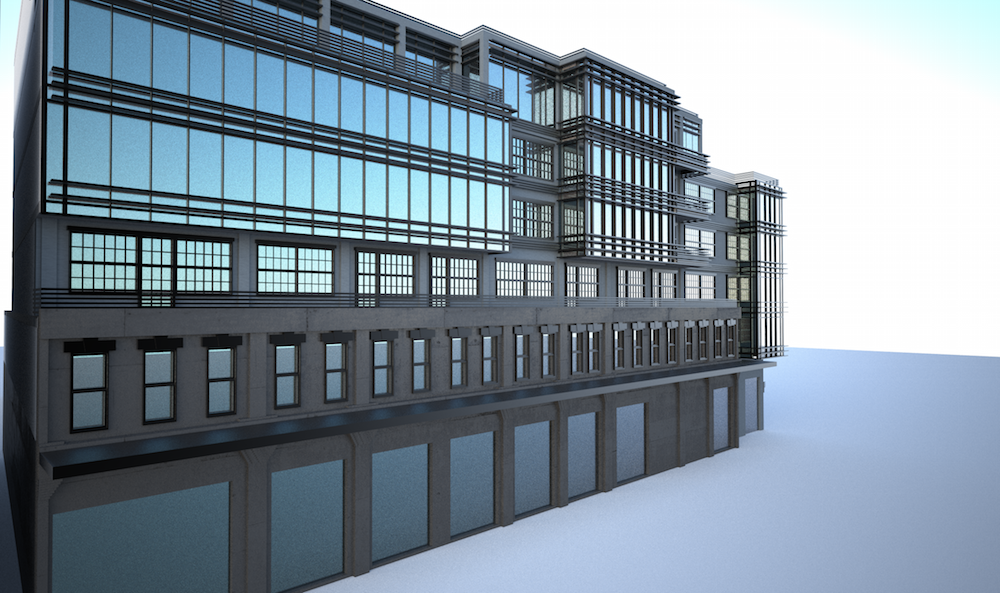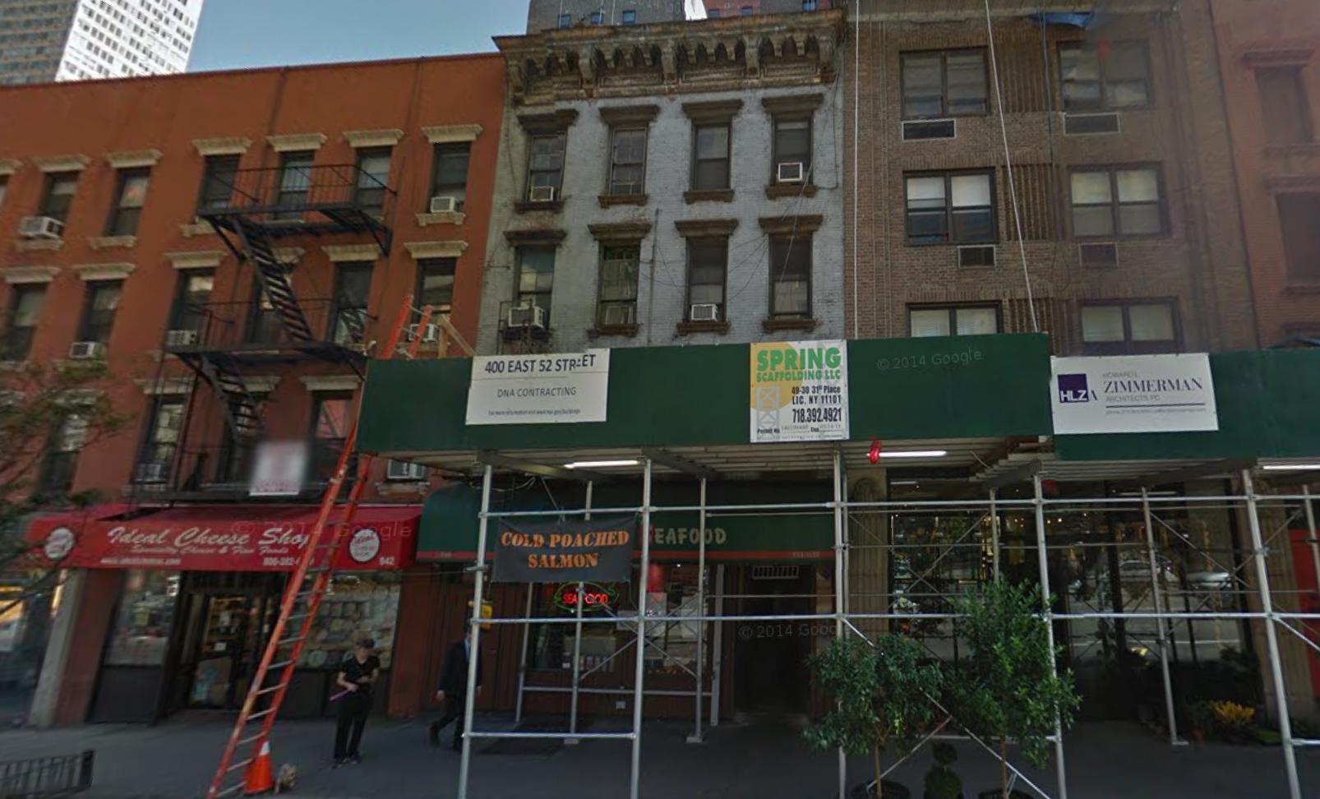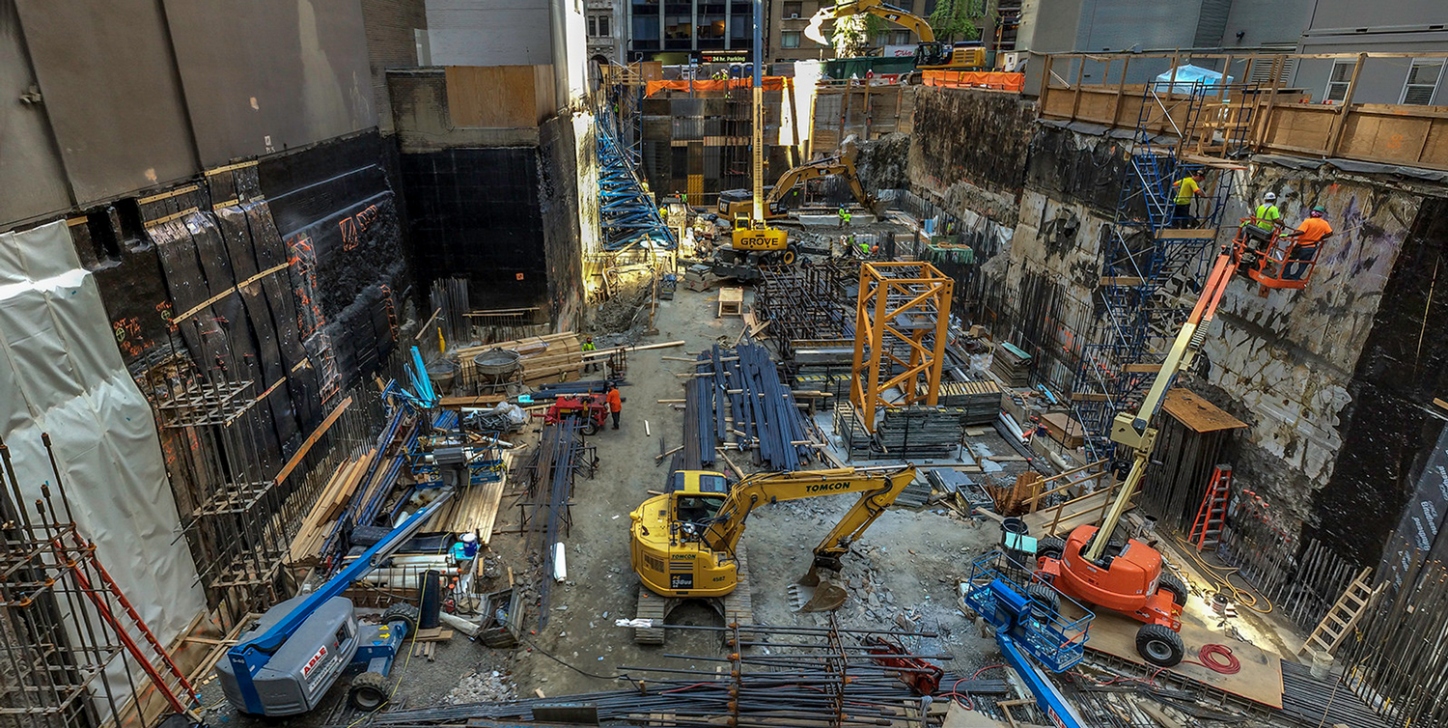Mixed-Use Development Site At 130 2nd Avenue Sells in the East Village
Stellar Management has acquired the two-story, 4,760 square-foot bank building at 130 2nd Avenue, in the East Village, for $12 million from J.P. Morgan Chase, Commercial Observer reports. The 2,380 square-foot corner site could be redeveloped into a 9,520 square-foot residential building with retail space. At the corner of St. Marks Place, the site is just two blocks from the 6 train’s stop at Astor Place.

