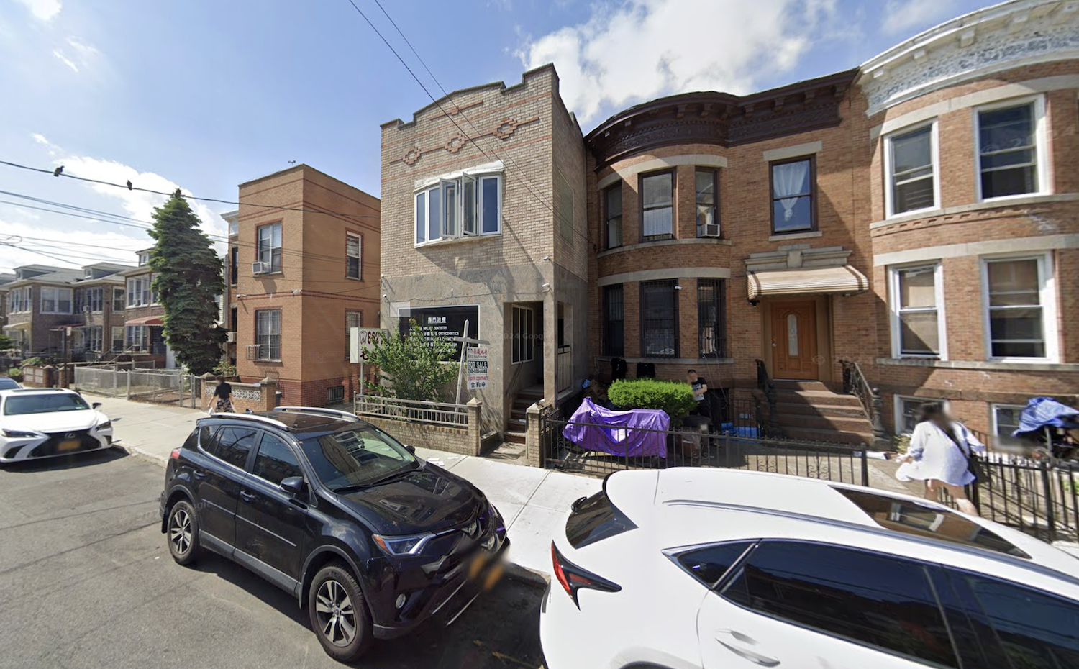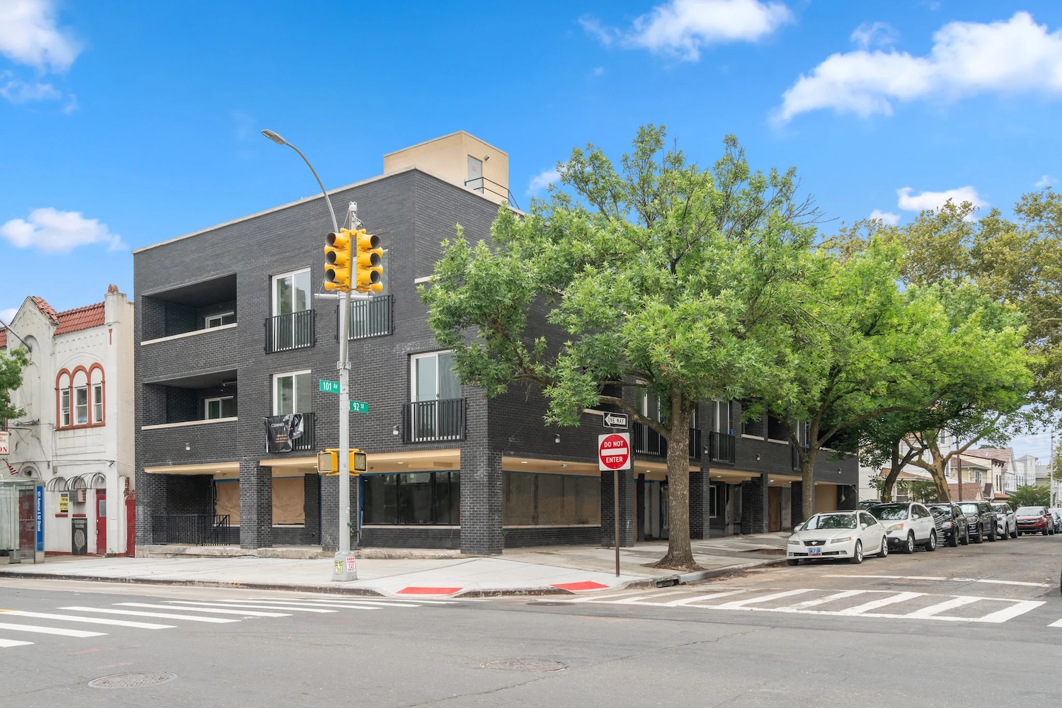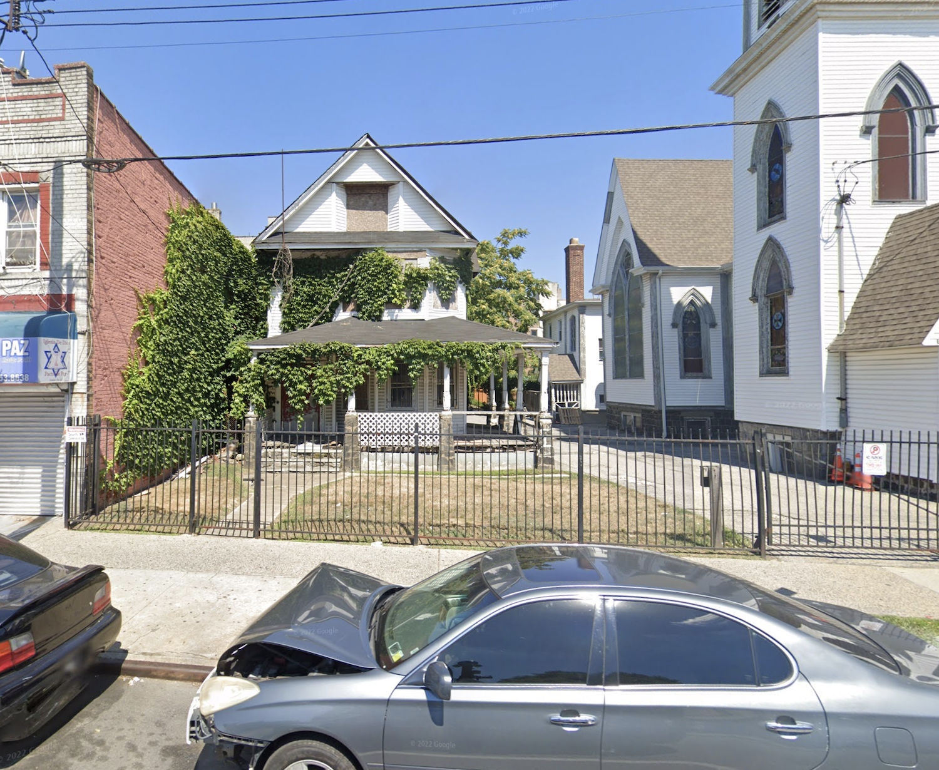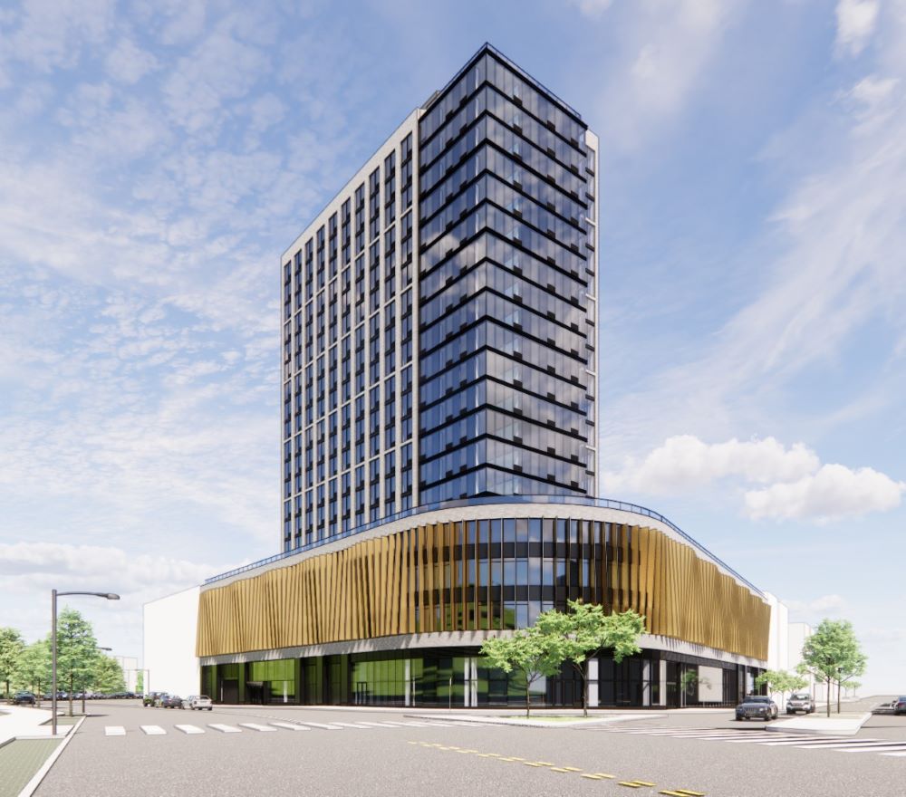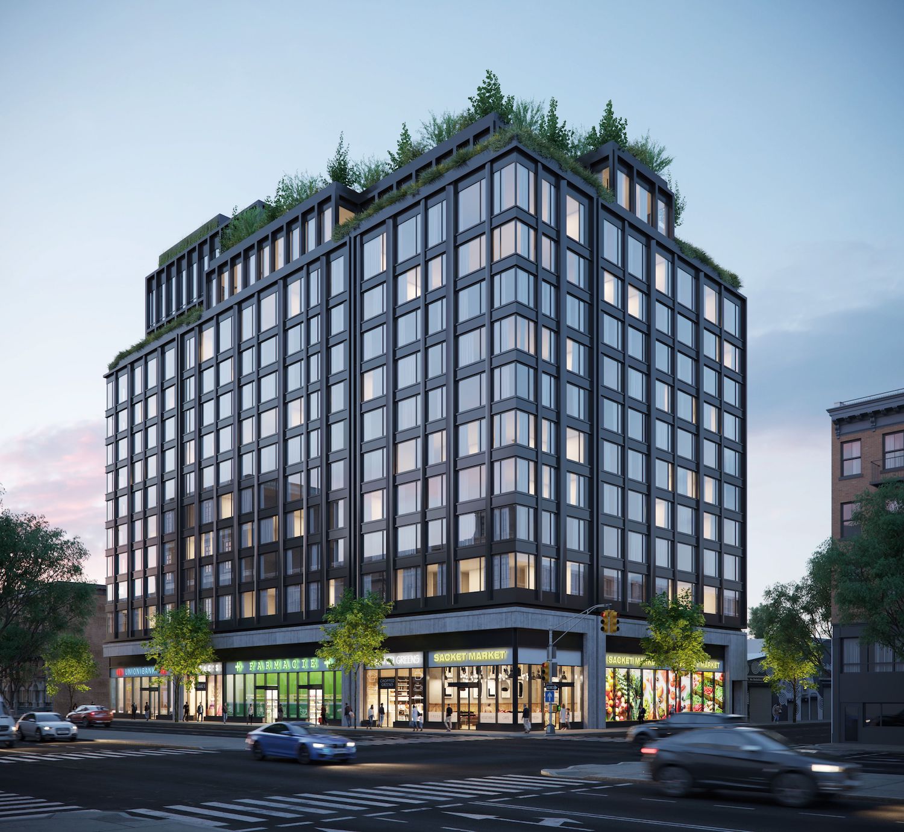Permits Filed for 862 55th Street in Sunset Park, Brooklyn
Permits have been filed for a five-story mixed-use building at 862 55th Street in Sunset Park, Brooklyn. Located between 8th and 9th Avenues, the lot is near the 8th Avenue subway station, serviced by the N and W trains. Li Lan Liao is listed as the owner behind the applications.

