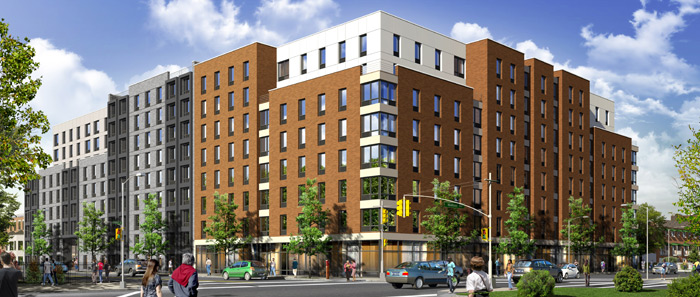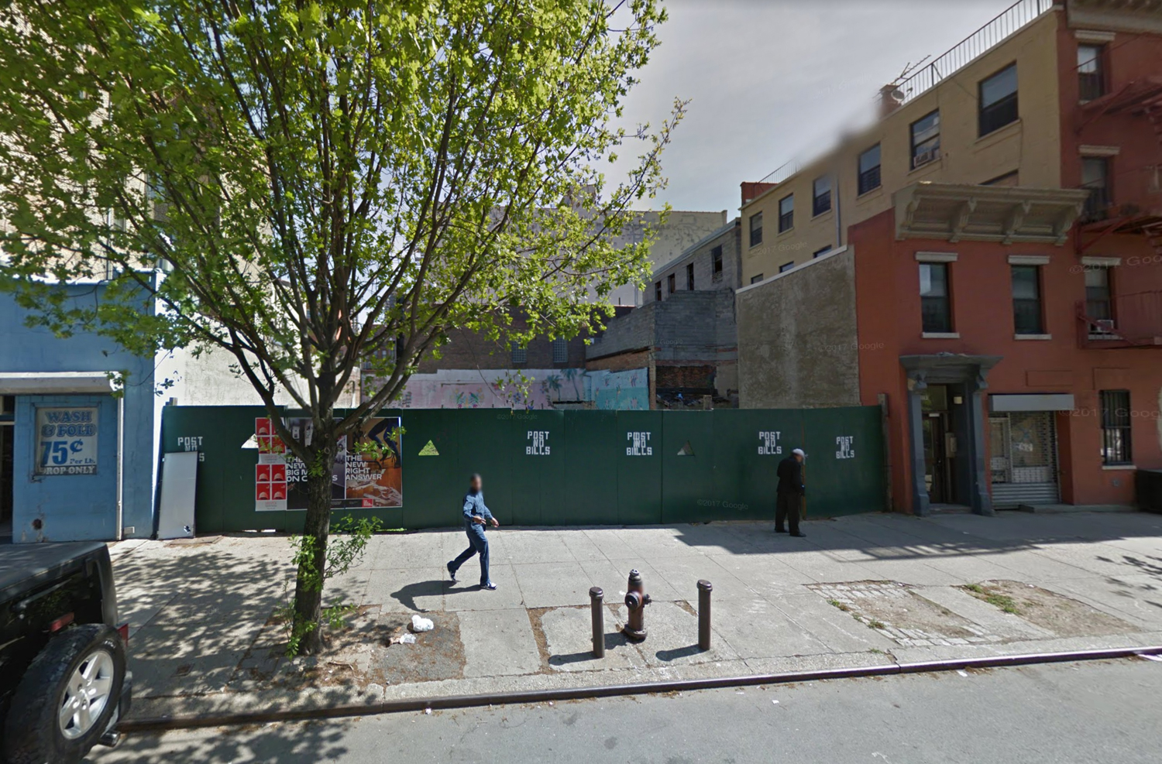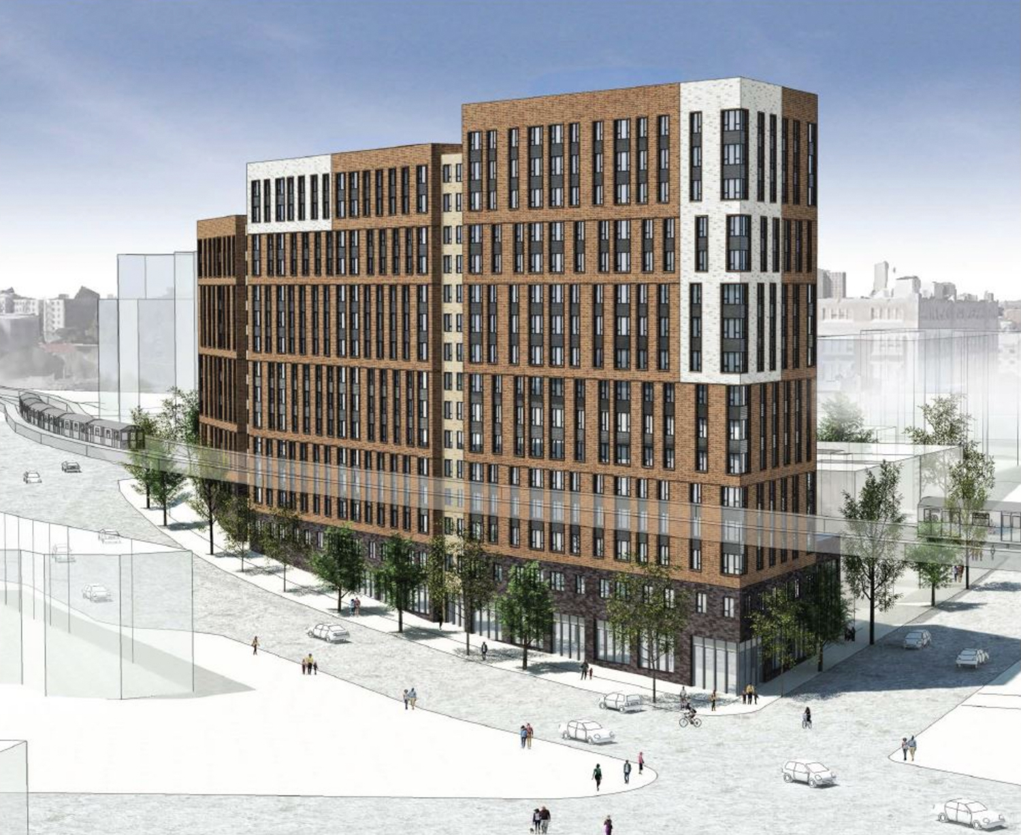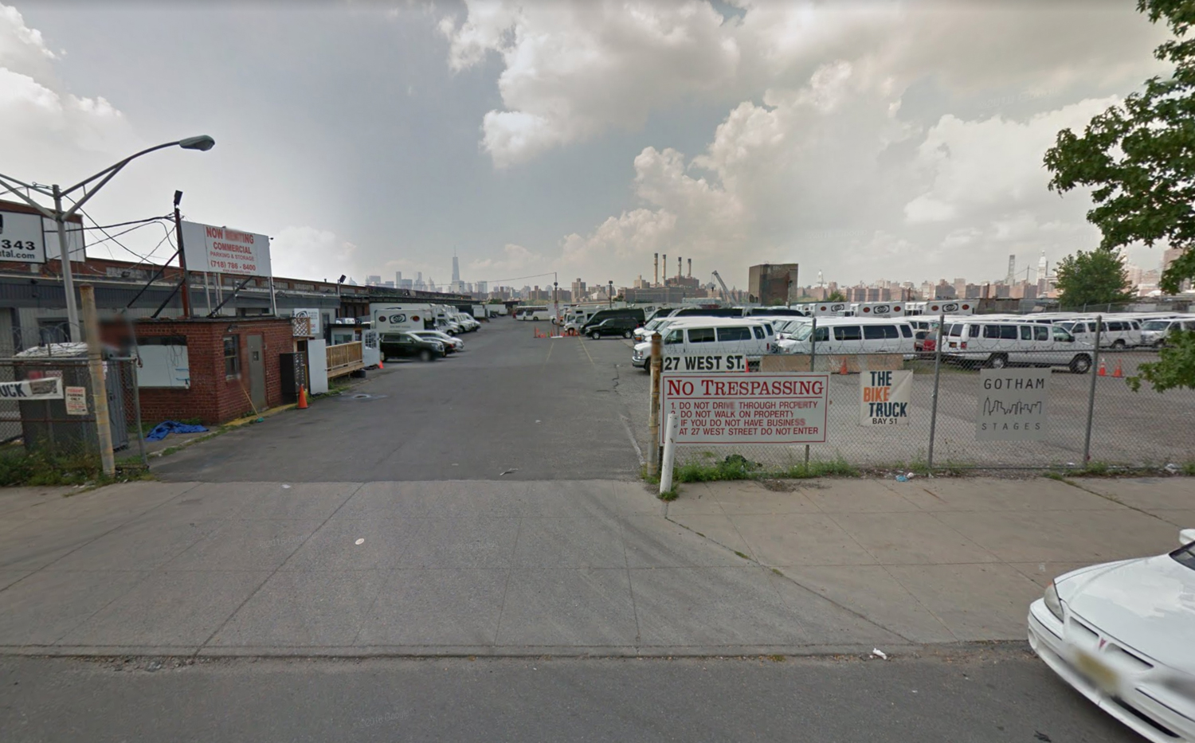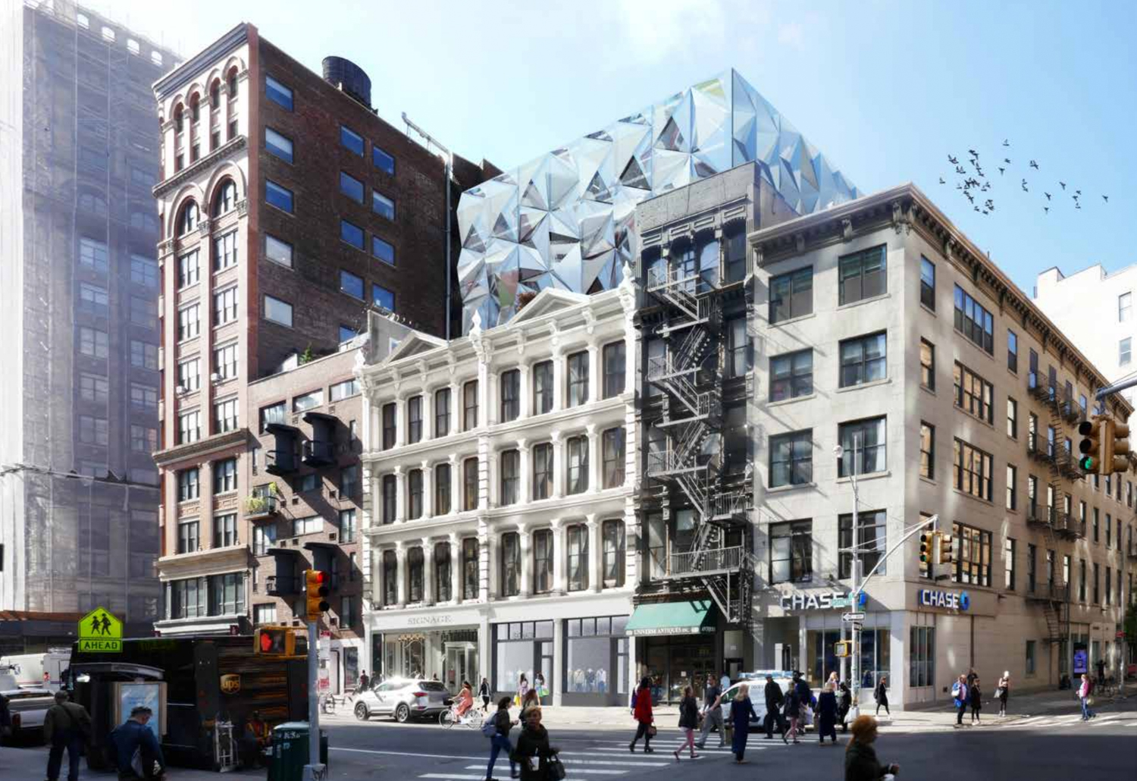Permits Filed after Rezoning for 1755 Watson Avenue, Soundview, The Bronx
Permits have been filed for a 312,880 square foot mixed-use building at 1755 Watson Avenue in Soundview, Bronx. The project was made possible after the site was rezoned from R5 to R7A. R5 zoning allows for a floor area ration (FAR) development of 1.25, which would typically produce a three or four-story attached house. R7A zoning allows for 4.0 FAR, and a maximum height limit of 85 feet, the exact height of this new building. Azimuth Development Group is responsible for the development.

