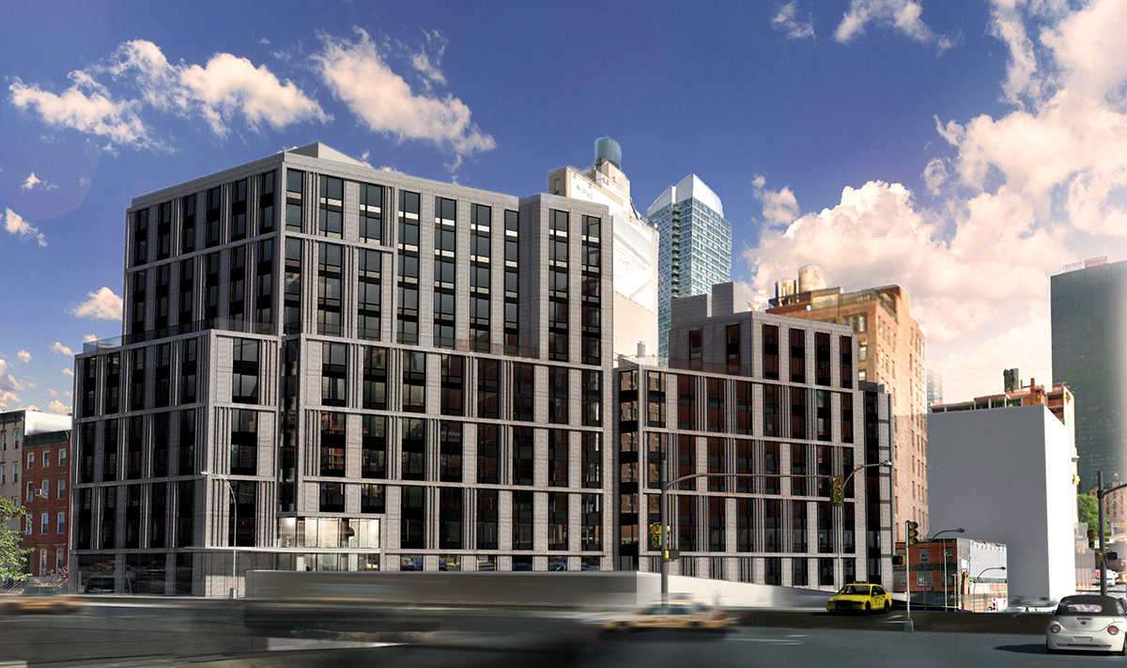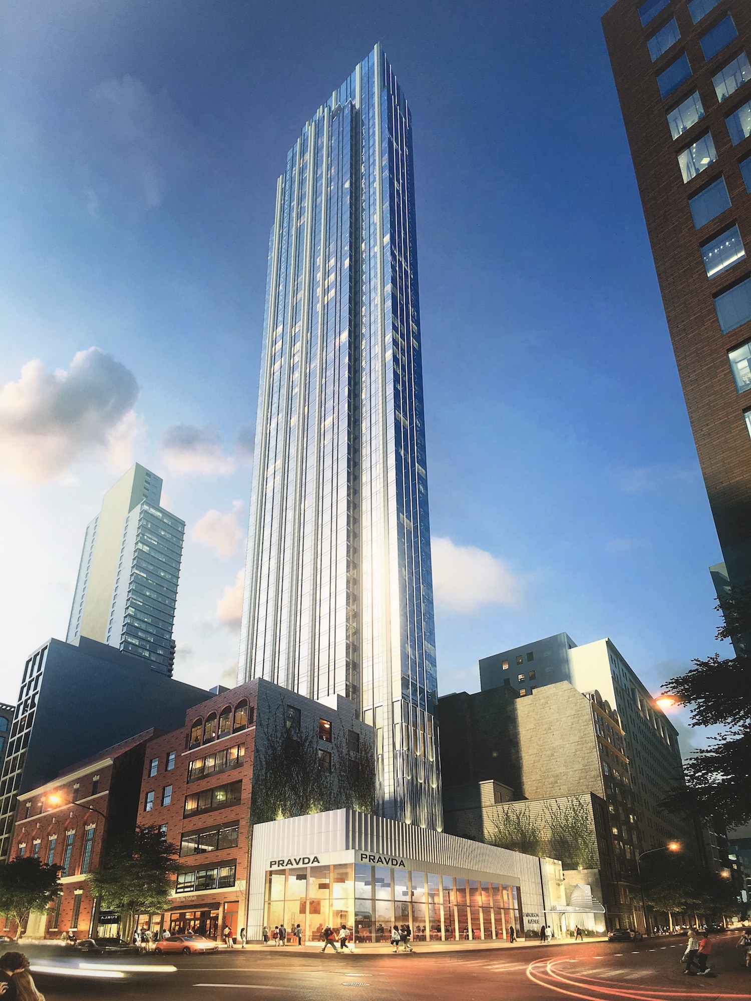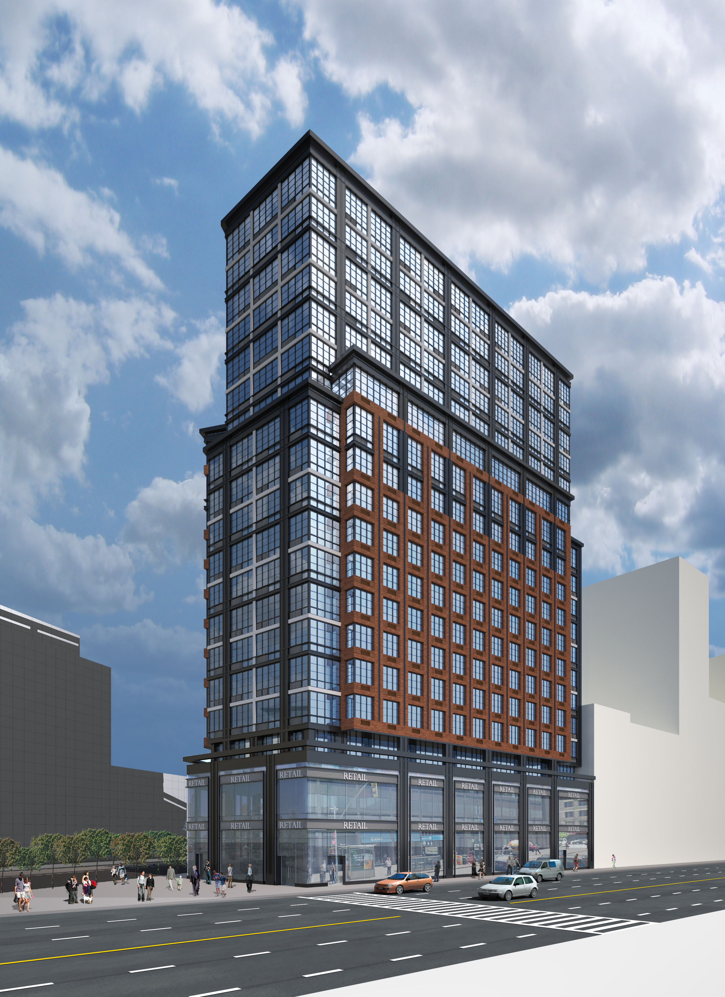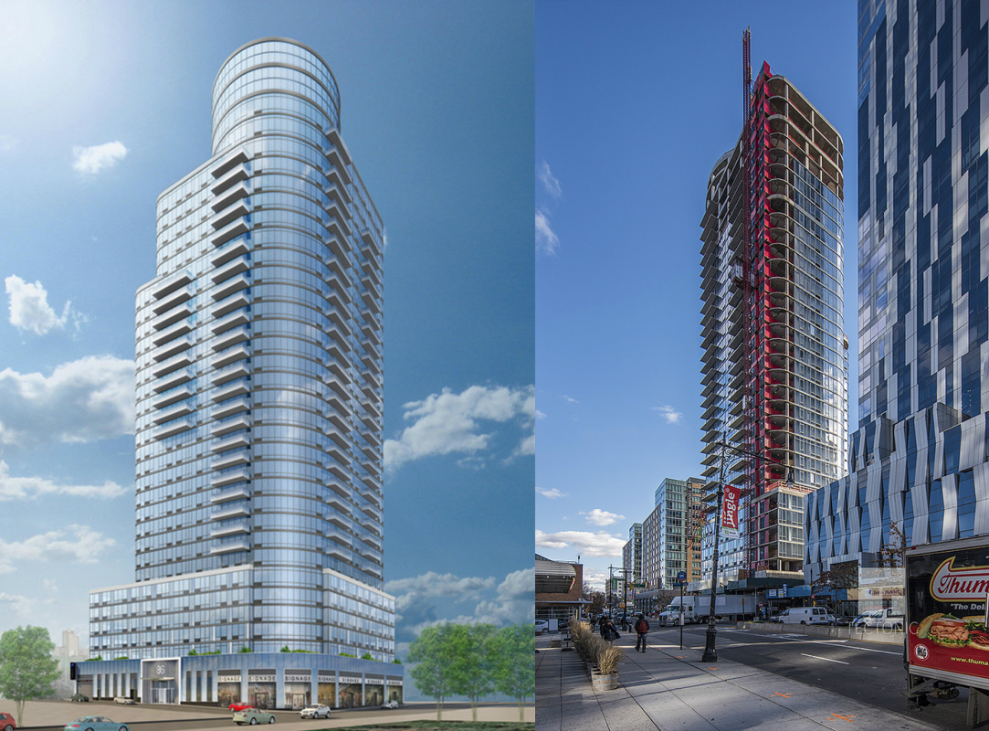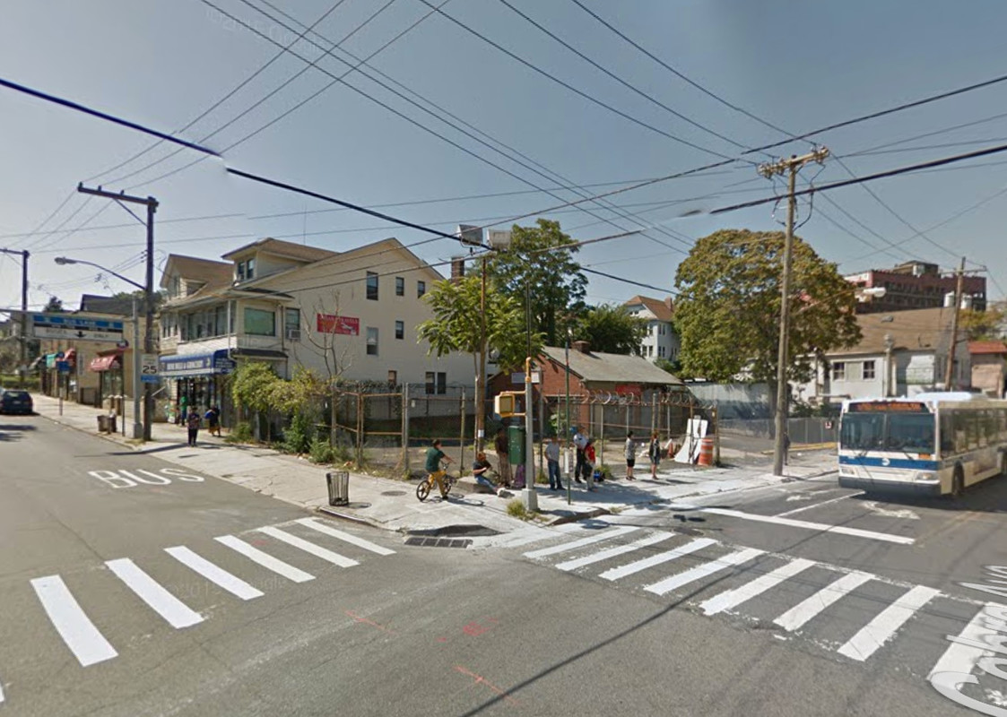12-Story, 125-Unit Mixed-Use Building Tops Out at 445 West 35th Street, Hudson Yards
Construction has topped out on the 12-story, 125-unit mixed-use building under development at 445 West 35th Street, in the Hudson Yards district. Progress can be seen thanks to a photo posted to the YIMBY Forums. The latest building permits indicate the project will encompass 121,859 square feet and rise 119 feet to its main roof.

