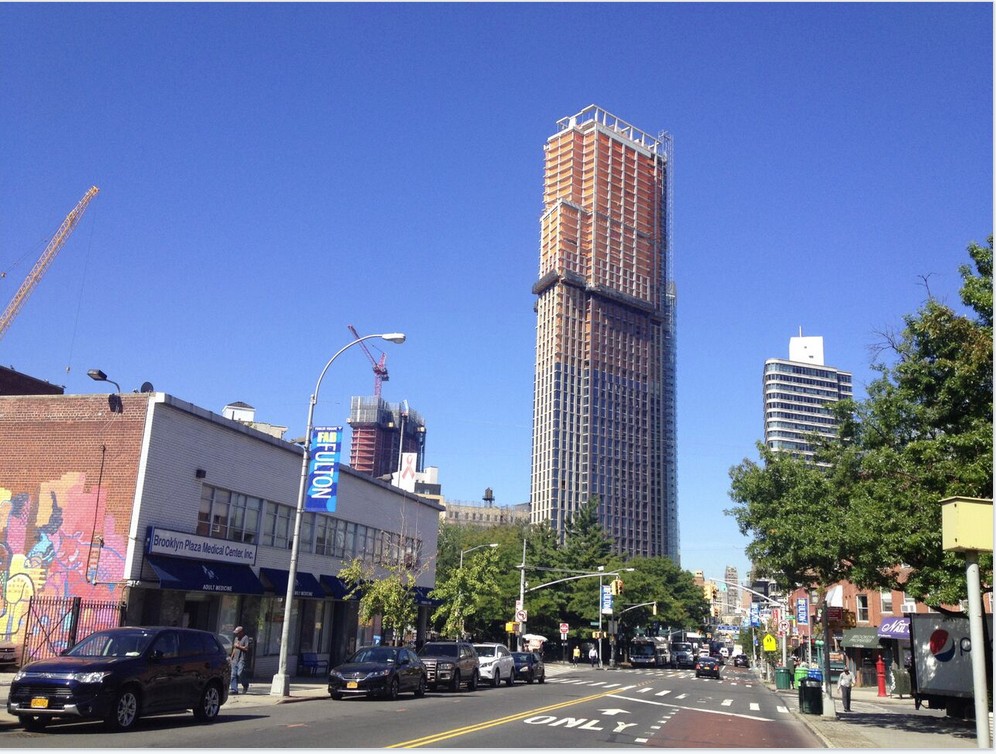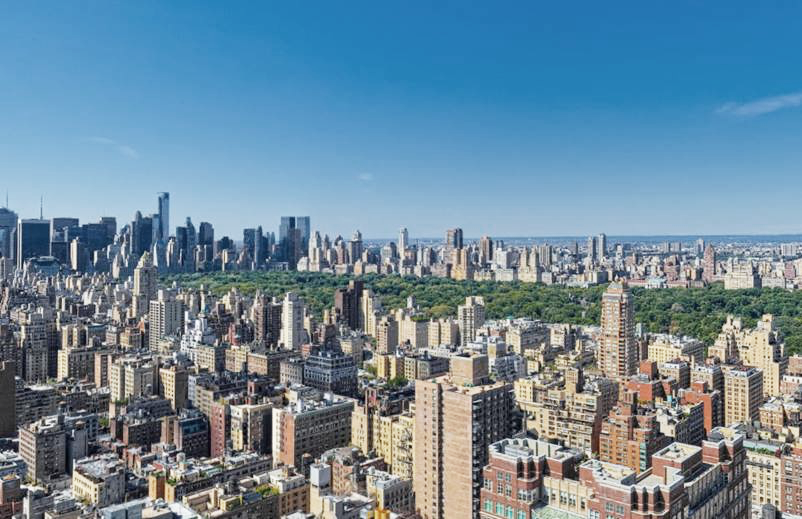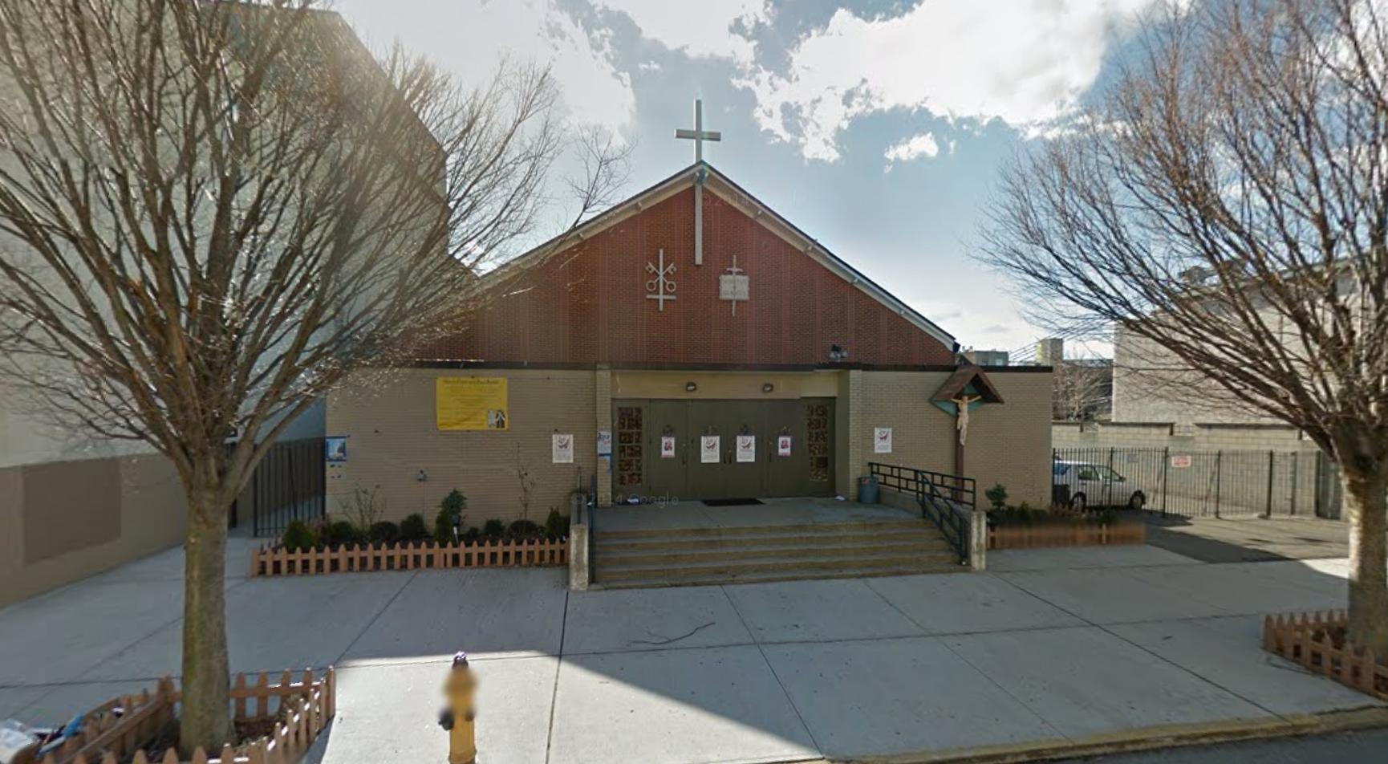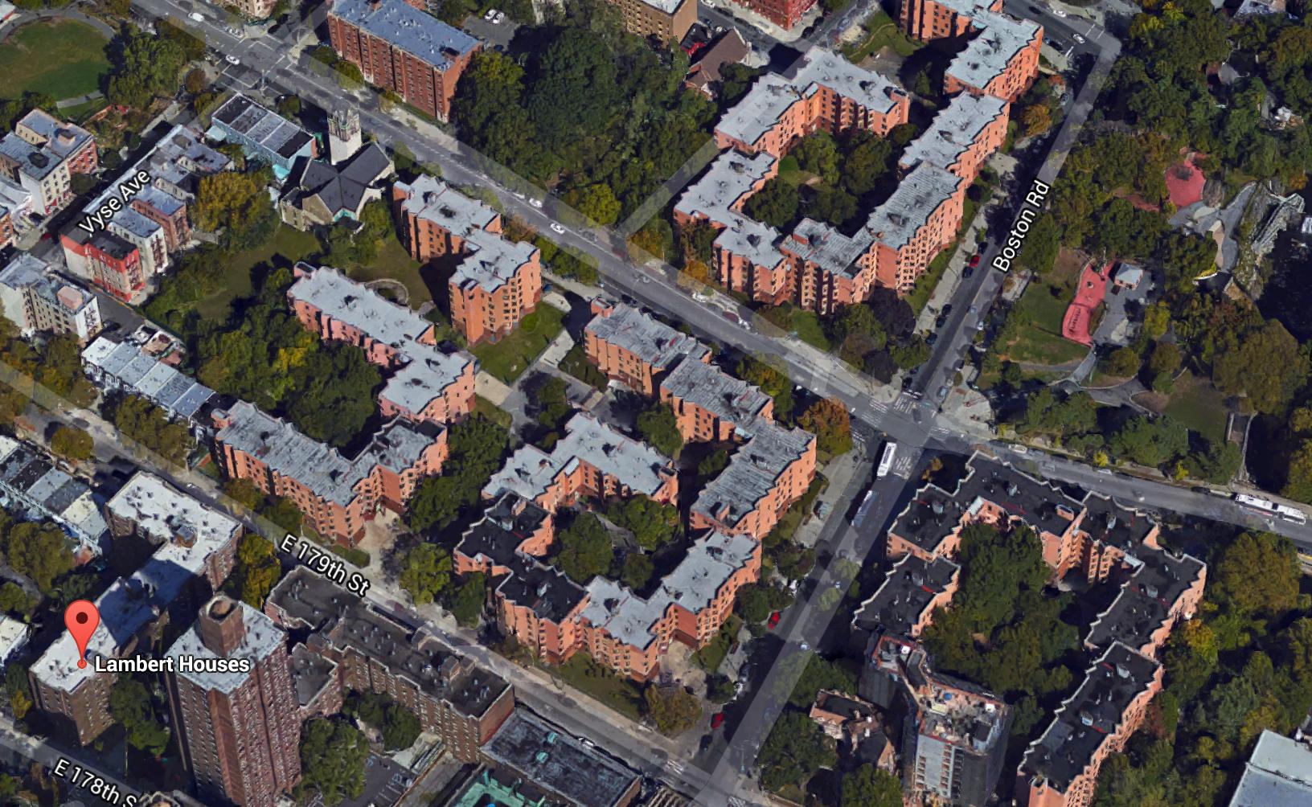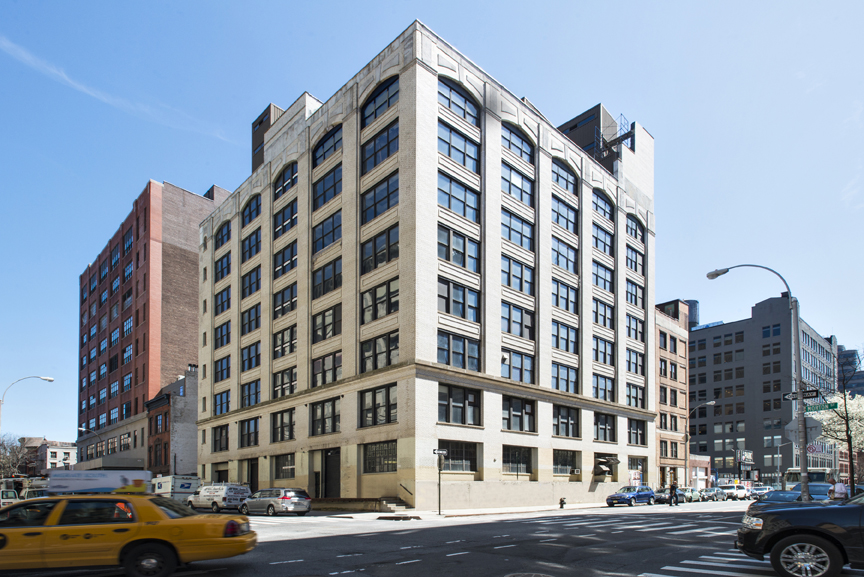52-Story, 586-Unit Mixed-Use Tower Tops Out At 250 Ashland Place, Fort Greene
In the beginning of August, YIMBY posted a construction update on the 52-story, 586-unit mixed-use building at 250 Ashland Place, in Fort Greene/DoBro, and now the building appears to have topped-out, per the Brooklyn Daily Eagle. Cladding installation is moving quickly, and windows are also now up to the 20th floor. The ground floor will contain 10,800 square feet of retail, as well as 8,000 square feet of office space. Gotham Organization is developing while FXFOWLE Architects is designing, and completion is expected in 2016.

