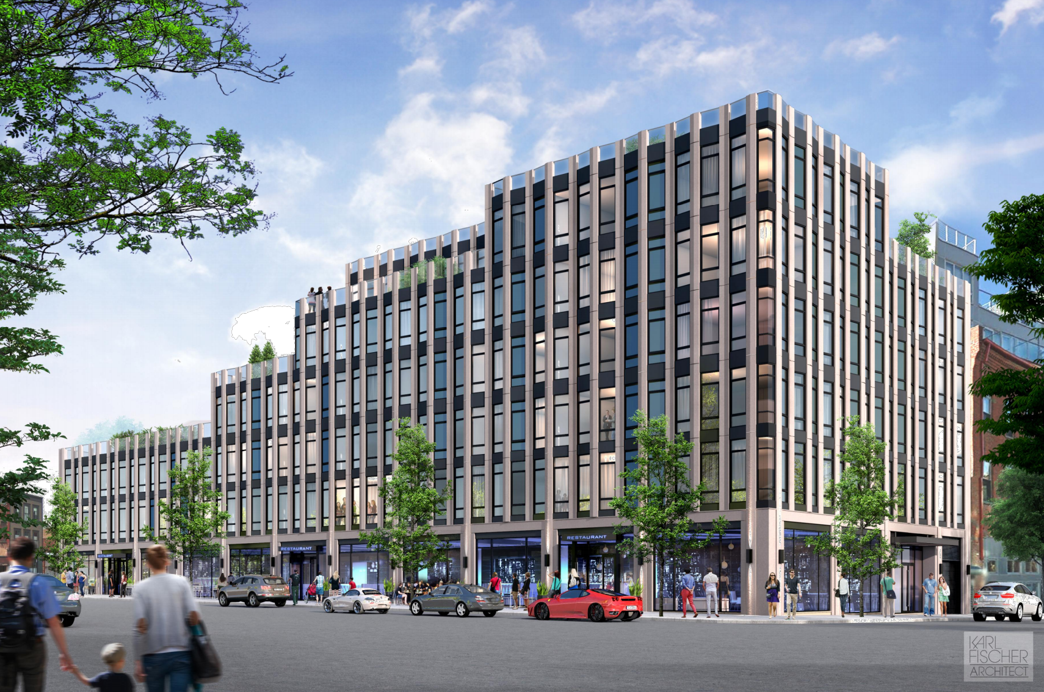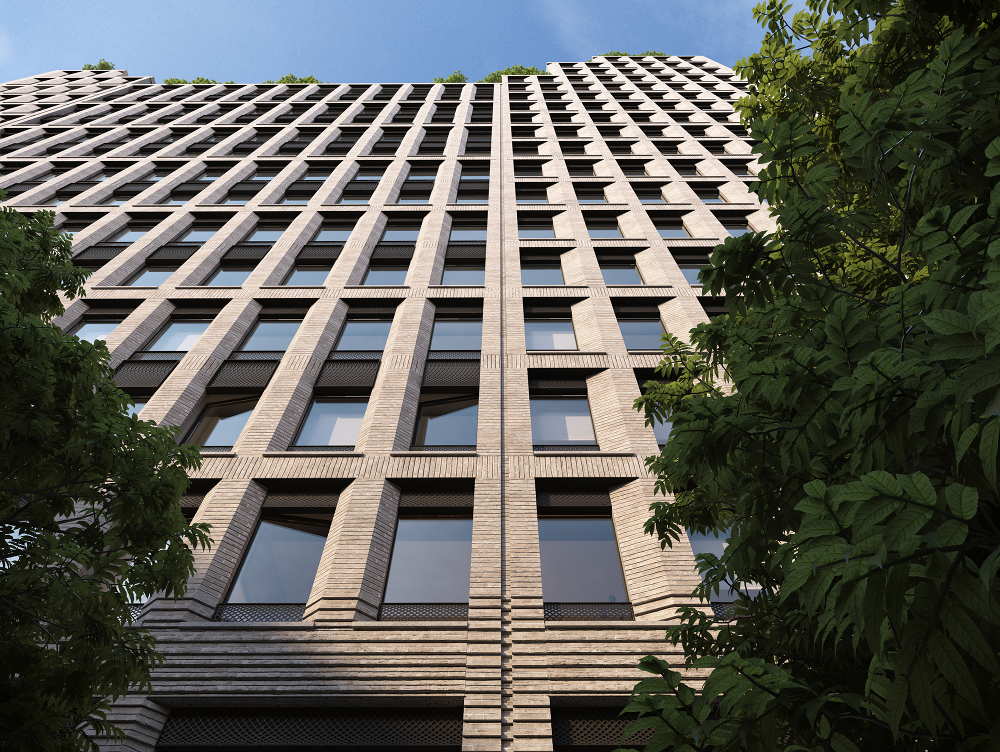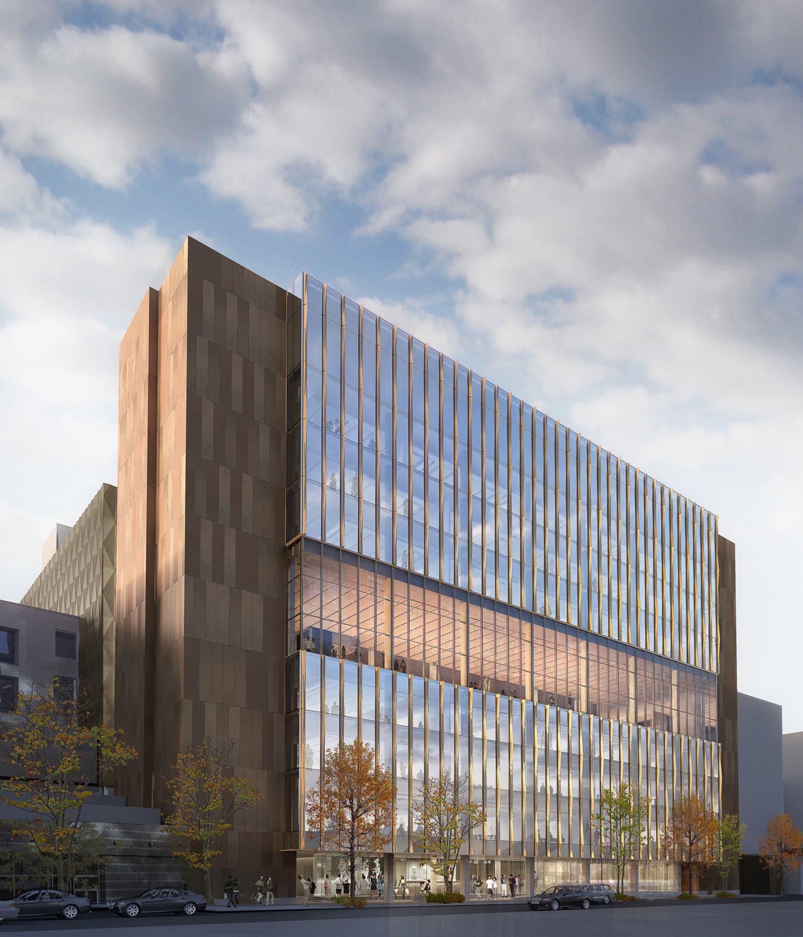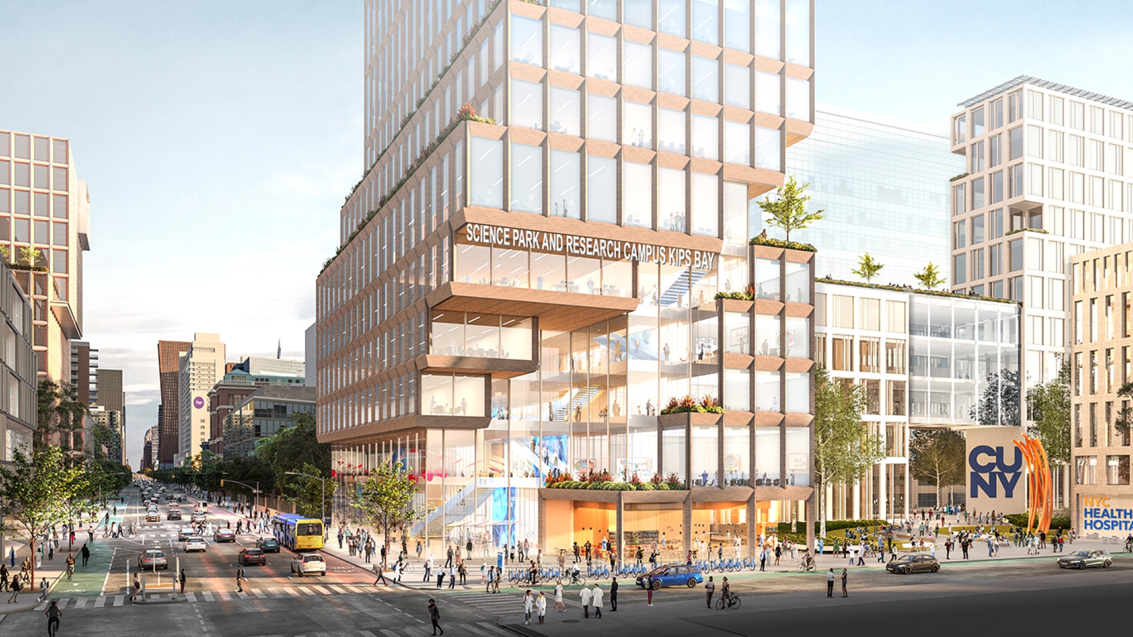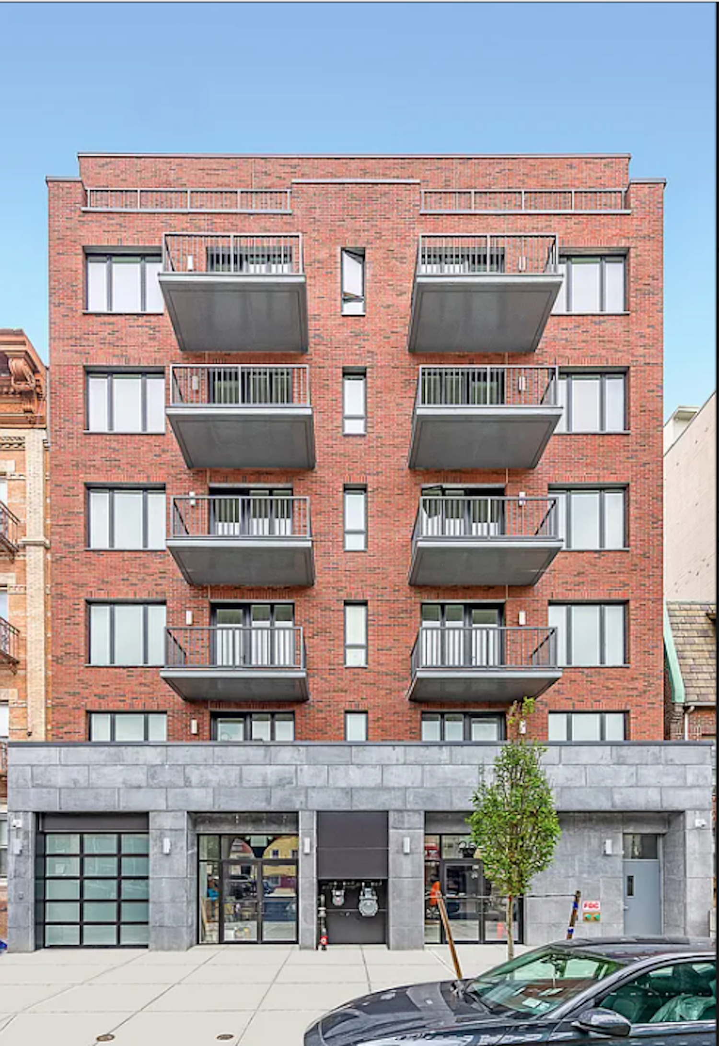286 Wythe Avenue Nears Completion in Williamsburg, Brooklyn
Construction nears completion on 286 Wythe Avenue, a six-story residential building in Williamsburg, Brooklyn. Designed by Fischer & Makooi Architects and developed by Wythe Holding LLC, the 70-foot-tall building will yield 82,458 square feet with 45 rental units, 13,302 square feet of retail space, a cellar level, and 23 enclosed parking spaces. YNH Construction is the general contractor for the property, which is bound by North 1st Street to the north, Grand Street to the south, and Wythe Avenue to the east.

