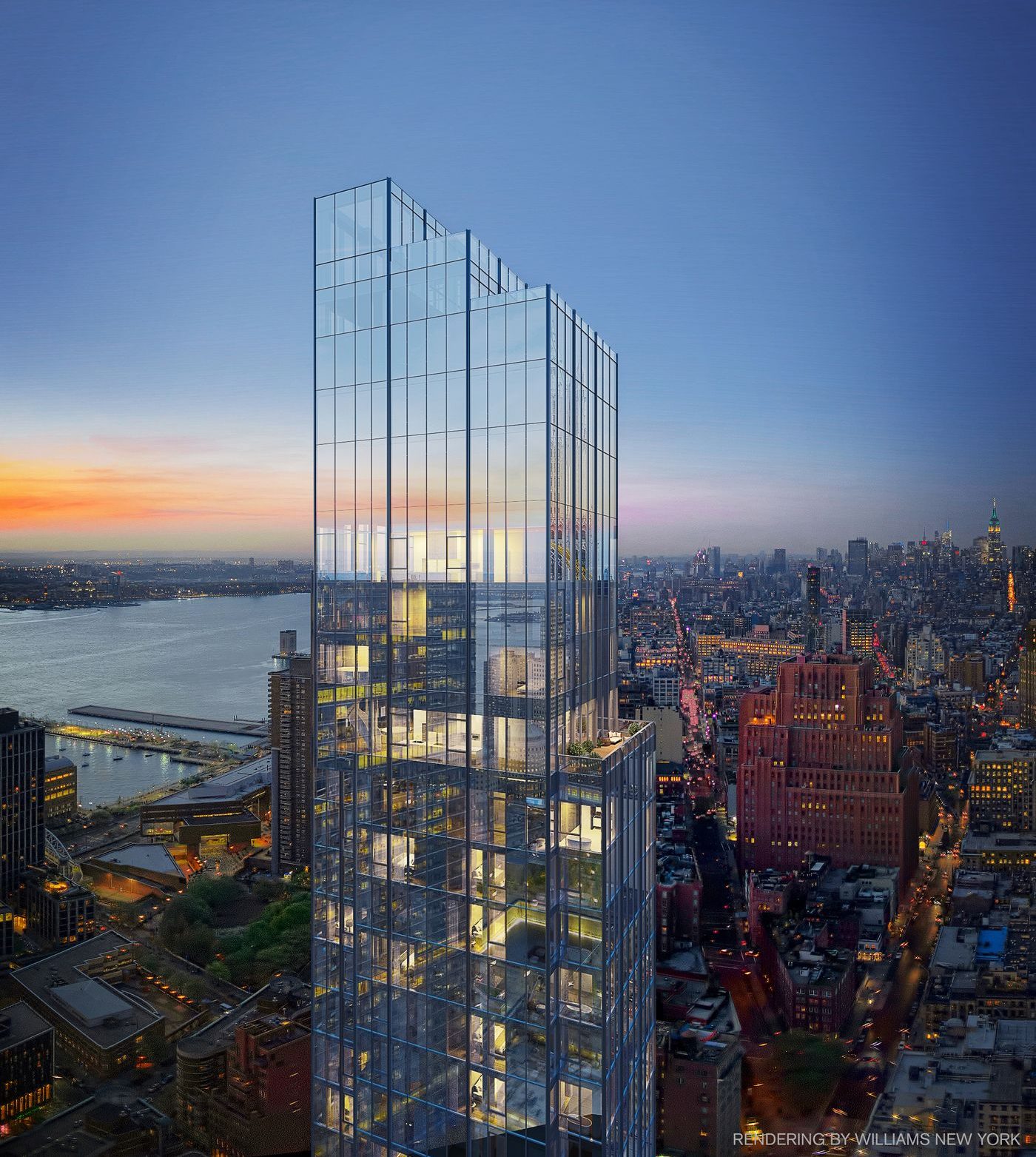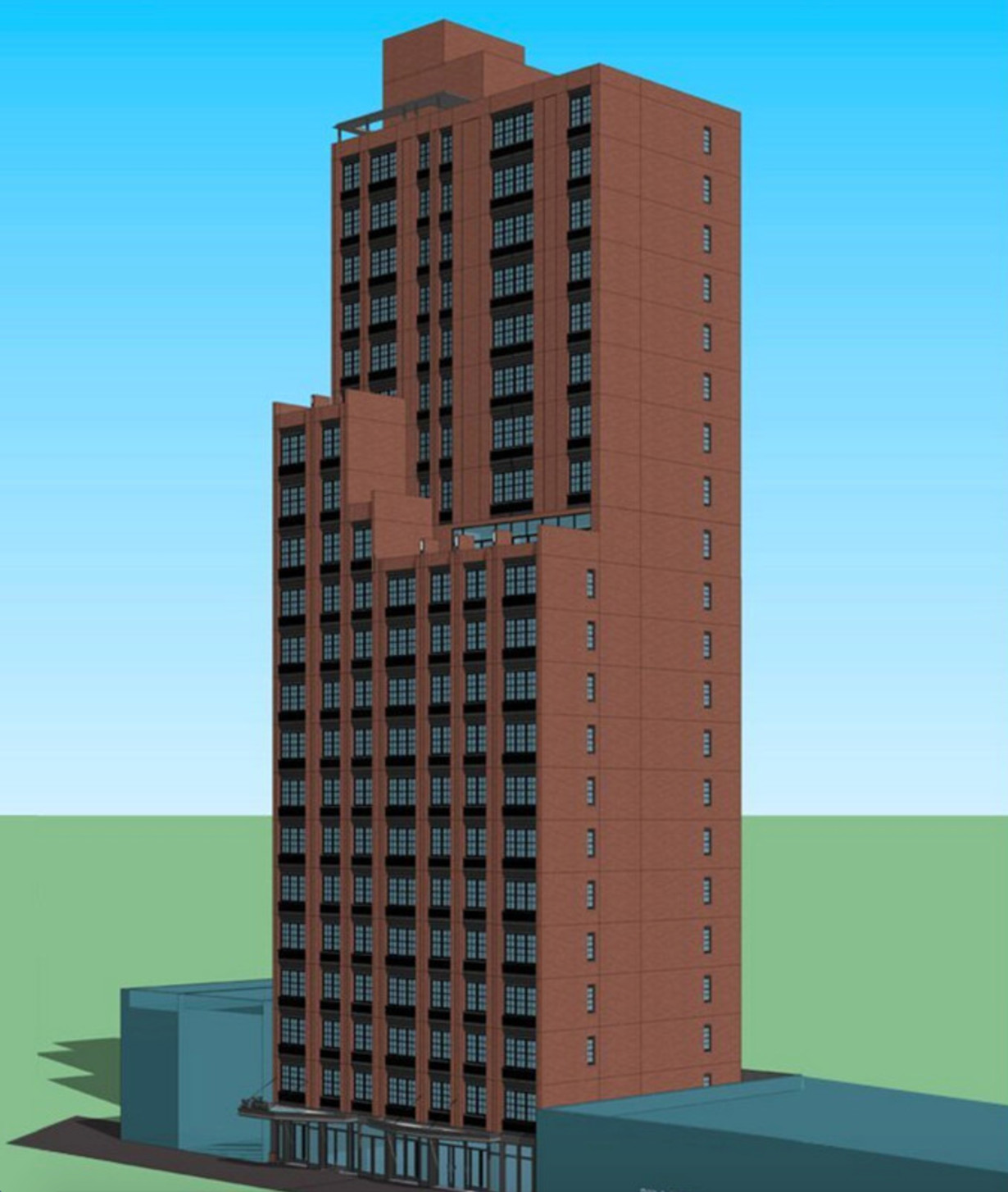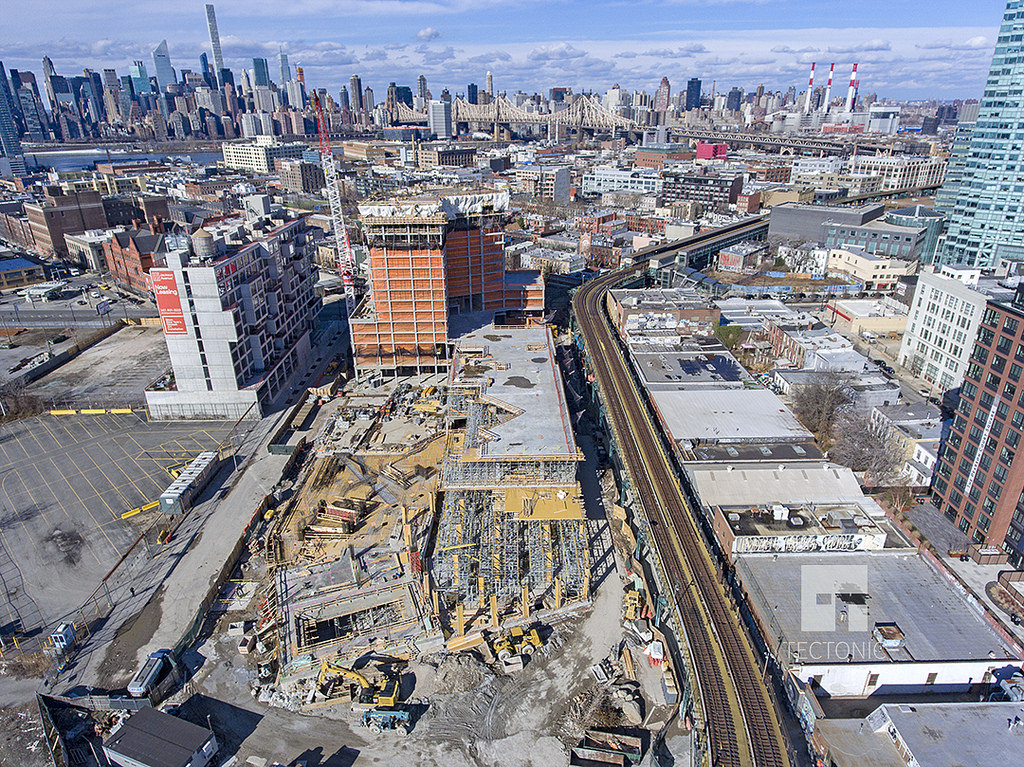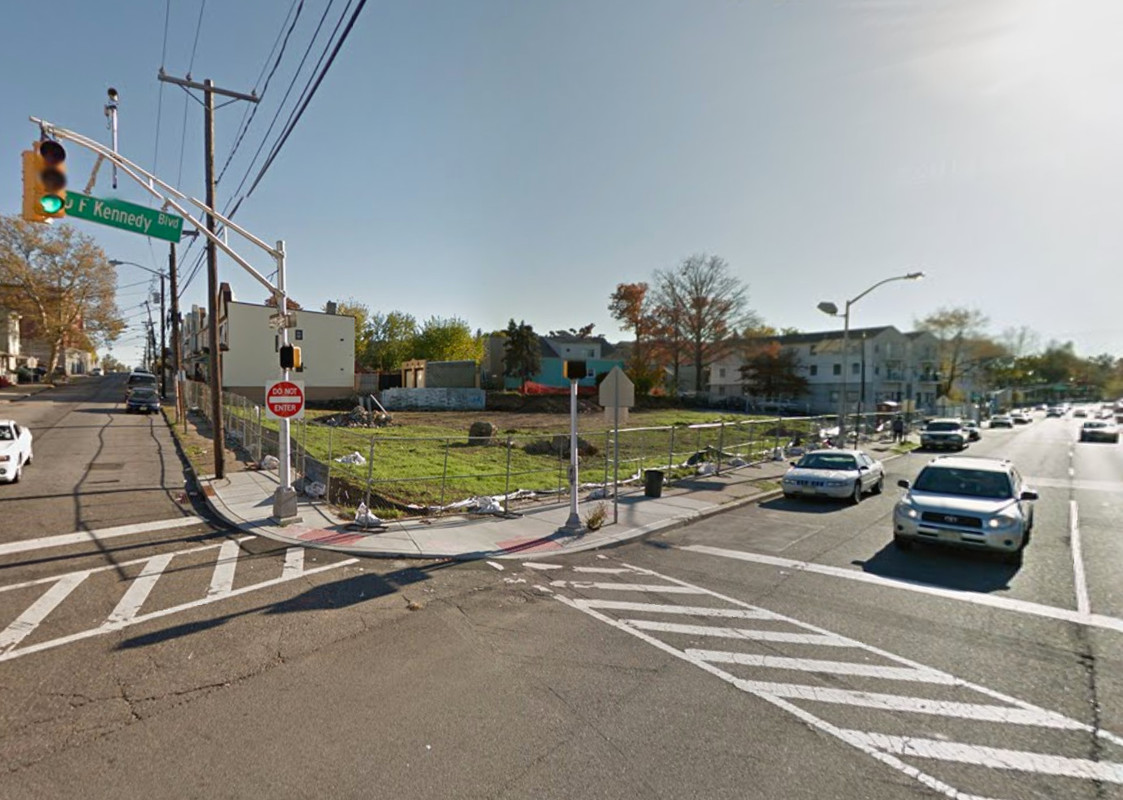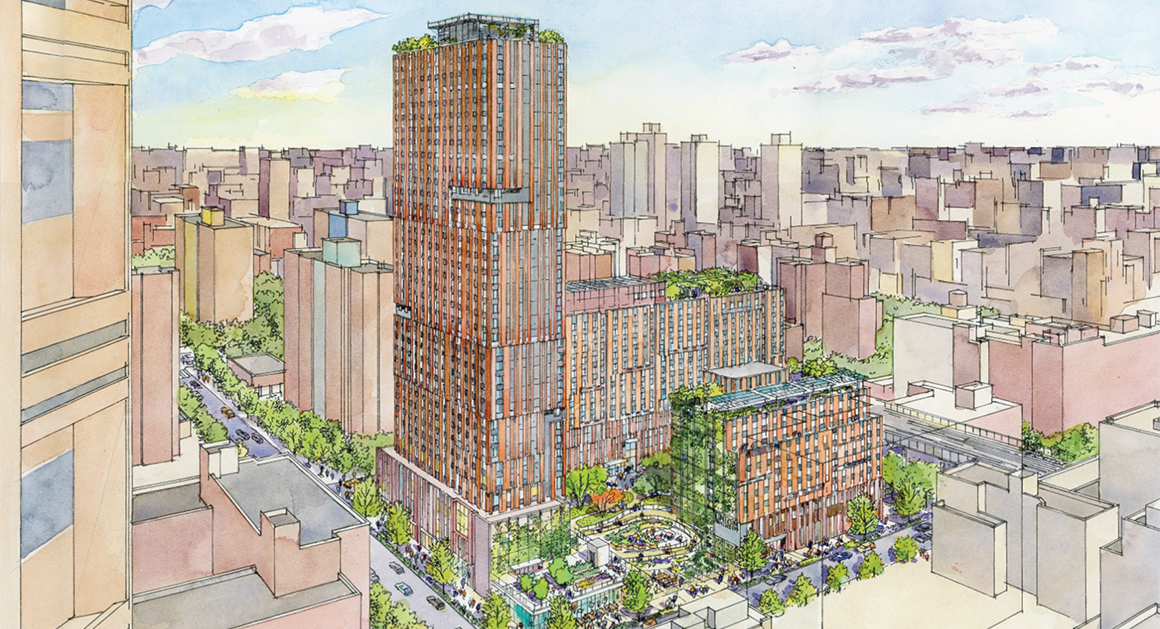New Renderings Revealed of 43-Story, 50-Unit Condominium Tower at 45 Park Place, TriBeCa
New renderings have been revealed of the 43-story, 50-unit mixed-use tower under development at 45 Park Place, in TriBeCa. Depictions of the future tower can be seen at Curbed NY. Excavation work was underway at the site in December, according to photos posted to the YIMBY Forums. A tower crane was also assembled on-site last year.

